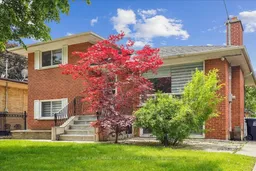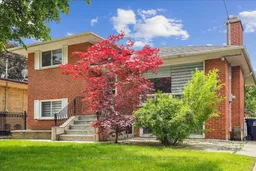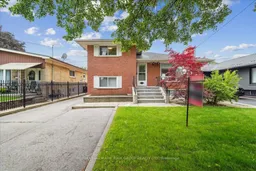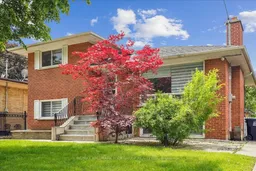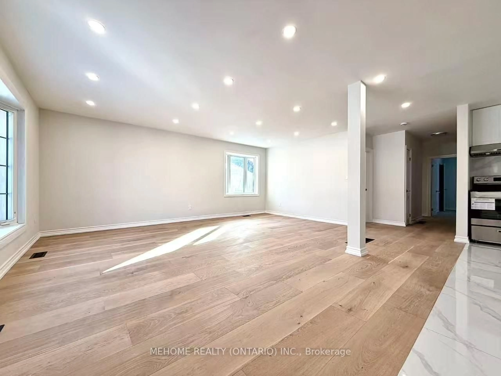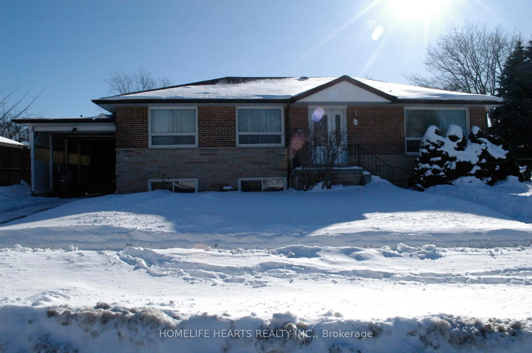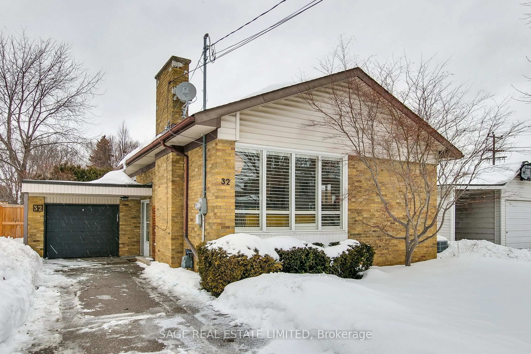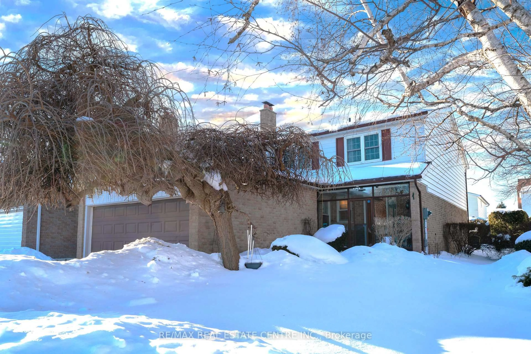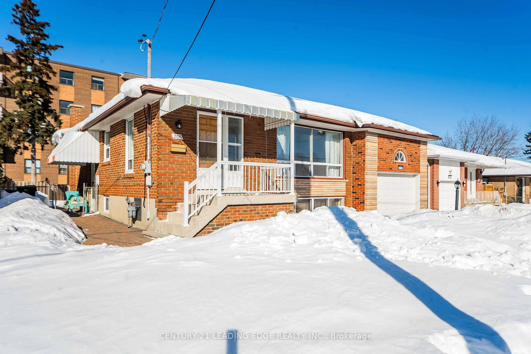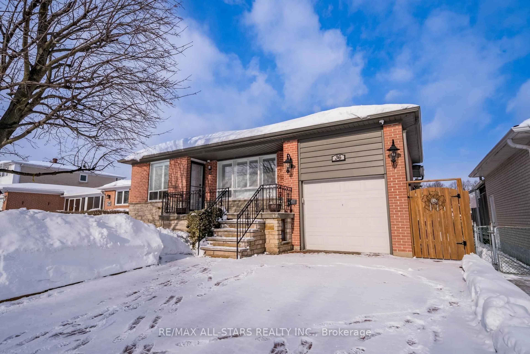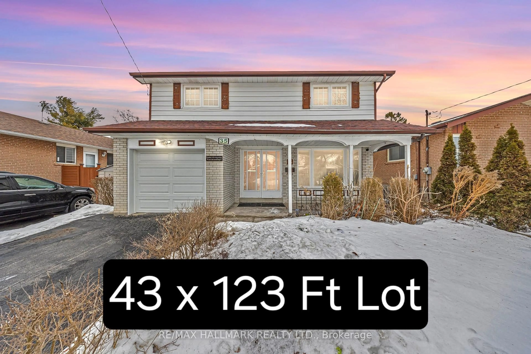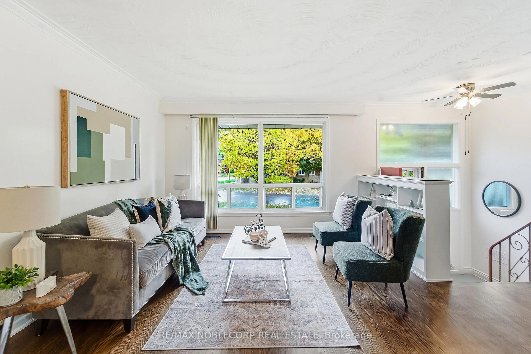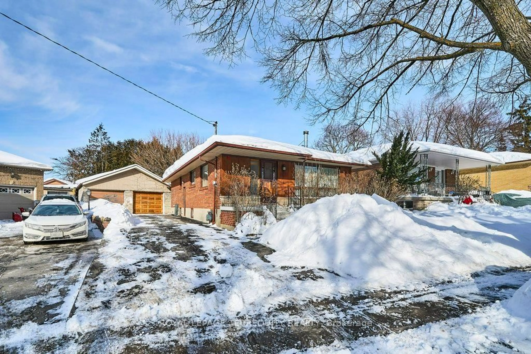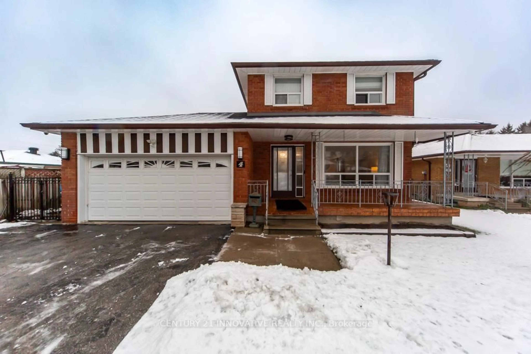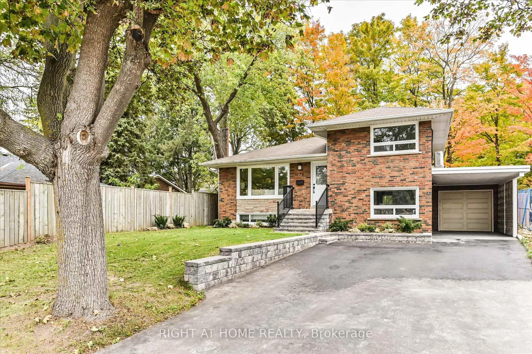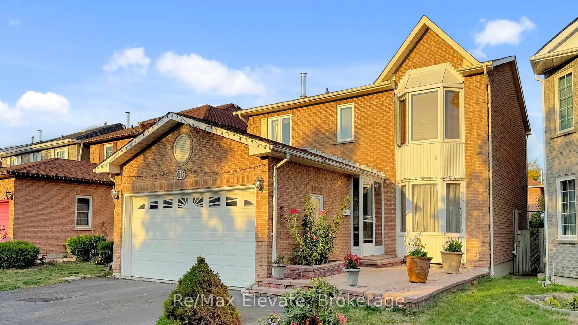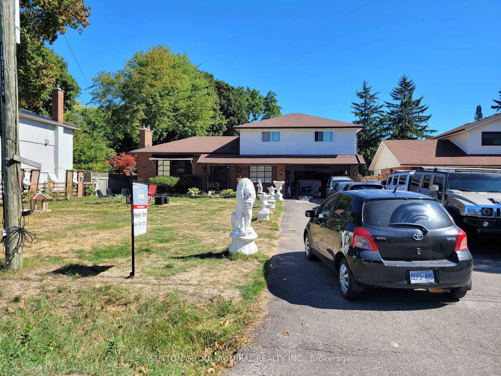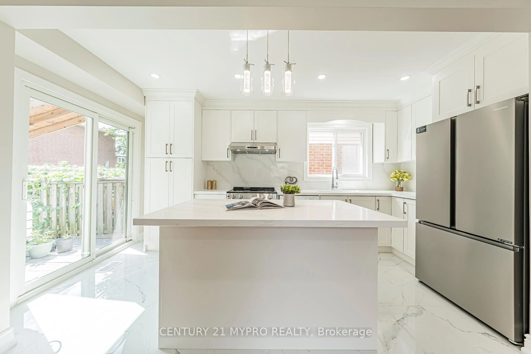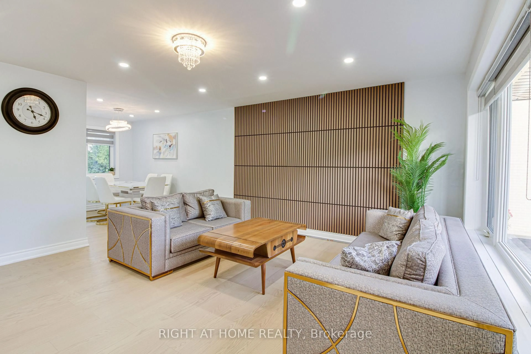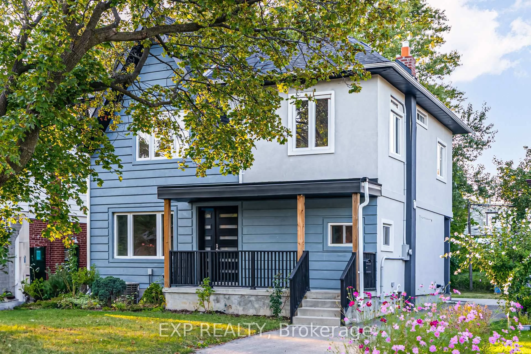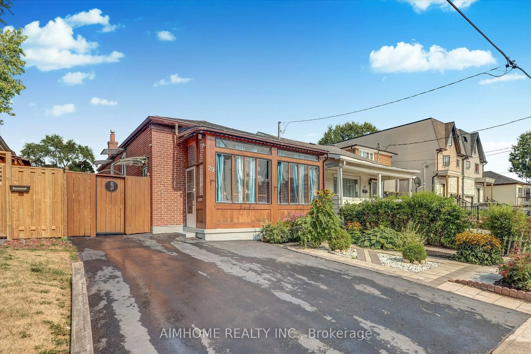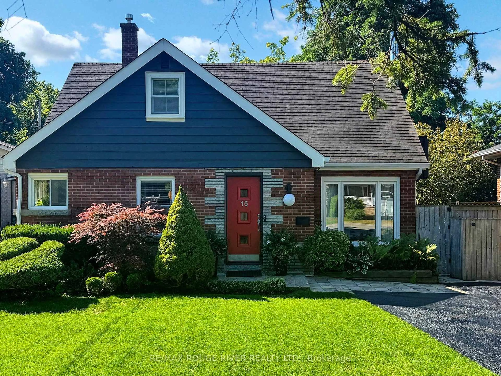A rare detached, four bedroom home under one million offering exceptional value in today's market. This four level property provides space and flexibility for families, multi generational living, or buyers seeking rental potential to help offset their mortgage. The main floor includes a bright kitchen with walkout to the backyard, open living and dining areas, and a convenient powder room. Upstairs you will find two bedrooms and a renovated bath. The ground and lower levels with a private side entrance add two more bedrooms, a second kitchen, family room, and two additional bathrooms, ideal for extended family or income potential. Updates include modern kitchens and bathrooms completed in 2020 and a new furnace in 2024. With parking for four vehicles and a location close to schools, parks, shopping, hospitals, and transit, 20 Abbeville combines space, value, and opportunity at an attractive price point.
Inclusions: Four bedrooms and four bathrooms across four levels. Updated kitchens and bathrooms in 2020. Flexible layout with potential rental use or multi generational living. Parking for four vehicles and a deep backyard with two sheds (as is). Includes Existing 2 fridges, 2 stoves, 2 washers, 2 dryers, and all ELFs. Furnace replaced in 2024.
