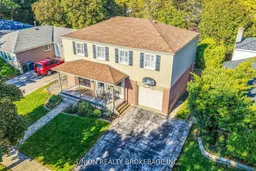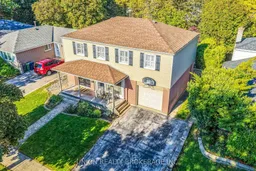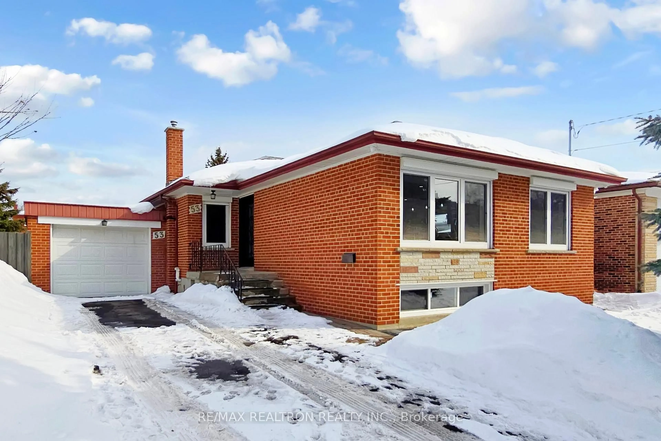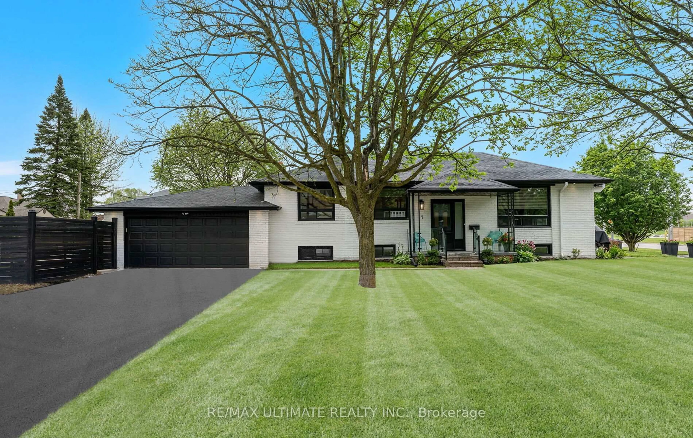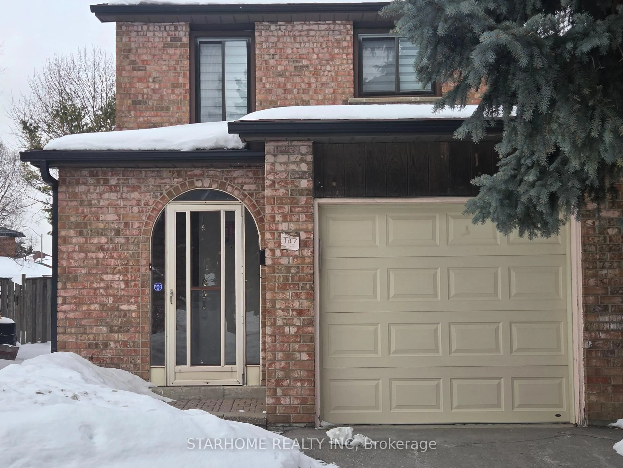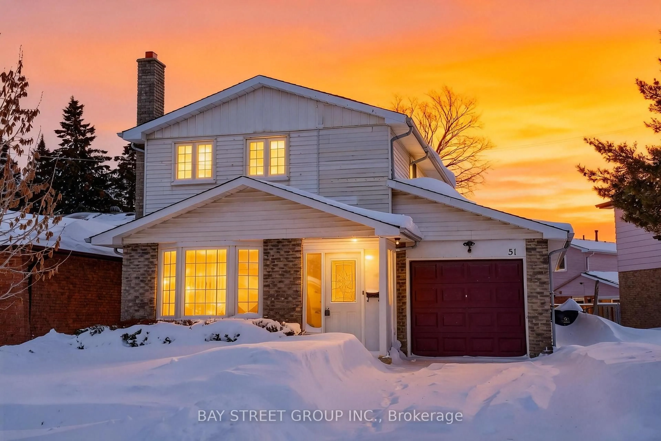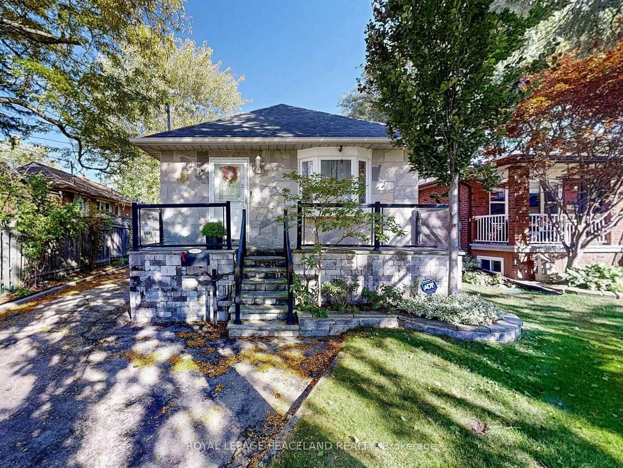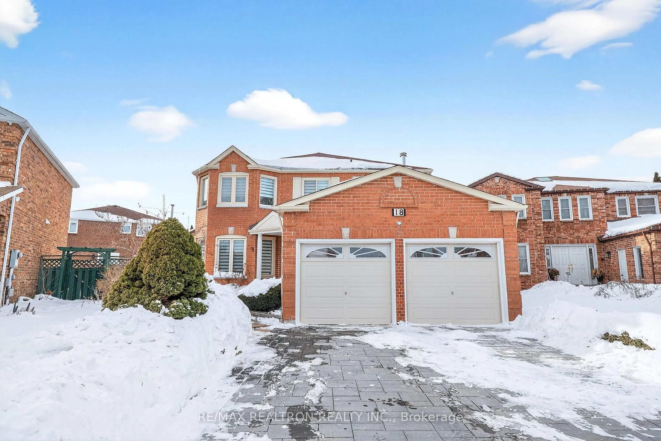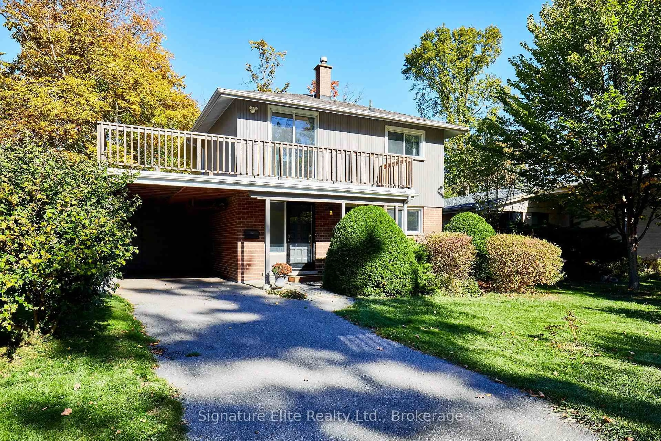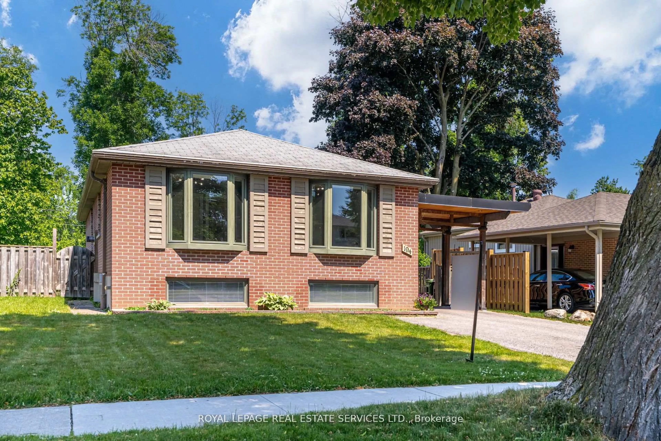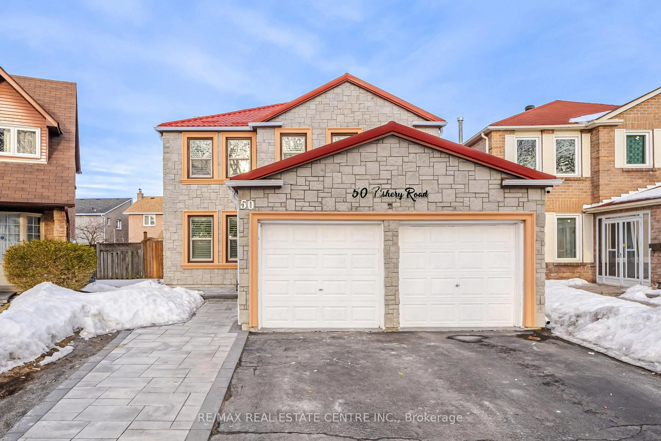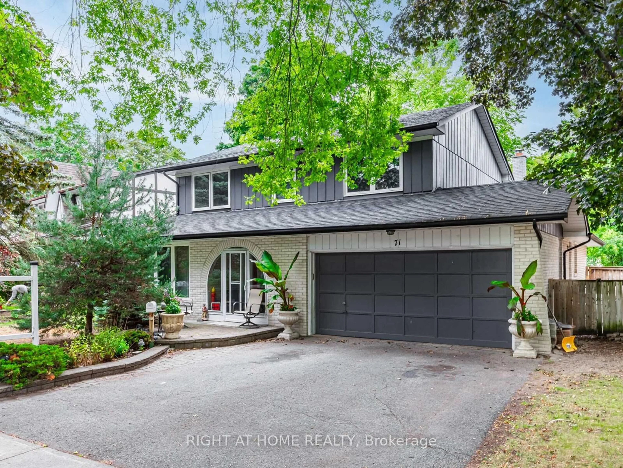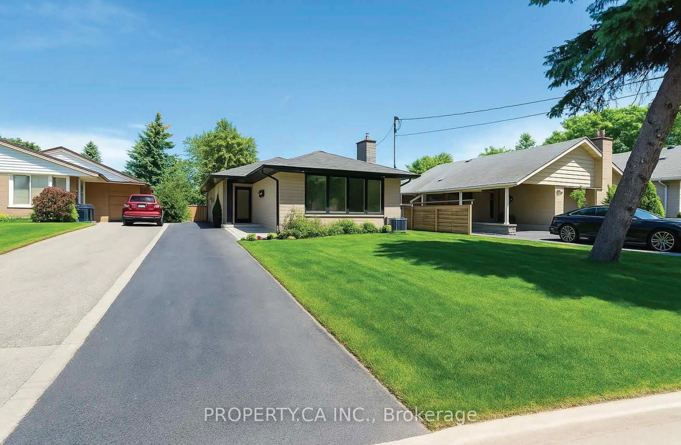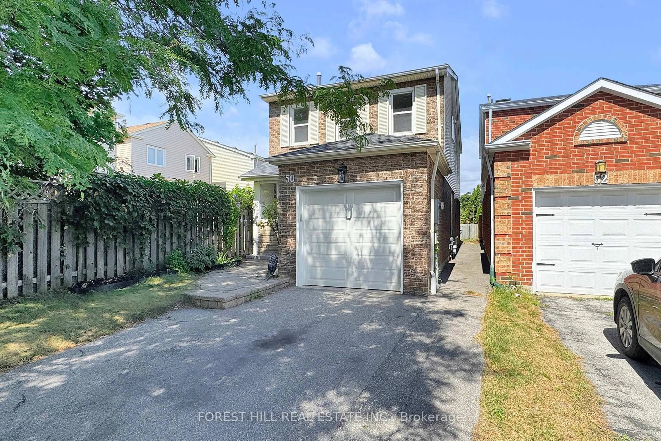Welcome to this charming and spacious four bedroom home nestled in beautiful Guildwood and within the coveted Elizabeth Simcoe school district. Perfect for families, this property offers a thoughtful layout, recent updates, and a private backyard oasis. The main floor has been beautifully renovated, featuring a bright and modern kitchen with views of your private yard - ideal for cooking while keeping an eye on the kids or entertaining guests. New flooring throughout, an updated powder room, and a walkout to a lovely back deck complete the main level, creating a warm and functional space. Upstairs, you'll find four generously sized bedrooms, including a rare primary suite with its own ensuite bath and walk-in close. The finished basement provides additional living space for a family room, gym, or home office, plus ample storage for all your needs. Step outside to your private backyard, complete with inground pool, surrounded by mature trees for ultimate privacy. The perfect setting for summer fun and outdoor relaxation. Enjoy the convenience of a private drive and one-car garage, plus a fantastic location just minutes from GO Transit, scenic hiking trails, The Guild Inn, parks, and top-rated schools.
Inclusions: Fridge, stove with hood vent, dishwasher, microwave, gas BBQ, washer, dryer, GB&E, CAC, all ELFs, all window coverings, all B/I shelving, pool heater, pump and related equipment. All chattels & fixtures in as is condition.
