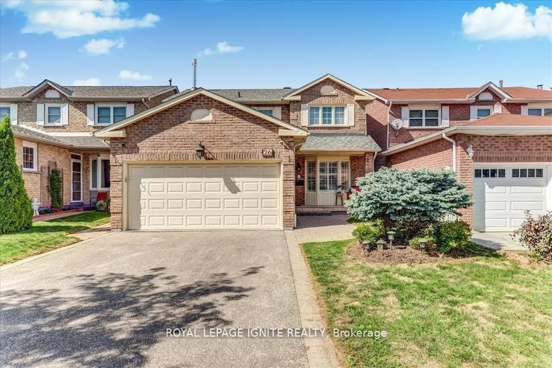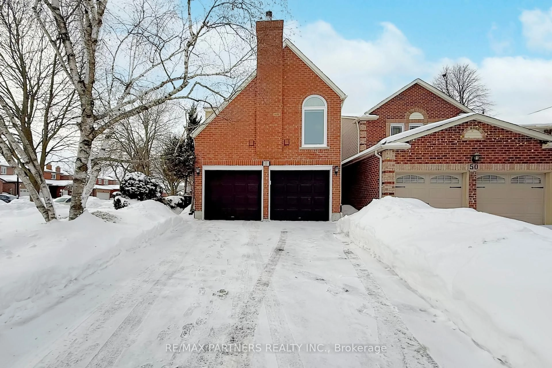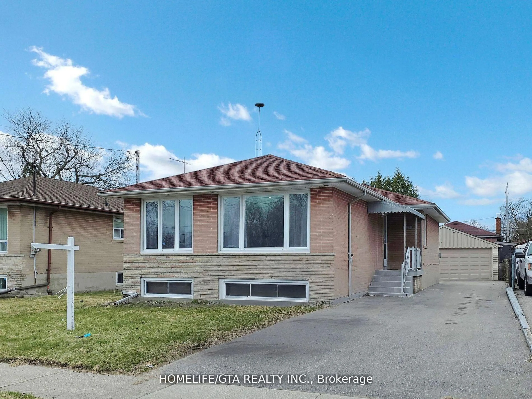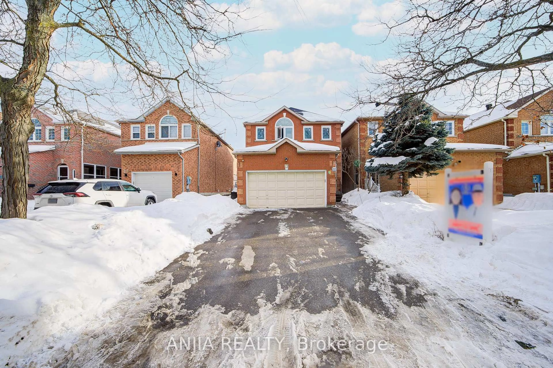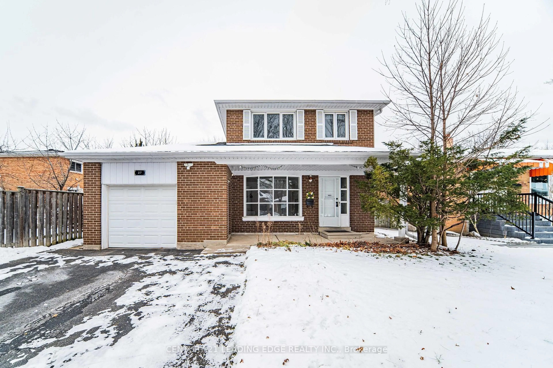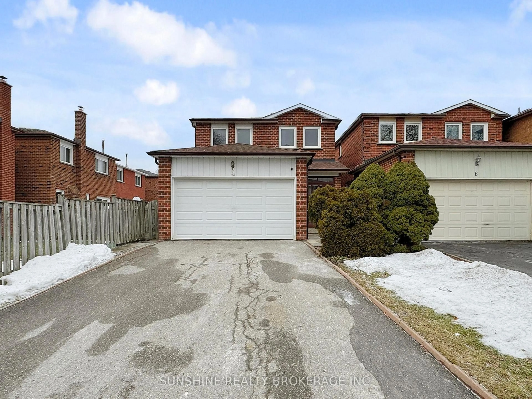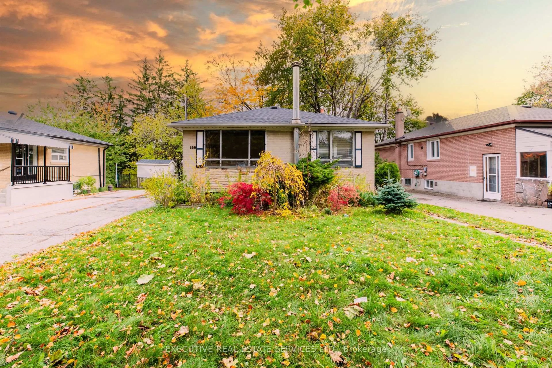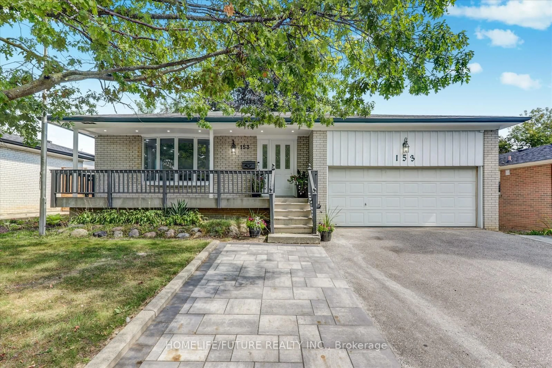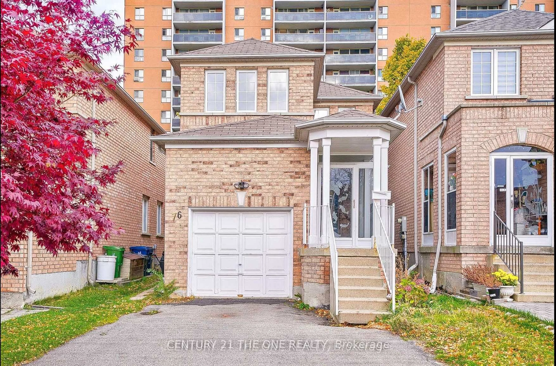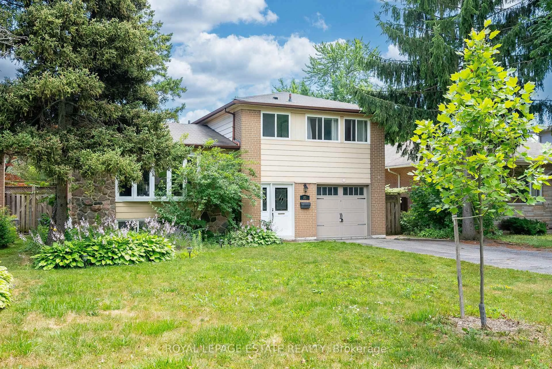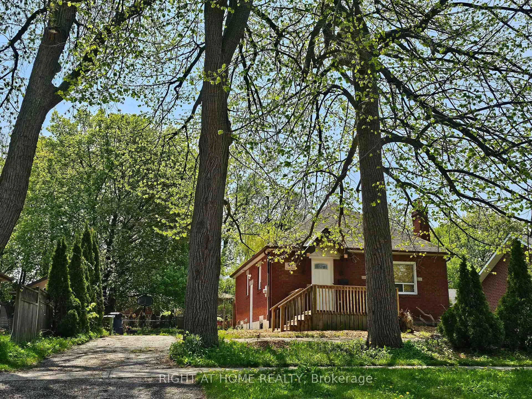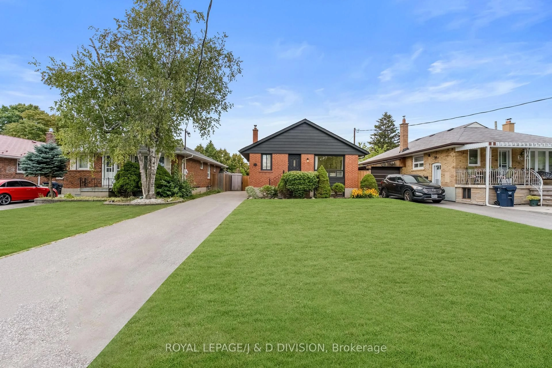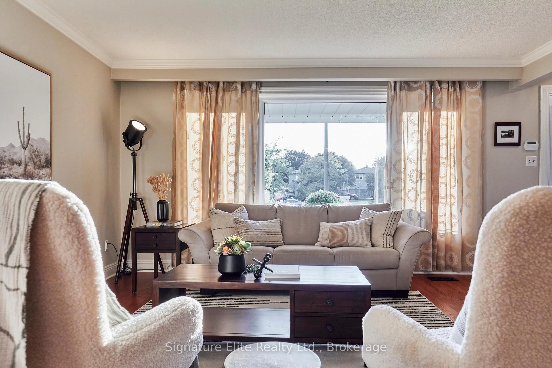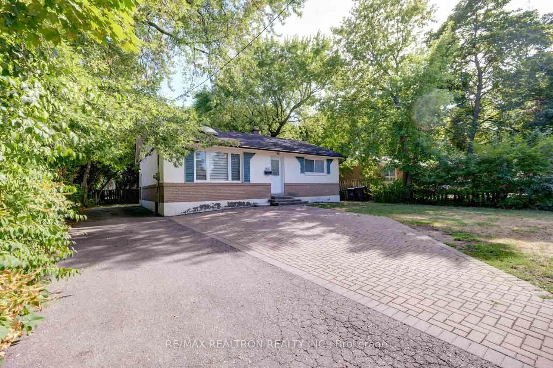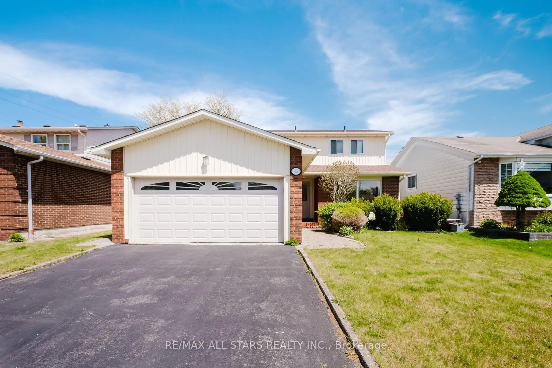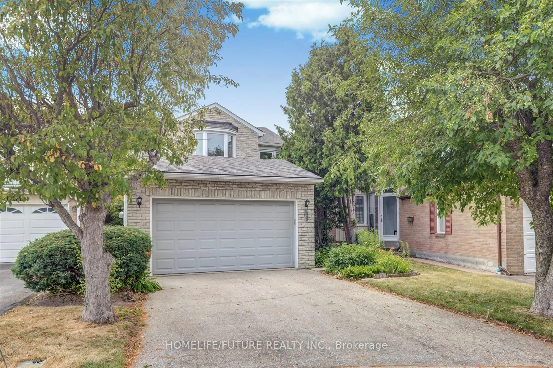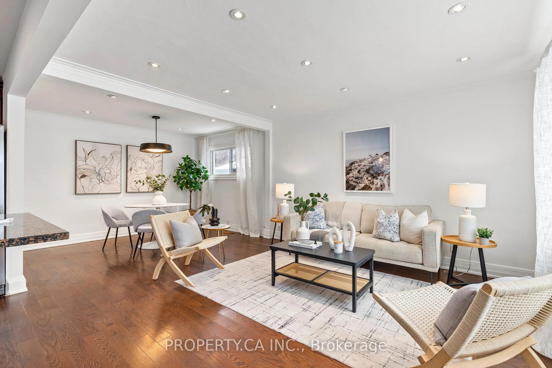Prime Guildwood location! This beautifully renovated 4-level detached backsplit offers stylish, modern living just one street from the lake. Step into a spacious custom-tiled foyer with ample closet space, leading to an open-concept living and dining area filled with natural light. The updated kitchen overlooks the main living space and features a gas stove, stainless steel appliances, quartz counters, marble backsplash, and a functional island-perfect for everyday living and entertaining. A few steps up are three bedrooms, including a spacious primary with custom wall-to-wall built-ins. The sleek renovated 4-piece bath offers heated floors for year-round comfort. Just off the kitchen, the ground level includes a large bedroom, a renovated 3-piece bath, and a cozy family room with a wood-burning fireplace and new garden doors opening to the private backyard. Enjoy a professionally landscaped outdoor retreat complete with a patio, deck, fire pit, and in-ground irrigation system. Additional upgrades include hardwood floors throughout, solid core interior doors with upgraded hardware, custom window coverings with blackout blinds, and a new front door with a 3-point locking system. The finished basement offers a recreation room, laundry area, and extensive crawl-space storage. A few more updates include roof (2024), new washing machine (2024), and new dishwasher (2025). Steps to Elizabeth Simcoe Public School and close to scenic lakefront trails-this is Guildwood living at its finest! Enjoy nearby tennis courts, highly rated schools, and a leisurely walk to the historic Guild Inn.
Inclusions: Fridge, Gas Stove, Range hood, Dishwasher, Microwave, Basement Fridge, Washer, Dryer, Outdoor gas firepit, All Electric light fixtures (except Entry Hall Pendant Light), Gas Furnace, Central Air conditioning, Irrigation System, Basement TV, Primary bedroom TV, Black shelves in crawlspace, Workbench in furnace room, Downstairs bathroom mirror, All custom window coverings, All blackout blinds, Hot water tank, shed
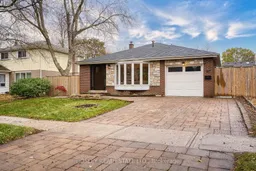 47
47

