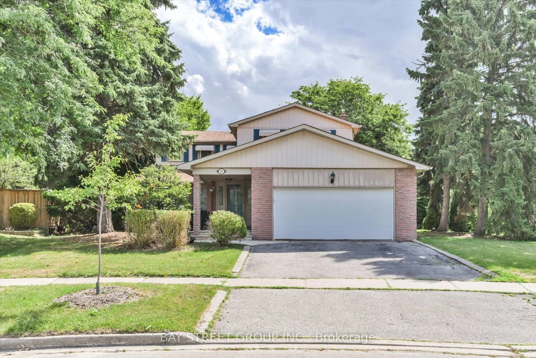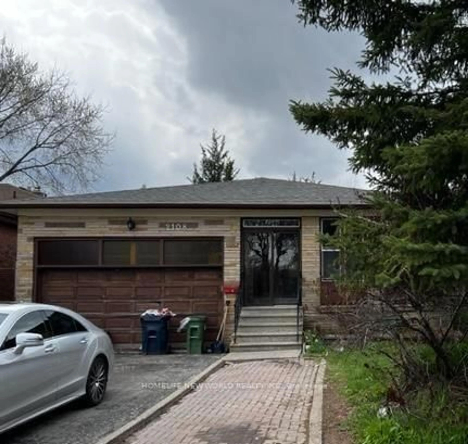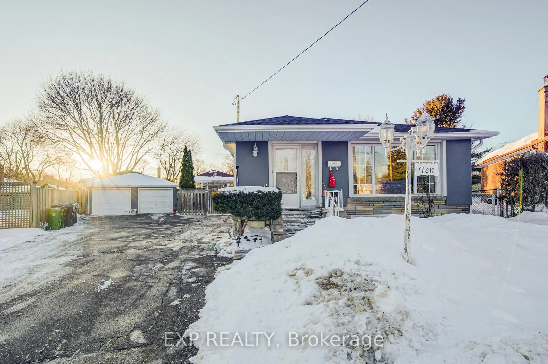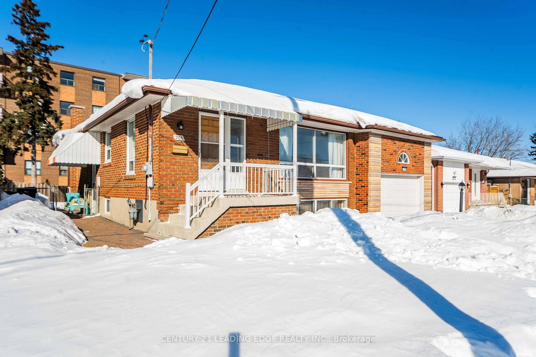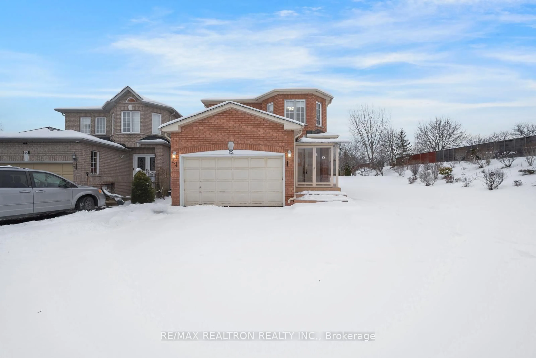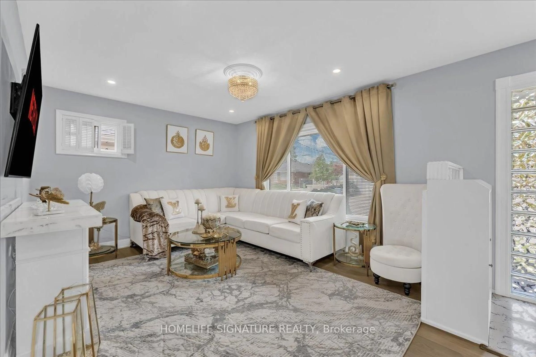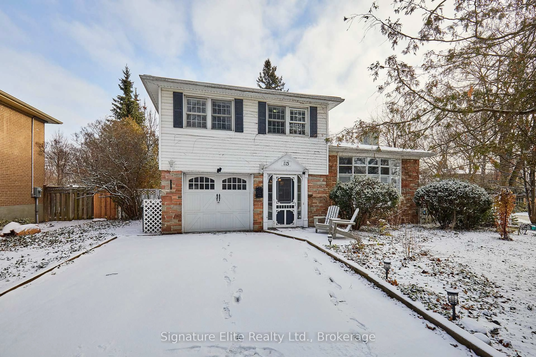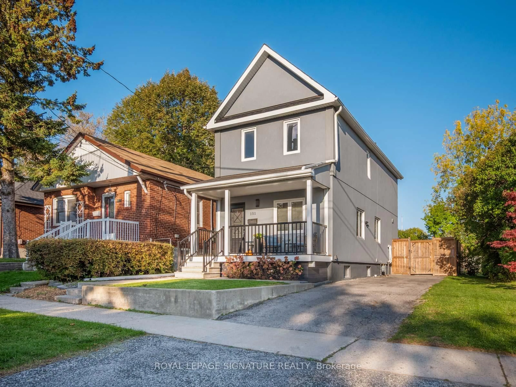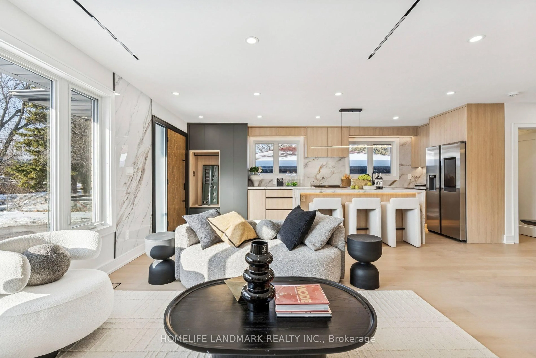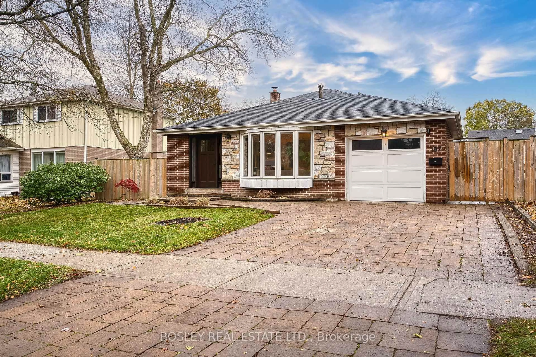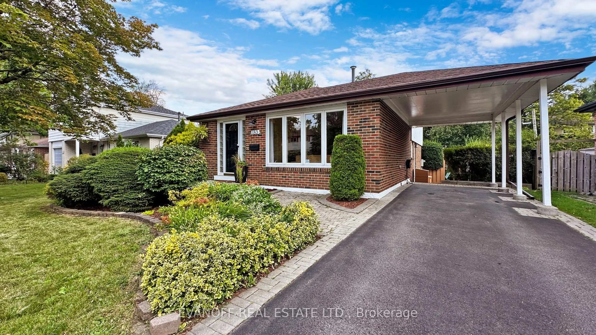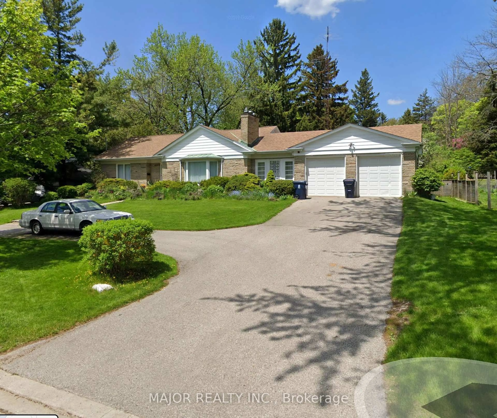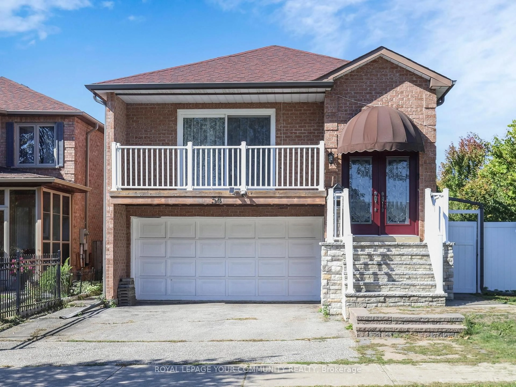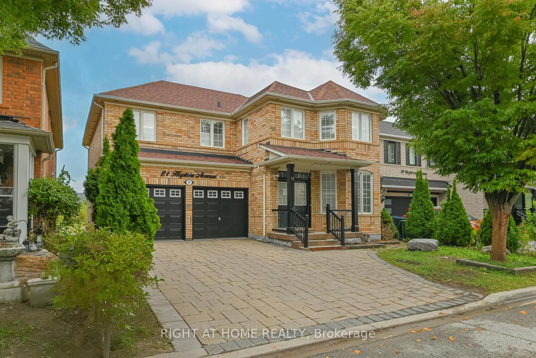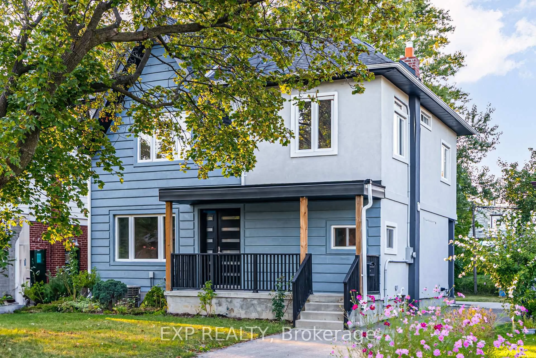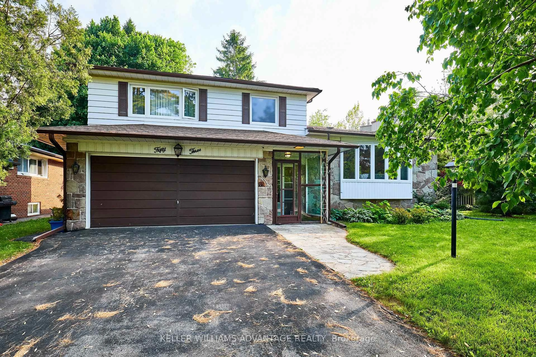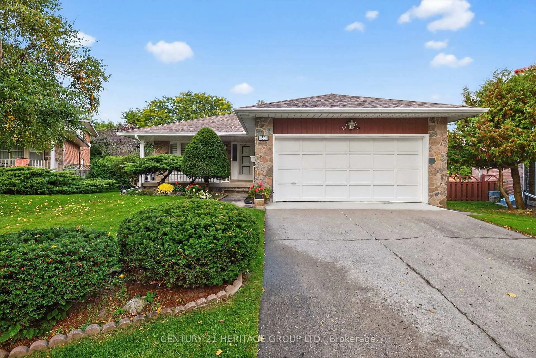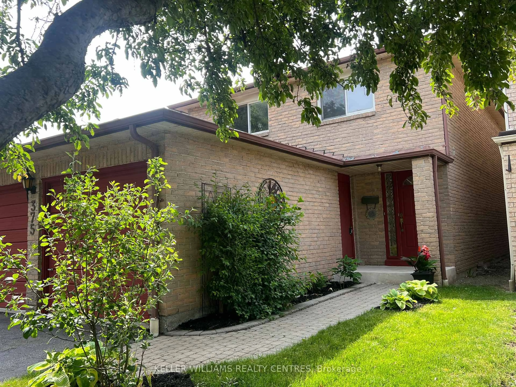Absolutely stunning 4 bedroom, 2 bathroom detached side-split available for sale in Scarborough's enviable and prestigious Guildwood community. Light pours in and fills this outstanding home - one of the largest in the area - through multiple skylights and large windows that cover this big, bright, beautifully-upgraded, move-in ready gem. Open-concept living and dining area with bay window and walk-out to incredible yard. Modern sky-lit kitchen with stainless steel appliances, gas stove, and bay window. Ground floor bedroom (renovated 2022) can double as family room. Three bedrooms on the upper floor, all with hardwood flooring and cathedral ceilings. Primary bedroom with two skylights. Four piece bathroom (renovated 2024) with separate shower and soaker tub. Renovated basement (2023) with recreation room and storage areas. New flooring throughout the home (2023); newer roof (2019). Jaw-dropping large private backyard with mature trees, awnings, a garden-shed, and massive two-tiered deck. Serene family-friendly location that's close to Lake Ontario, beautiful parks and trails, and has easy access to public transit with TTC stops and Guildwood GO station nearby. A true must-see!!!
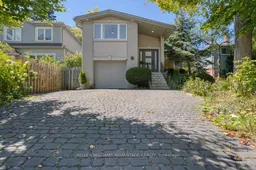 50
50

