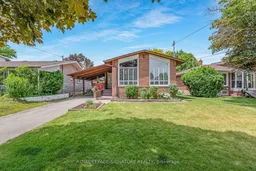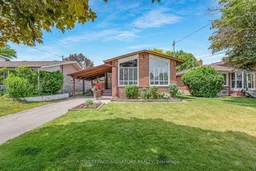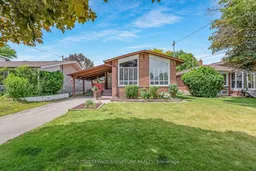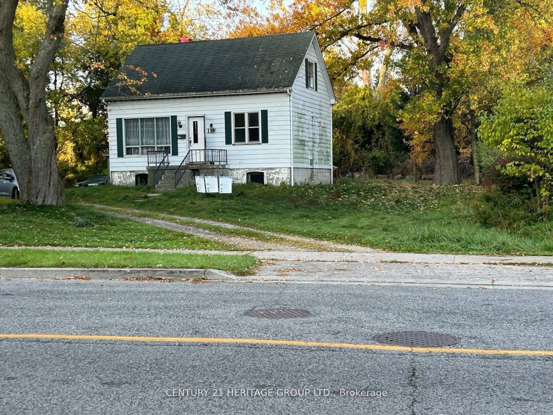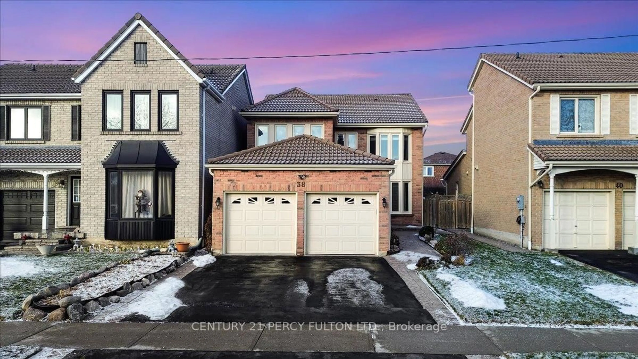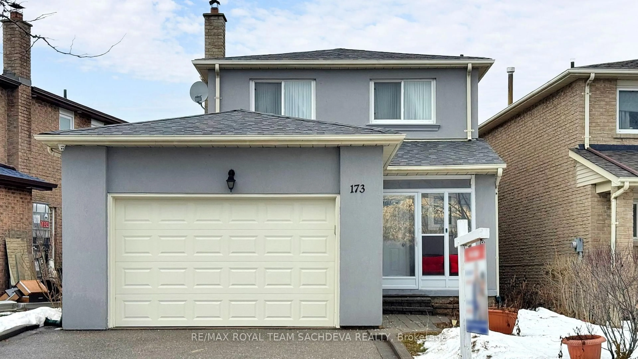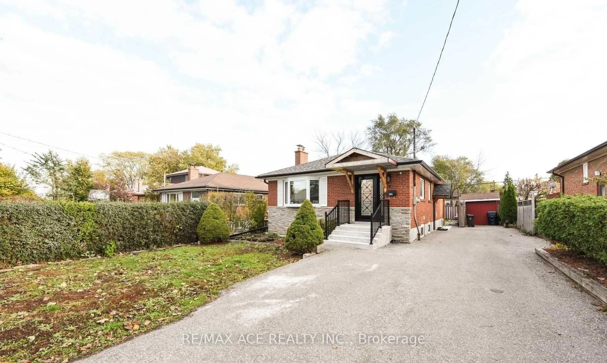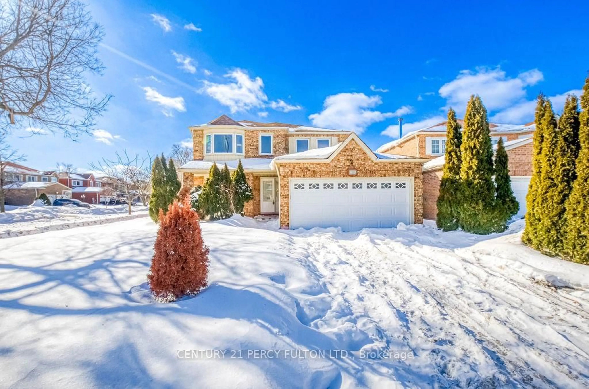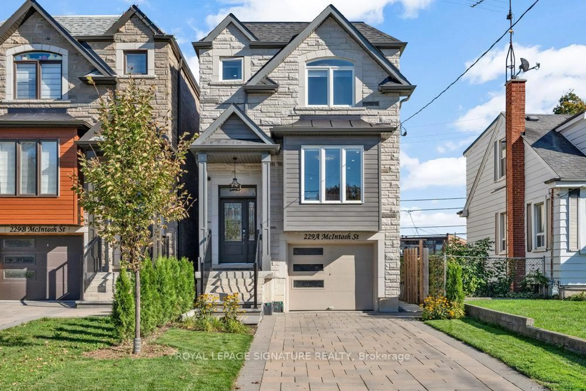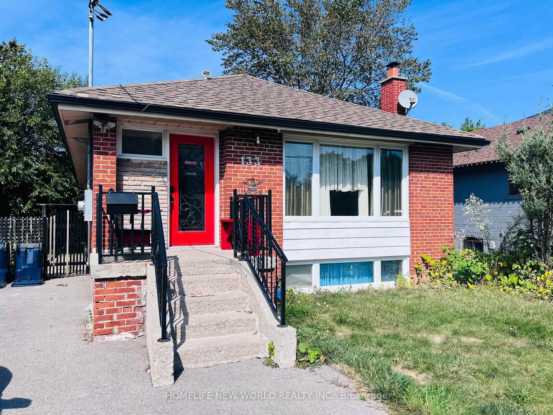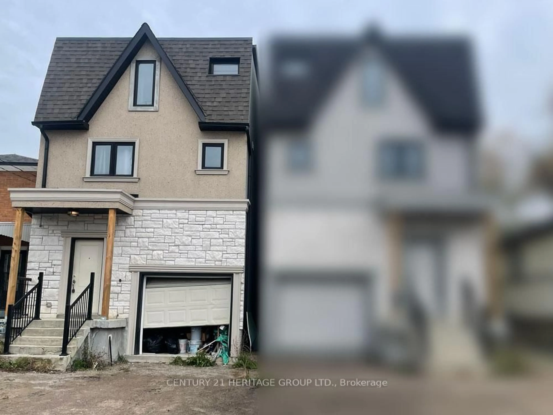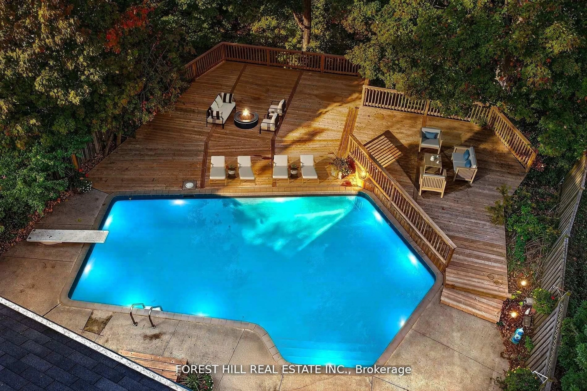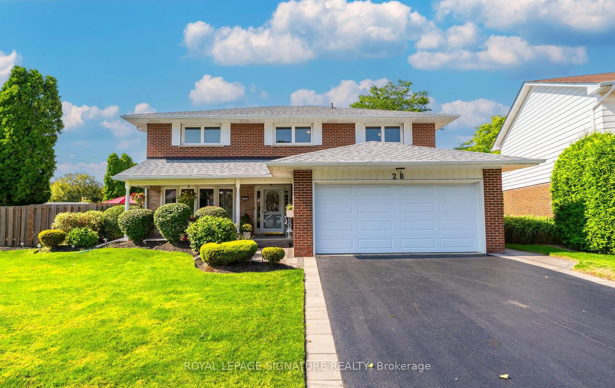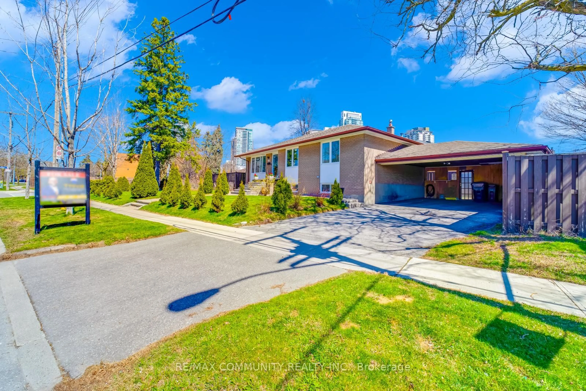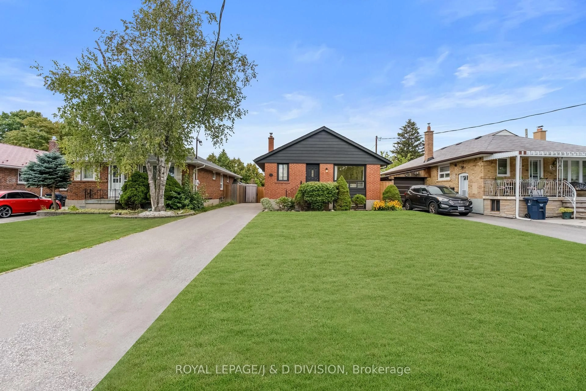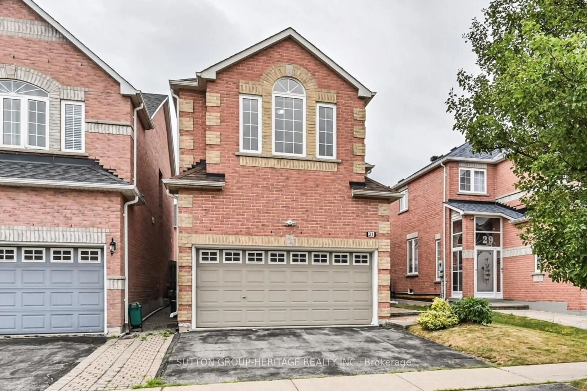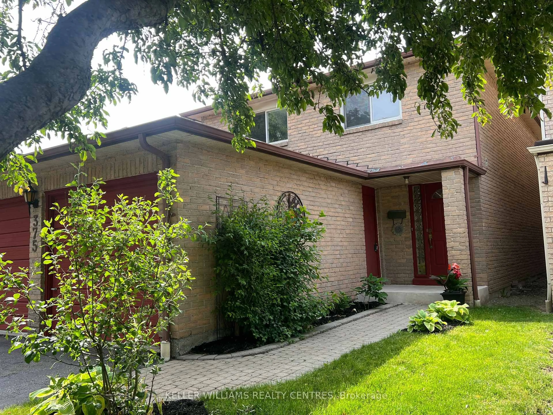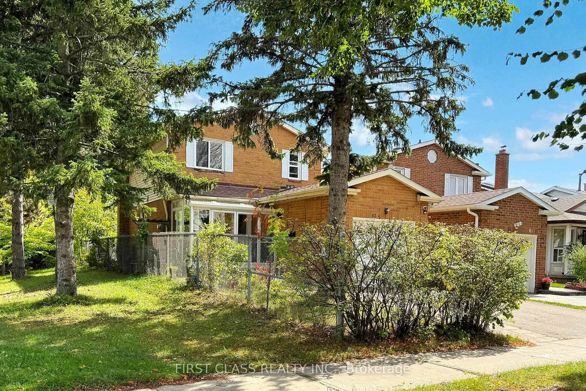Open the gate to your next chapter at Lynn Gate! This well maintained 3+1 bedroom, 3 bathroom home provides space, functionality, and comfort on a quiet family friendly street. The bright living room with large picture windows and a wood burning fireplace offers a great place to relax and unwind, and is conveniently open to the dining room. The lofted ceiling makes the home feel inviting and airy. Each of the three main floor bedrooms offer ample space and natural light, including a large primary suite with its own private two-piece ensuite and easily fits a King-sized bed. Downstairs you'll find an amazing, finished basement with a large bedroom, bathroom, two living spaces, and lots of additional storage. The space is ideal for a home office space, a gym, a guest suite, or cozy family room. The separate side entrance makes it perfect for multi-generational living, guests or even a potential basement apartment. Enjoy outdoor living in the backyard, complete with room to garden, relax, or play. This home is conveniently located close to the TTC/Subway, Hwy 401/404/DVP, Fairview Mall, many restaurants and Costco. Its just a short walk to Lynn Gate Park and school. Don't miss out on this rare opportunity to own a great home owned by the same family for over 40 years!
Inclusions: See Schedule B.
