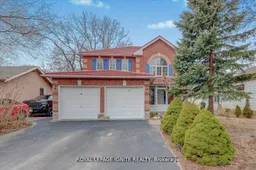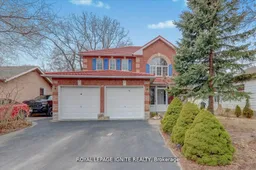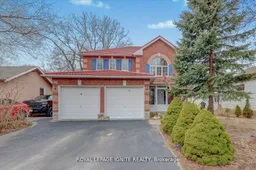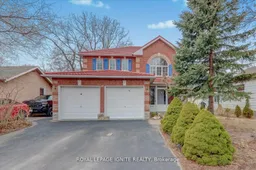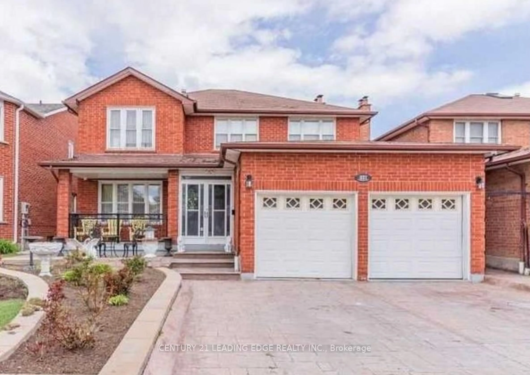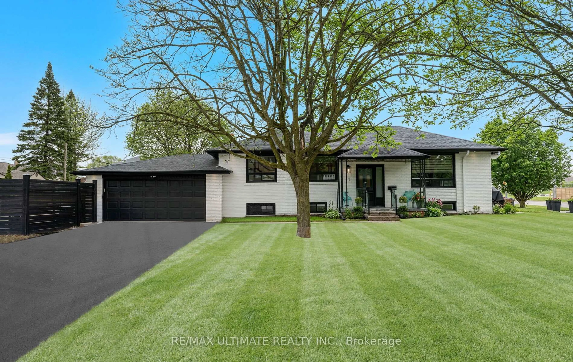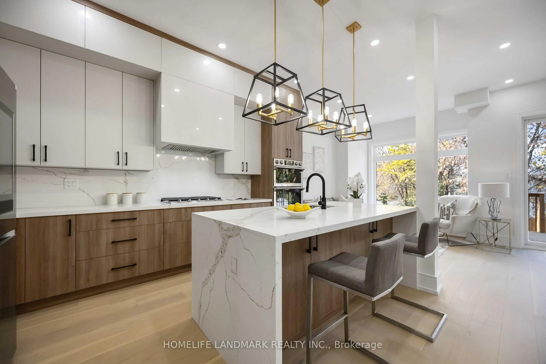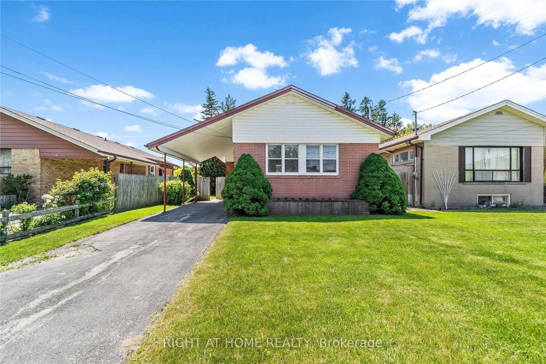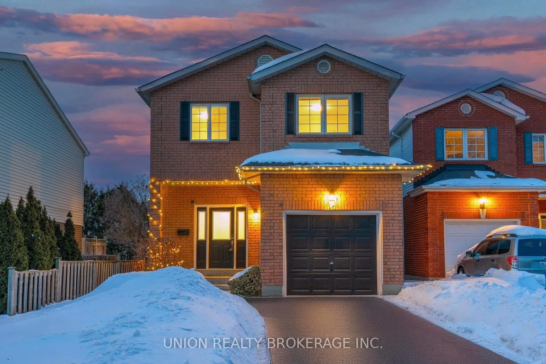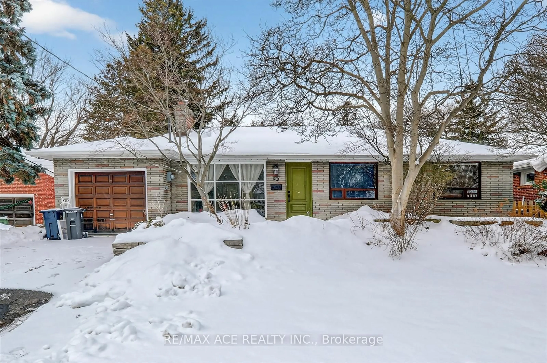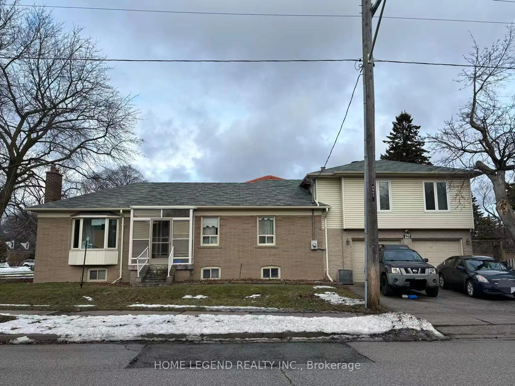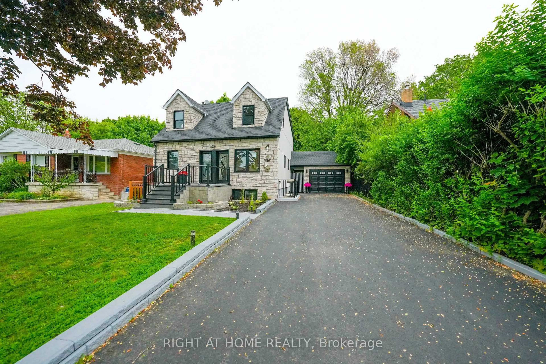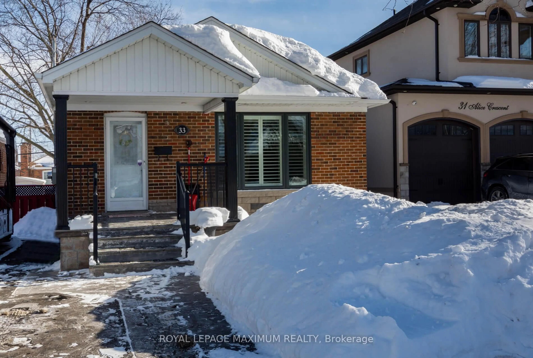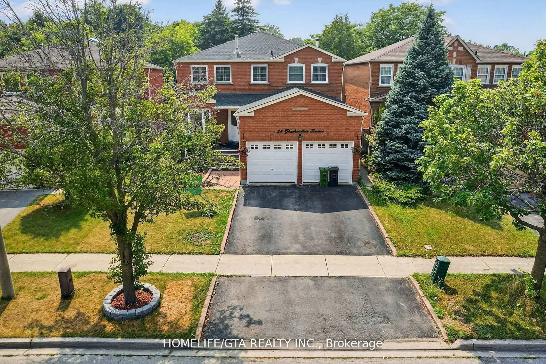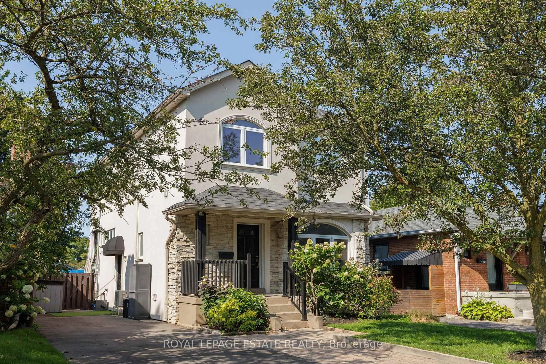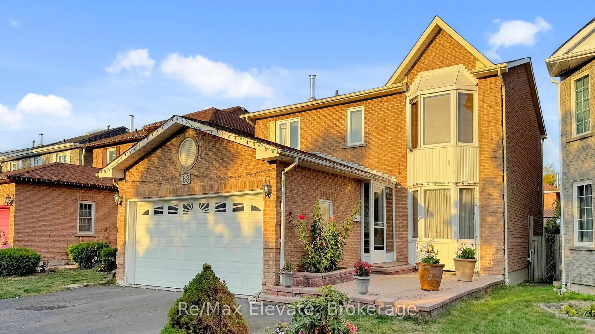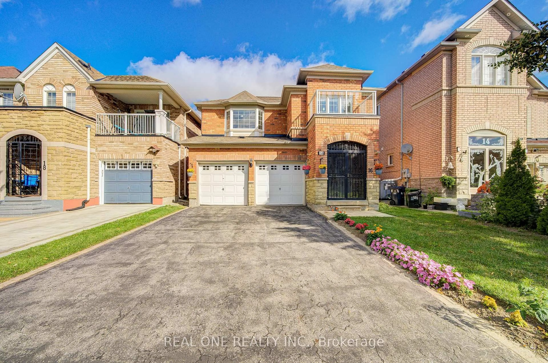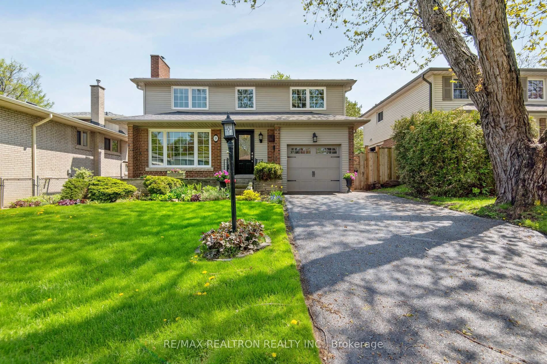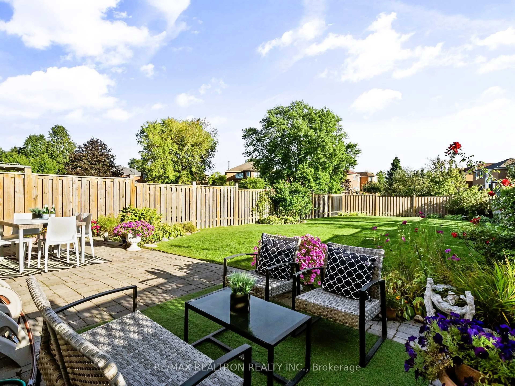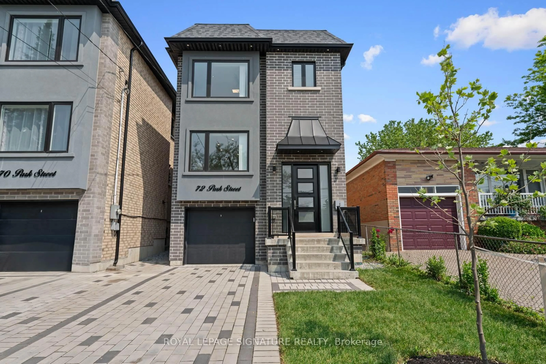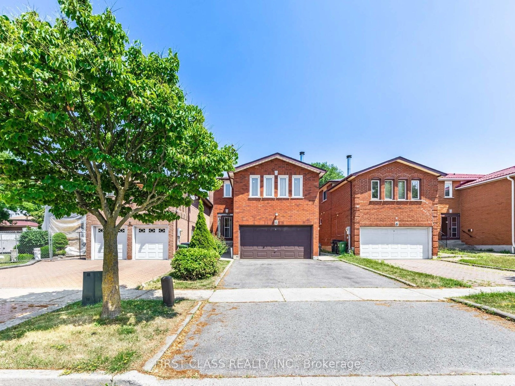Welcome to this immaculate custom-built home with a 4+2 bedroom, 4-bathroom detached 2-storey home combines classic charm with modern amenities, featuring original hardwood floors, a spacious double-car garage and a durable metal roof with a 50-year warranty. The bright and airy living and dining areas are ideal for entertaining, while the cozy family room with a gas fireplace offers a relaxing retreat. The kitchen provides direct access to your private backyard oasis, complete with a beautifully interlocked patio, mature trees, and a fully fenced yard perfect for family gatherings and outdoor enjoyment. The luxurious primary bedroom boasts a walk-in closet, a Jacuzzi tub, and a separate standing shower. The fully finished 2-bedroom basement has a kitchen with a separate entrance offering great rental potential, and the home is equipped with central vacuum, and plenty of storage. Investors, contractors and flippers this home has a lot of potential! With a 4-cardriveway, a secure front porch, and a location just minutes from Guildwood Go Train Station, top schools, parks, shopping plaza, restaurants, and 24-hour TTC access just a few steps away.
Inclusions: 2 Stoves, 2 Fridges, Microwave, Washer & Dryer, Dishwasher.
