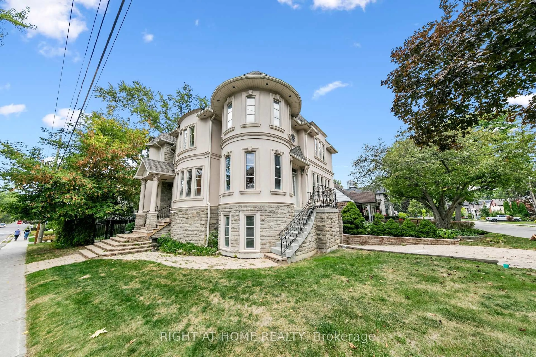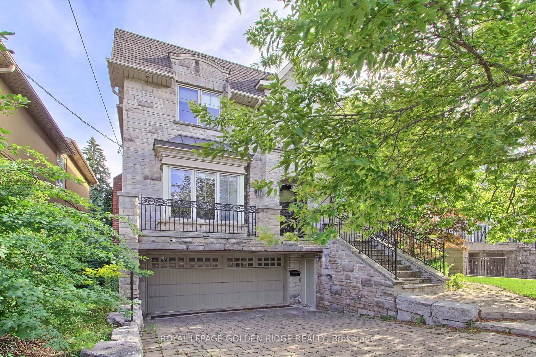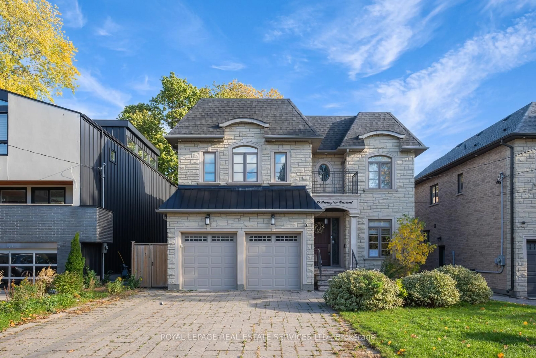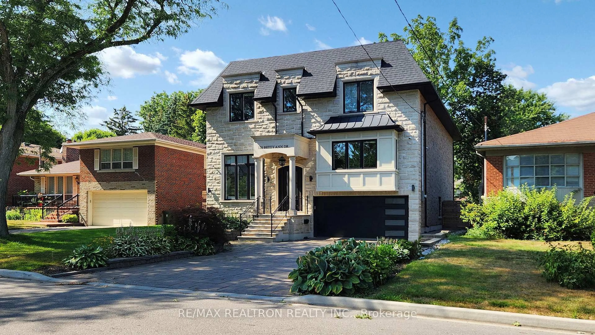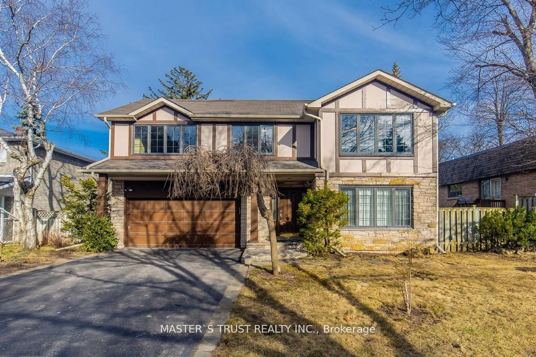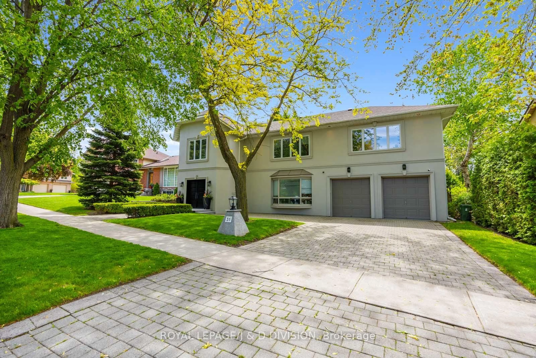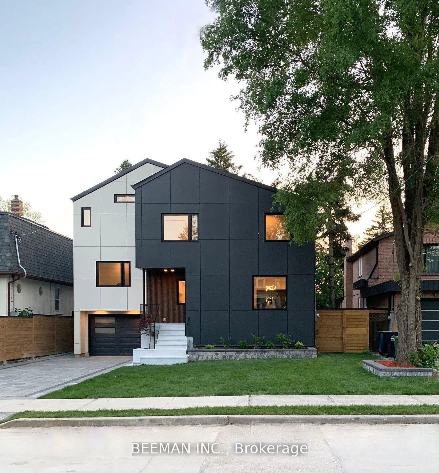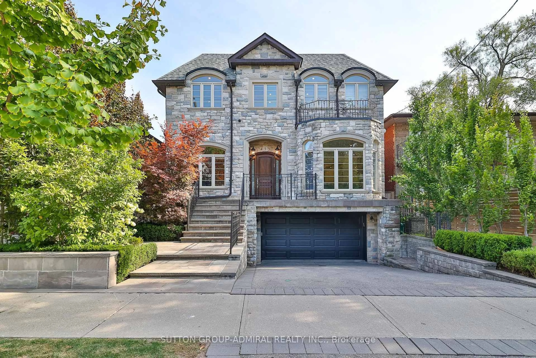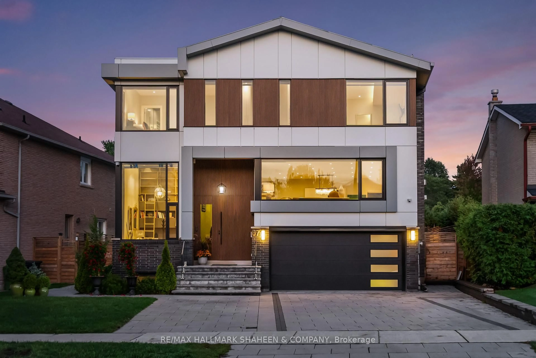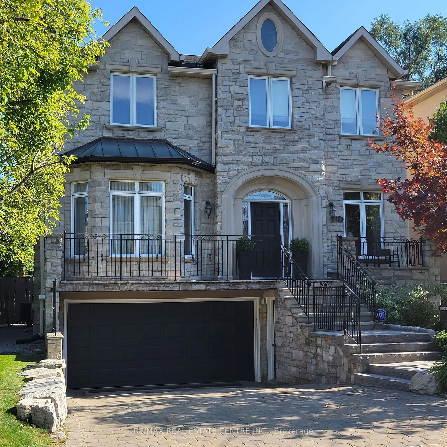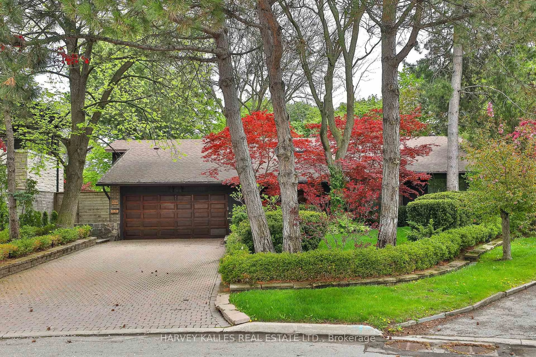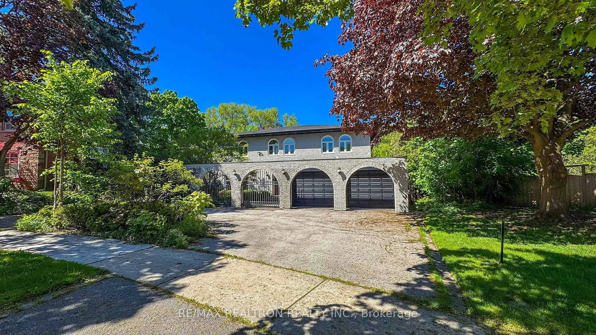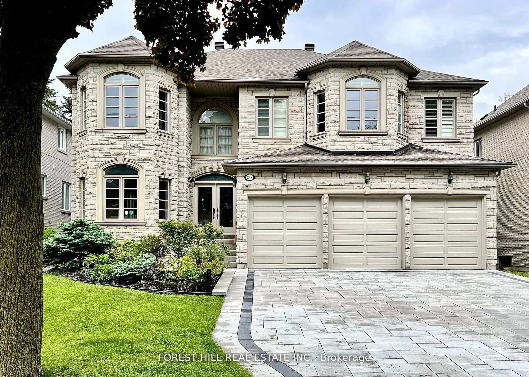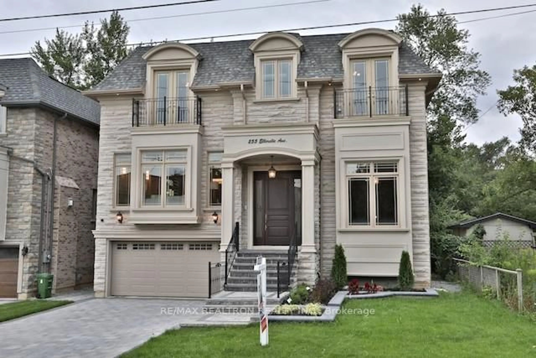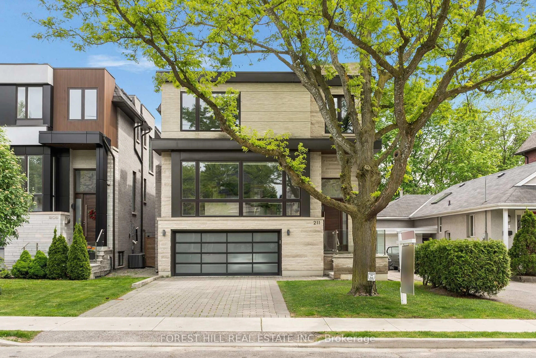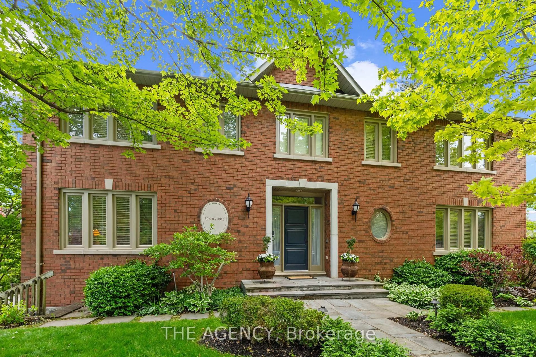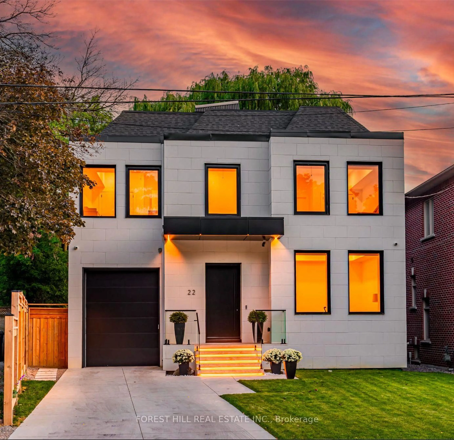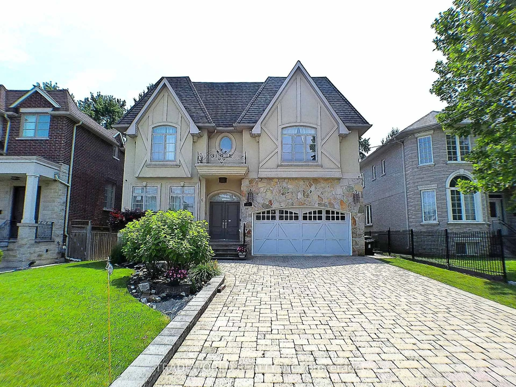Luxurious custom-built home for sale in Toronto's prestigious Ledbury Park neighbourhood, ideally situated on one of the areas most sought-after streets. This elegant, detached residence offers approximately 3,434 Sq. Ft. above grade plus a professionally finished walk-out basement. Set on a rare 45' wide lot, the home showcases timeless design, premium finishes, and exceptional craftsmanship throughout. The main level features spacious formal living and dining rooms, a private main floor office, and a generous open-concept family room with wood-burning fireplace, seamlessly connected to a chefs kitchen with granite countertops, custom cabinetry, and high-end stainless-steel appliances. A sun-filled breakfast area walks out to a large deck and fully fenced backyard perfect for family living and entertaining. Upstairs, the primary suite impresses with a coffered ceiling, walk-in closet with custom built-ins, and a spa-inspired 9-piece ensuite with steam shower and air jet tub. Three additional bedrooms offer ensuite or semi-ensuite access. Convenient second-floor laundry. The finished lower level features a large recreation/media room with gas fireplace, projector and screen, built-in wet bar, guest bedroom, full bathroom with steam shower, wine cellar, and ample storage. Additional highlights include a double built-in garage, snow-melt driveway, central vacuum, built-in speakers, security system, irrigation, and more. Walk to Avenue Road, top-rated private and public schools, shops, restaurants, parks, transit, and so much more.
Inclusions: 36" Sub-Zero fridge/freezer, Asko dishwasher, Wolf wall oven, Wolf gas cooktop, Broan exhaust hood, Panasonic microwave, stainless-steel warming drawer, Miele washer & dryer, all window coverings, all electric light fixtures, central vacuum & equipment, built-in speakers & related home theatre equipment (projector, screen, surround sound), alarm system, built-in shelving in wine cellar, garage door opener & remote(s), irrigation system, security camera system, awning over rear deck, and snow-melt system on driveway.
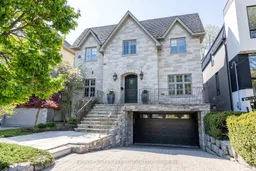 50
50

