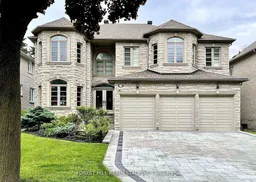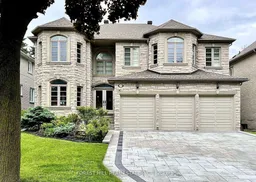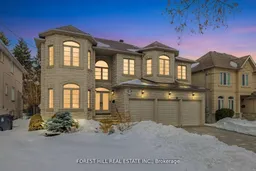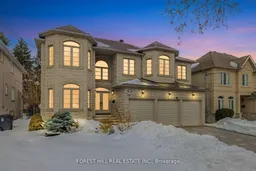**Top-Ranked School----Earl Haig SS****UNIQUE/ONE OF A KIND RESIDENCE in area(3CARS GARAGE + premium LAND + one of the largest living area/apx 4500 sq. ft for 1st/2nd floor living area) COMBINED****3Cars Garage on Premium land "58Ft x 146Ft" ---------- Step inside & prepare to be entranced by gorgeous ------- luxurious custom-built 5bedrooms of total, approximately 6200 sq. ft living area including the basement(approximately 4500Sf--1st/2nd flrs + prof. finished basement --------- Featuring impeccable craftsmanship -------- exceptional top-notch materials through-out & you are greeted by a stunning-soaring 2storey grandeur foyer with a large skylight draw your eye upward. The main floor provides a refined retreat and speaks to the home's expansive principal rooms, designer living & dining rooms boasts a lavish palatial mouldings & columns in timeless elegance. The amazing maple kitchen with wall to wall pantry & spacious breakfast area overlooking the deep/large backyard. The family room itself features a stately gas fireplace & cozy-family/friends gathering space. The open riser/grand staircase leads to a five thoughtfully designed bedrooms offer private spaces for rest and reflection. The primary suite elevates daily life, featuring an expansive ensuite and a walk-in closet. Every bedrooms have own wonderful ensuites & closets for privacy & relaxation. Enjoy a massive entertaining space of lower level(recreation room0, featuring a gas fireplace, wet bar & w/out to a backyard & making it an ideal space for nanny's bedroom & washroom----Lots of storage space****A functional mudroom/laundry room combined on the main floor provides access to the built-in 3cars garage-------This residence is a truly ONE-OF-A-KIND in area(Extraordinary Land--58x146Ft, Expansive-Luxury Living Space with an UNIQUE 3Cars garage)-Driveway & Backyard patio upgraded----A Must See Hm
Inclusions: *Newer LG Fridge,Gas Burner Stove,B/I Oven,B/I S/S Dishwasher,Microwave,Newer Front-Load Washer/Dryer,Gas Fireplace,Central Vaccum/Equipment,Wainscoting,Newer Quality Interlocking Driveway,3Cars Garages,Wet Bar,French Drs,GDO & Remotes,Hardwood Floor,Granite Floor,Marble Floor,Backyard Patio Upgraded in 2024,Upgraded Lennox Furnace with a Humidifier,Upgraded AC to Lennox Heat Pump,Skylight,Wet Bar,Pot Lighting-Chandeliers,Large Skylight,Double Main Door,Moulded Ceilings,Newer Shingle Roofing(2016--10Years Warranty)







