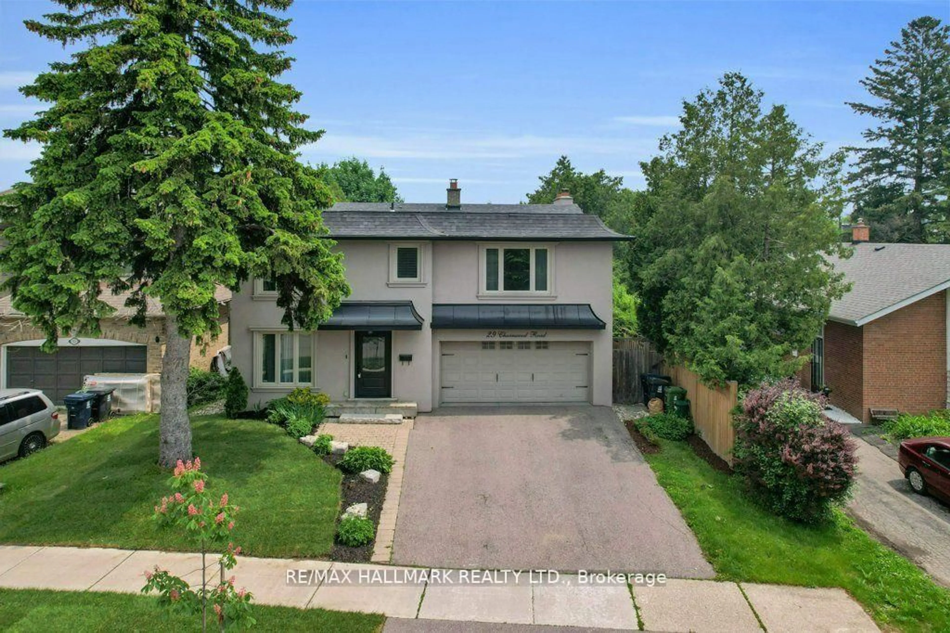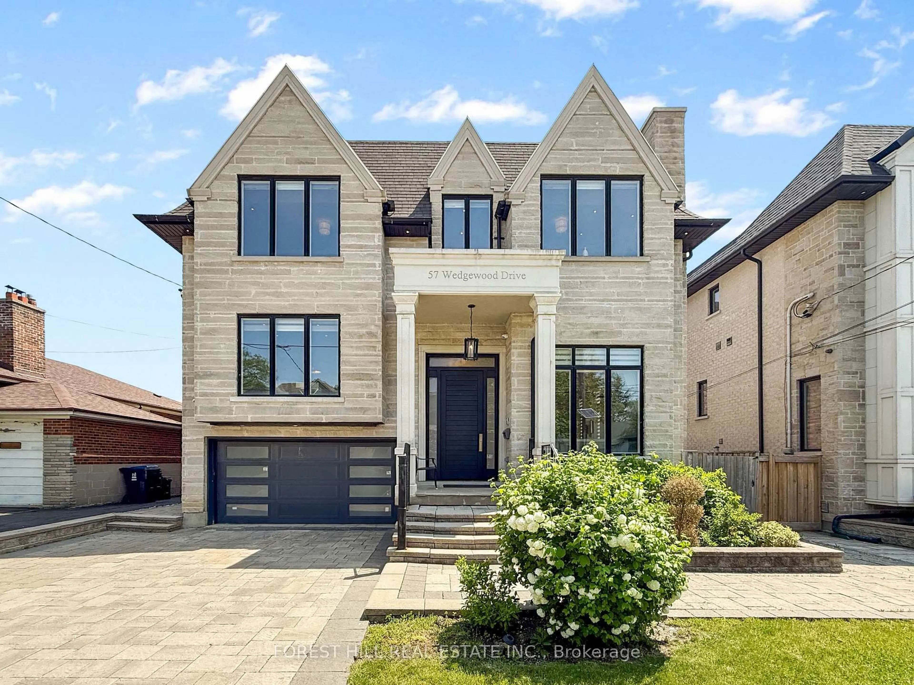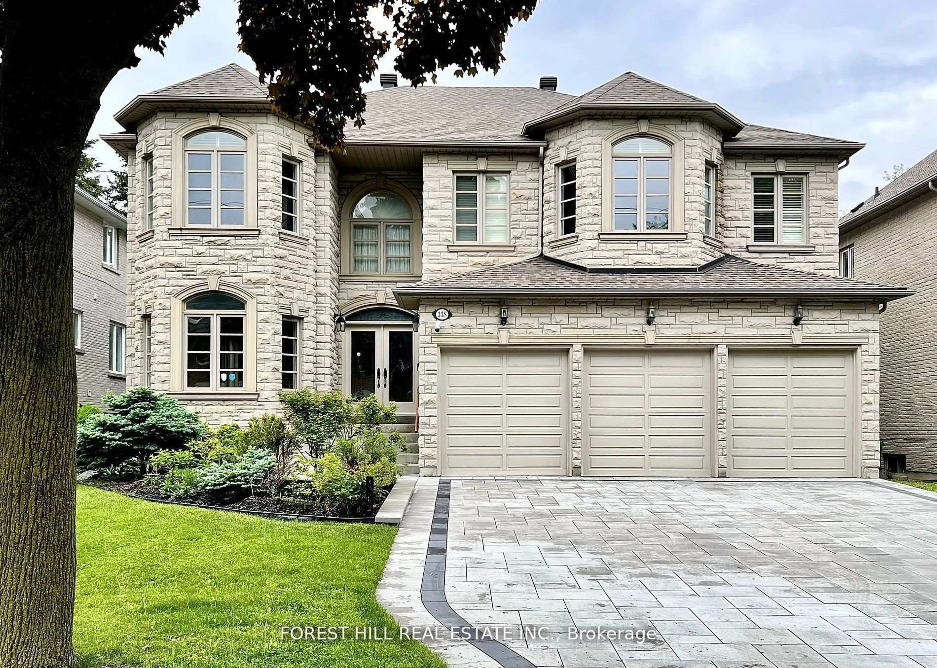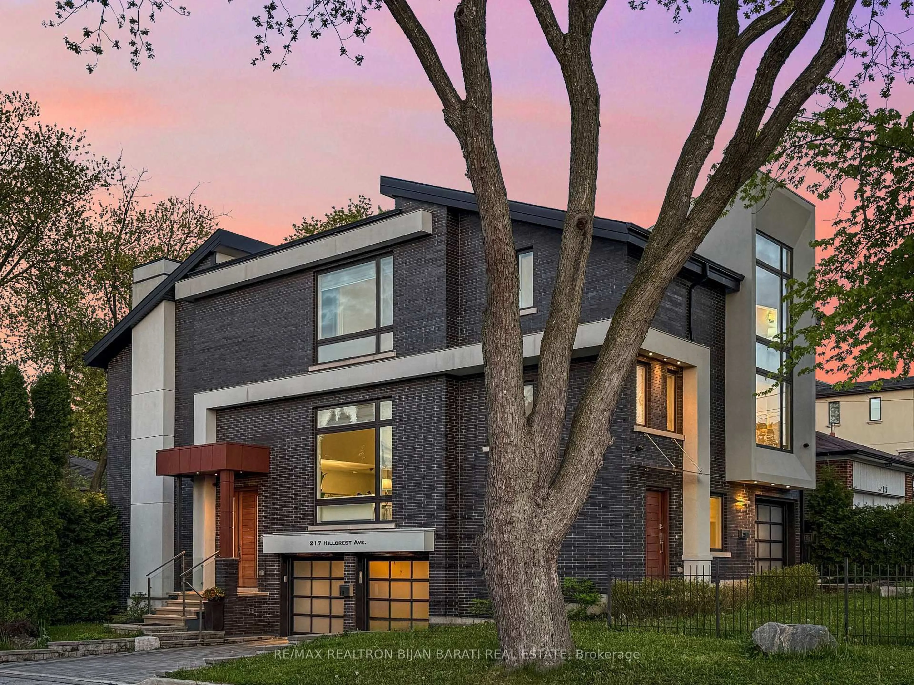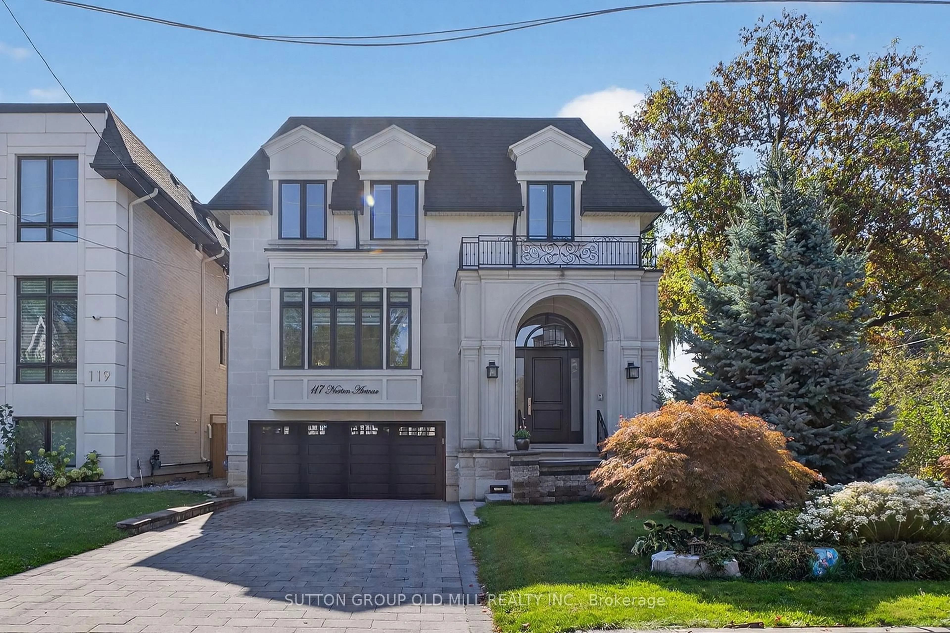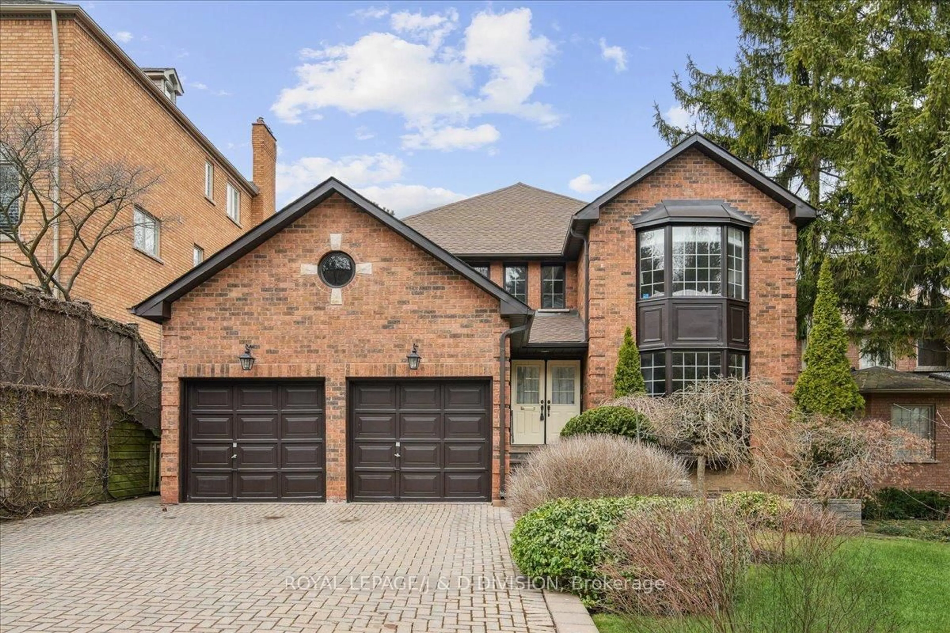Nestled within the prestigious and highly sought-after Hillcrest Village. This exquisite custom-built home is a true masterpiece of architectural elegance and modern luxury. A builder's own residence. It backs directly onto a large park and features beautifully landscaped grounds reminiscent of a Zen garden. A durable metal roof, security cameras, fiberglass windows, dual furnaces and two AC units. Inside, no detail has been overlooked. Highlights include a private office with soaring 13-ft ceilings, a 3-stop elevator, central vacuum, dramatic skylights, custom lighting, built-in speakers and top-of-the-line appliances. Heated floors are featured in all bathrooms for added comfort. The thoughtful layout includes a nanny suite with a 3-piece ensuite, a walk-up basement complete with a second kitchen and an extended deck with gazebo creating the perfect setting for outdoor living. The 5-car driveway and exceptional finishes throughout blend comfort with opulence seamlessly. This extraordinary home is ideal for those seeking a residence where every detail is carefully curated and luxury meets practicality.
Inclusions: Please See The Attached Schedule C
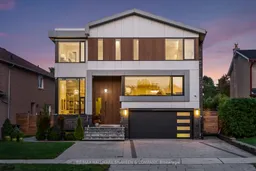 50
50

