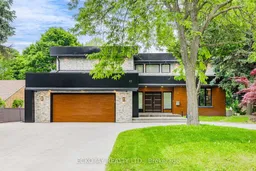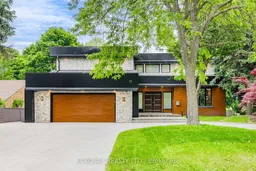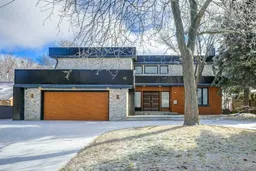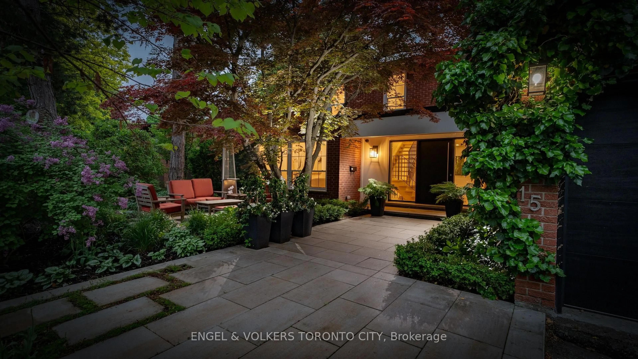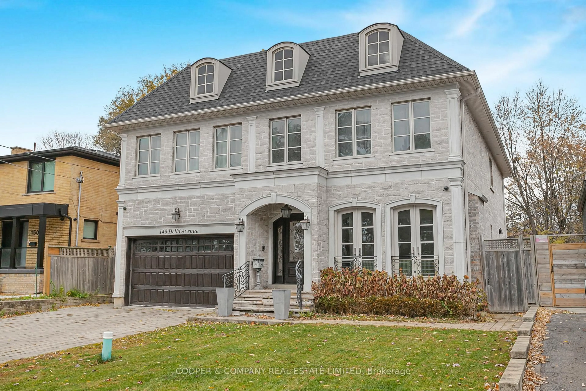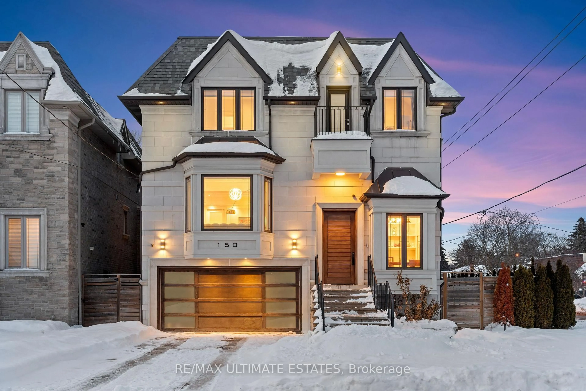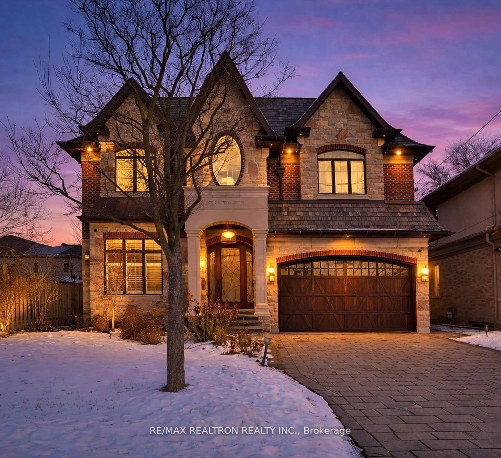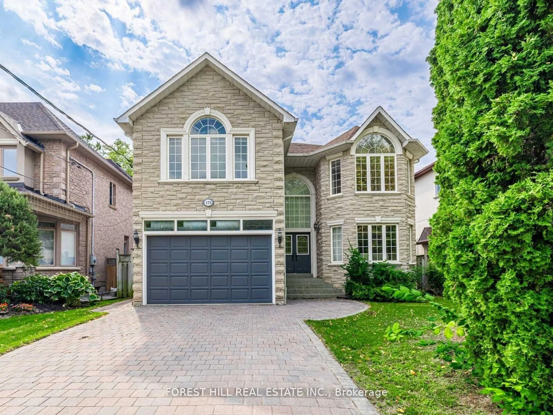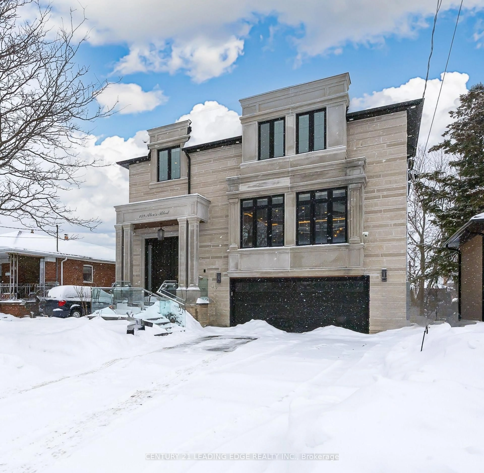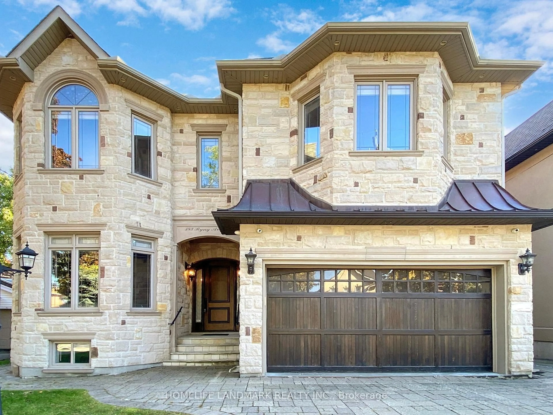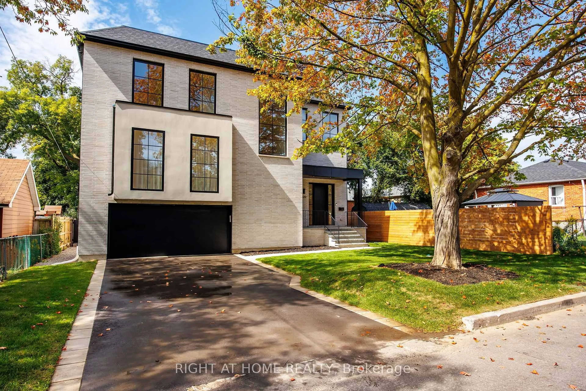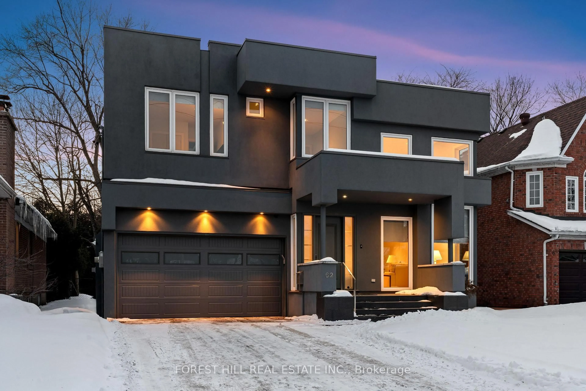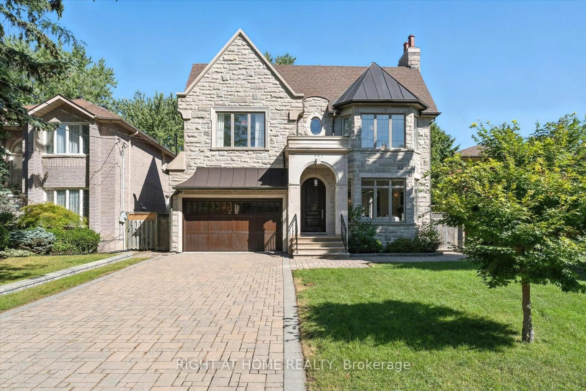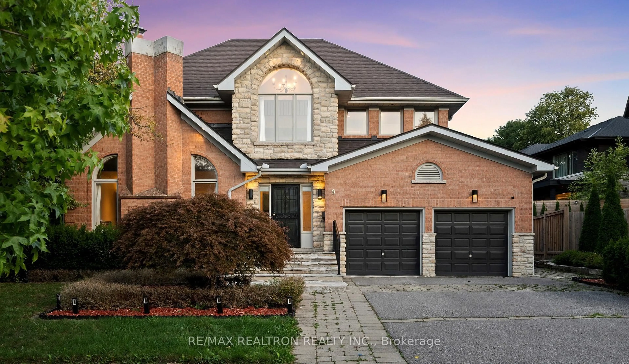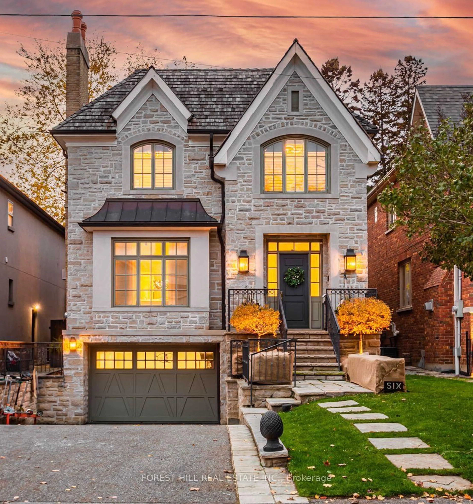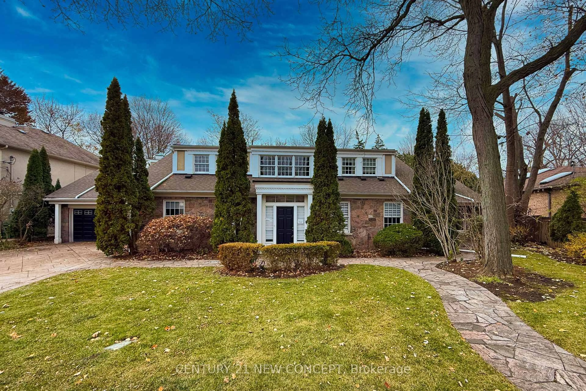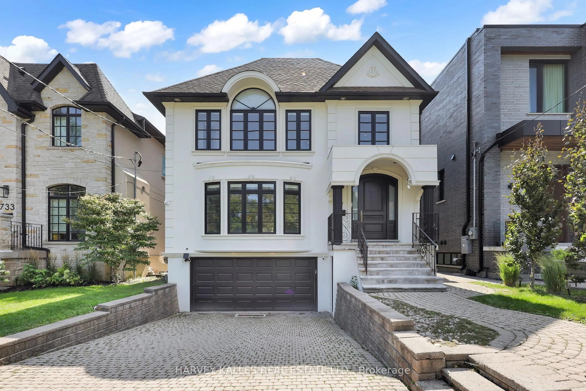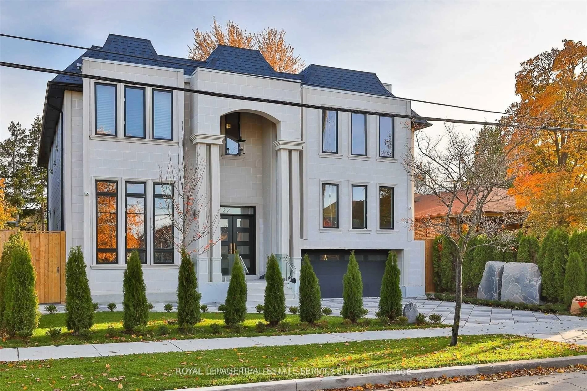Country Living with Contemporary Elegance. Experience the best of both worlds in this beautifully designed executive residence, ideally situated at the end of a prestigious cul-de-sac and overlooking a breathtaking ravine. Enjoy panoramic views through all four seasons from the comfort of this serene and private setting. This exceptional home with exquisite and extensive recent renovations, features3,300 sq ft of luxurious living space, plus a bright, walk-out lower level designed for entertaining and relaxation. Step outside to a two-tier deck, expansive patio, and a spacious gazebo - all offering unobstructed views of the peaceful natural surroundings. The lovely gazebo with electricity and a skylight provides an idyllic spot to relax or entertain. The walk-out level boasts a second stunning kitchen and a recreation room with walk-out access that leads to a charming patio nestled in the garden, offering a picturesque and tranquil outdoor experience. This level also includes a bar area, play/media room, guest bedroom, sauna, and more - perfect for extended family or hosting in style. The home's exterior is primarily finished in brick and stone, with minimal wood accents at the front, for a clean, modern look. Additional highlights include a double garage, a large circular driveway with parking for at least 7 vehicles, 3 fireplaces, sauna, 3 ensuites, 3 skylights, potential nanny/in-law suite, home office and more! This home effortlessly blends contemporary sophistication with the tranquility of nature.
Inclusions: Main Level: Subzero fridge, large wine cooler, Wolf 6 piece gas stove, Zephyr s/s exhaust, Wolf b/i oven, Wolf b/in microwave, s/s Samsung b/i dishwasher, Window coverings, elf's, Lower Level: s/s: Samsung fridge, Wine cooler, Samsung 5-burner cooktop w/warmer, exhaust hood, Kenmore Elite dishwasher. Samsung front load washer and dryer, Cac (1985 - in 'as is' condition), Elf's, Hi-efficiency gas furnace (2025), New electrical panel 200 Amps (2025)
