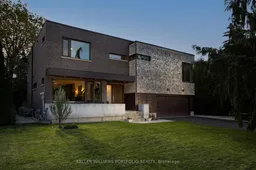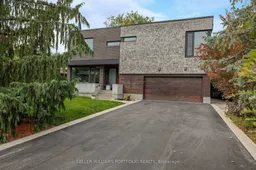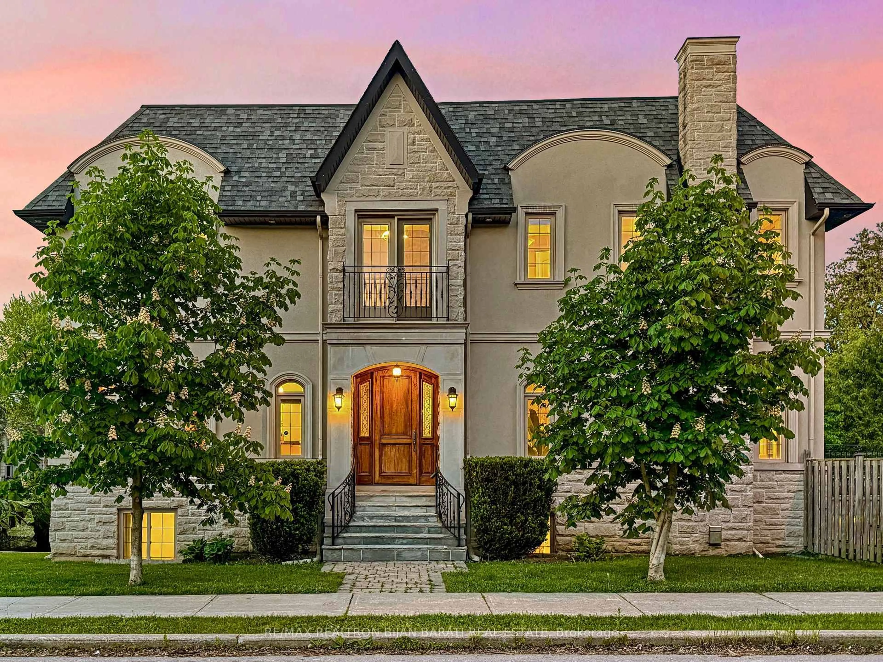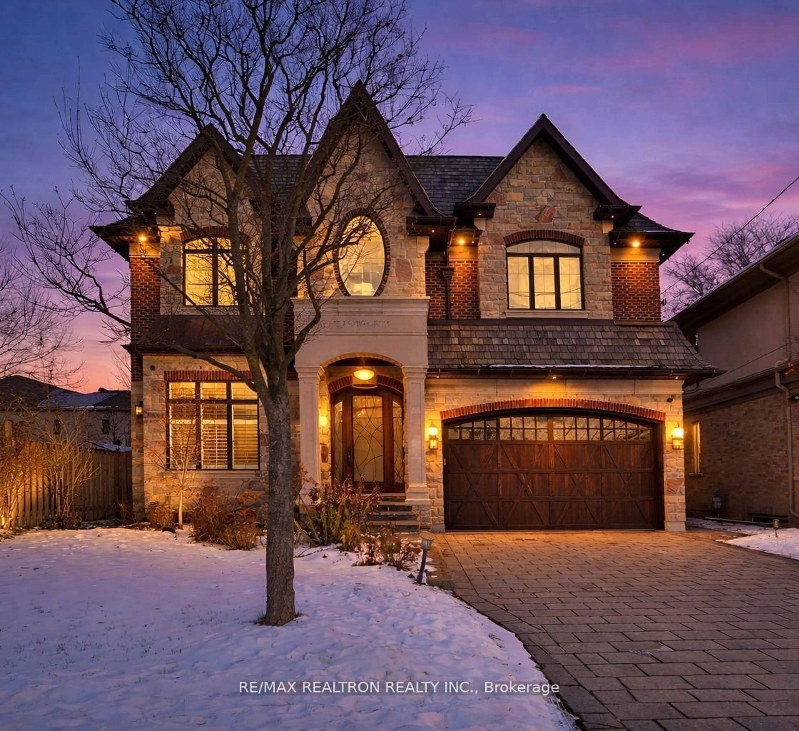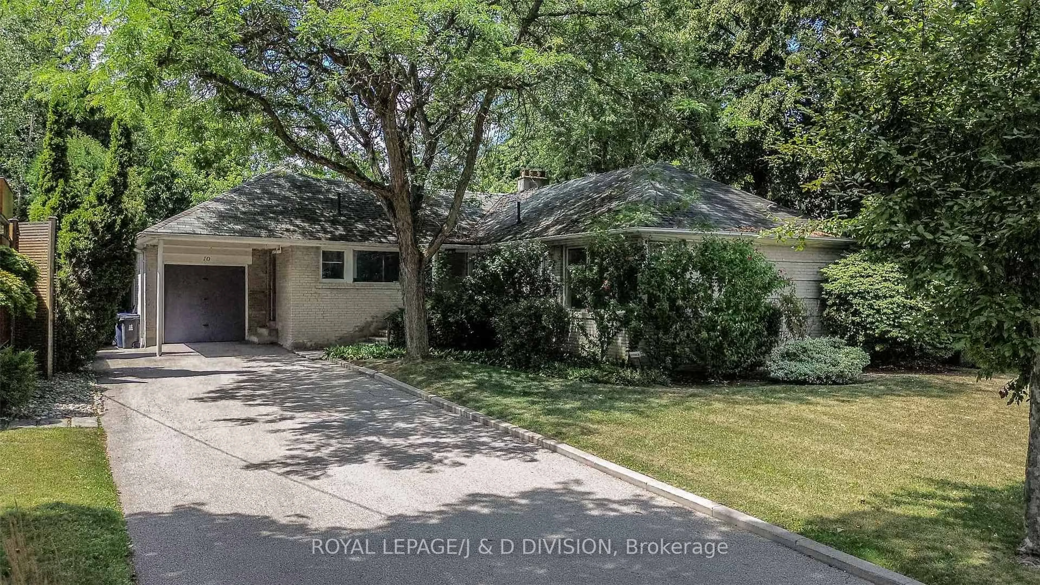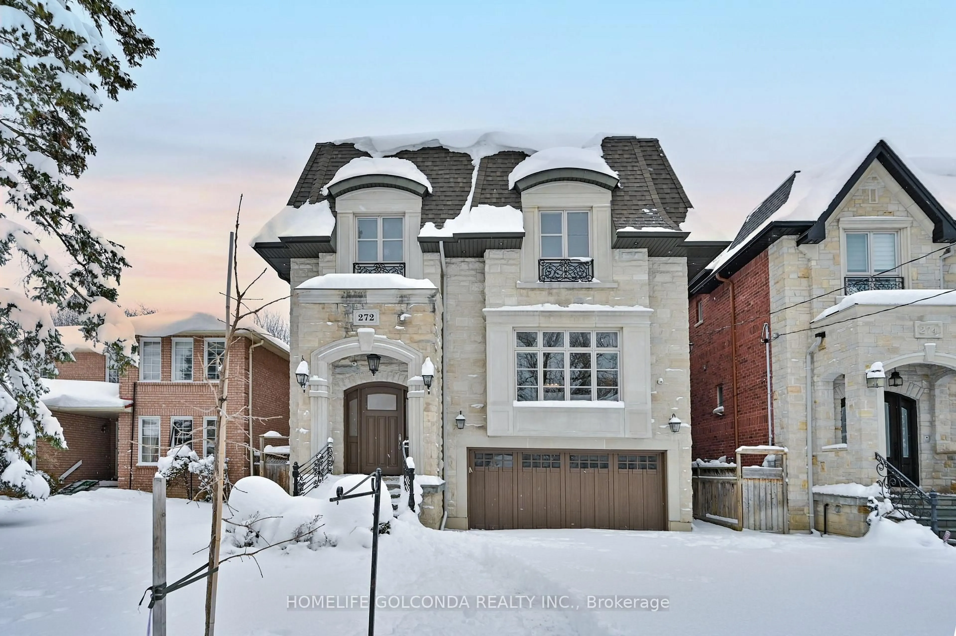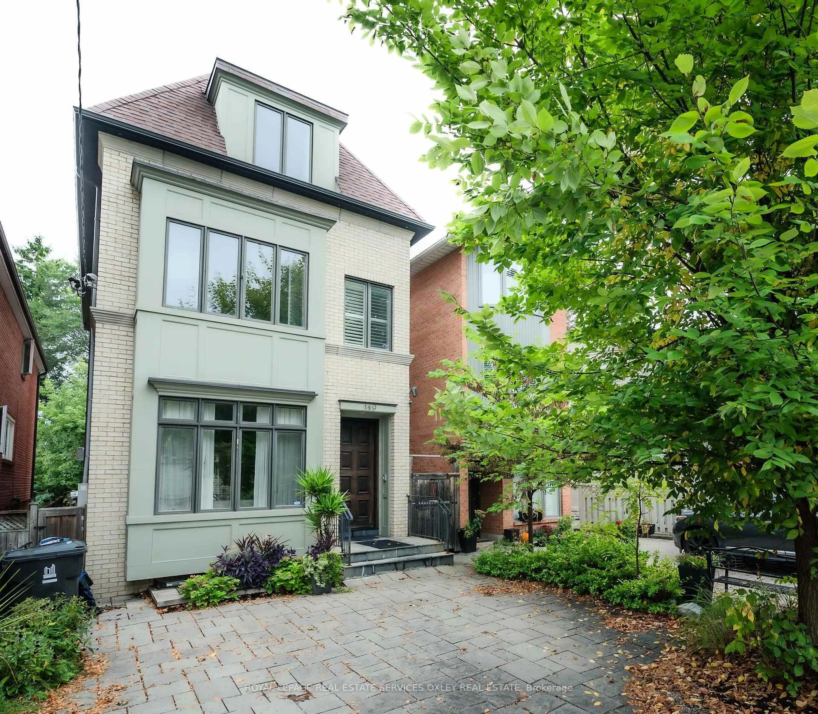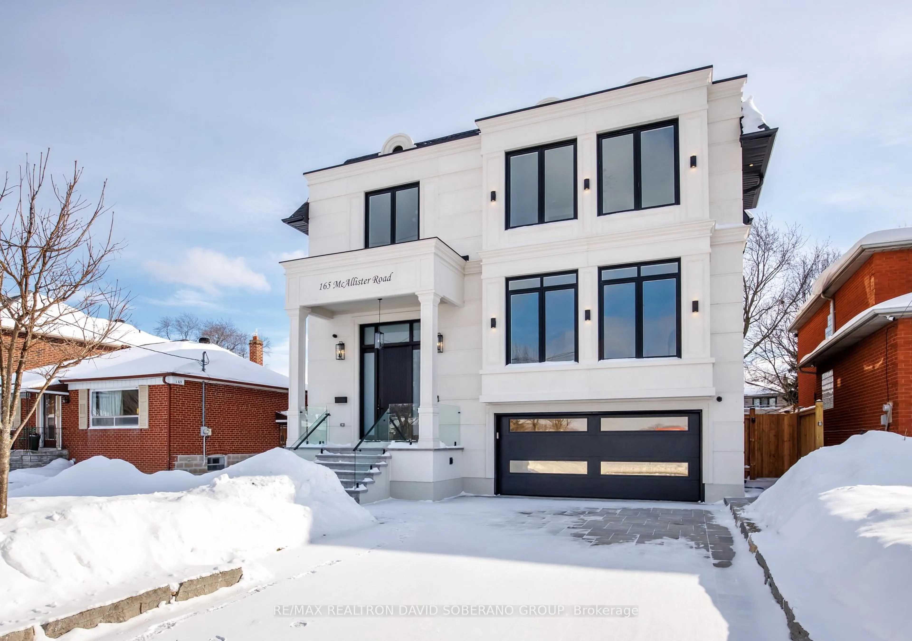Welcome to 42 Talwood Drive, a 4+1 bedroom, 5 bathroom luxury residence in BanburyDon Mills, fully rebuilt in 2016 and designed for exceptional family living. The main floor is defined by a seamless flow from the sleek Scavolini kitchen- outfitted with professional-grade Thermador, Wolf, Bosch, and AEG appliances- into bright, open living spaces framed by custom Tiltco windows. Upstairs, the gorgeous principal suite offers a private retreat with a spa-inspired ensuite and generous closets while additional bedrooms provide ample space and flexibility for family life. The lower level features a full kitchen, making it ideal for multi-generational living or rental income. Every detail has been thoughtfully executed throughout with hardwood and porcelain finishes, heated floors, built-in speakers, and a state-of-the-art HVAC system. Extensive outdoor hardscaping with limestone patios, expansive decks, and upgraded doors extends the living space outside, creating the perfect backdrop for entertaining or quiet evenings at home. Situated close to top schools, trails, and Shops at Don Mills, this home offers the ultimate balance of luxury and lifestyle in one of Torontos most coveted neighbourhoods. Do not miss it!
Inclusions: Main: Thermador fridge/freezer, Wolf induction cooktop, Bosch dishwasher, LG washer & dryer, AEG steam oven, AEG manual convection oven, Panasonic microwave, Valentina hood. All ELF's and window coverings. Lower: Fridge, stove, microwave, washer & dryer.
