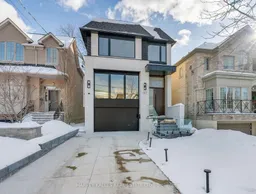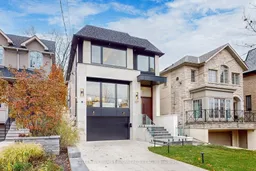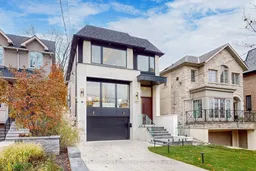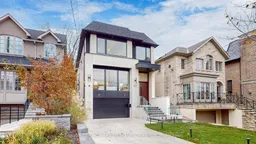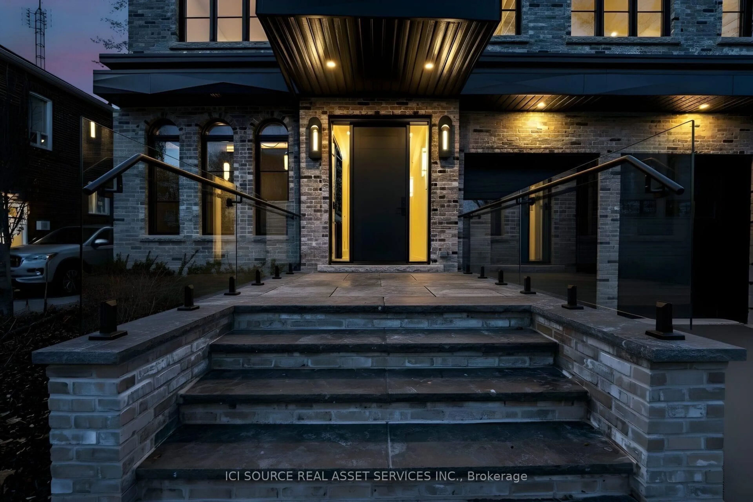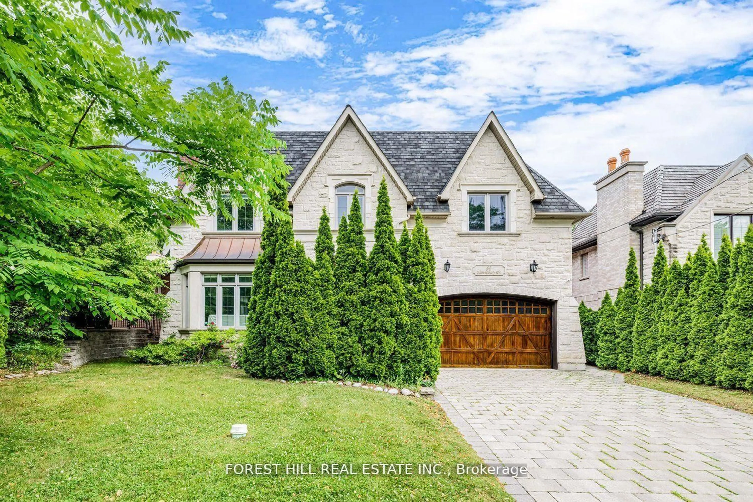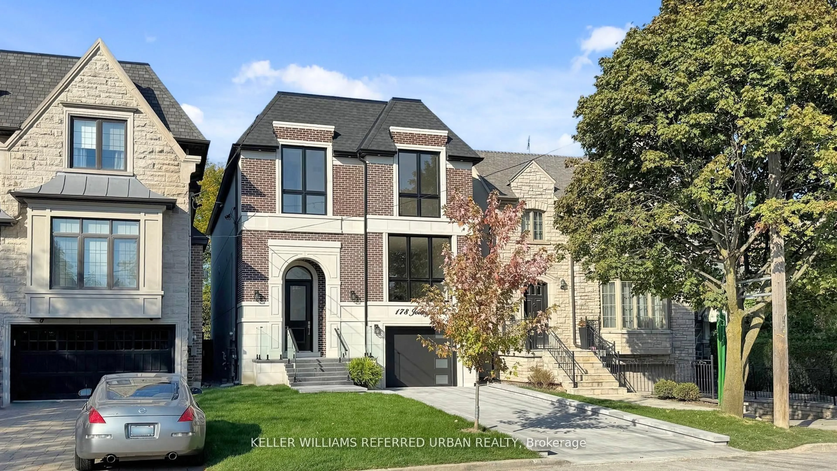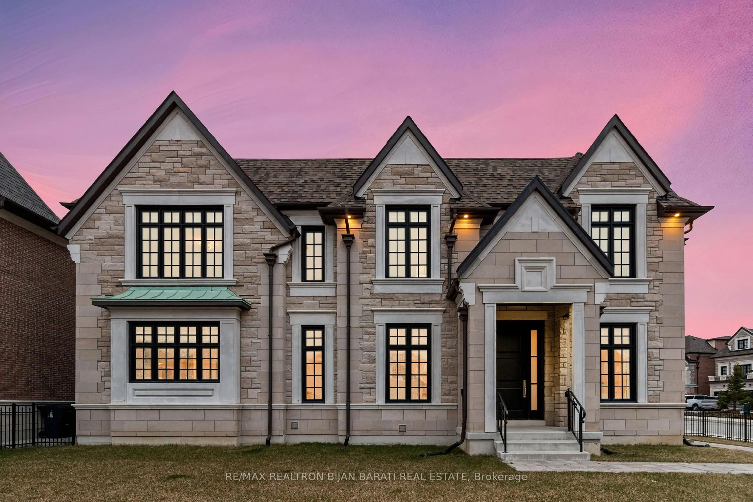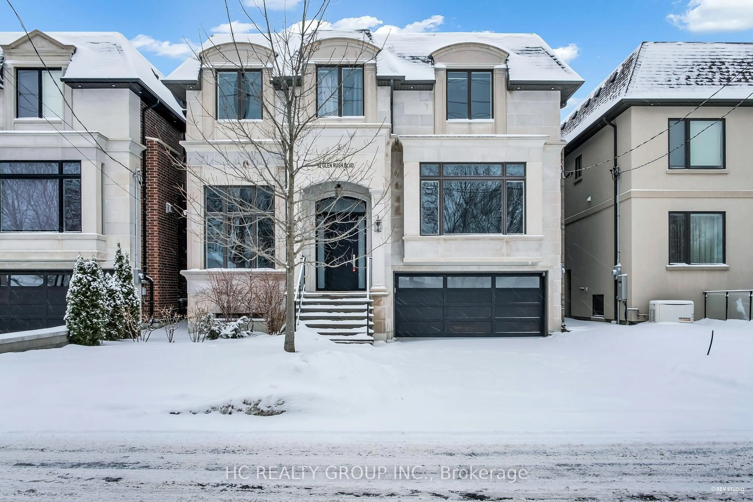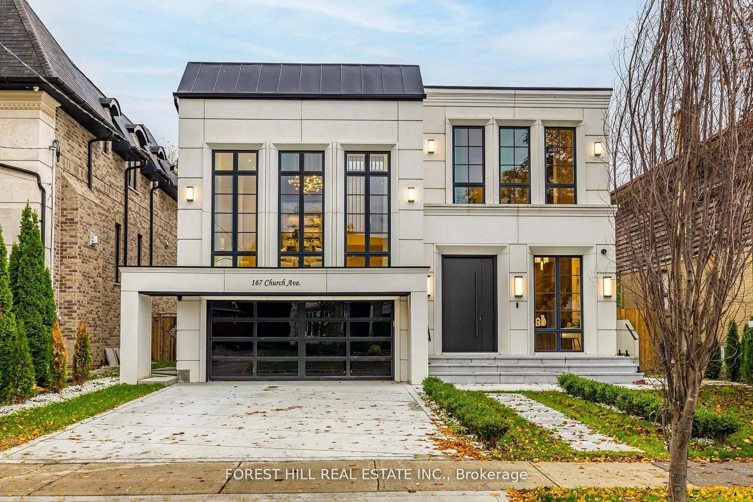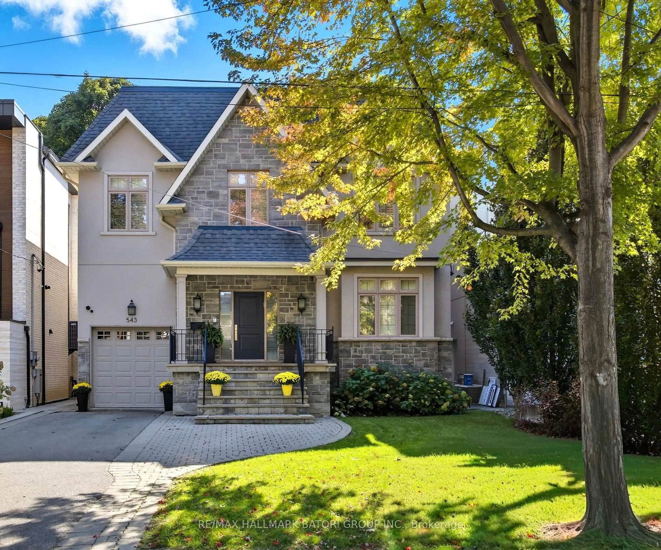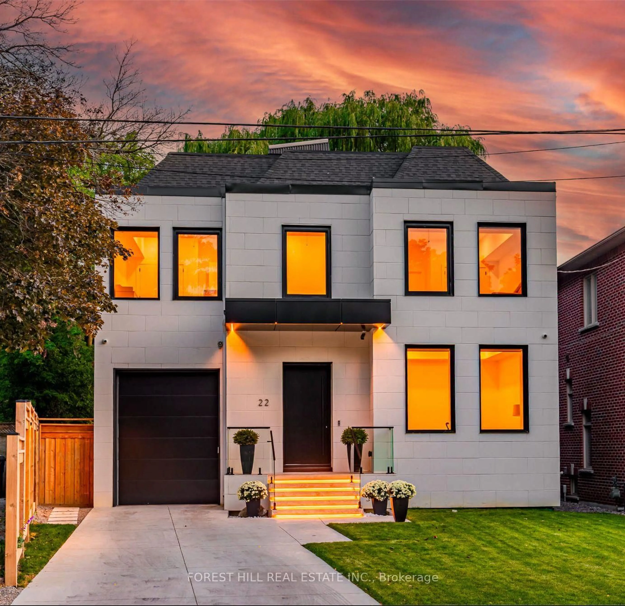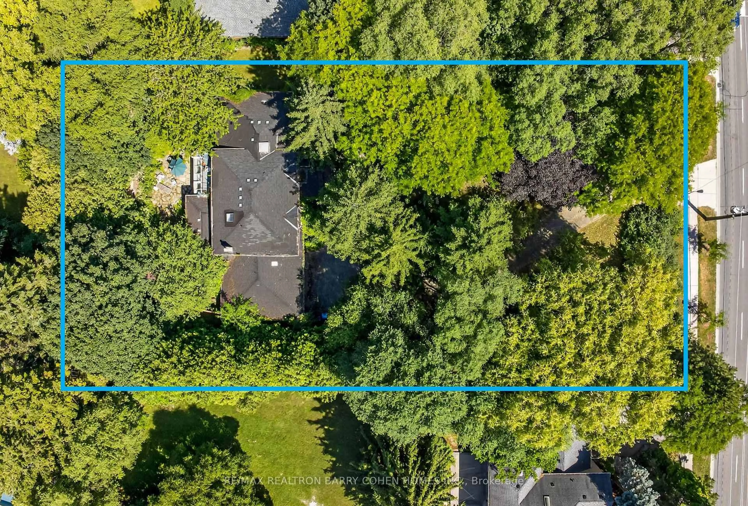Amazing Opportunity In The Cricket Club! This Stunning Newly Built Custom Home Is Designed For Those Who Appreciate The Finest Of Finishes And Attention To Detail, Featuring An Open Concept Main Floor With Large Principal Living And Dining Rooms, A Walkthrough Pantry, And A Gourmet Eat-In Kitchen By Scavolini With Integrated Appliances And An Extended Breakfast Bar, Flowing Into A Spacious Family Room With Walkout To A South Facing Deck And Generous Yard. Thoughtfully Integrated Smart Home Automation Elevates Everyday Living With Intuitive Control Of Lighting, Climate, Security, And Audio. The Second Floor Showcases Soaring Ceilings Throughout, Anchored By A Beautiful Primary Retreat With Walk-In Closet, Spa-Inspired Ensuite, And Private Balcony, Alongside Additional Sizable Bedrooms Each With Their Own Ensuite. The Lower Level Also Offers Soaring Ceilings And Is An Ideal Space For Entertaining With A Large Recreation Room With Fireplace, Wet Bar, And Walkout To The Yard, Plus A Guest Suite With Ensuite, Lower-Level Powder Room, Second Laundry, Storage, And Direct Access To The Garage. Additional Highlights Include An Irrigation System, Heated Driveway, Plus Heated Floors In Foyer, The Lower Level, And Primary Ensuite. All Set Within The Highly Sought-After Cricket Club Community Known For Its Excellent Schools, Parks, Green Spaces, And Strong Neighbourhood Feel, Steps To Avenue Road As Well As Yonge Street, With Boutique Shops And Cafes Nearby, Making This An Ideal Fit For A Growing Family, Move-Up Buyer, Or Executive Household Seeking Refined Yet Effortless Living.
Inclusions: Miele Fridge/Freezer, Miele Dishwasher, Miele Oven, Miele 6 Burner Gas Cooktop, Miele Microwave, Miele Exhaust Hood, Miele Coffee Machine, Bosch Dishwasher (Pantry), Bosch Dishwasher (Wet Bar), Zephyr Wine Fridge, 2x Samsung Washer And Dryer, All Built-In Speakers, All Electric Light Fixtures, Control4 Home Automation System, Security Camera System, And Central Vacuum And Related Equipment
