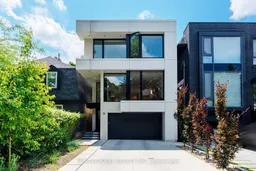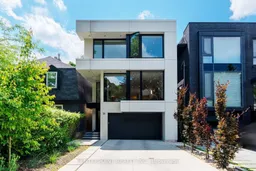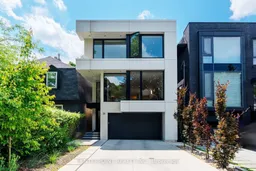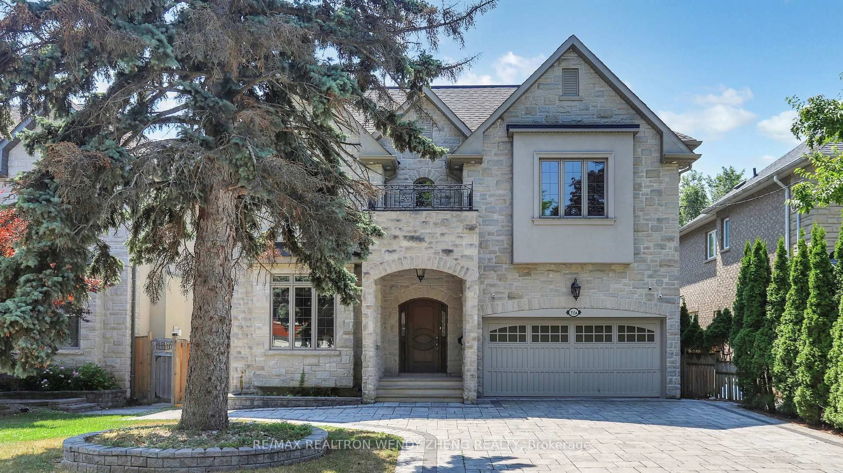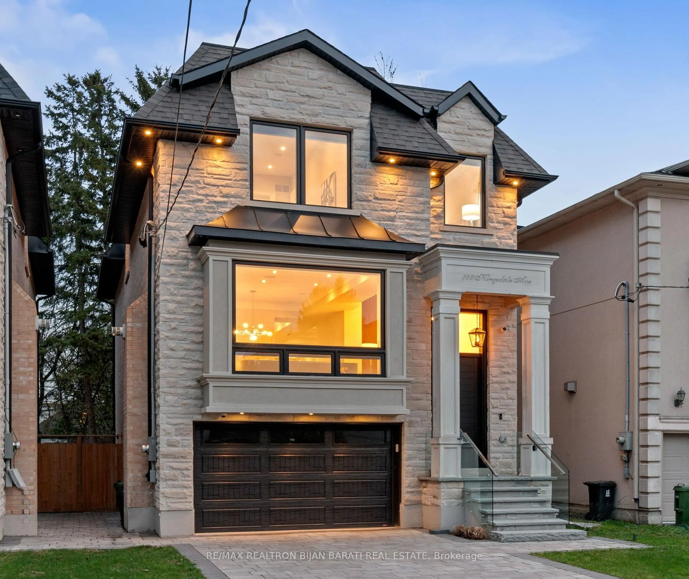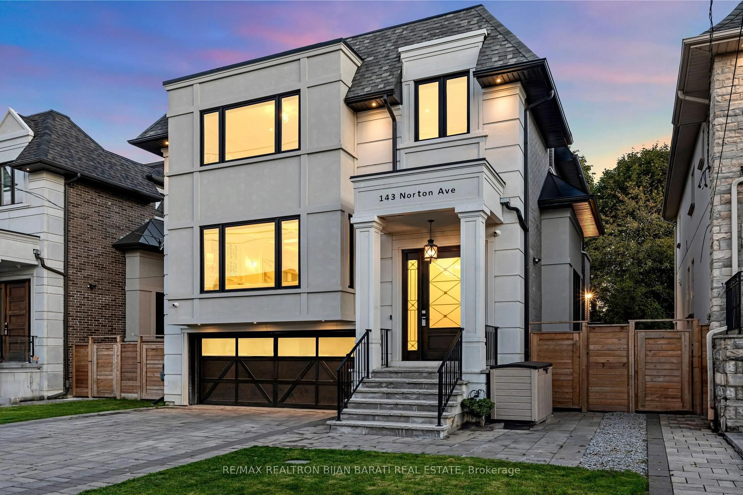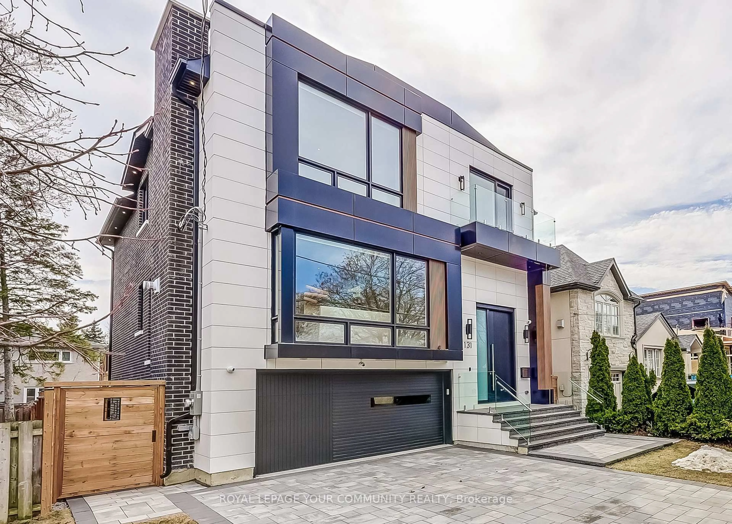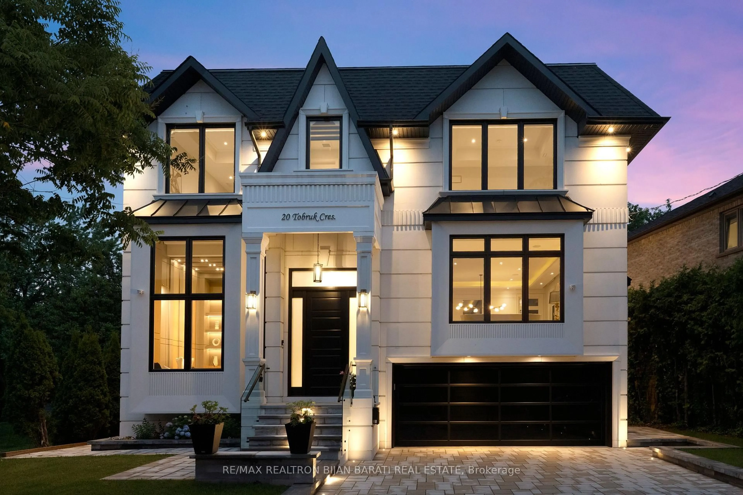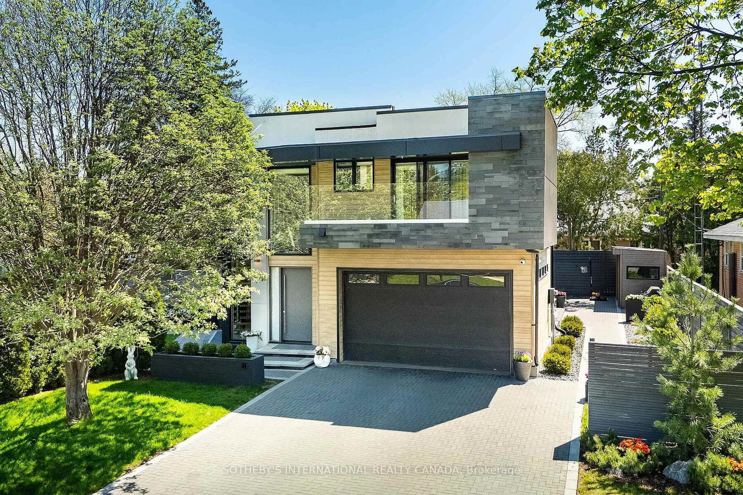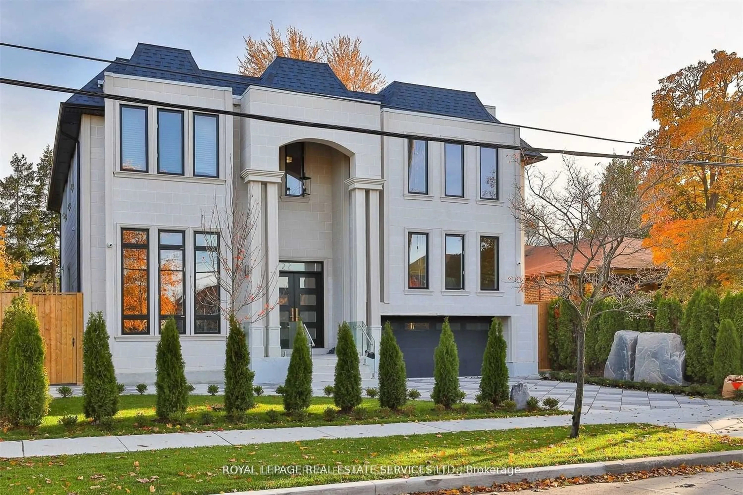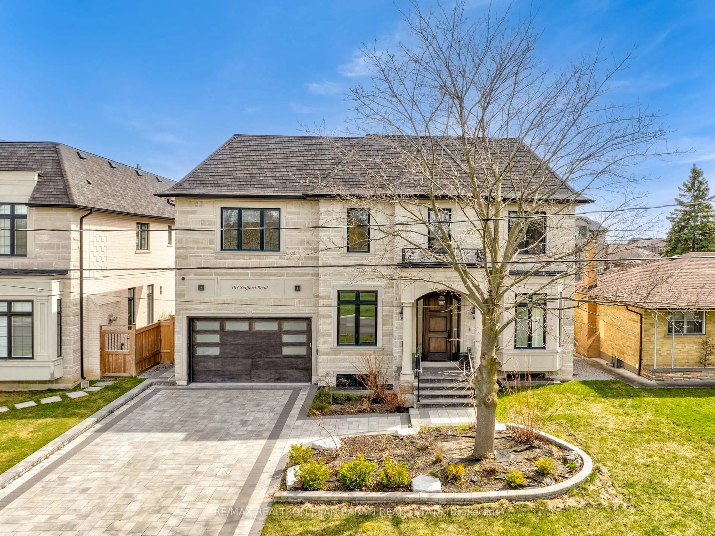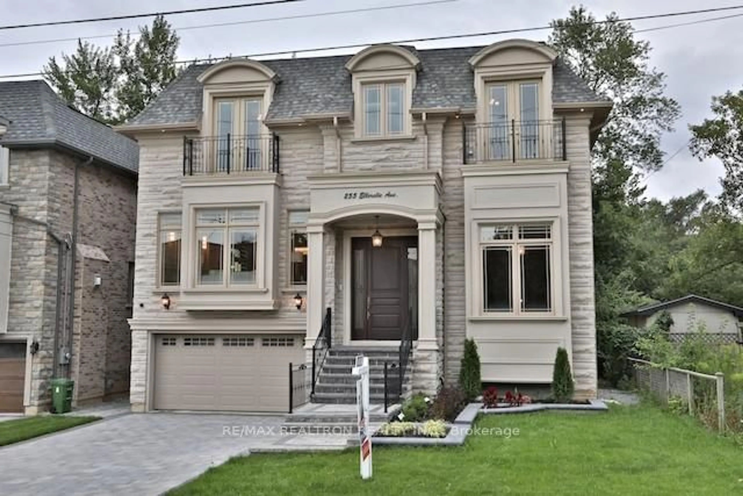Stunning custom-built contemporary home in prestigious Forest Hill! Only 3 years new, this sun-filled residence features a soaring foyer, open concept living & dining with designer lighting and floor-to-ceiling windows. Italian eat-in kitchen with integrated appliances, crystal Vendetta quartzite counters, and striking pendant lighting. Spacious family room with showpiece gas fireplace and walkout to oversized west-facing deck. Generous bedrooms upstairs including a luxurious primary with balcony, spa-like ensuite, and walk-in closet. 9 ft high ceilings on main and second floors, impressive 10.5 ft ceiling on the lower level with rec room, gas fireplace, walkout to covered patio, and nanny suite / office. Just a 3-minute walk to the new Eglinton Crosstown LRT. 10-minute drive to highway and top private schools including UCC, BSS, Havergal, etc.
Inclusions: All Existing Miele Fridge/Freezer, Miele 6-Burner Gas Cooktop & Oven, Miele Microwave, Thermador Dishwasher, Range Hood, LG Washer & Dryer, C/Vac & Equipment, Garage Door Opener, Furnace, A/C, Sump Pump, Electrical Light Fixtures, Window Coverings Where Hung, EV Charger Rough In.
