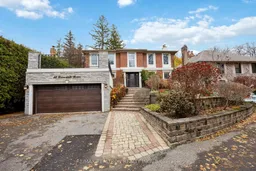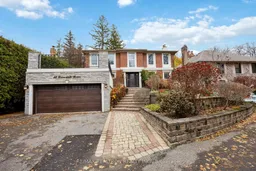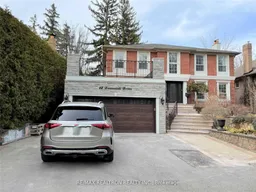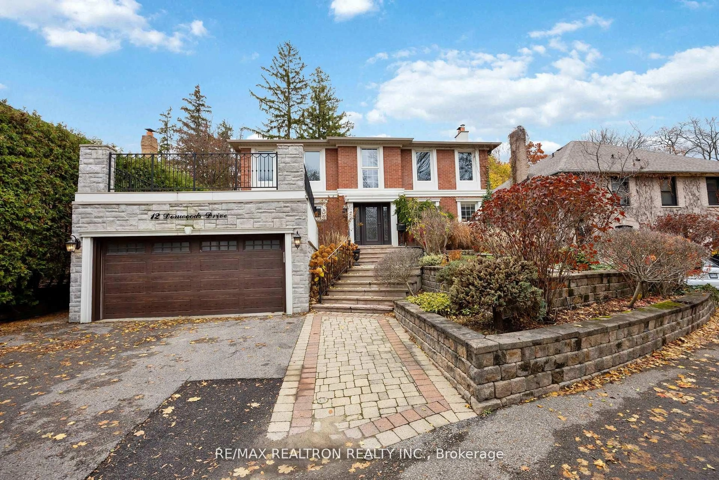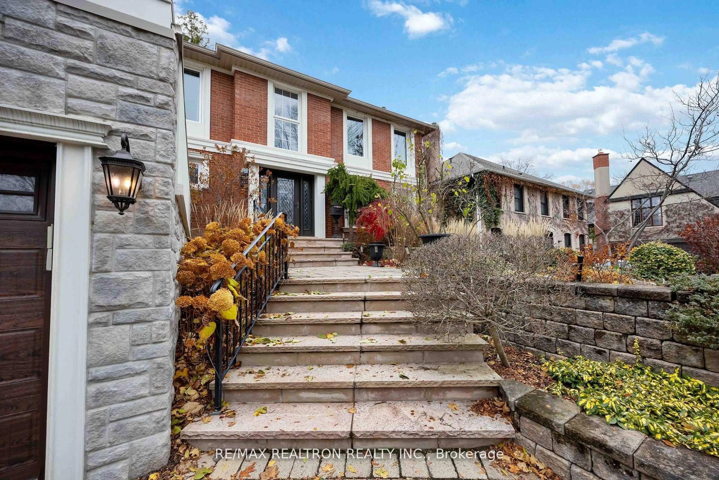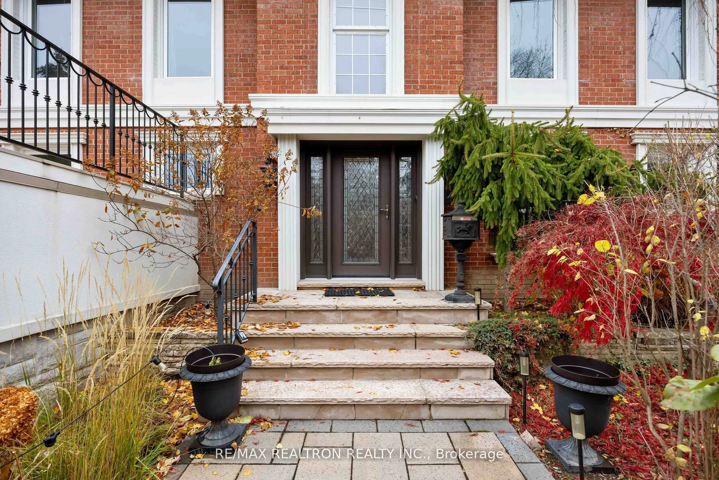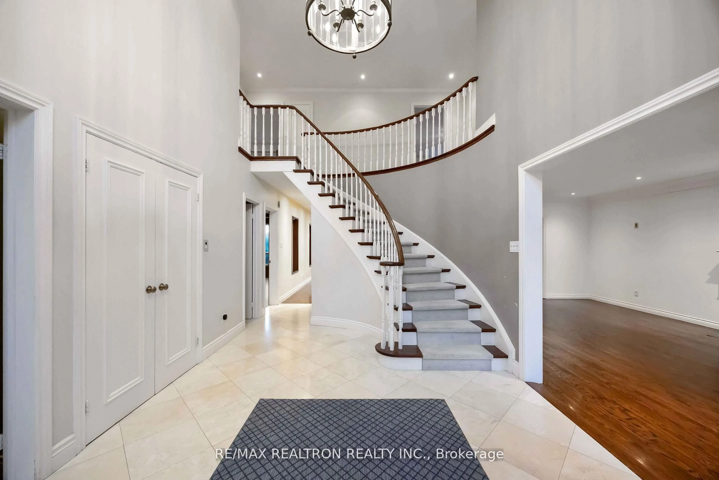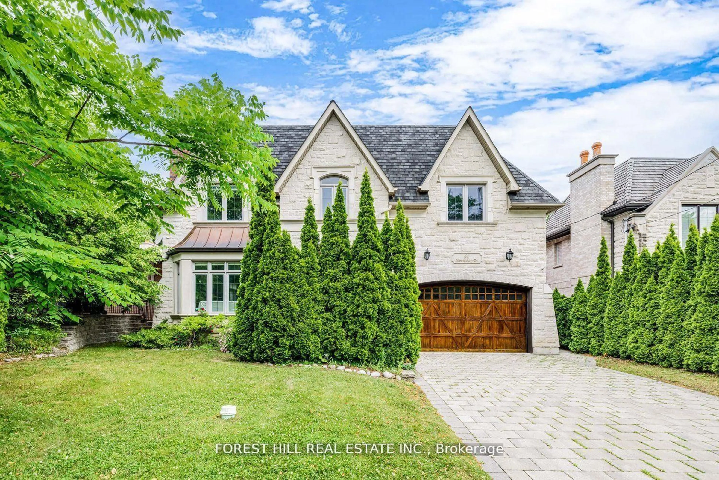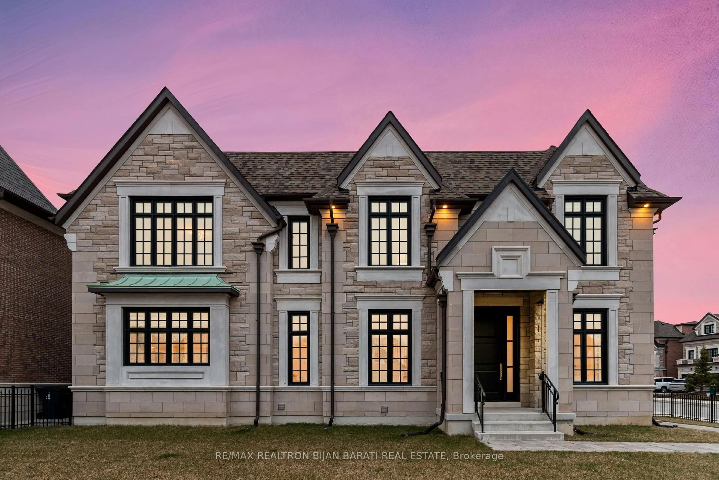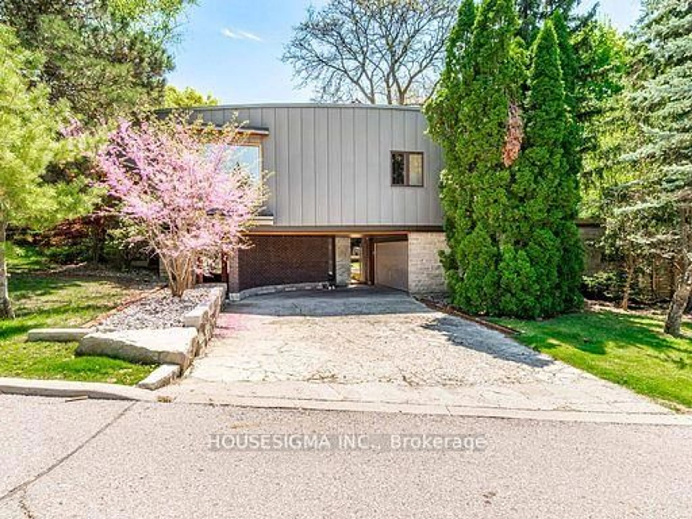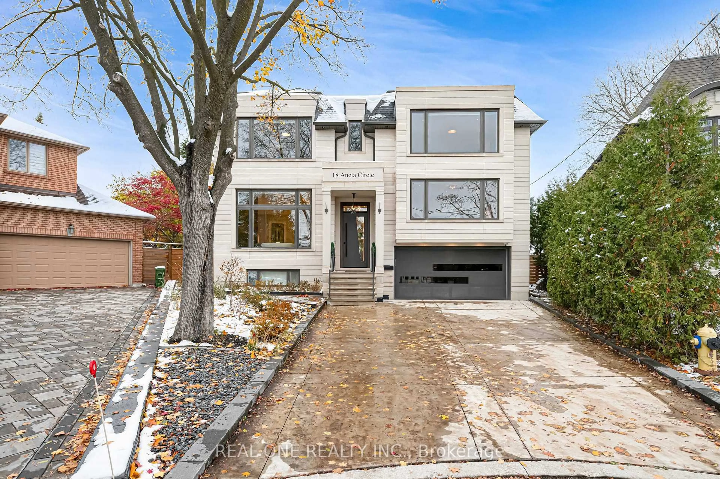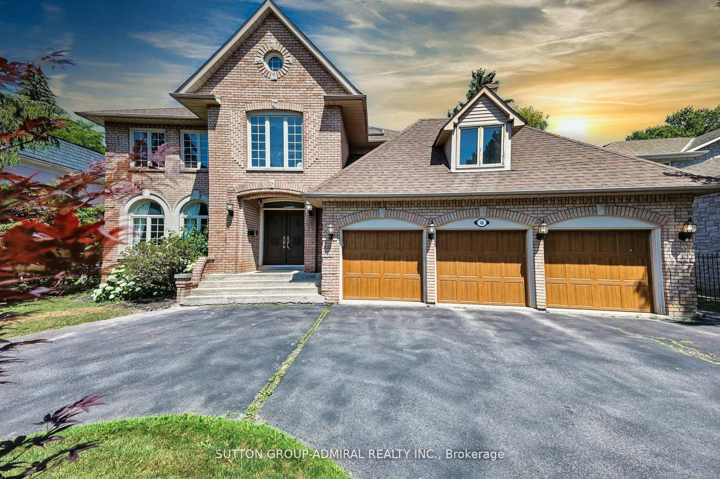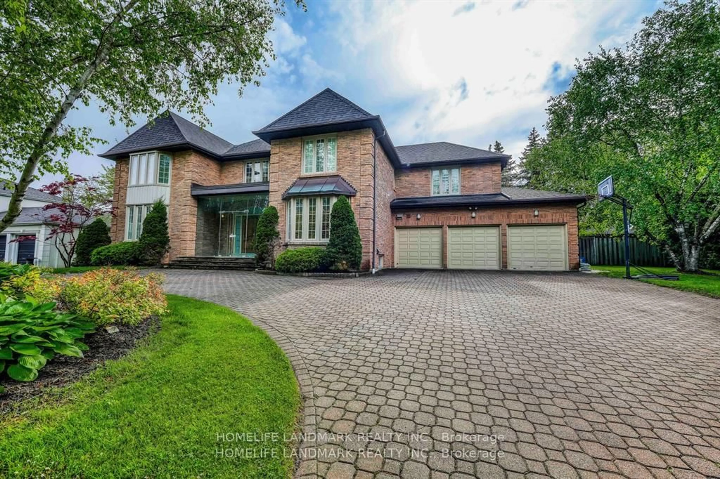12 Donwoods Dr, Toronto, Ontario M4N 2G1
Contact us about this property
Highlights
Estimated valueThis is the price Wahi expects this property to sell for.
The calculation is powered by our Instant Home Value Estimate, which uses current market and property price trends to estimate your home’s value with a 90% accuracy rate.Not available
Price/Sqft$823/sqft
Monthly cost
Open Calculator
Description
Welcome to 12 Donwoods Drive. Live in elegance in Toronto's coveted Hogg's Hollow community with this classic Georgian-style brick home, tucked away on a road above Donwoods Drive. Offering over 5,000 sq.ft. of living space, this residence combines timeless architecture with thoughtful modern upgrades. Step into the bright, grand foyer that sets the tone for this sophisticated home. The spacious family room leads to a renovated gourmet eat-in kitchen with a large island and granite countertops-perfect for family gatherings. Relax by one of the four cozy fireplaces or host summer dinners on the interlocked backyard patio, surrounded by lush greenery. The large primary suite features a walk-in closet and serene views. Perfect for a family needing generous space, this well-maintained home is clean, bright, and move-in ready, with the opportunity to refresh interiors over time to suit your style. The wood-paneled office provides a quiet retreat, while the kitchen is a dream culinary space. A versatile fifth bedroom on the lower level can serve as a guest suite, gym, or nanny/granny suite. Enjoy stunning treetopvistas from the custom rooftop deck above the stone garage, complete with a modern garage door and a private, tranquil setting. The finished lower level includes a recreation room and in-law suite, ideal for extended family or guests. Location is unmatched-just a 12-minute walk to York Mills Subway, 15 minutes to downtown, and steps from Yonge Street, top-rated Armour Heights PS, York Mills CI, and elite private schools. Close to golf courses and HWY 401, this home blends elegance and serenity with everyday convenience. Experience luxury living surrounded by nature, where urban convenience meets timeless sophistication. Privately situated, this home offers exceptional charm and potential-whether you fully renovate, update, or simply move in. A rare location in one of Toronto's most coveted neighborhoods makes it highly desirable. *Virtually Staged*
Property Details
Interior
Features
Main Floor
Library
5.54 x 4.01Fireplace / Panelled
Living
7.04 x 3.96hardwood floor / Fireplace / Crown Moulding
Dining
5.18 x 3.96hardwood floor / Crown Moulding
Kitchen
7.01 x 3.35Granite Counter / Eat-In Kitchen
Exterior
Features
Parking
Garage spaces 2
Garage type Built-In
Other parking spaces 2
Total parking spaces 4
Property History
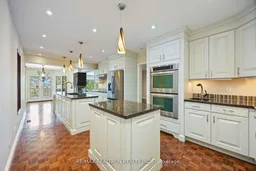 50
50