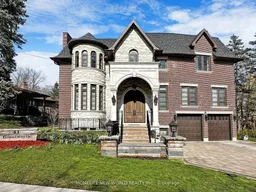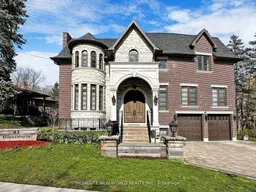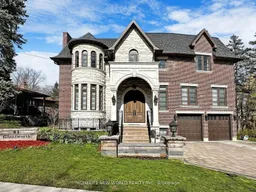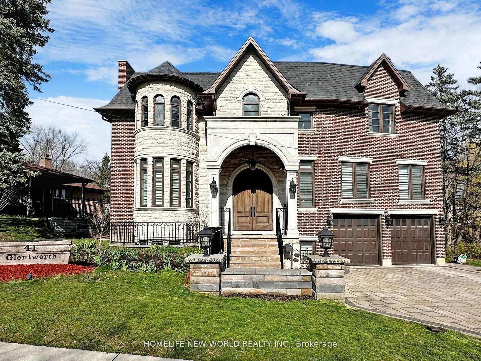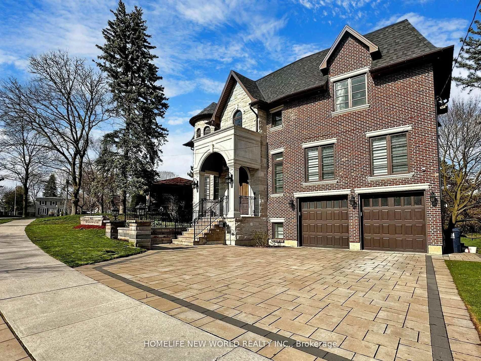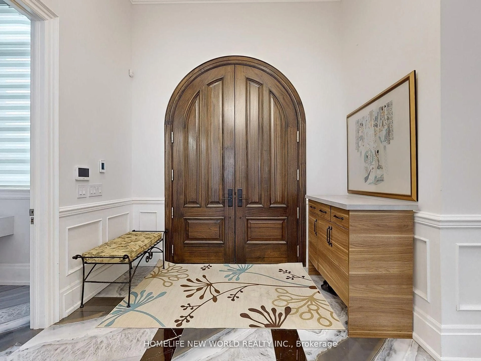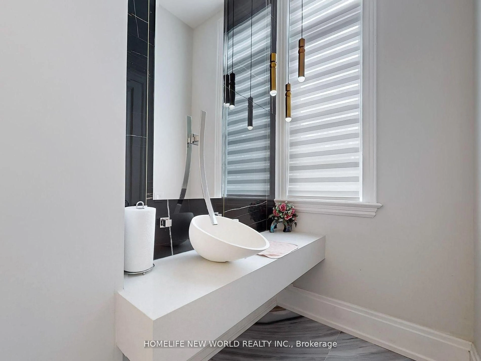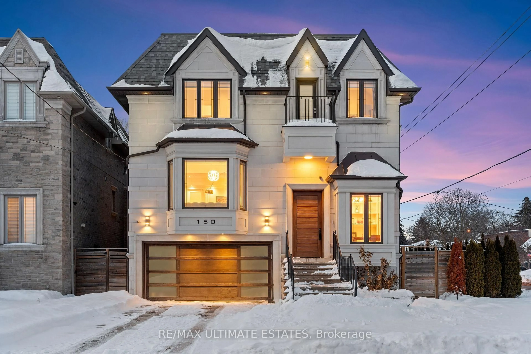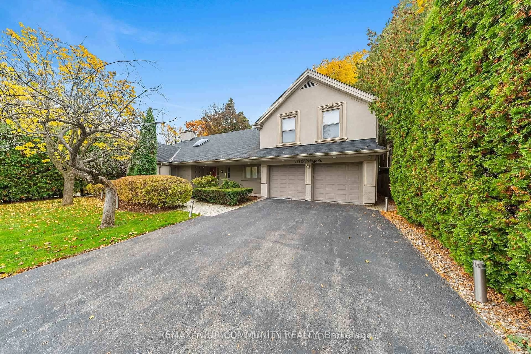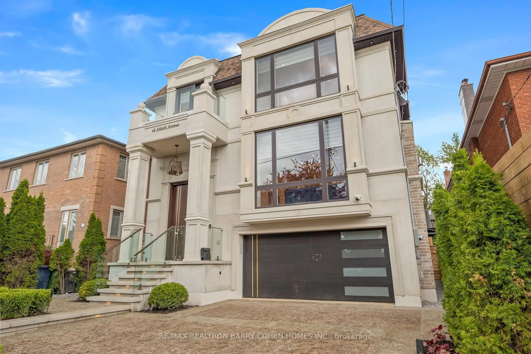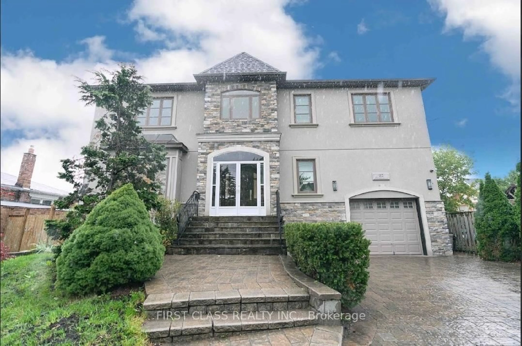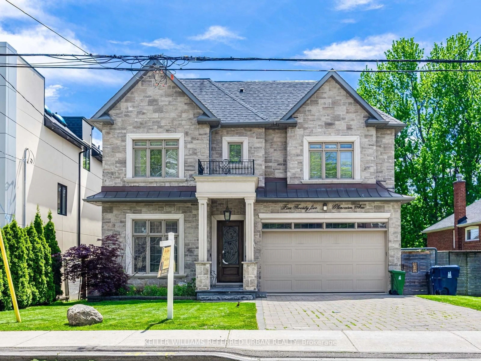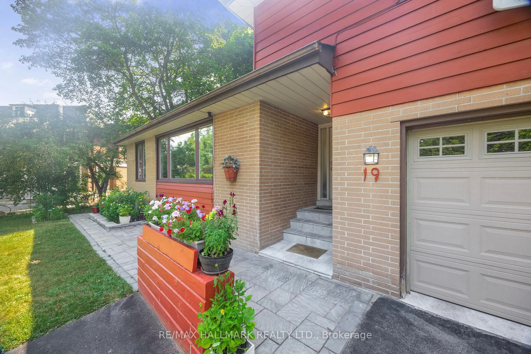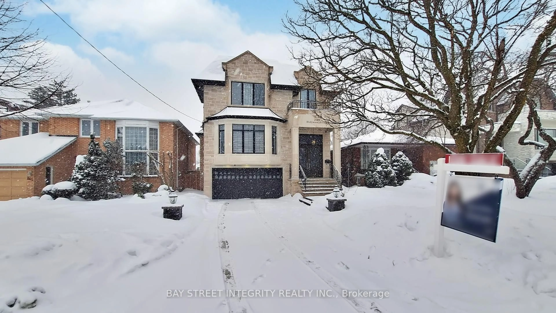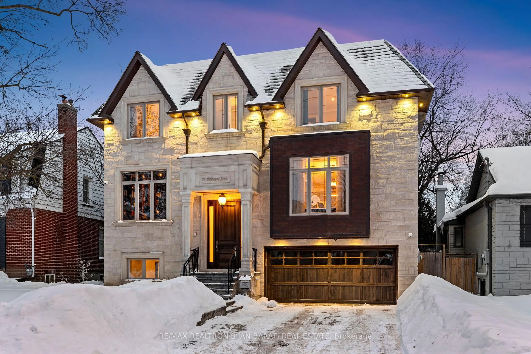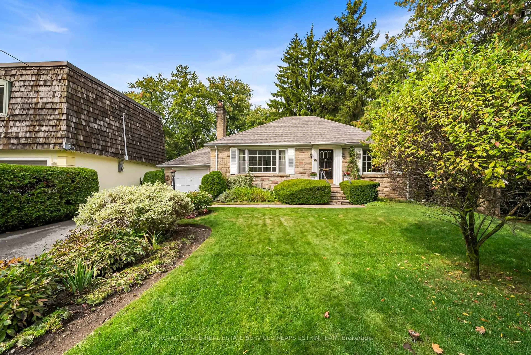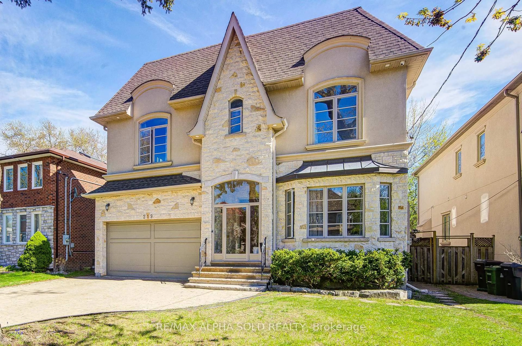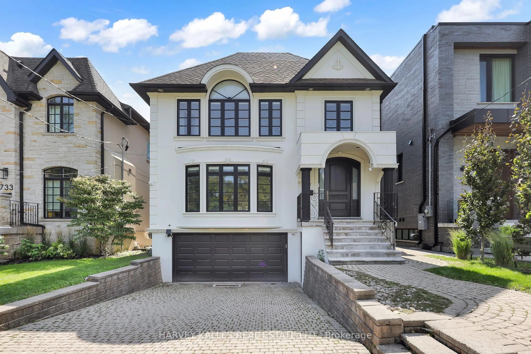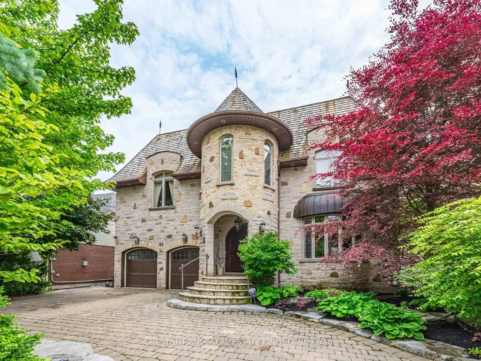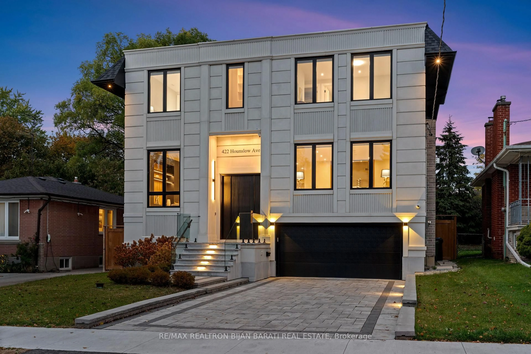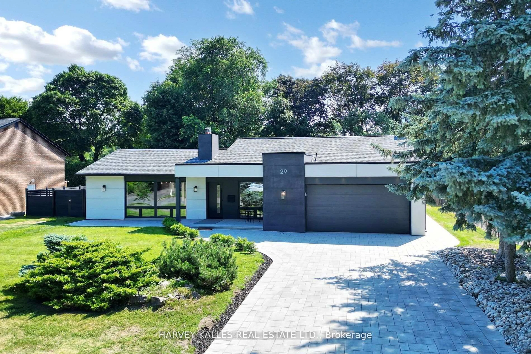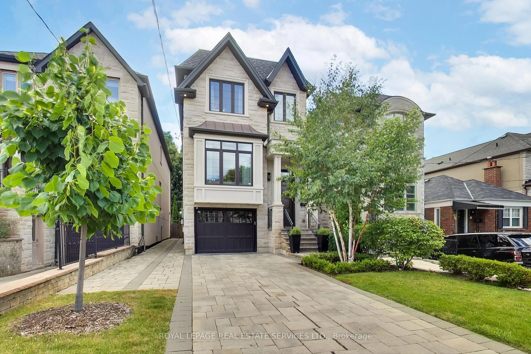41 Glentworth Rd, Toronto, Ontario M2J 2E7
Contact us about this property
Highlights
Estimated valueThis is the price Wahi expects this property to sell for.
The calculation is powered by our Instant Home Value Estimate, which uses current market and property price trends to estimate your home’s value with a 90% accuracy rate.Not available
Price/Sqft$728/sqft
Monthly cost
Open Calculator
Description
82.45' lot front and back onto ravine park, only one neighbor, 5 years new, built for own use by builder, 12'6 " net height ceiling on main floor. 10ft in 2nd Flr and BSMT, Over 6000 sf luxurious living area ( finished walk out basement included), Separate Library W/ Ensuite bath, Stone and brick executive residence w/top notch materials, quality finishes. Widen Double Car Garage, Widen and Long driveway , Close to schools, church, community centre, steps to subway, Fairview Mall, Ikea, North York General Hospital, Easy access to HWY 401 and 404.
Property Details
Interior
Features
Main Floor
Living
5.49 x 4.88hardwood floor / Coffered Ceiling / 2 Pc Bath
Dining
5.49 x 3.96hardwood floor / Coffered Ceiling / Fireplace
Family
5.15 x 3.66hardwood floor / Fireplace / O/Looks Ravine
Kitchen
6.49 x 3.96Tile Floor / Centre Island / O/Looks Ravine
Exterior
Features
Parking
Garage spaces 2
Garage type Built-In
Other parking spaces 5
Total parking spaces 7
Property History
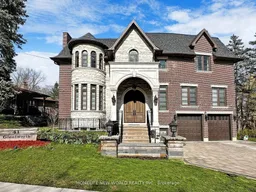 40
40