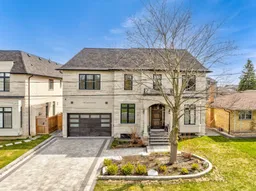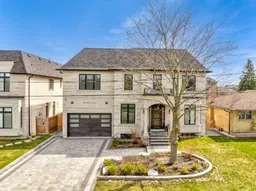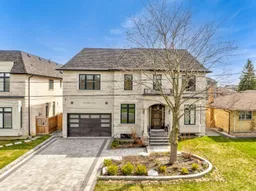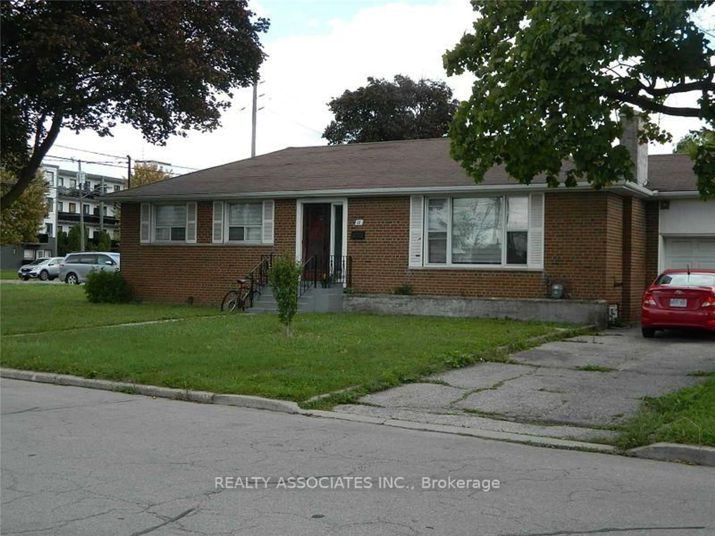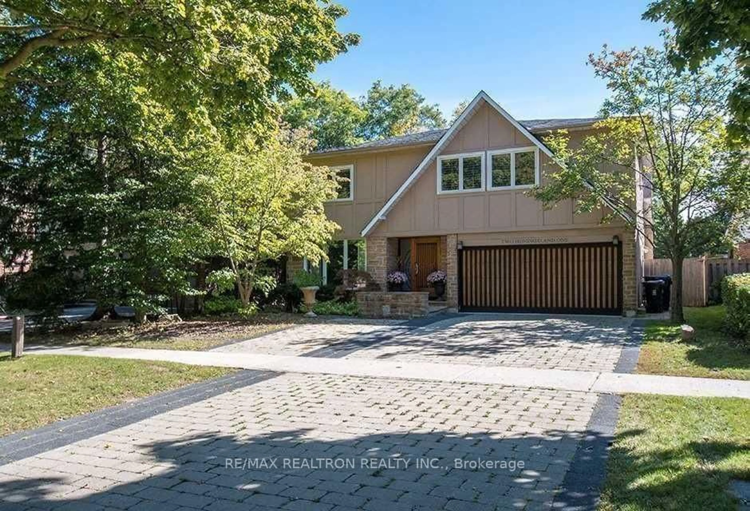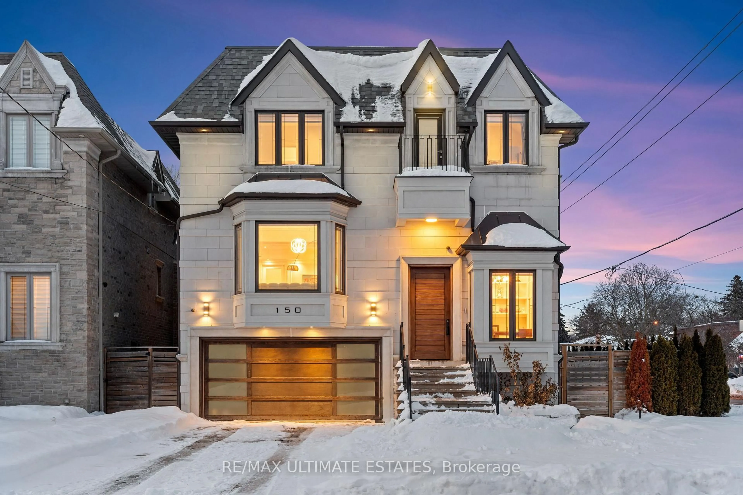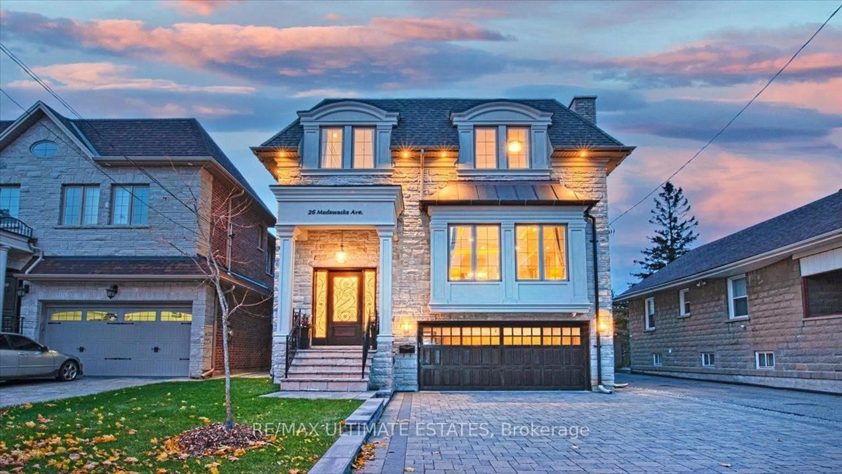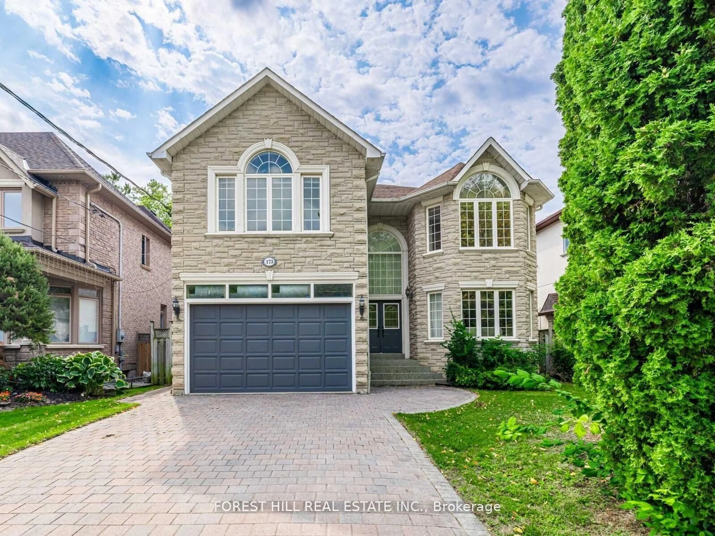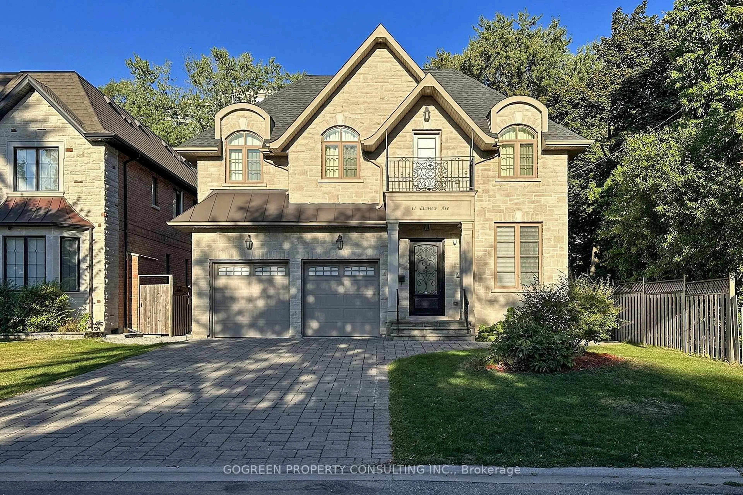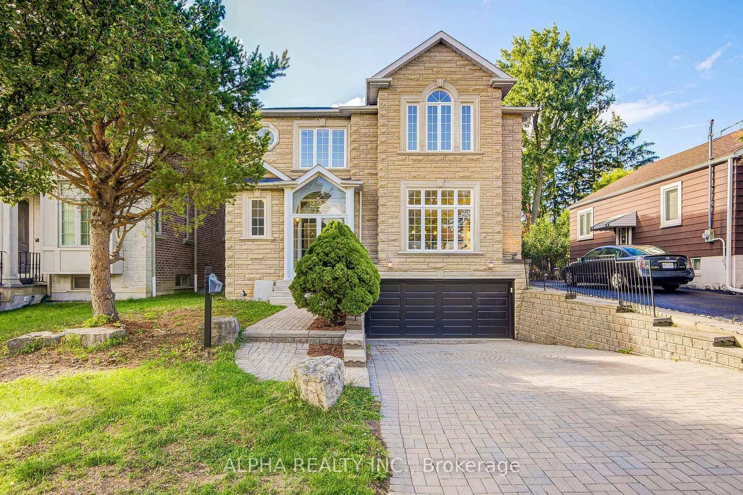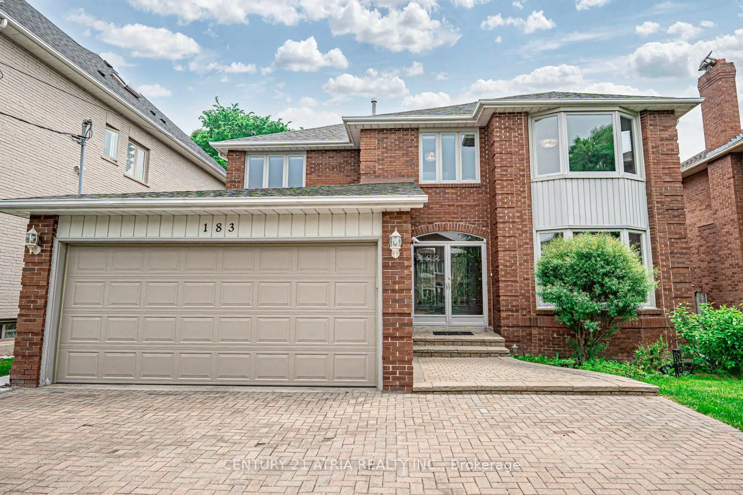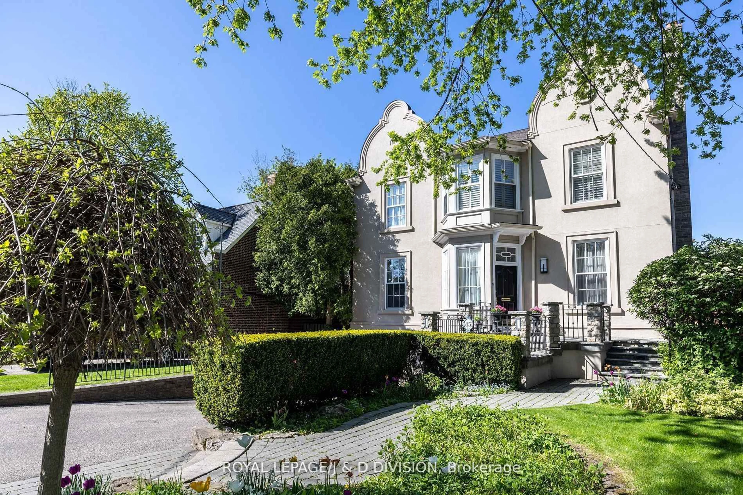Experience Total Harmony In This Masterfully Built Contemporary Custom Home with Countless Interior Design Innovations On A Wide Prime Southern Lot! Over 6,500 Sq.Ft of Living Space (4,720 Sq.Ft in Main & 2nd Flr) + 1,850 S.F (Professional Finished Heated Floor, Walk-Out Basement)! Functionally Laid-Out: 5+2 Bedrooms,7 Washrooms with An Exciting Architectural Plan! Beautifully Situated on A Wide Lot In Front of Green Space of Stafford Park, *Country Living in the City*! This Home Features: Soaring Ceiling Height:10'(Main Flr),10.5'(2nd Flr)! Modern Millwork with Fantastic Designer Accents! Coffered/Dropped Ceiling with Layers of Light C/Moulding, Large Windows& Lots of Natural Light, Marble/Porcelain/Wide Hardwood Flooring Throughout! Square Cut Led Potlights, Natural Limestone/Precast Facade with Brick on Sides&Back! Fireplaces with Natural Stone Mantel! Large Hallway Including Designer Modern Niches, Double Guest Closet, and Huge Castle Style Double Skylight above (28 Feet Height) and A Wide Oak Staircase W/Glass Railing, Night Lights and Impressive Panelled Wall! Modern Library! Mud Room & Side Entrance. Chef Inspired Kitchen & Pantry with Granite Counter Tops & Backsplash, and State-Of-The-Art Appliances. Master Bedroom Includes Large 6-Pc Heated Floor Ensuite & Boudoir Walk-In Closet! Large Family Room and Breakfast Area Walk-Out to Family Size Deck, Large Patio, and Fully Fenced Backyard, Brand New Quality Interlock in Front, Back and Side! Beautifully Landscaped with Wrap Around Flower Boxes! Professional Finished Heated Floor, Walk-Out Basement Includes Rec room, Great Room with Wetbar & Fireplace, Gym with Glass Walls, 2 Full Bath, and 2 Bedrooms which can be used as a Home Theater and Nanny's Quarter. No Sidewalk in Front! " MUST SEE "
Inclusions: *Sub-Zero 48" Fridge, Wolf 48" Rangetop! Wolf Microwave,Oven & Warming Drawer! Dishwasher. Winecooler. F/L Washer & Dryer. Under Ground Sprinkler Sys. Cvac. Multi Zone Smart Lighting. B/I Speakers for Sound System. All Existing Elfs &Chandeliers. Hrv. Steam Humidifier. 4Security Cameras.
