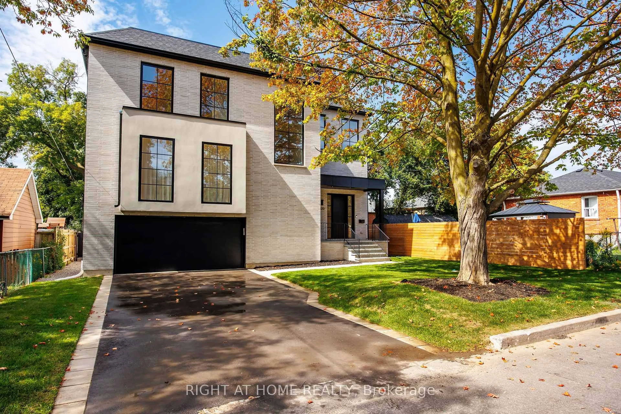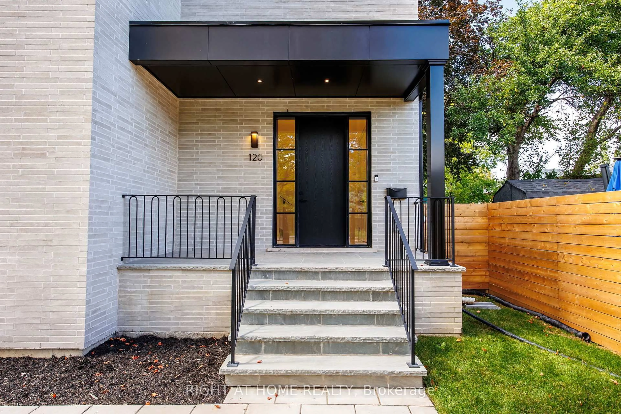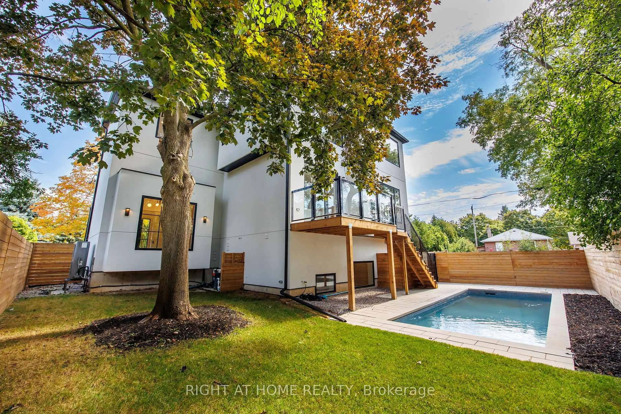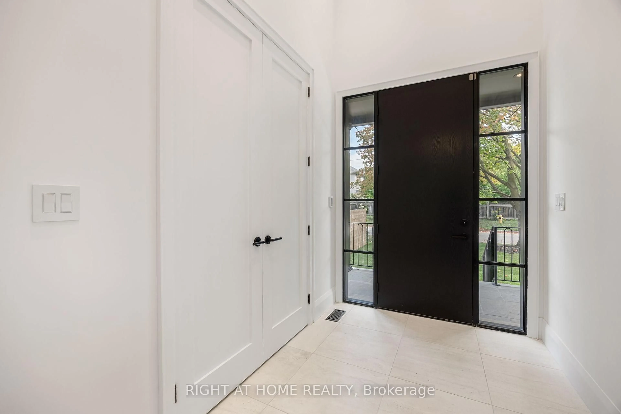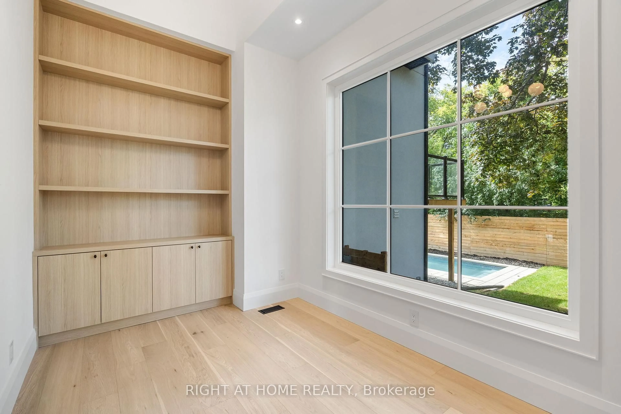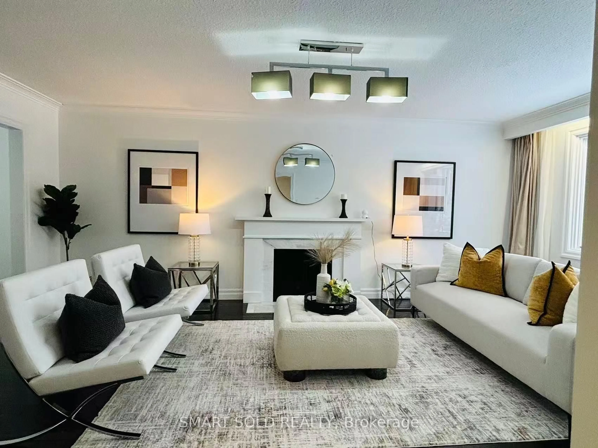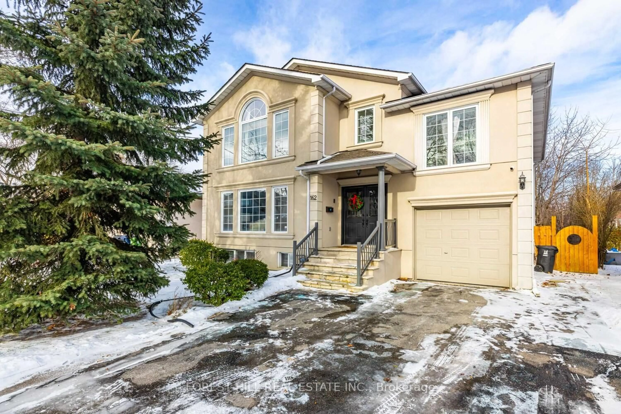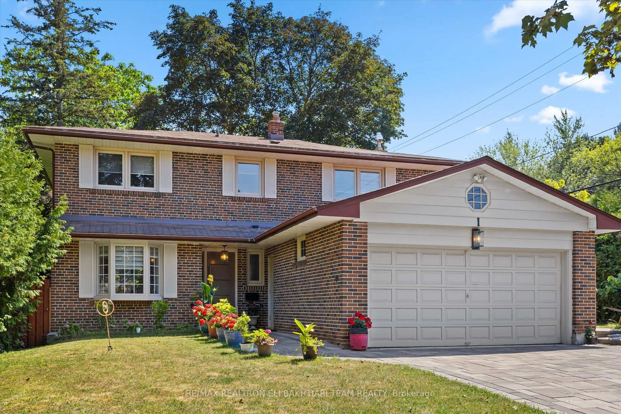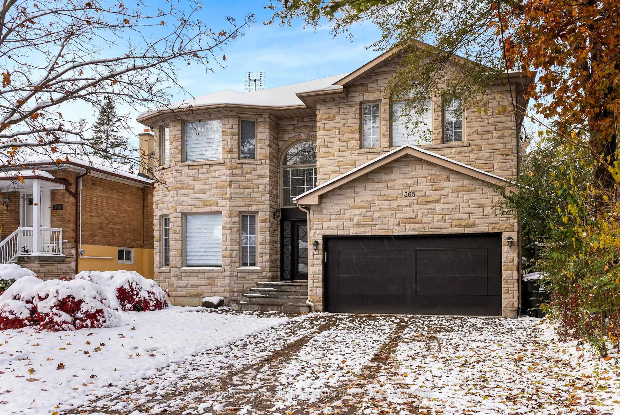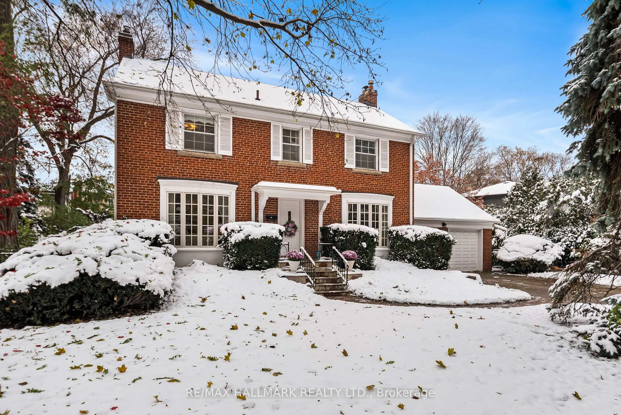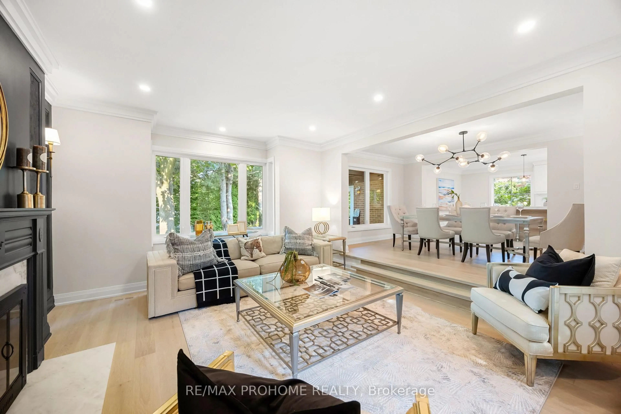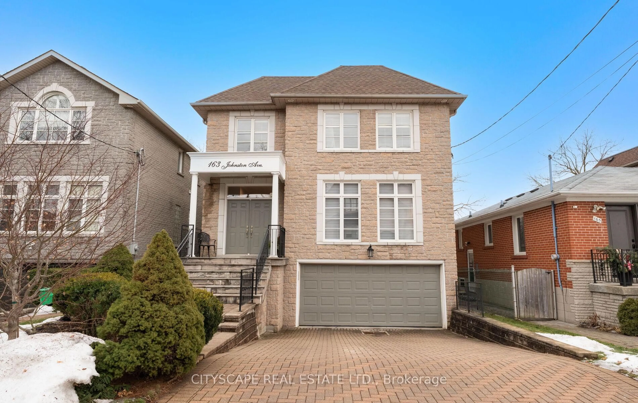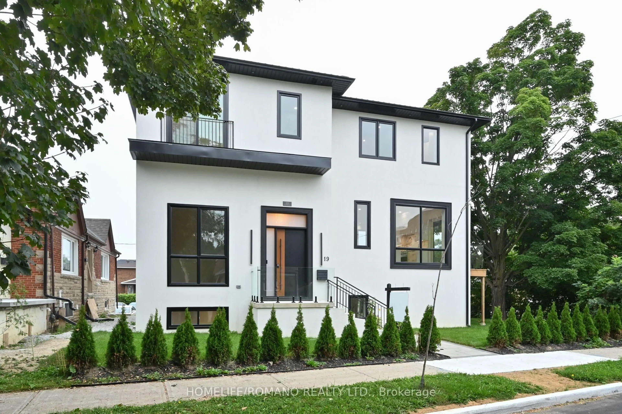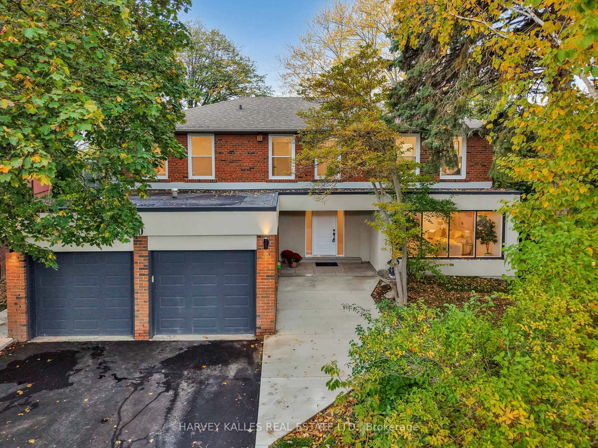120 Hammell St, Toronto, Ontario M3H 2P5
Contact us about this property
Highlights
Estimated valueThis is the price Wahi expects this property to sell for.
The calculation is powered by our Instant Home Value Estimate, which uses current market and property price trends to estimate your home’s value with a 90% accuracy rate.Not available
Price/Sqft$990/sqft
Monthly cost
Open Calculator
Description
This expertly designed, fully turn-key custom home offers four spacious bedrooms and luxury finishes throughout. Located on an ultra-quiet, family-friendly street, the home features 10-ft main floor ceilings, and a walk-out basement with separate side entrance ideal for future rental or in-law suite.The chef's kitchen includes a 42" KitchenAid fridge, Fisher & Paykel induction cooktop, custom stone backsplash, custom designed rounded hood, and generous storage. The open-concept living and dining space is perfect for entertaining, featuring a custom arched bar with stone countertops.A custom home office with floor-to-ceiling library millwork sits just off the foyer, enclosed by reeded glass pocket doors and overlooking the serene, landscaped backyard. Upstairs, the oversized primary suite offers a fully customized walk-in closet and a spa-like ensuite with marble accents, soaker tub, heated floors, double vanity, and a glass shower with floating bench.Outside, enjoy a private backyard retreat complete with a beautifully designed saltwater pool, extensive landscaping, and a mature Norway Maple tree for natural shade. The large front yard provides a rare opportunity for additional recreational space or a future sport court.This home also includes over $10,000 in custom window coverings, an electric vehicle charger, heated floors in both the front foyer and the primary ensuite, a double car garage, and an oversized driveway with multiple car parking. Set back generously with a large sugar maple in the front yard and full separation between the basement and main living areas, this home is designed for both comfort and versatile living.
Property Details
Interior
Features
Exterior
Features
Parking
Garage spaces 2
Garage type Built-In
Other parking spaces 4
Total parking spaces 6
Property History
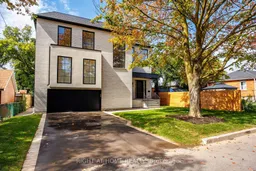 36
36
