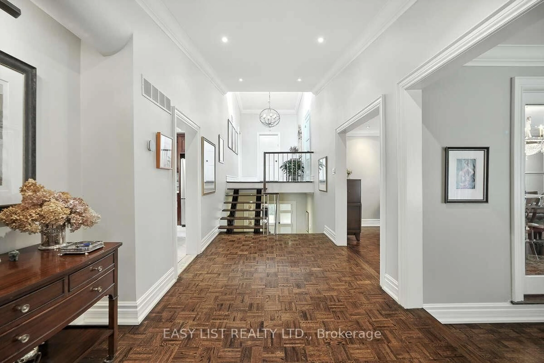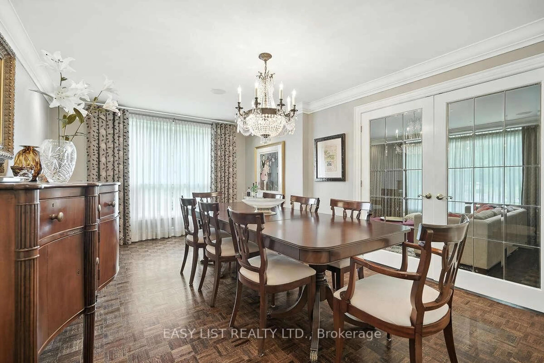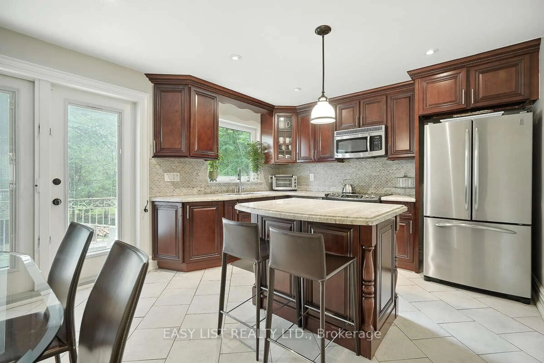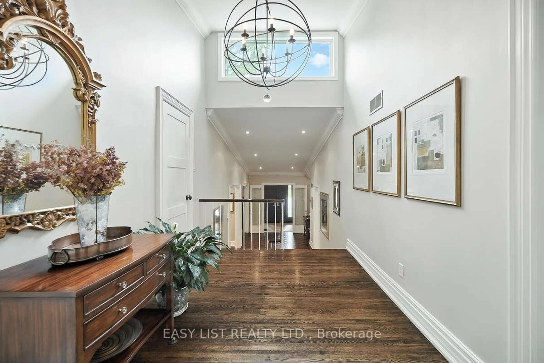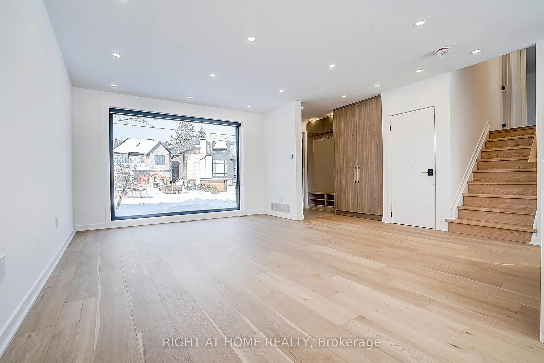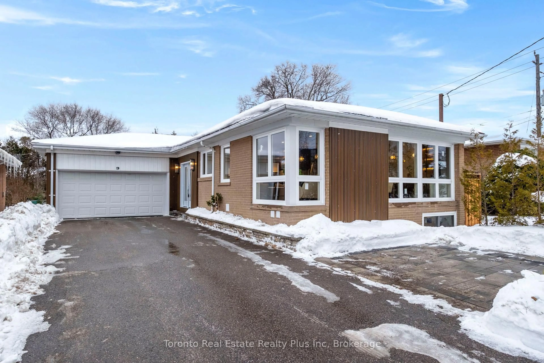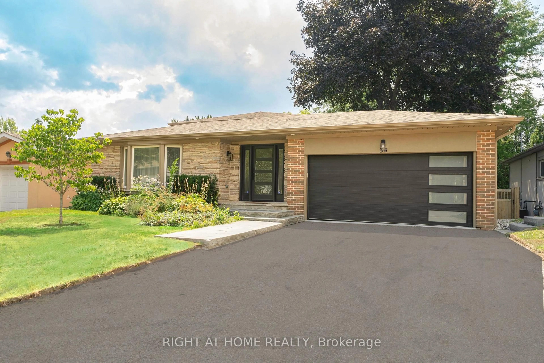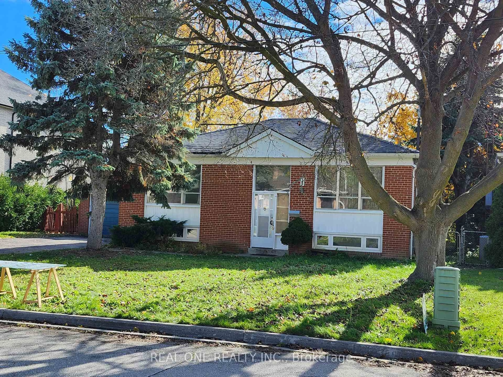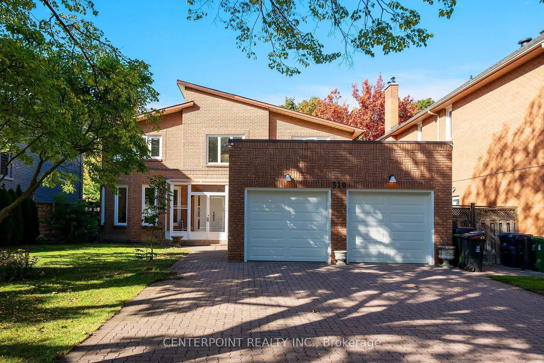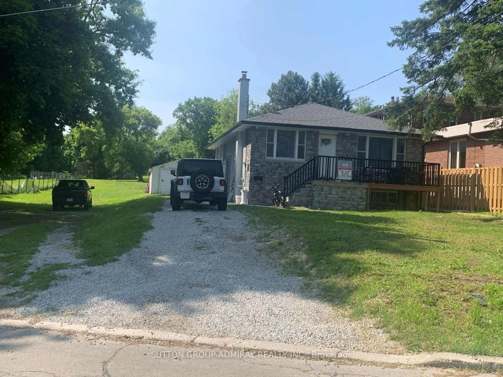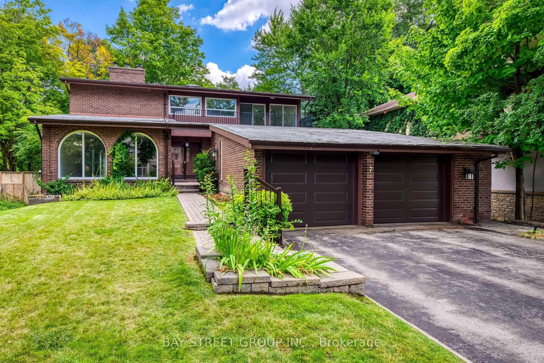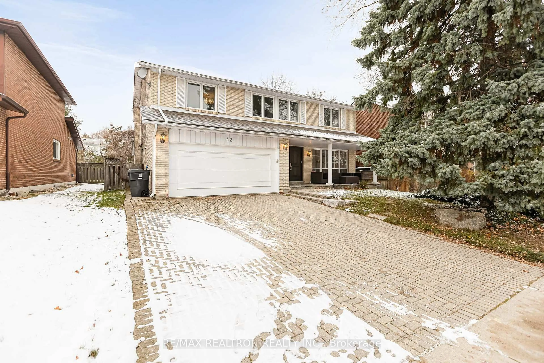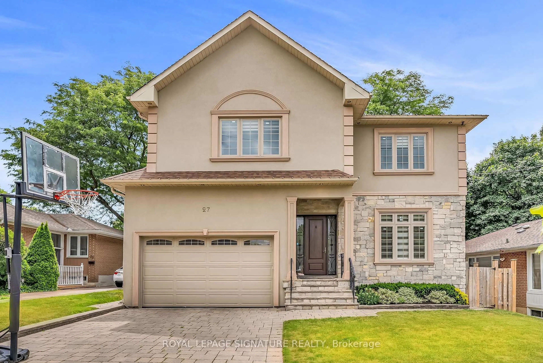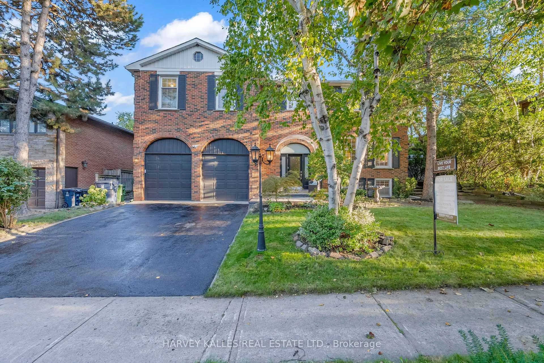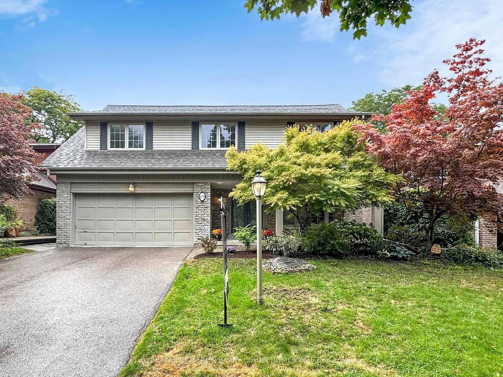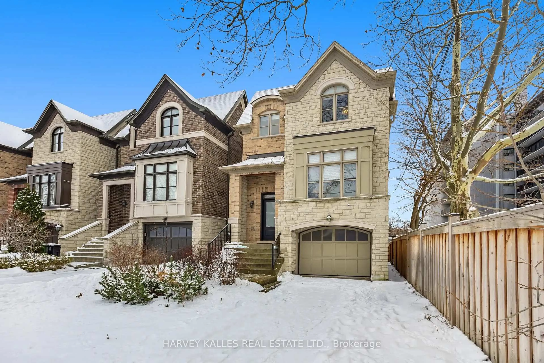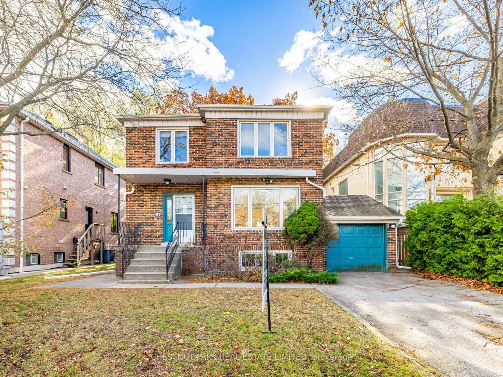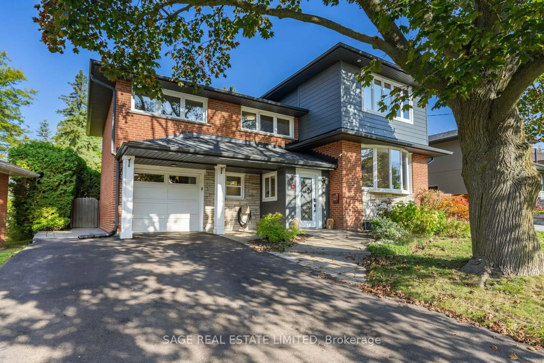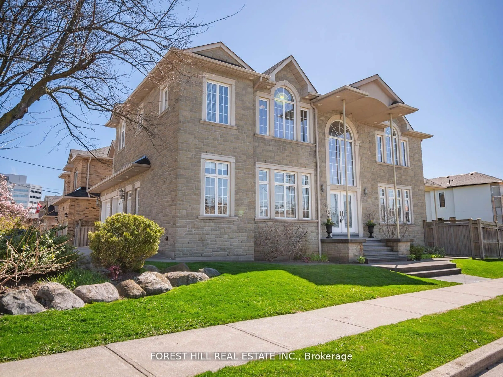17 Denmark Cres, Toronto, Ontario M2R 1J3
Contact us about this property
Highlights
Estimated valueThis is the price Wahi expects this property to sell for.
The calculation is powered by our Instant Home Value Estimate, which uses current market and property price trends to estimate your home’s value with a 90% accuracy rate.Not available
Price/Sqft$724/sqft
Monthly cost
Open Calculator
Description
For more info on this property, please click the Brochure button. Discover this spacious backsplit nestled in a rare pie-shaped ravine lot on a quiet street with excellent neighbours. This backsplit home offers approximately 2,800 sq ft of living space. It features a massive dining room, a living/family room, 4+ bedrooms plus a primary bedroom with a dressing room, plus 4 washrooms. There are 2 walk-outs to the ravine, as well as a side door entrance. The finished basement includes a large recreation room, a second kitchen, laundry area, a bedroom and ample storage, allowing excellent potential for rental income or an in-law/guest suite. Notable upgrades and features throughout include two separate roofs updated in 2018 and 2010, updated electrical and modern lighting throughout, hardwood floors, wired internet across the home, in-ceiling speakers, security system, in ground water system, and a double car garage with a large driveway accommodating 4 cars. This home offers a wonderful flow for entertaining and is located in a highly desirable neighborhood, just steps away from places of worship, Prosserman JCC, schools, public transit, shopping, various parks, walking trails/Earl Bales, and other top amenities. Do not miss out!
Property Details
Interior
Features
Exterior
Features
Parking
Garage spaces 2
Garage type Attached
Other parking spaces 4
Total parking spaces 6
Property History
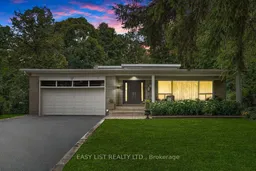 18
18

