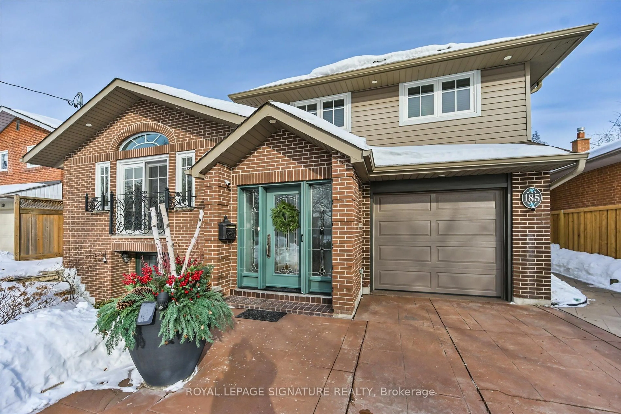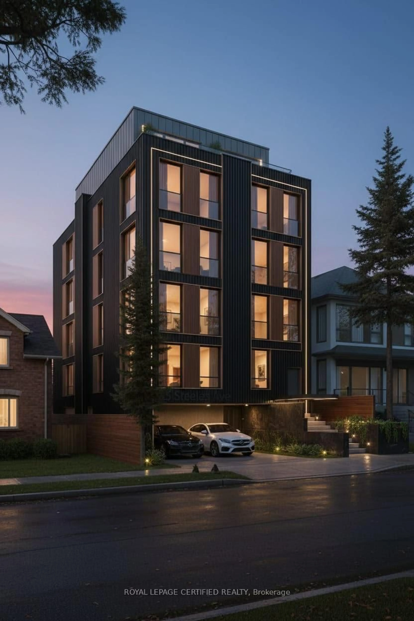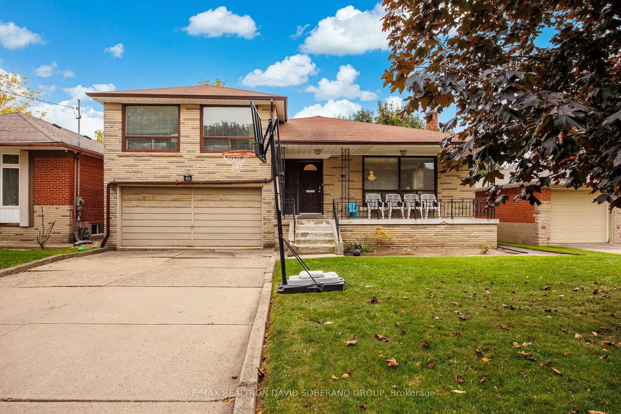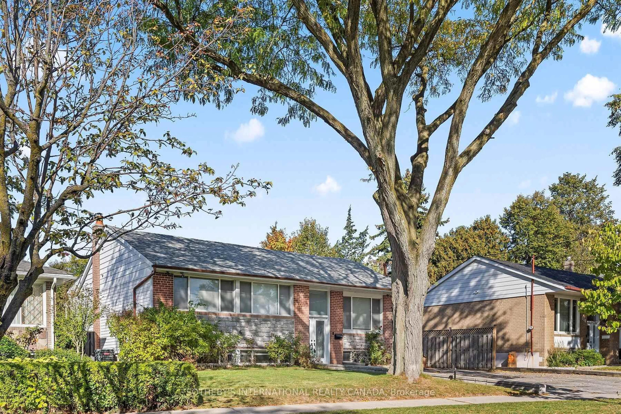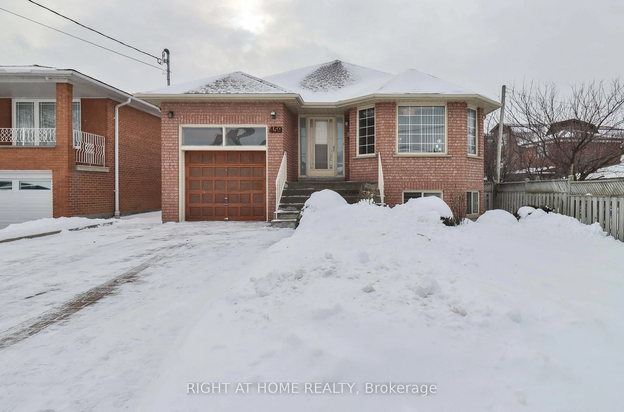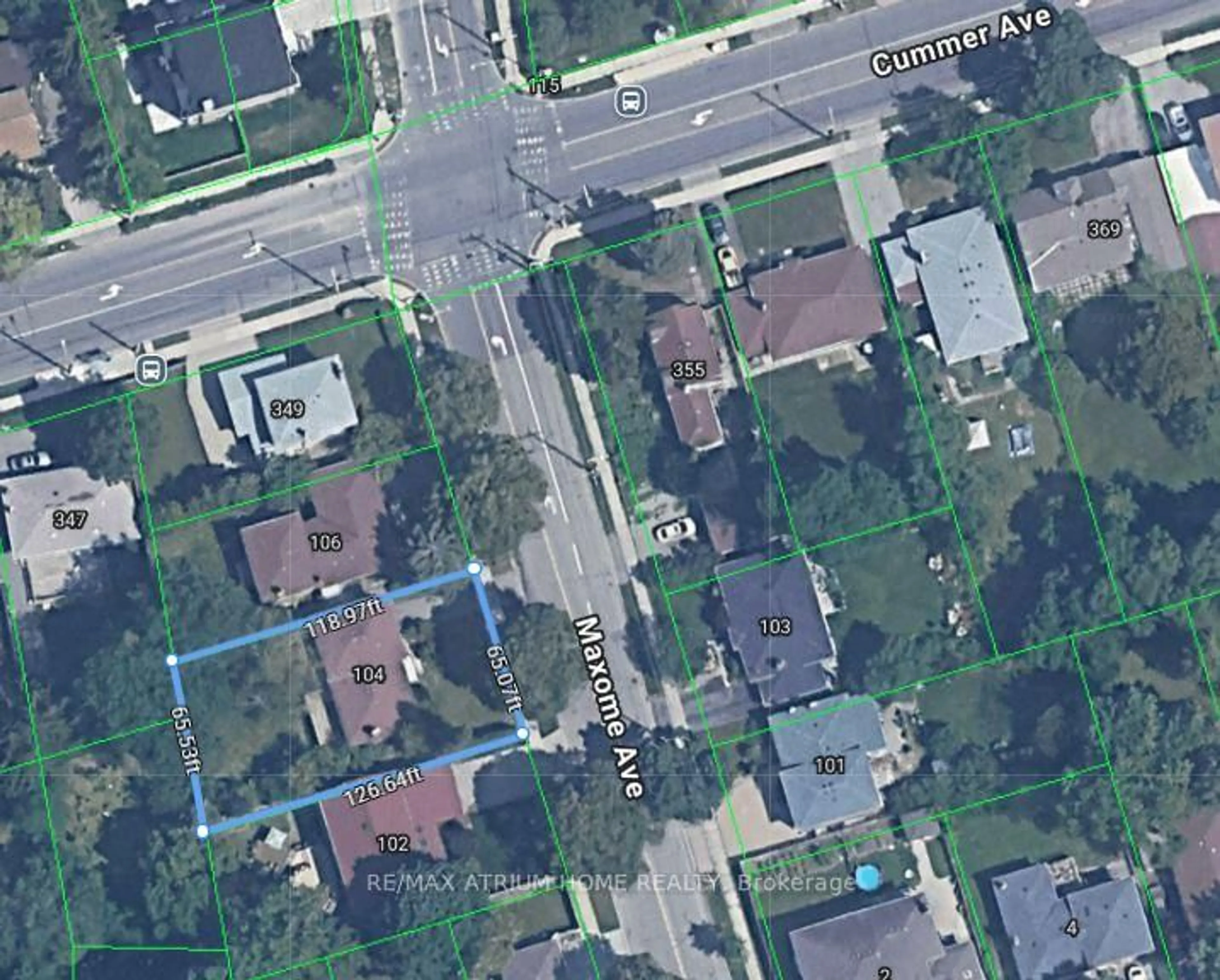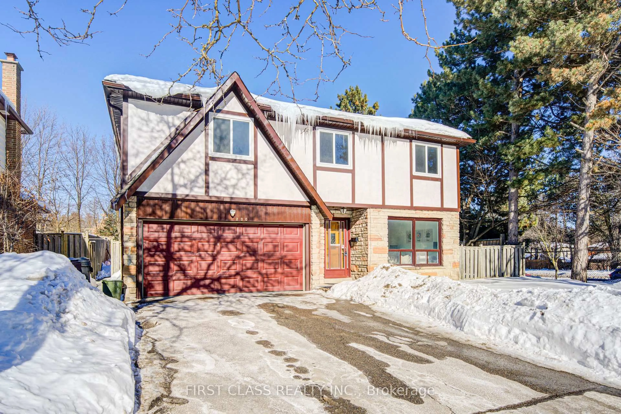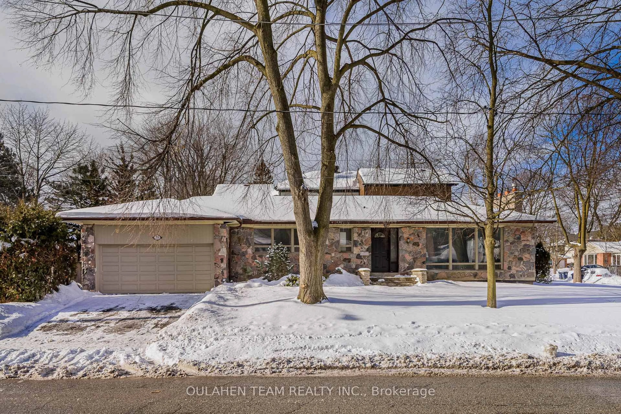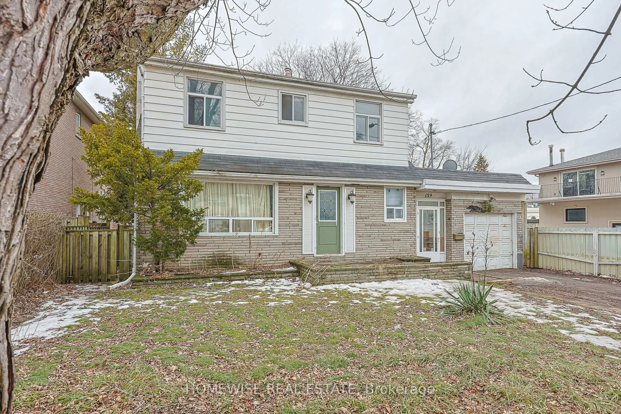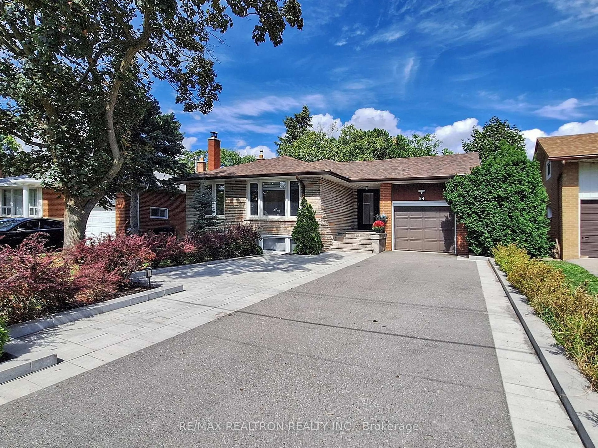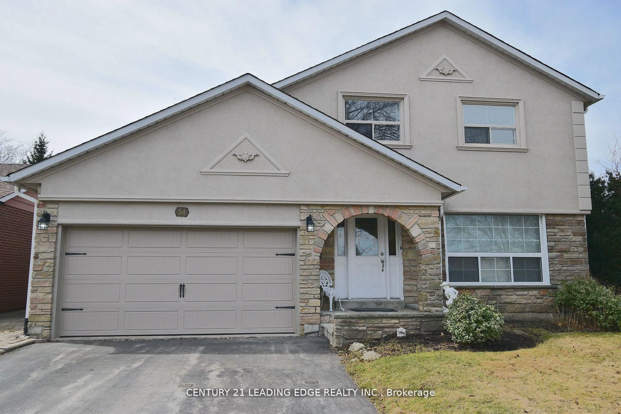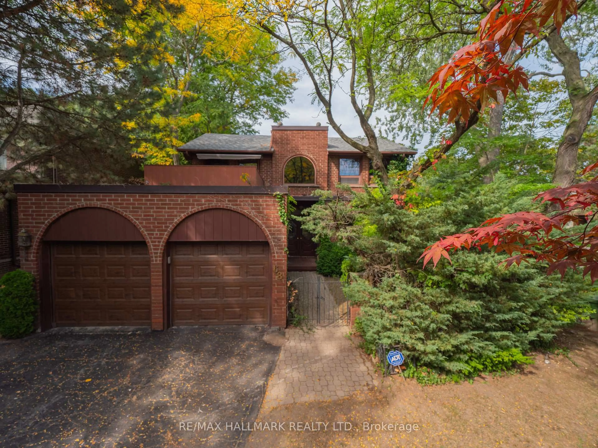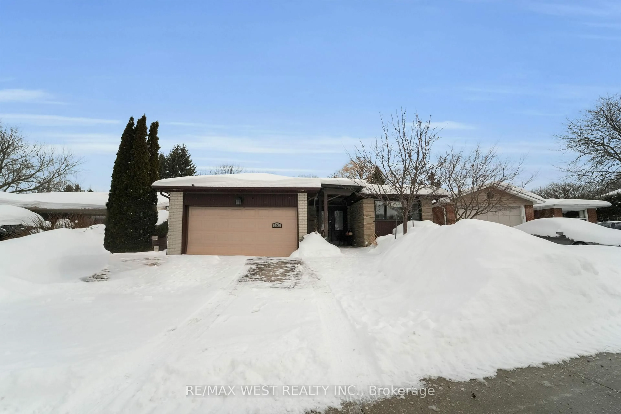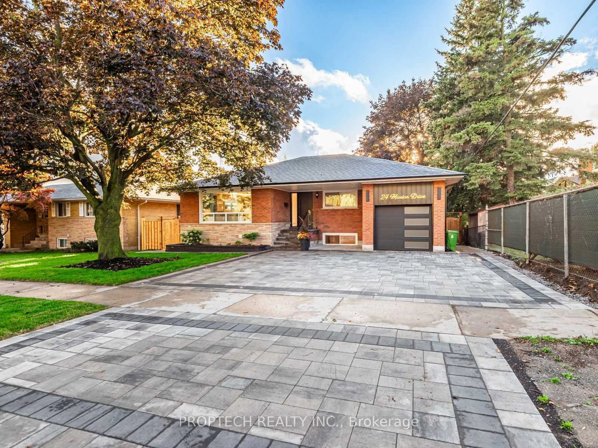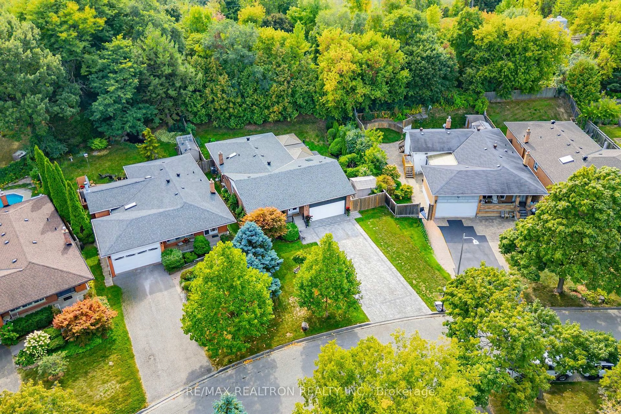Welcome to 67 Viewmount Avenue - a beautifully maintained 4-bedroom, 3-bathroom family home perfectly situated on the best block of Viewmount Avenue. Nestled on a sun-drenched, south-facing lot, this residence offers a rare combination of charm, space, and unbeatable location. Step inside to find bright, spacious principal rooms, perfect for entertaining or relaxing with family. Walk up the light filled staircase to the second floor to find four generously sized bedrooms providing plenty of space for a growing family. The private backyard oasis is ideal for children to play, or to host parties and barbecues. Located just steps from Bialik Hebrew Day School, various synagogues, Viewmount Park which has on site tennis courts, and just steps to Glencairn station, this home truly checks every box for comfort and convenience. 67 Viewmount Avenue offers the perfect blend of elegance, functionality, and location - a rare opportunity on one of the most desirable blocks in the neighbourhood.
Inclusions: All electric light fixtures, all window coverings, all kitchen appliances- fridge, stove, dishwasher (not working), Maytag Washer, Kenmore dryer. All being sold in as is where is condition.
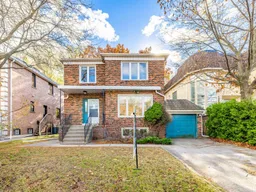 29
29

