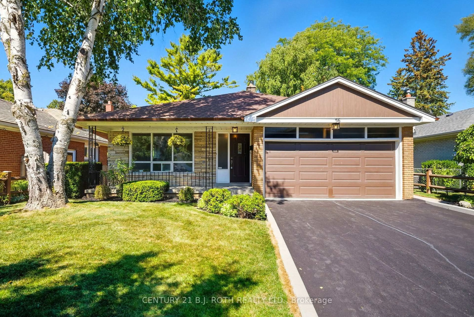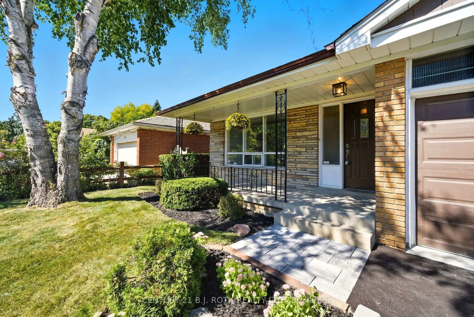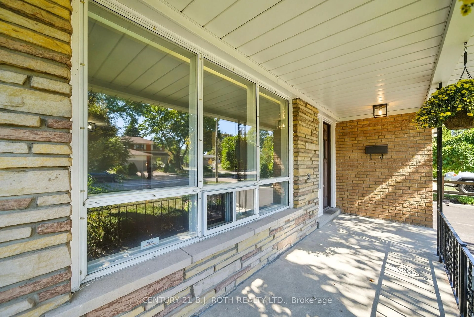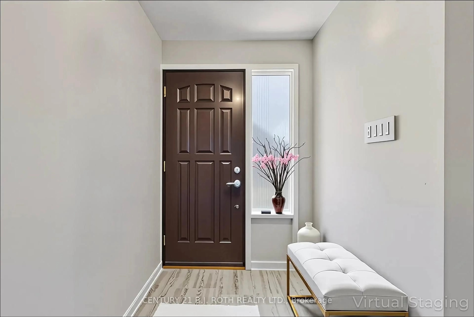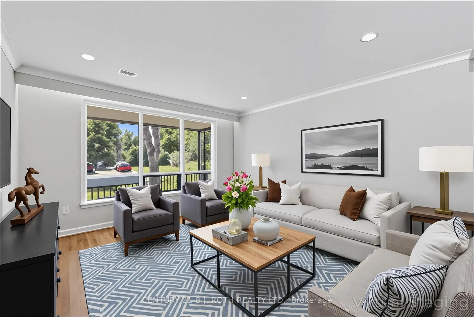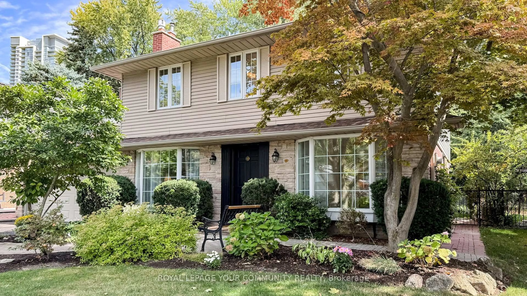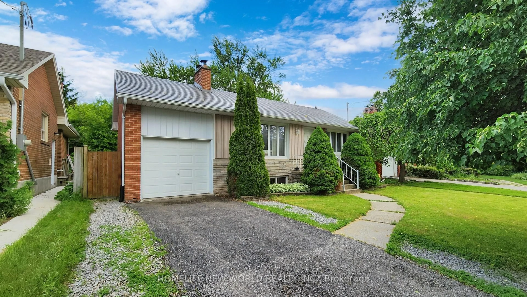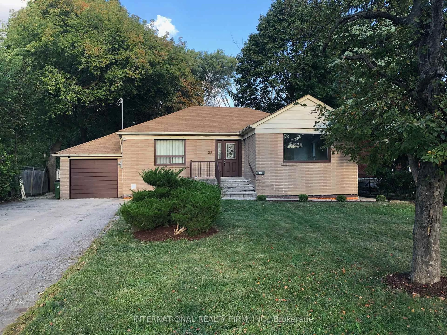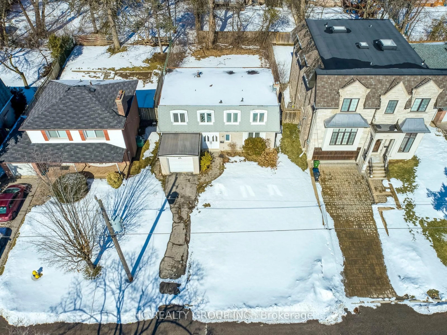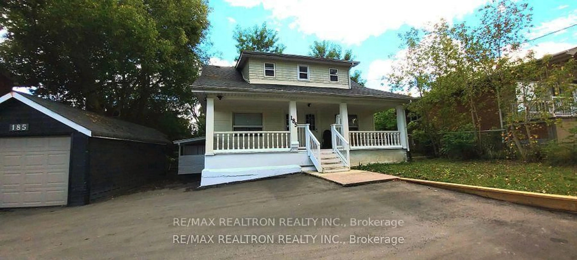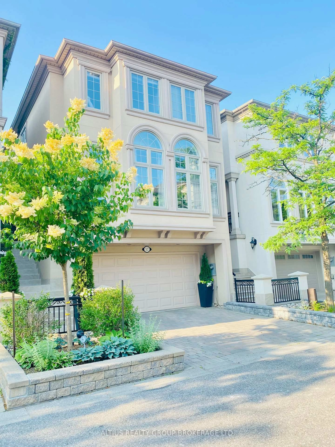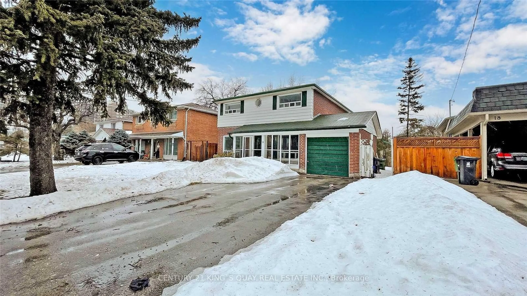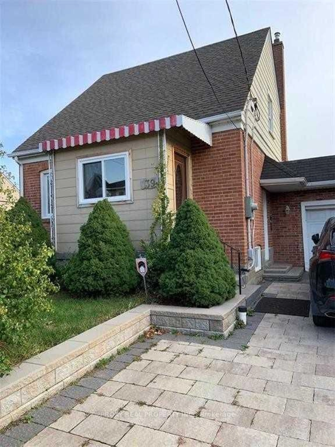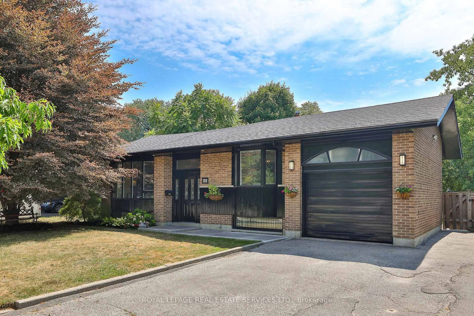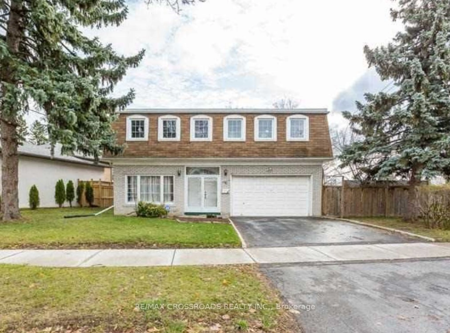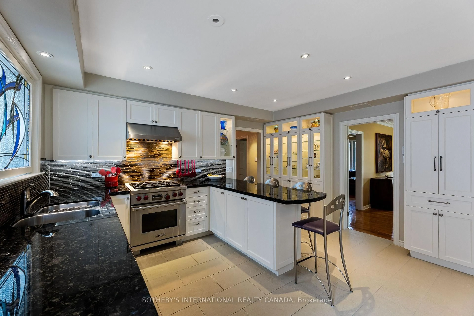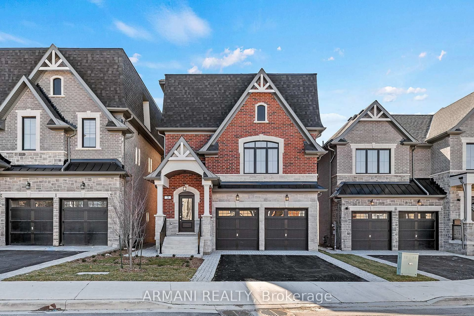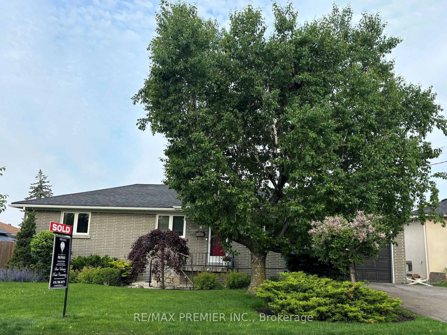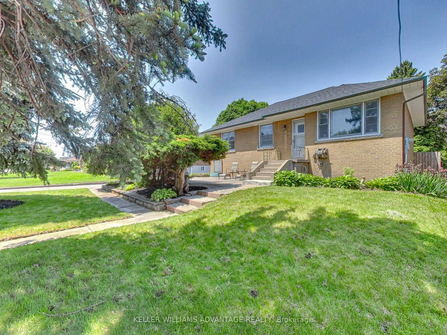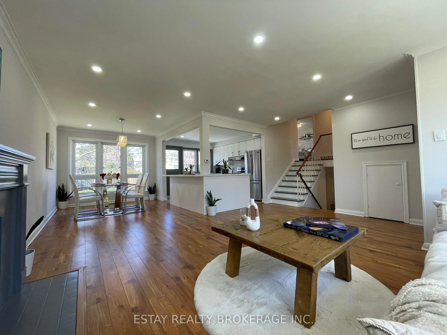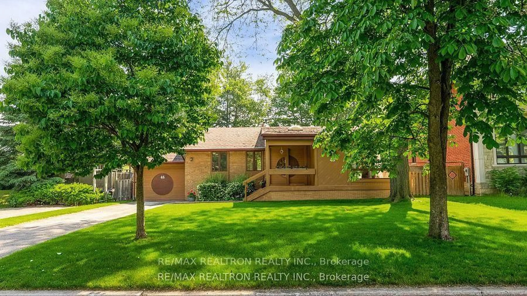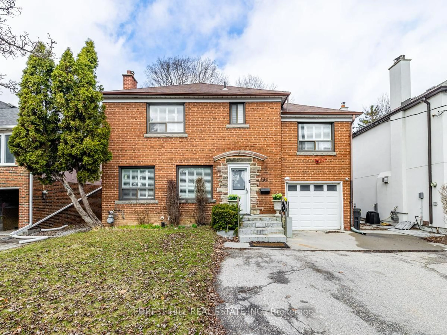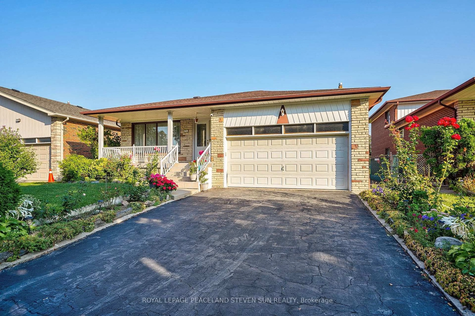56 Weatherstone Cres, Toronto, Ontario M2H 1C2
Contact us about this property
Highlights
Estimated valueThis is the price Wahi expects this property to sell for.
The calculation is powered by our Instant Home Value Estimate, which uses current market and property price trends to estimate your home’s value with a 90% accuracy rate.Not available
Price/Sqft$698/sqft
Monthly cost
Open Calculator

Curious about what homes are selling for in this area?
Get a report on comparable homes with helpful insights and trends.
+5
Properties sold*
$1.9M
Median sold price*
*Based on last 30 days
Description
Welcome to 56 Weatherstone Crescent, a spacious 4-bedroom backsplit in the sought-after Bayview Woods community. Perfectly positioned, this home backs directly onto Pineway Park and the serene Don River woodlands, offering peaceful views and private access to scenic walking and biking trails right from your backyard. You will find ample parking on the recently resurfaced driveway and new curbs. The homes versatile layout provides generous living spaces ideal for both everyday comfort and entertaining. Large windows fill the interior with natural light, while the split-level design allows for a seamless flow between formal and casual spaces. With four bedrooms, there's plenty of room for families, guests, or a home office. Enjoy the convenience of being just steps from nature while staying connected to the city. TTC service and GO Transit are both nearby, making commuting a breeze. Top-rated schools, shopping, and community amenities round out the exceptional lifestyle this location offers. Whether you're looking for a family-friendly neighbourhood, easy access to transit, or a peaceful retreat backing onto green space, 56 Weatherstone Crescent is a rare find in one of Toronto's most desirable pockets.
Property Details
Interior
Features
2nd Floor
Br
3.96 x 3.352nd Br
3.05 x 3.353rd Br
3.05 x 2.74Family
3.35 x 7.92Exterior
Features
Parking
Garage spaces 2
Garage type Attached
Other parking spaces 2
Total parking spaces 4
Property History
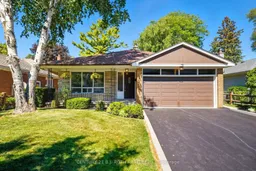 23
23