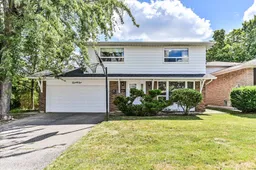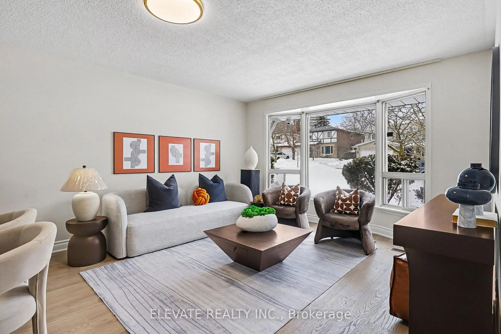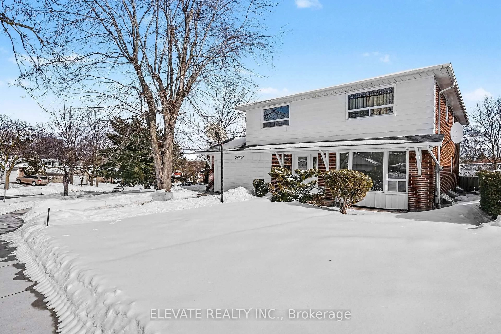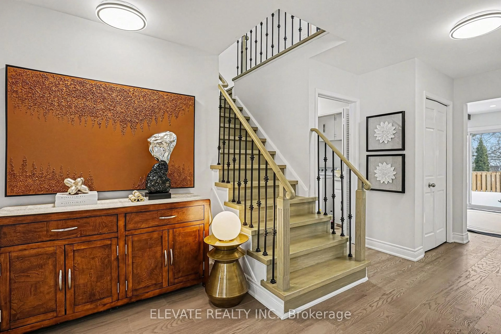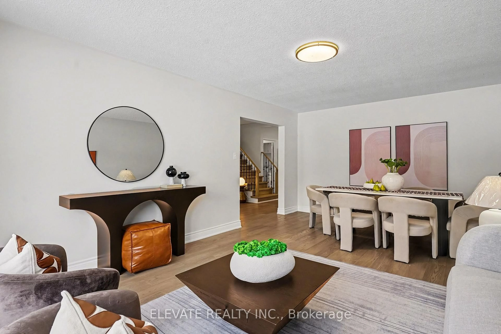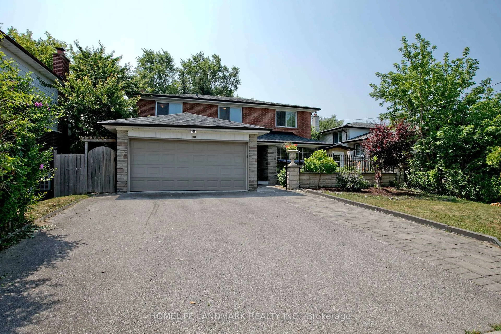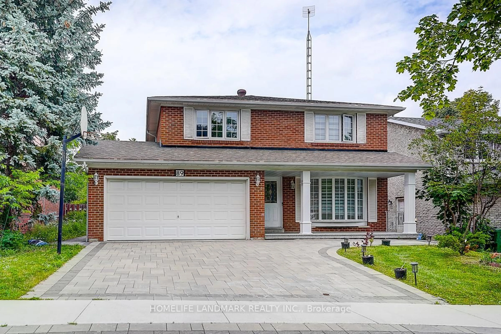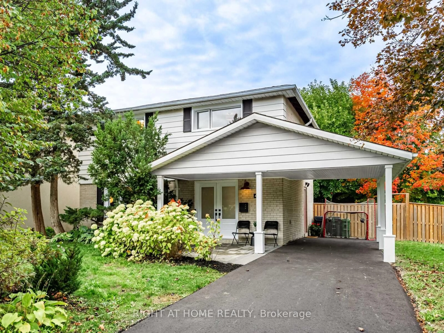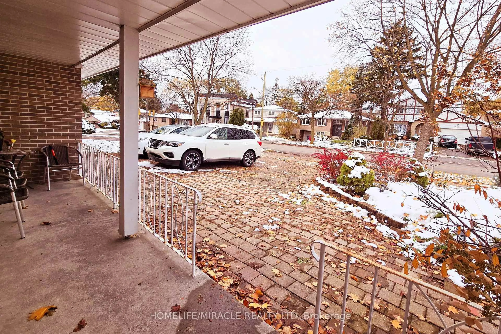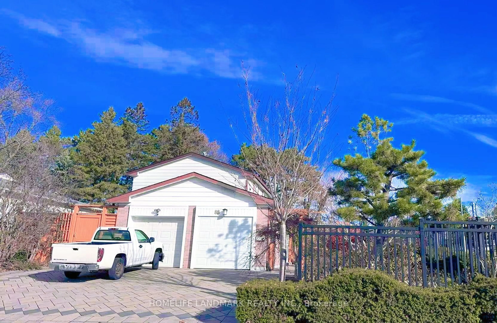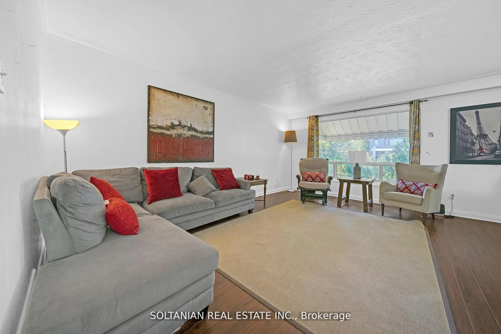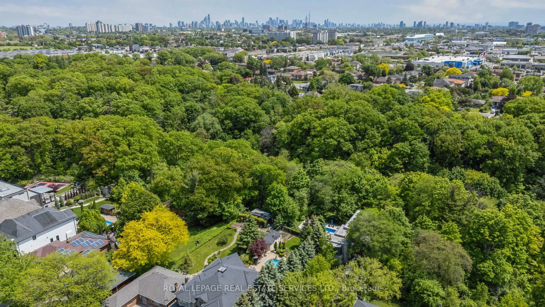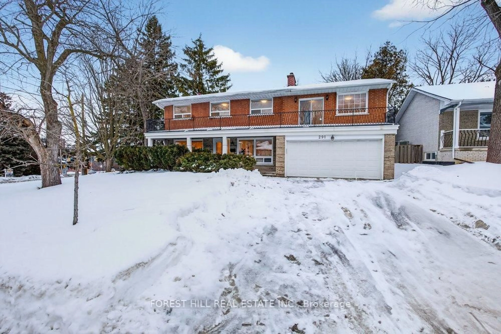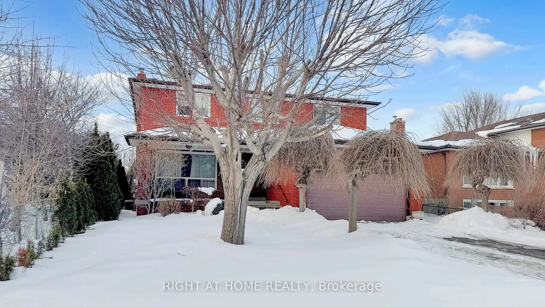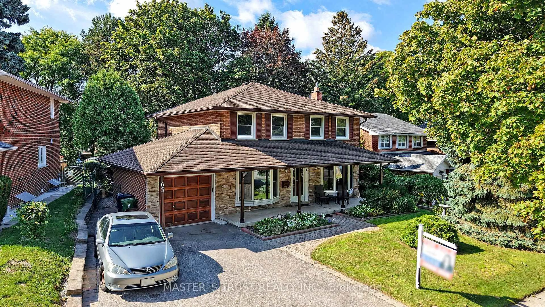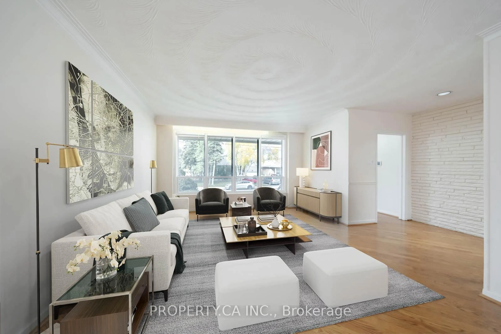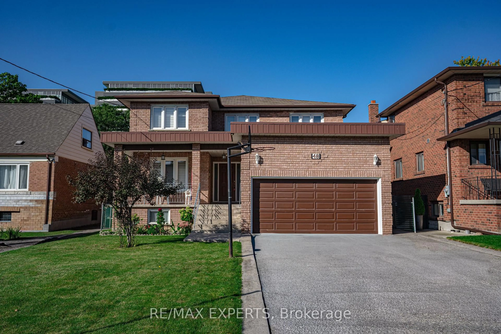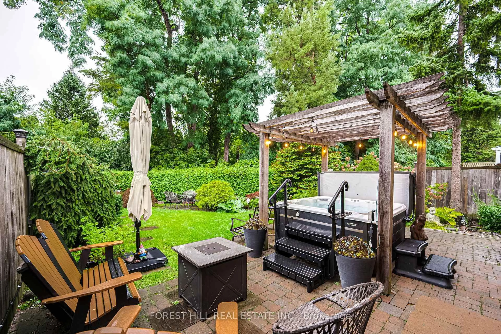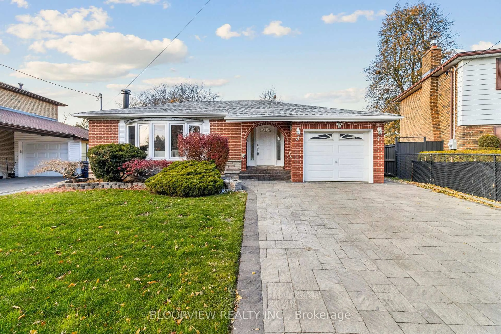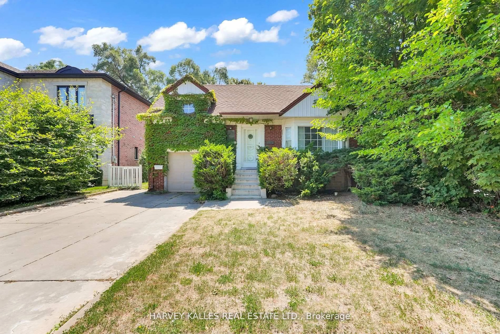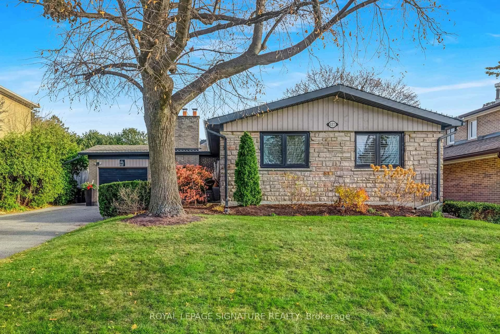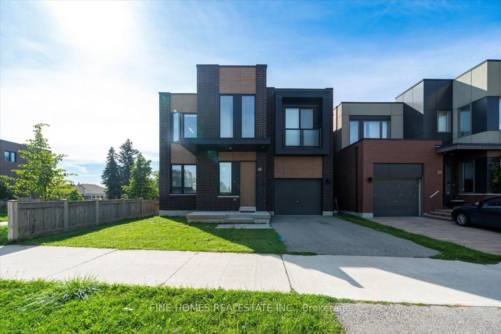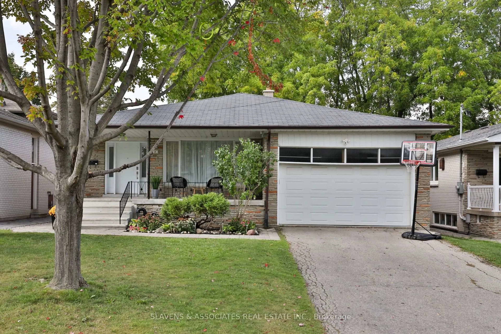21 Whitehorn Cres, Toronto, Ontario M2J 3B1
Contact us about this property
Highlights
Estimated valueThis is the price Wahi expects this property to sell for.
The calculation is powered by our Instant Home Value Estimate, which uses current market and property price trends to estimate your home’s value with a 90% accuracy rate.Not available
Price/Sqft$546/sqft
Monthly cost
Open Calculator
Description
Located in the desirable Seneca Hill community, this spacious 5 bedroom detached home sits on a rare fan shaped lot with a 76.39 ft frontage and offers over 2,600 sq ft above grade plus a finished basement. A functional layout and recent updates make this an ideal family home.The main floor features bright living and dining areas, a family room with fireplace and walk out to the backyard, and an updated eat in kitchen with custom cabinetry and built in appliances overlooking the yard.Upstairs, the primary bedroom includes a 3 piece ensuite, walk in closet, and dressing area. Four additional bedrooms share a 4 piece bathroom. The finished basement provides a recreation space, 2 piece bathroom, and separate entrance.Recent updates include backyard fence 2023, new flooring and staircase 2024, kitchen cabinetry, dishwasher, and stove 2024, refrigerator 2025, roof 2018, and basement carpet 2025.Conveniently located steps from Seneca Hill P.S., Seneca College, TTC, and Fairview Mall, with quick access to Highways 401, 404, and DVP. A well located family home in a strong school district.
Upcoming Open House
Property Details
Interior
Features
2nd Floor
Br
5.49 x 3.94hardwood floor / 3 Pc Ensuite / W/I Closet
2nd Br
4.19 x 2.35Hardwood Floor
3rd Br
4.19 x 2.82Hardwood Floor
4th Br
4.19 x 3.14Hardwood Floor
Exterior
Features
Parking
Garage spaces 2
Garage type Built-In
Other parking spaces 2
Total parking spaces 4
Property History
 36
36