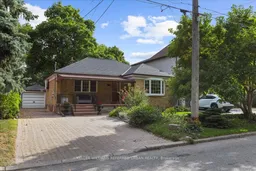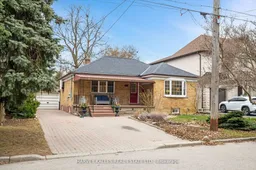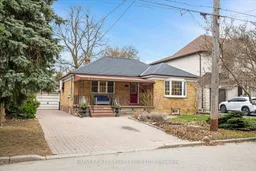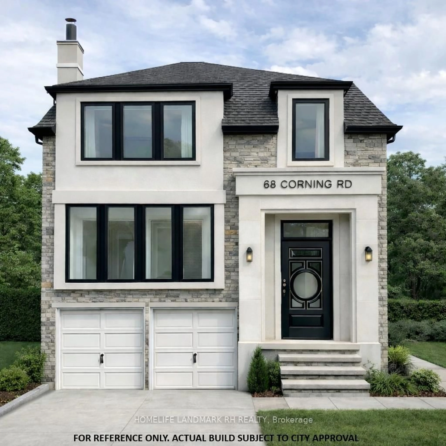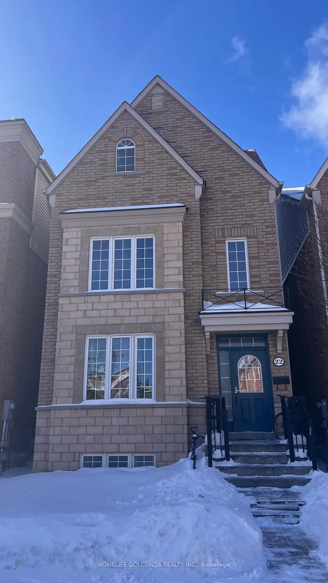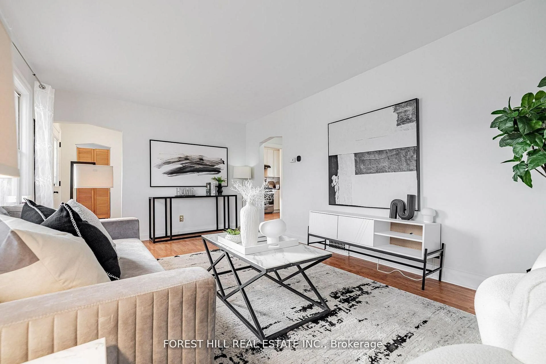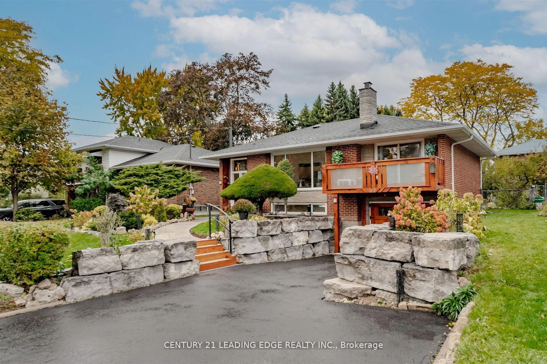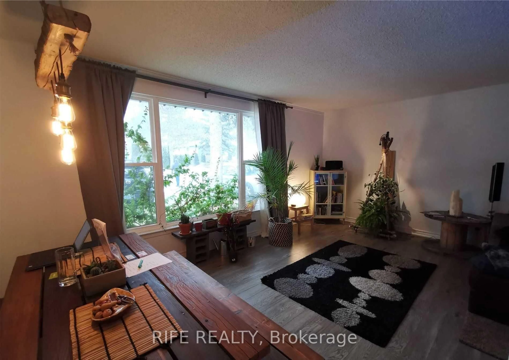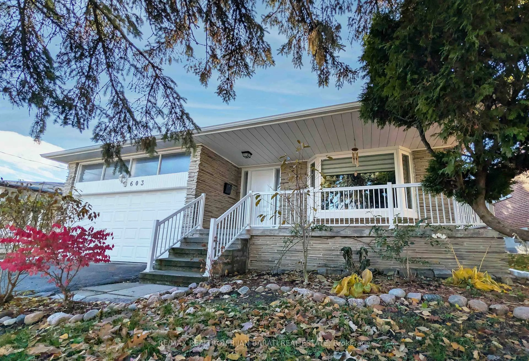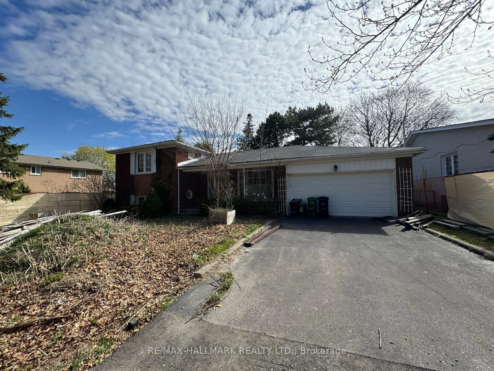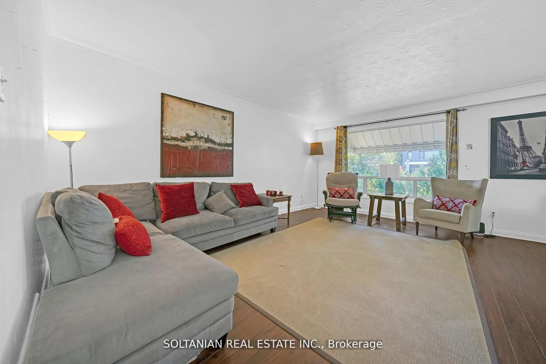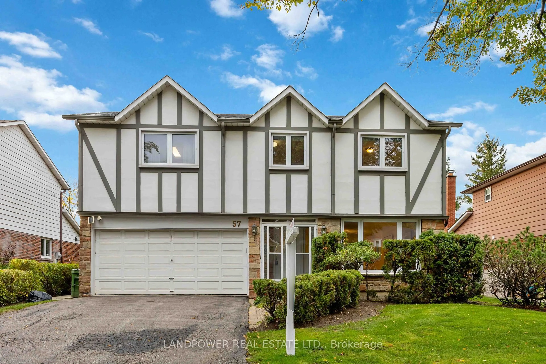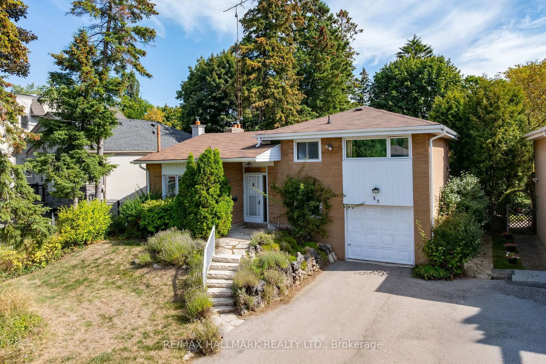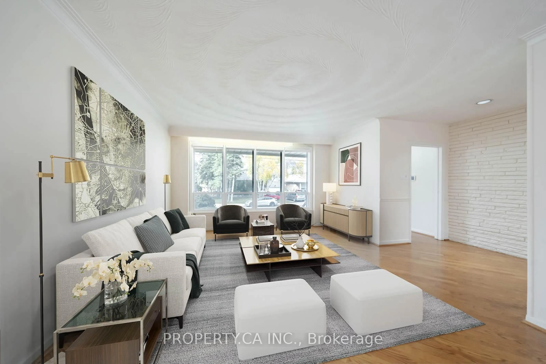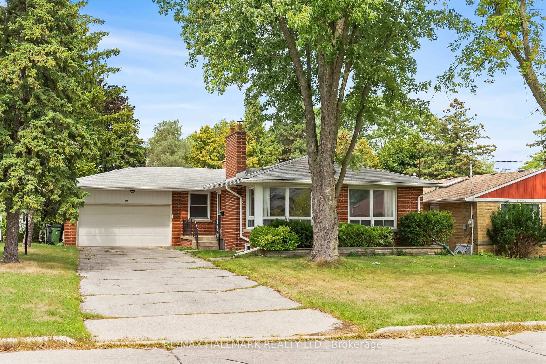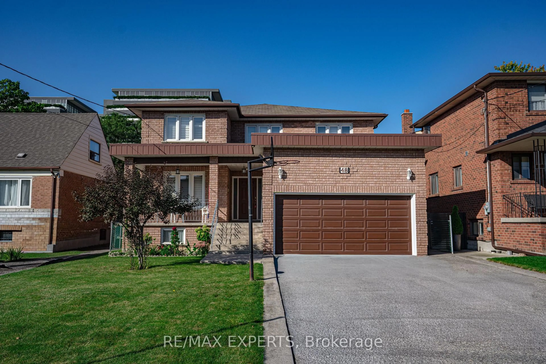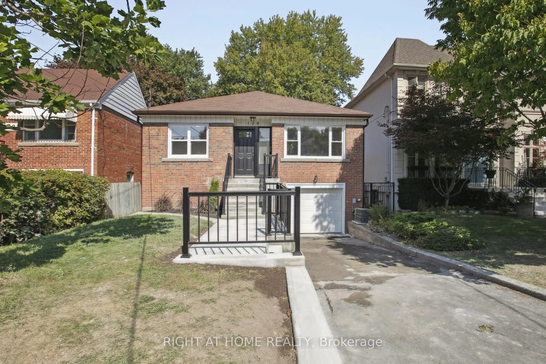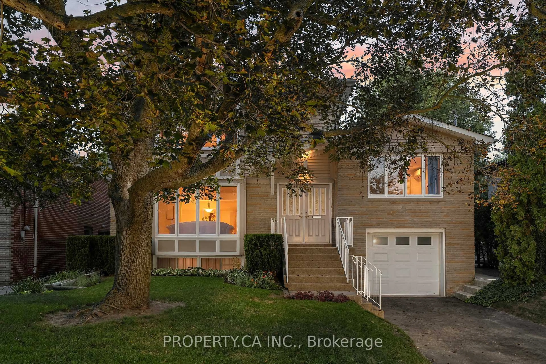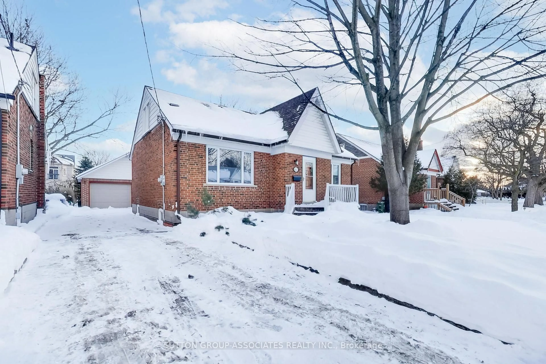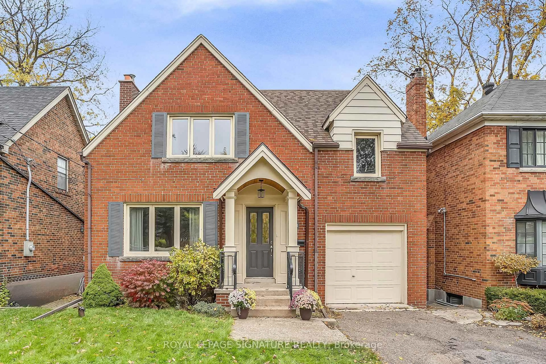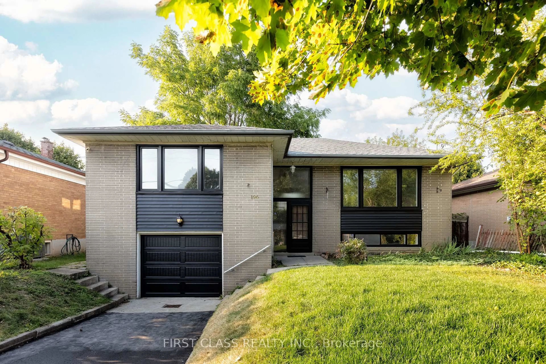Welcome to the heart of Willowdale West! This updated solid brick 3+ bedroom bungalow sits proudly on a premium 50 x 132 lot, surrounded by custom builds and multi-million-dollar homes. In a neighborhood where many older homes require complete overhauls, this property offers something special: a meticulously cared-for residence that's truly move-in ready. Thoughtful updates over the years mean the big-ticket items are already handled, from waterproofing to roof, windows, furnace, and more. Settle in with confidence while considering your long-term plans. Whether you're looking to downsize from a larger home, build a new home or multiplex, or simply enjoy single-level living in a vibrant community, this home provides outstanding flexibility. Inside, you'll find bright principal rooms and a practical layout that provides a walk out to the backyard from the kitchen. The lower level offers a turnkey basement apartment with its own walk-up entrance. A full kitchen, pot lights and generous living space makes this ideal for in-laws, guests, or rental income. Thoughtfully planned with soundproofing between lower and upper floors! The deep backyard not only offers a private green retreat but is also large enough to support a modern Garden Suite, adding even more potential. Families will love the highly regarded schools nearby (Yorkview French Immersion, Willowdale MS, Northview HS), while parks, the community centre, shops, and TTC are just steps away. Relax on the front porch, meet friendly neighbours, and enjoy all that this sought-after pocket of North York has to offer. A rare opportunity to live comfortably today, with endless possibilities for tomorrow!
Inclusions: Stainless Frigidaire Fridge, Stove, Whirlpool Microwave Hoodfan, Baumark Fridge, GE Gas Stove, Basement appliances; Kitchen Aid Dishwasher, Hoodfan. LG Washer & Dryer. Nest Thermostat & ring Doorbell. Gas Furnace & CAC 2021.Shingles '15, Windows 2015 & 2020, All electric light fixtures & window coverings.
