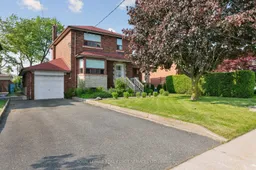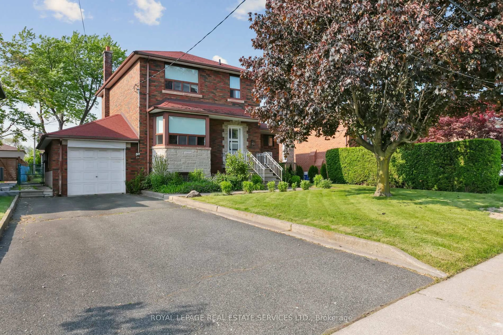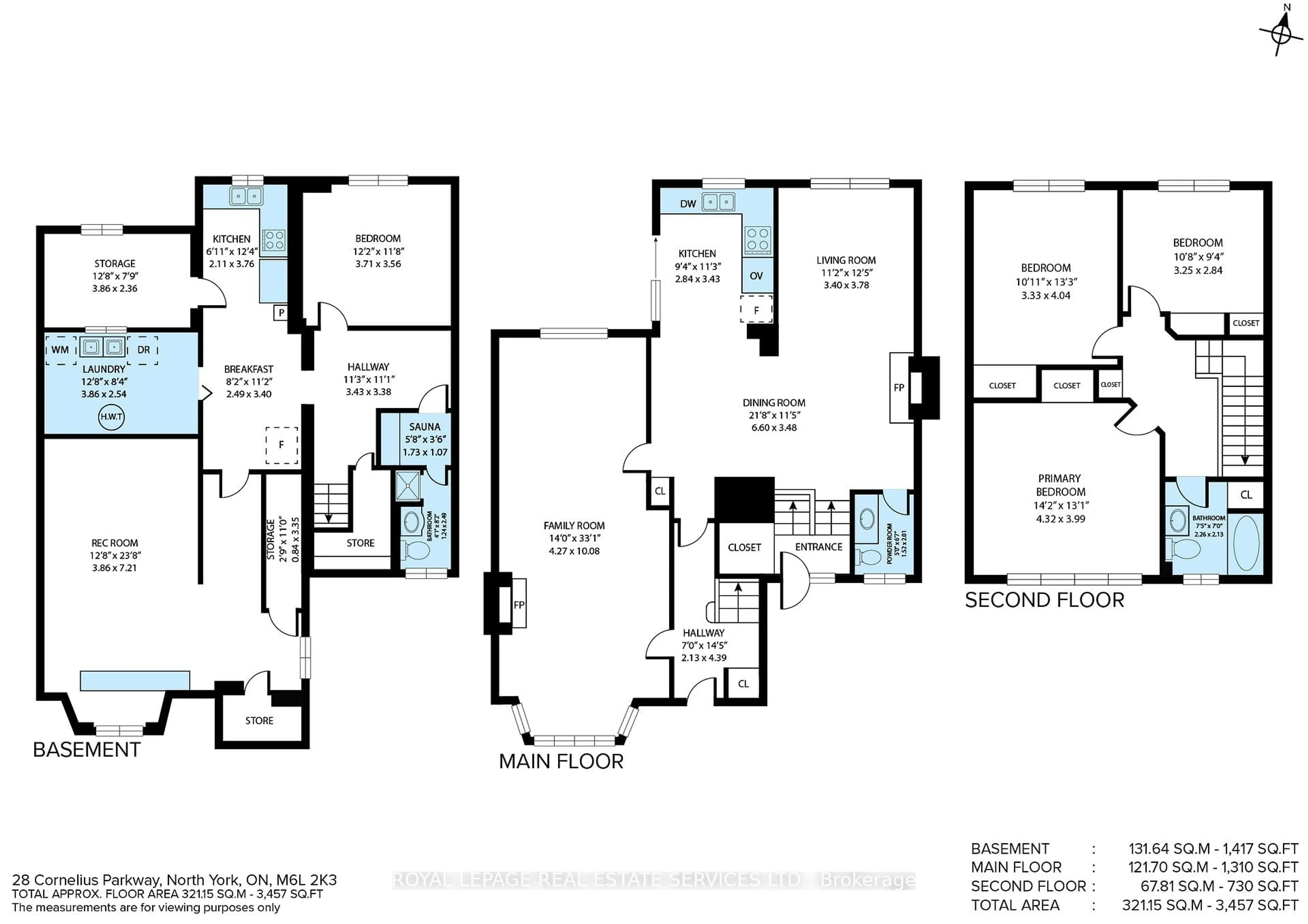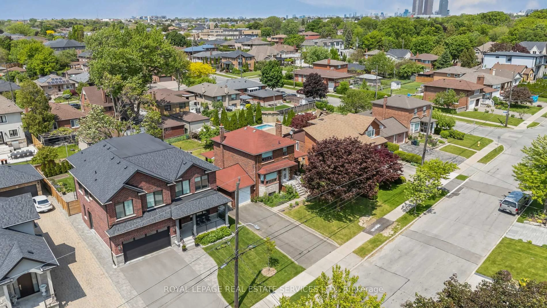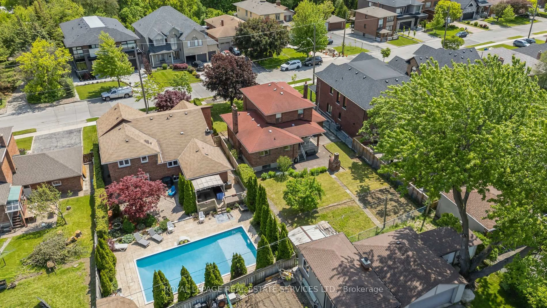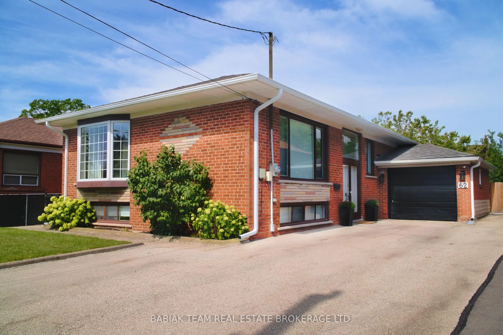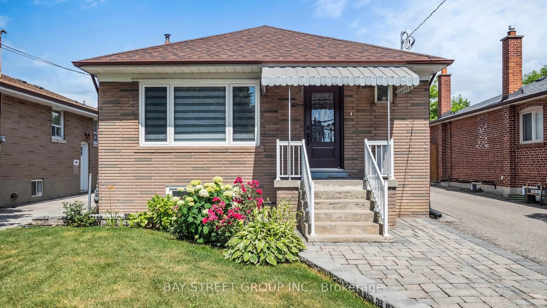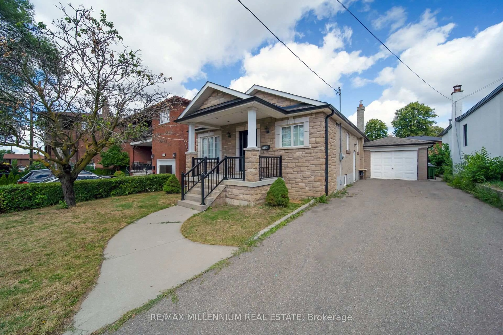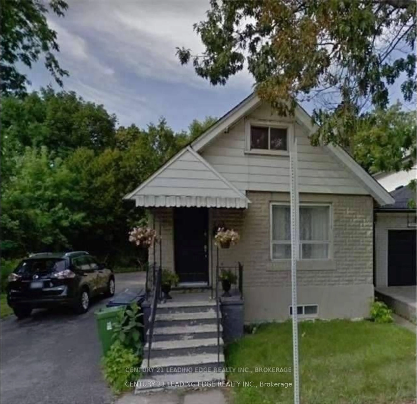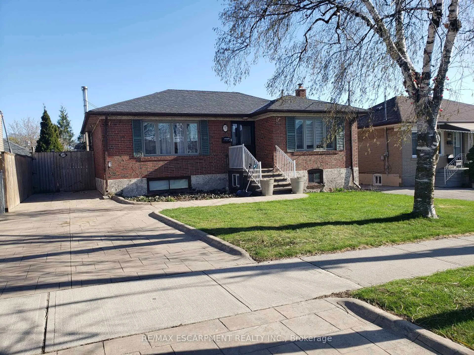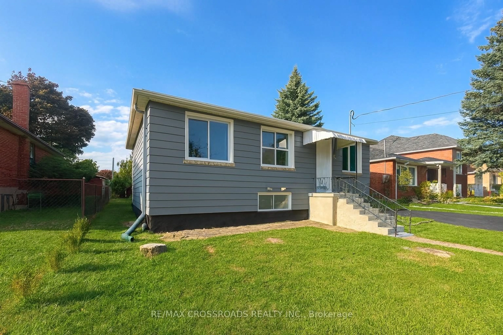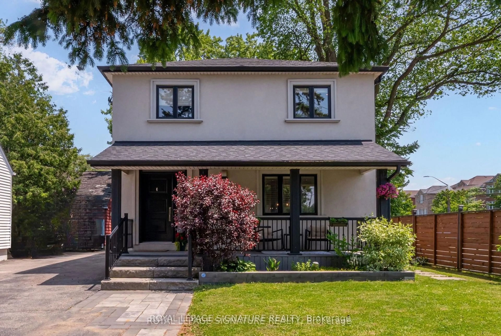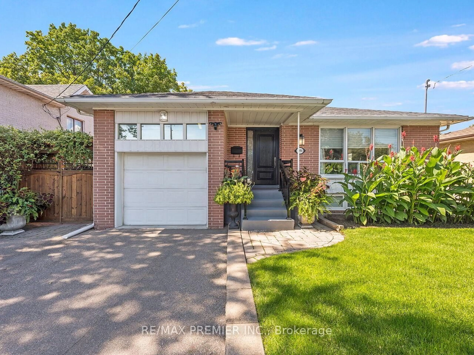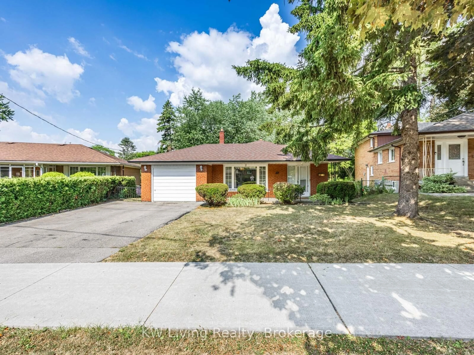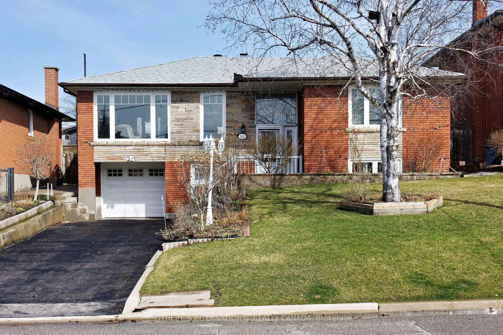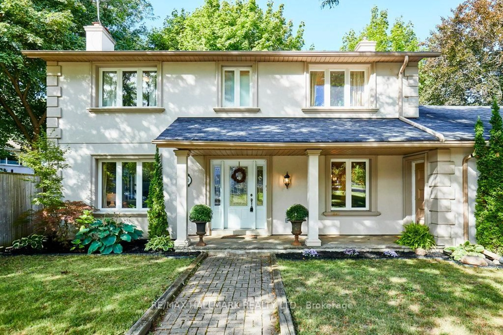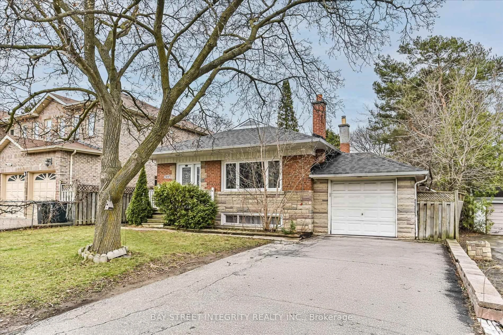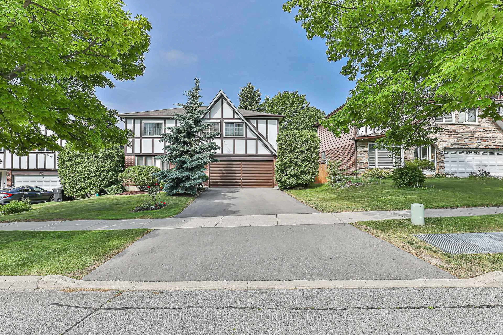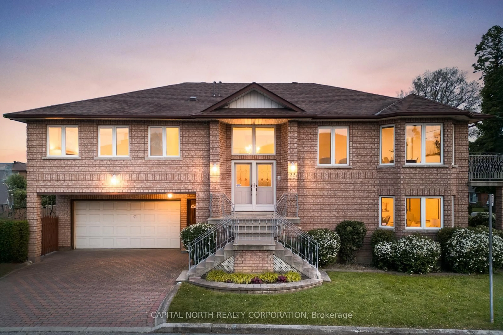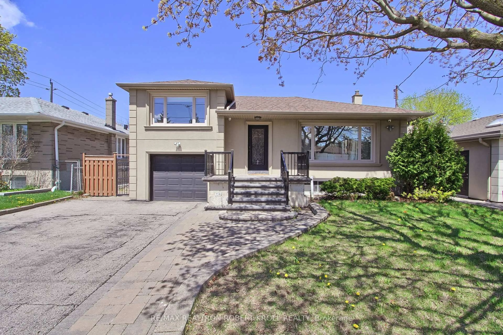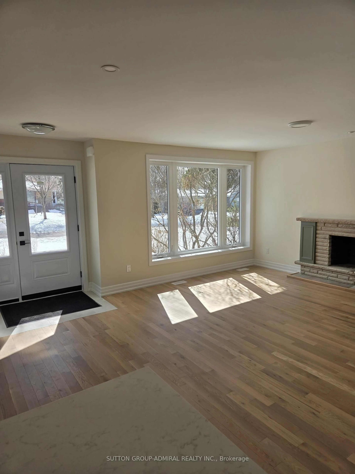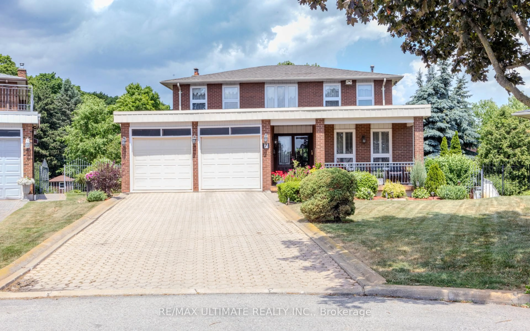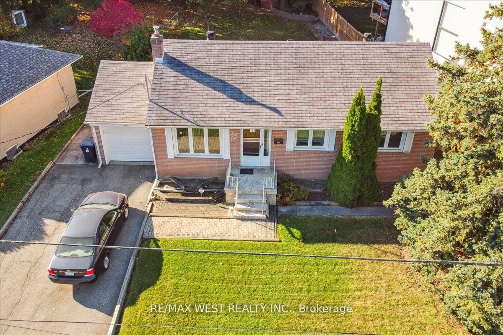28 Cornelius Pkwy, Toronto, Ontario M6L 2K3
Contact us about this property
Highlights
Estimated valueThis is the price Wahi expects this property to sell for.
The calculation is powered by our Instant Home Value Estimate, which uses current market and property price trends to estimate your home’s value with a 90% accuracy rate.Not available
Price/Sqft$845/sqft
Monthly cost
Open Calculator

Curious about what homes are selling for in this area?
Get a report on comparable homes with helpful insights and trends.
+5
Properties sold*
$1.1M
Median sold price*
*Based on last 30 days
Description
Prime Development Opportunity in a Sought-After Location! Attention builders, contractors, and Savvy Ihvestors - This is your chance to secure a Valuable property in one of the area's most desirable neighborhoods. Surrounded by ongoing redevelopment and custom built homes, this property holds exceptional property Value potential. The property is situated on a generous 56 ft x 130 ft lot and offers ample space for a custom build or multi-unit development (subject to approvals, and Zoned RD (f15;a550*5)). Its unbeatable location places you just minutes from major high ways, top-rated hospital, popular shopping centers, and beautiful parks, providing convenience and lifestyle appeal for future homeowners or tenants. With the neighborhood experiencing rapid transformation, now is the ideal time to capitalize this rare opportunity. Whether you're looking to build a luxury residence, a profitable investment property, or hold for future appreciation, this property offers the perfect foundation. Key Highlights: Lot Size: 56 ft x 130 ft Prime location close to parks, hospital, shopping, and major highways. Area undergoing significant redevelopment with numerous new custom homes. Ideal for builders, developers, and investors seeking high-demand locations. Don't miss out -properties like this are in short supply and high demand!
Property Details
Interior
Features
Main Floor
Family
4.27 x 10.08Open Concept / hardwood floor / Fireplace
Kitchen
2.84 x 3.43Combined W/Dining / Tile Floor / W/O To Yard
Living
3.4 x 3.78hardwood floor / Window
Dining
6.6 x 3.48Open Concept / Tile Floor / Fireplace
Exterior
Features
Parking
Garage spaces 1
Garage type Attached
Other parking spaces 4
Total parking spaces 5
Property History
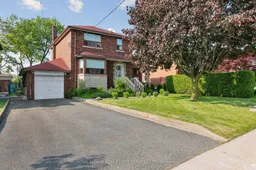 50
50