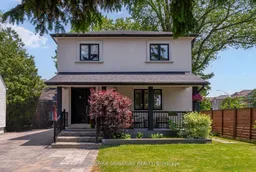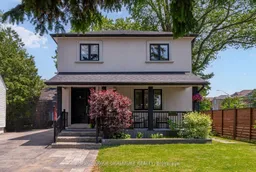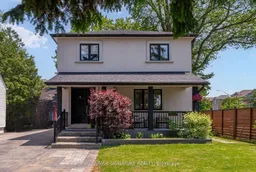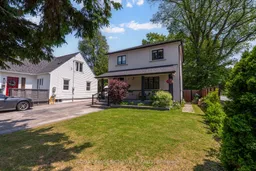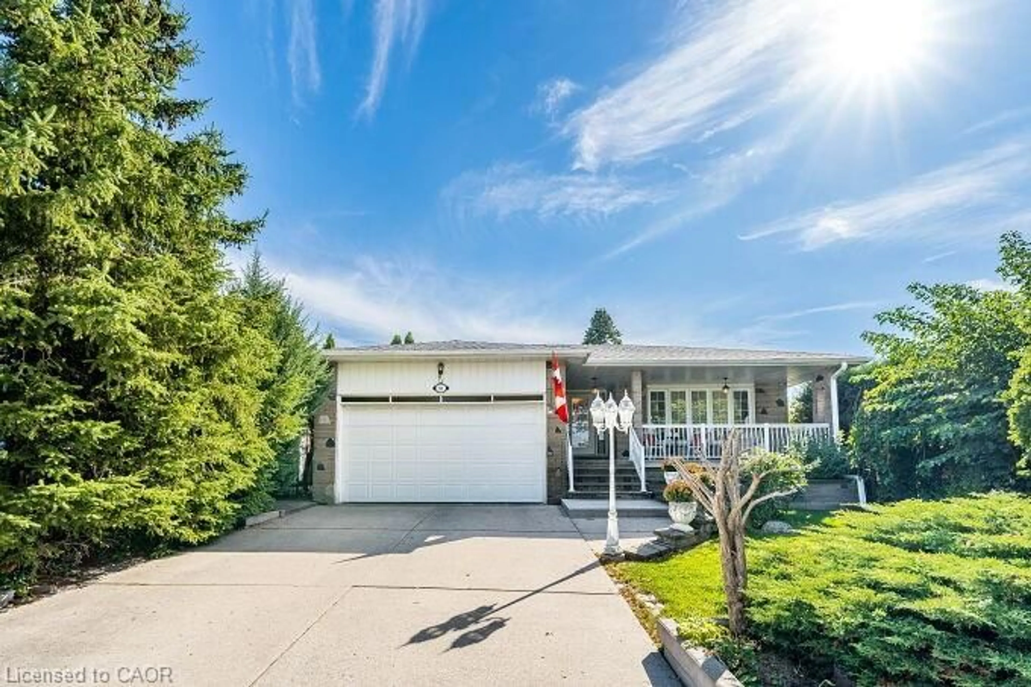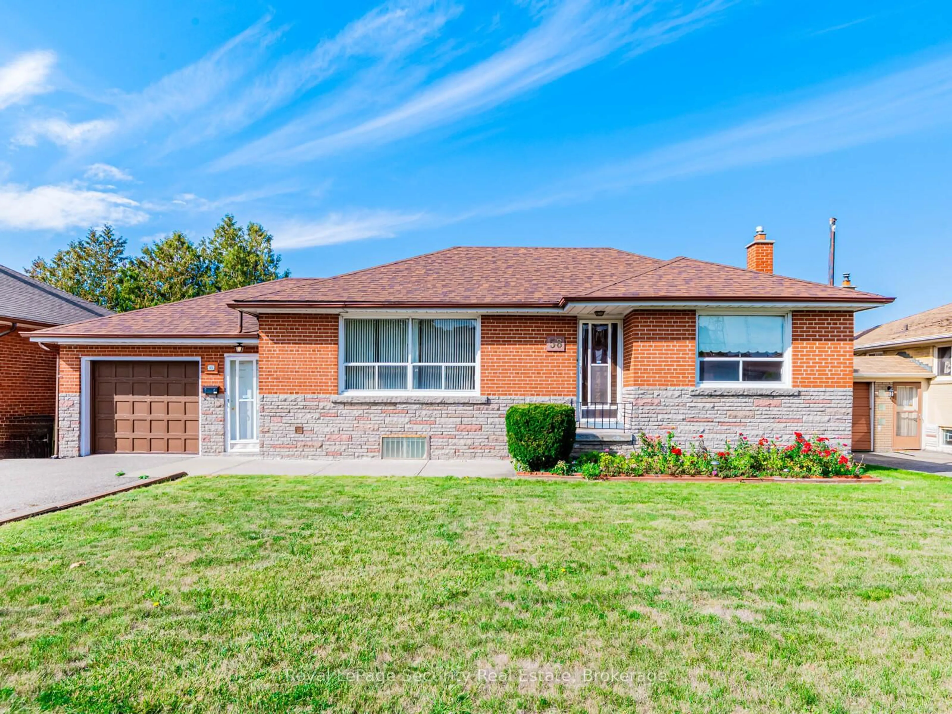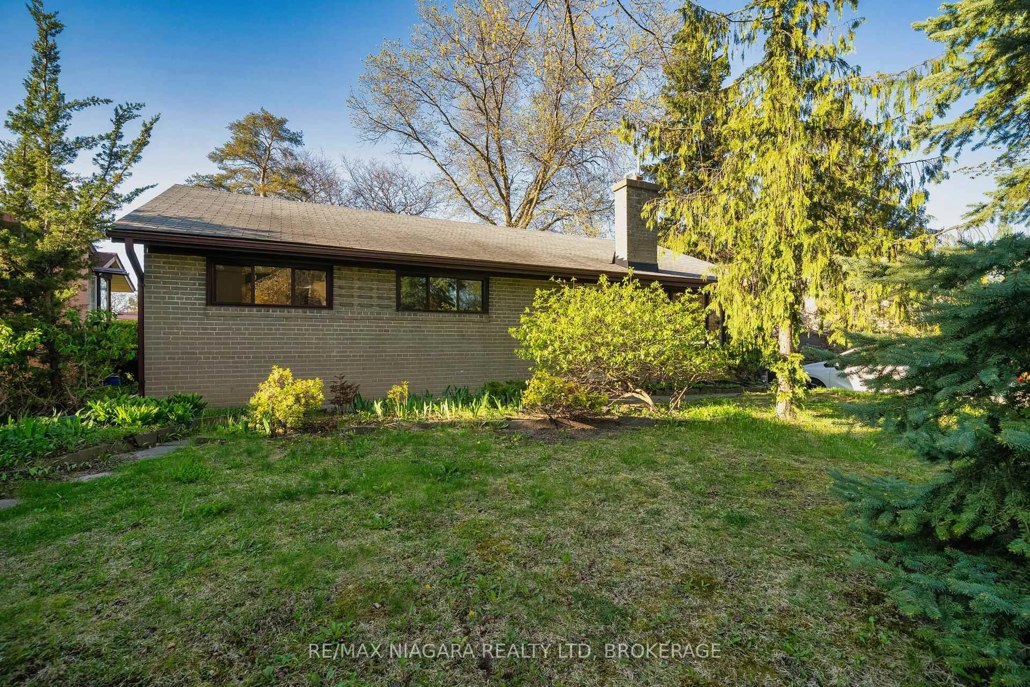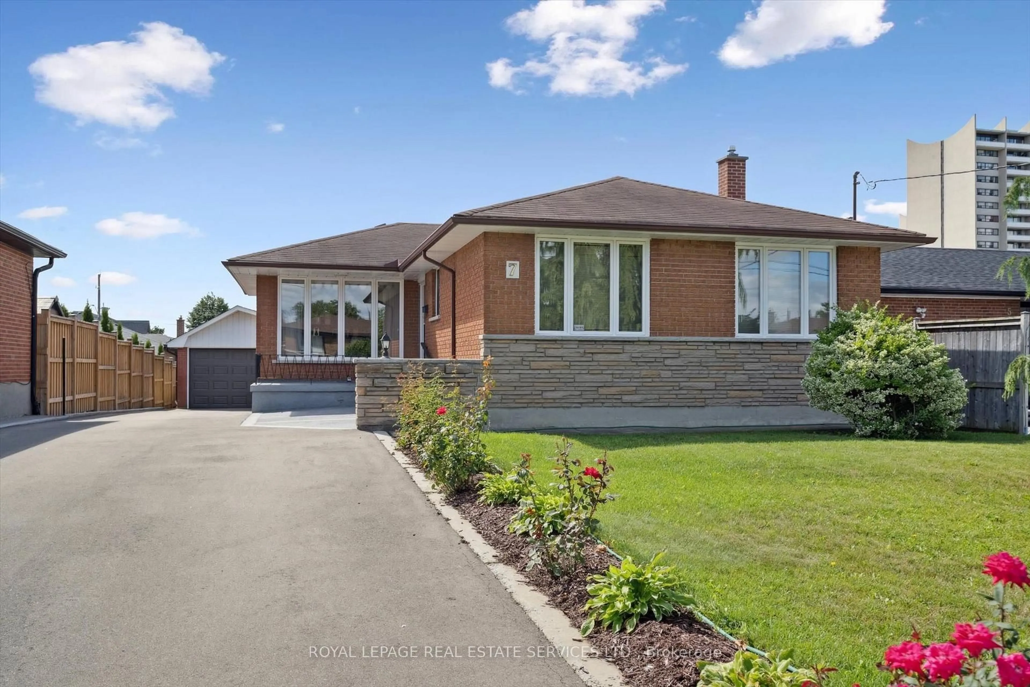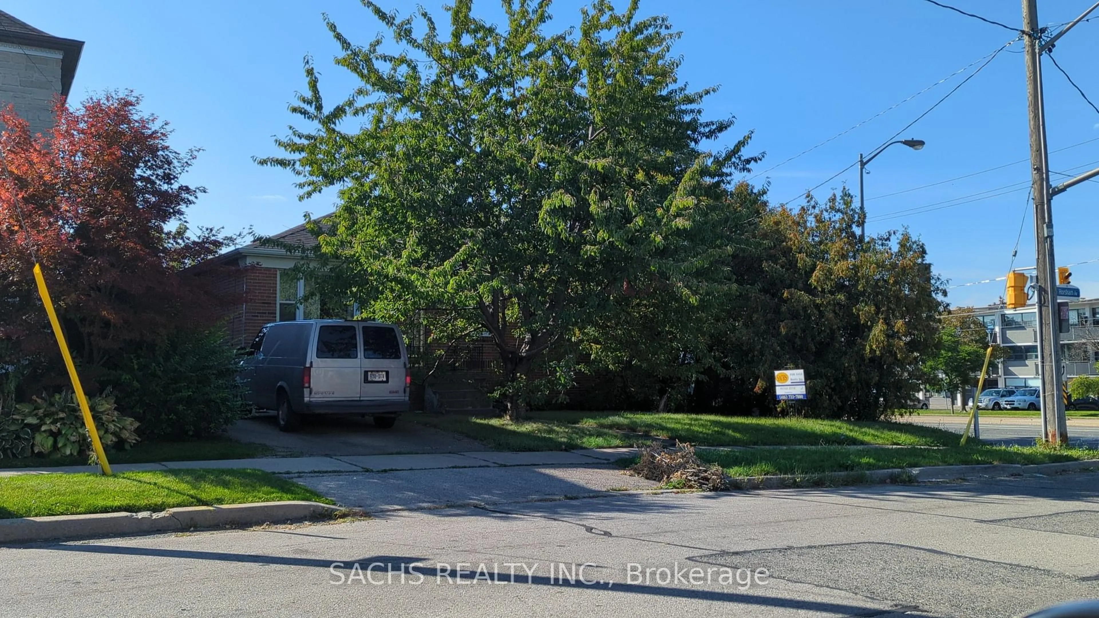Spacious TURNKEY, fully detached 3 +1 bedroom 3 bathroom home that checks every box! Situated on a beautifully landscaped 40-foot corner lot in a quiet desirable North York neighbourhood, this 2-storey gem offers the perfect blend of style, function (smart layout is more functional then some large homes!!) , and space for modern family living. A full width porch welcomes you in to the property before setting foot into the private foyer with entry closet. An open concept living & dining room is perfect for family functions. Step into the heart of the home a chef-inspired kitchen featuring quality finishes, stainless steel appliances, and an open view of the bright living and dining area, designed for effortless entertaining and everyday comfort. Upstairs, you'll find three generous bedrooms. The large Primary bedroom includes an ENSUITE & large closet. The fully finished basement expands your living space with an additional bedroom, 3-piece bathroom, Rec room, and laundry area ideal for guests, in-laws, or a home office setup.Outside, enjoy a fully fenced backyard perfect for summer barbecues and family playtime. The detached garage and driveway offers exceptional convenience a true urban luxury.Located in a quiet, family-friendly pocket of North York, close to schools, parks, shopping and with easy highway access. Convenient location with easy access to highway, 10 minute drive to Pearson Airport, Yorkdale Mall. Steps to shops, restaurants. 15 Minutes to Union Station via Weston GO train and UP Express to airport! If you love PARKS this house is for you! Wishbone, Tretheway West, Humber River and Black Creek are minutes away.
Inclusions: All existing Appliances. All window coverings. All electrical light fixtures. Garden
