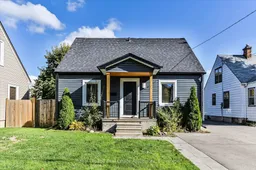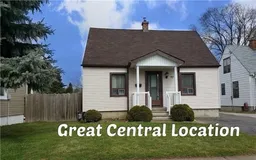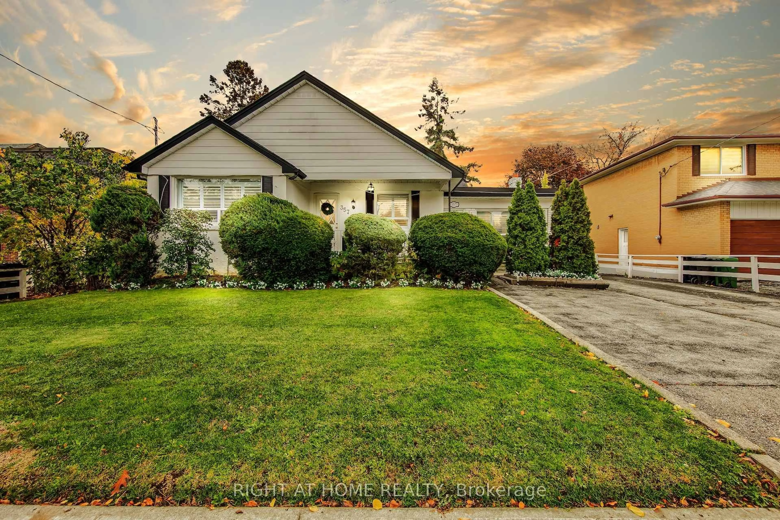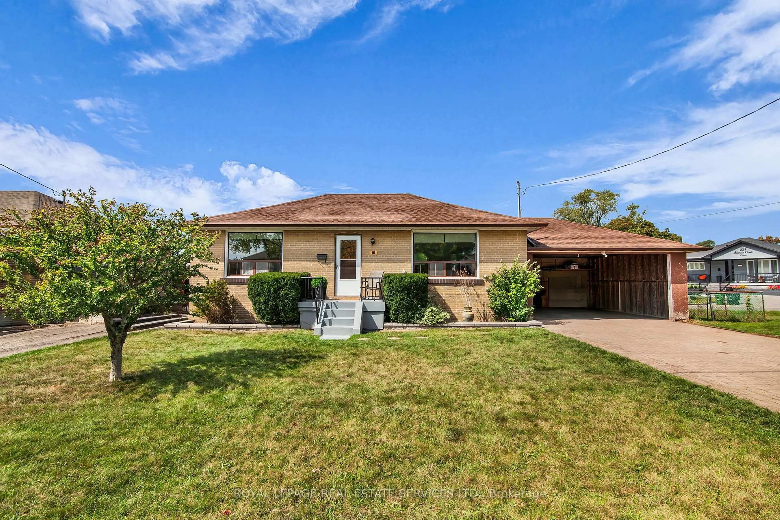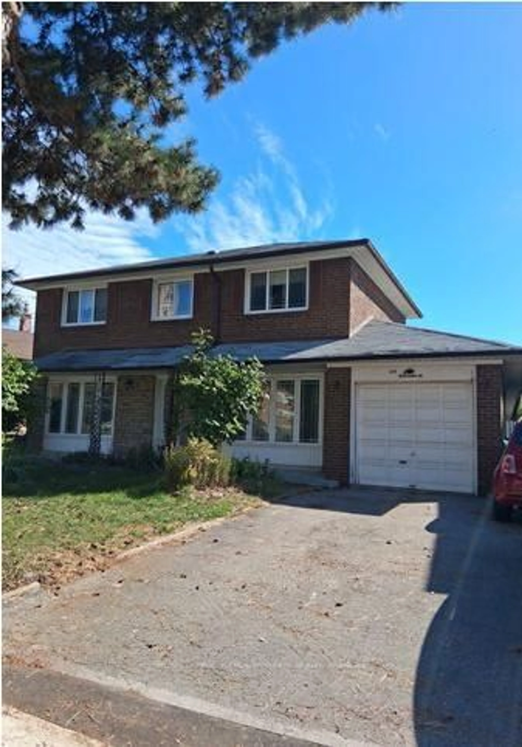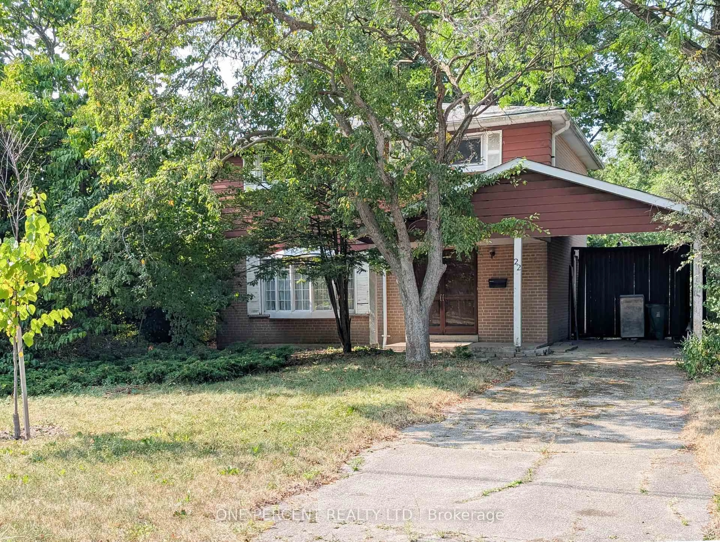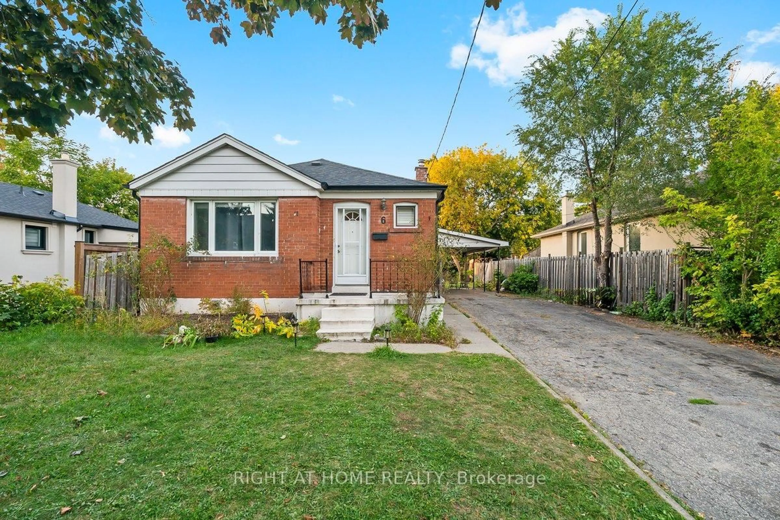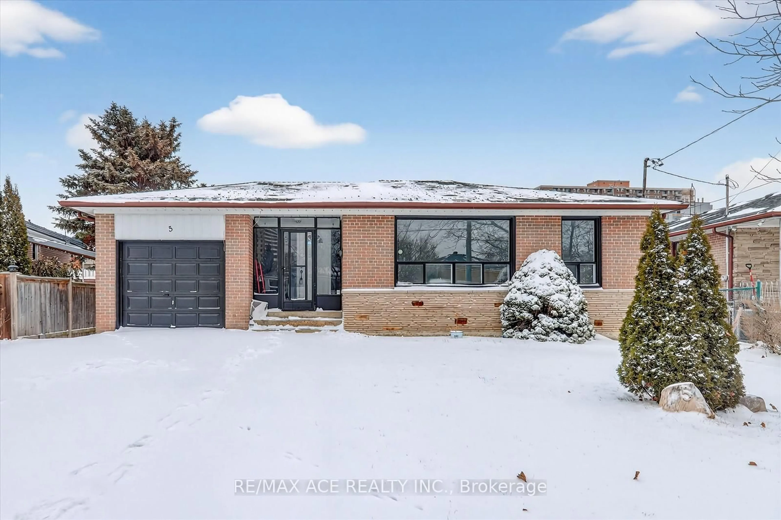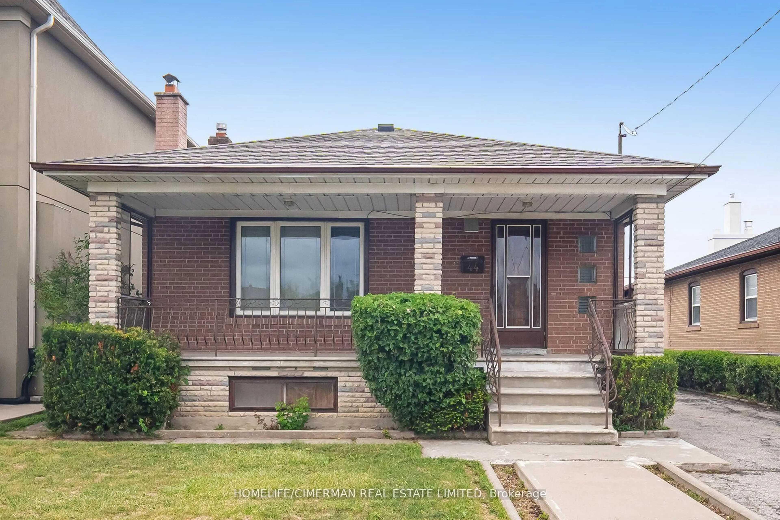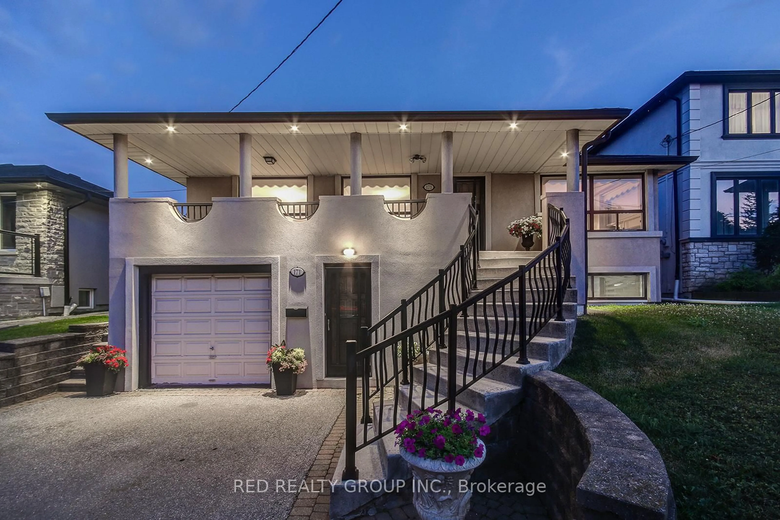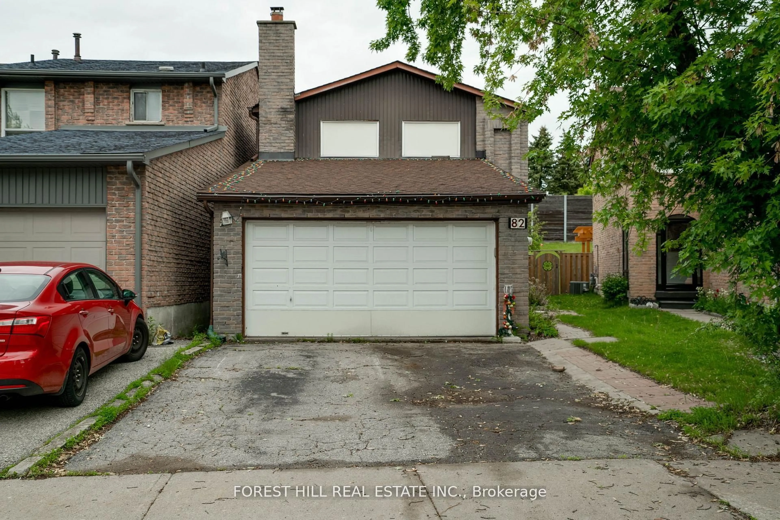Exciting Opportunity to Own a Turn Key Renovated Home In A Great Central Toronto Location! This Gorgeous Home Has Been Updated From Top to Bottom With a Beautiful Wrap Around Kitchen with Quartz Counters and Backsplash and Plenty of Storage. The Inviting Layout is Perfect For Families Who Like to Entertain or Host Company with Washrooms and Bedrooms On All Floors. The Spacious Second Floor offers Light Filled Rooms and a Full 3 Pc Bathroom While the Main Floor Overlooks the Entertainer's Dream Fully Fenced Backyard. Enjoy Spending Time with Family and Friends Under the Covered and Pot-Lit Cedar Liner Pergola, Or Enjoy a Cocktail At Your Own Private Bar on the Sundeck. The Open Concept Finished Basement Is Large and Spacious With a Bedroom or Home Office, Brand New 3Pc Bathroom and a Large Laundry Room with Plenty of Storage. Enjoy the Updated, Powered, Detached Garage as Either a Home Gym, Workshop or Additional Covered Storage. Great Location Across from a Large Park, Walk To Shopping and Convenience and a Very Short Drive to 400/401/Allen/TTC & Yorkdale! Furnace (2023), Central Air Conditioner (2024) and Roof (2021) all recently updated!
