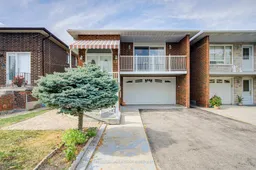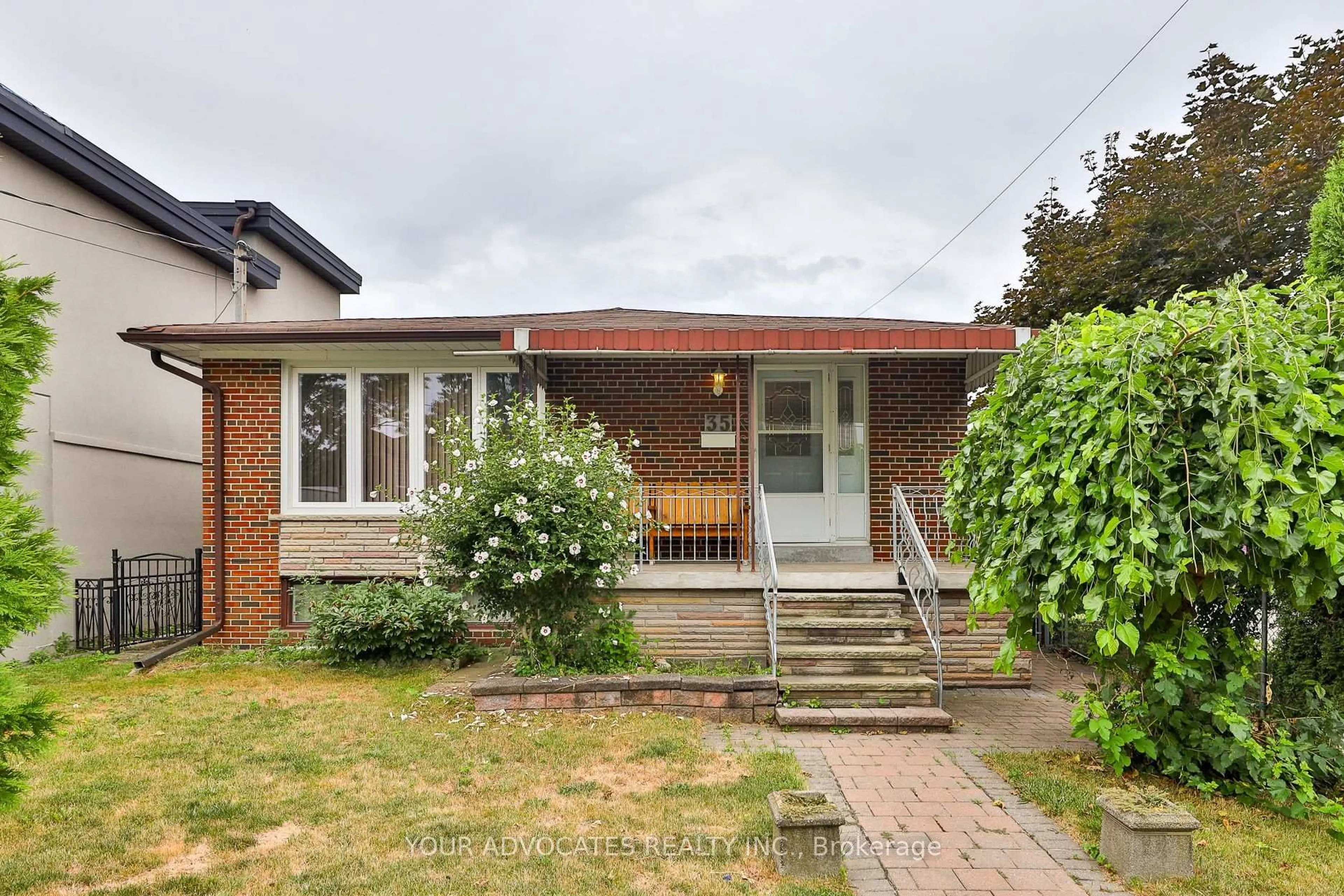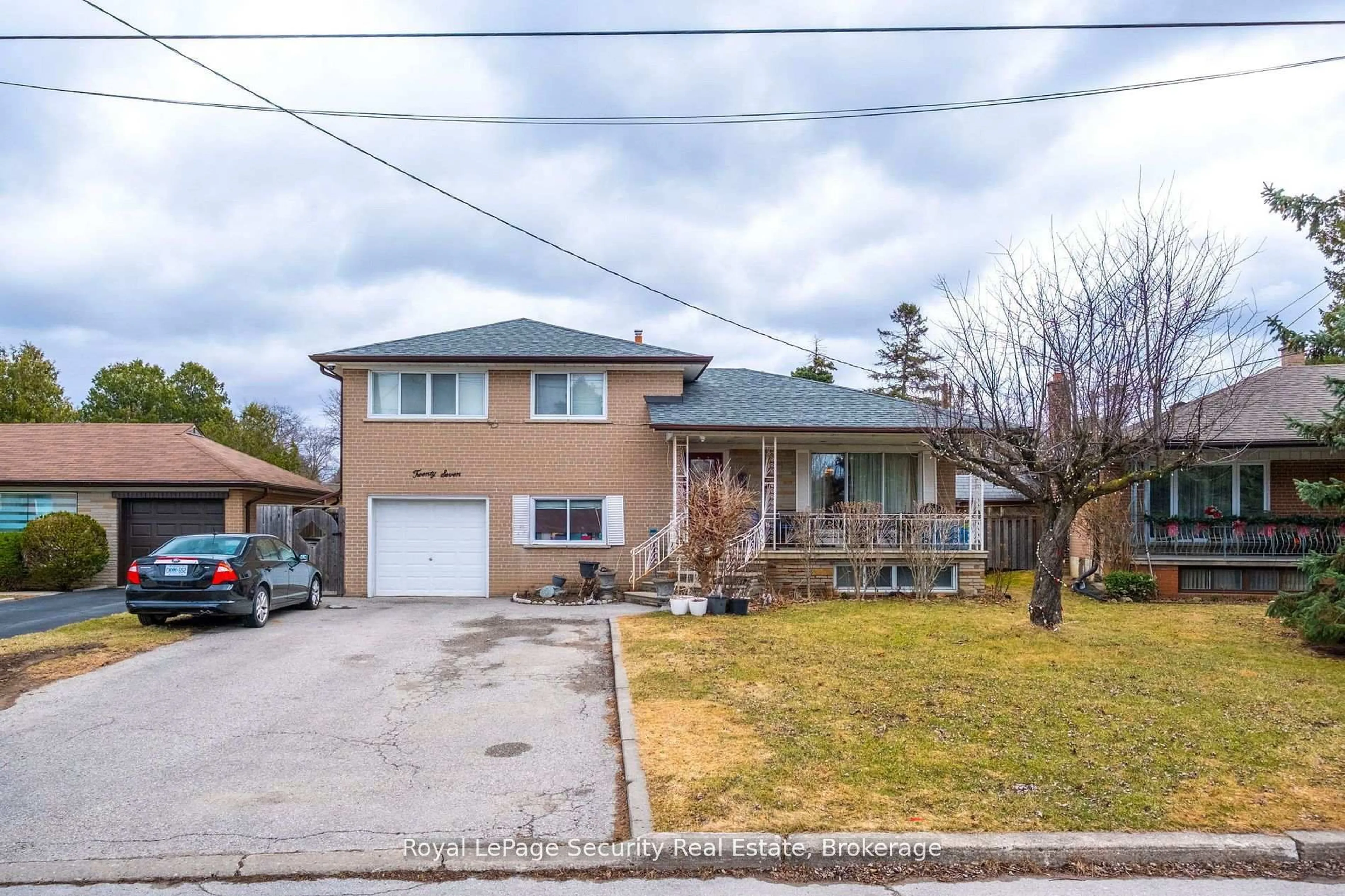Wow! Your search ends here! Detached Bungalow (link) in prime North York location! Meticulously maintained raised bungalow with plenty of natural light. Beautiful layout features an open concept living and dining room, spacious eat in kitchen with breakfast area, and 3 generous sized bedrooms. Beautiful Main floor balcony! Enjoy a finished walkout basement that has a second kitchen, full 3 piece washroom, eat in area, large rec room with fireplace, and a convenient cantina. Basement has excellent rental potential or can be used for larger families requiring a second living area. Private fully fenced backyard with trees and garden. Spacious lot with ample parking and rare 1.5 garage. Beautiful curb appeal. Hard to find detached homes in this price point in this neighborhood. TRIPLE A location close to trails, parks, schools, rec centres, TTC, Highway 400, Plazas and Shopping! Many recent upgrades over the years including Roof, Furnace, Windows, and more!
Inclusions: 2 Fridges, 2 Stoves, Washer, Dryer, all window coverings, all electrical light fixtures.
 28
28





