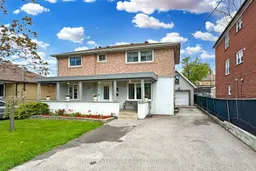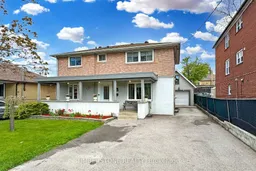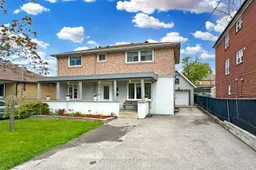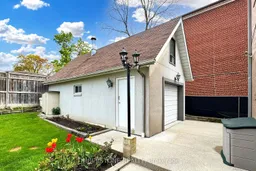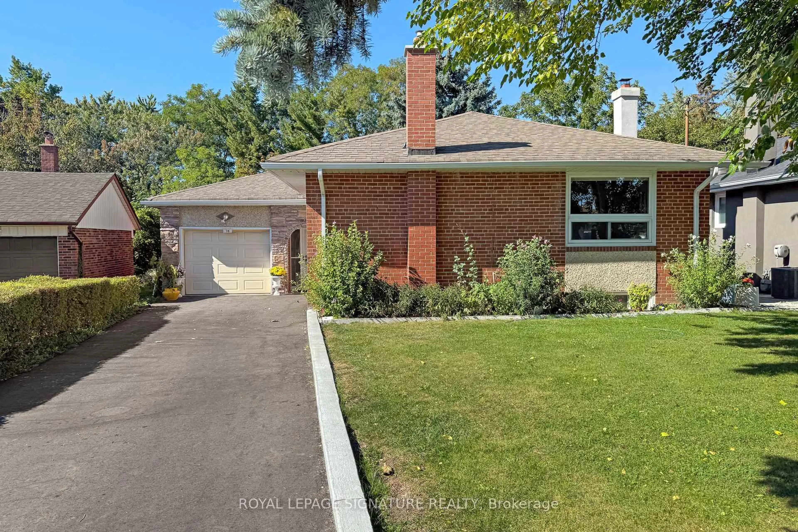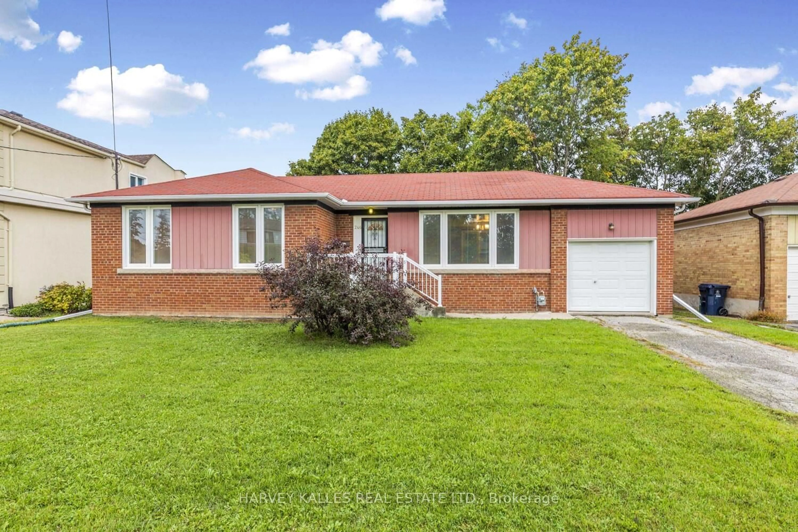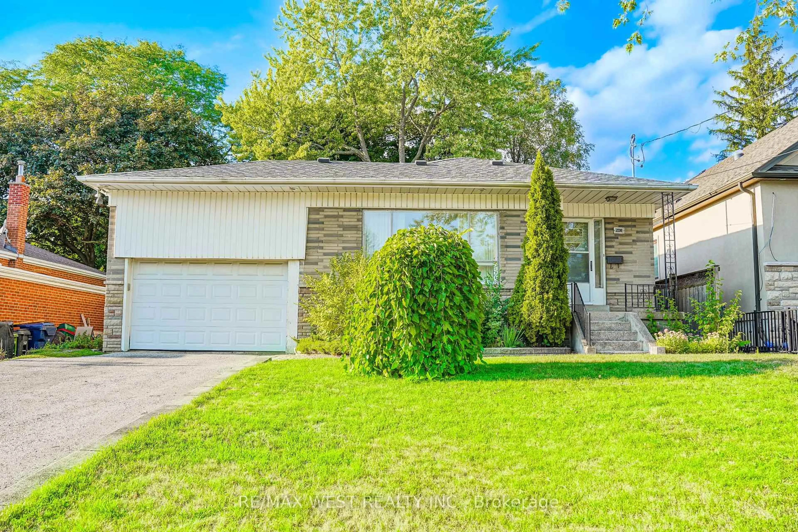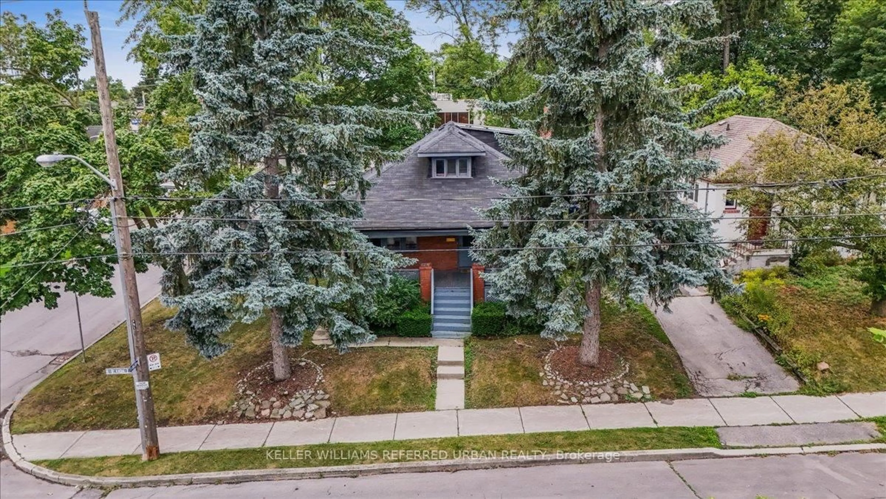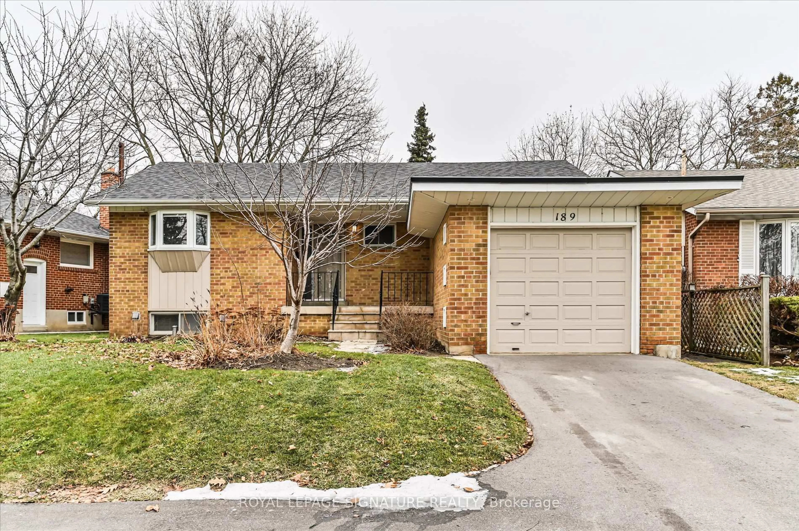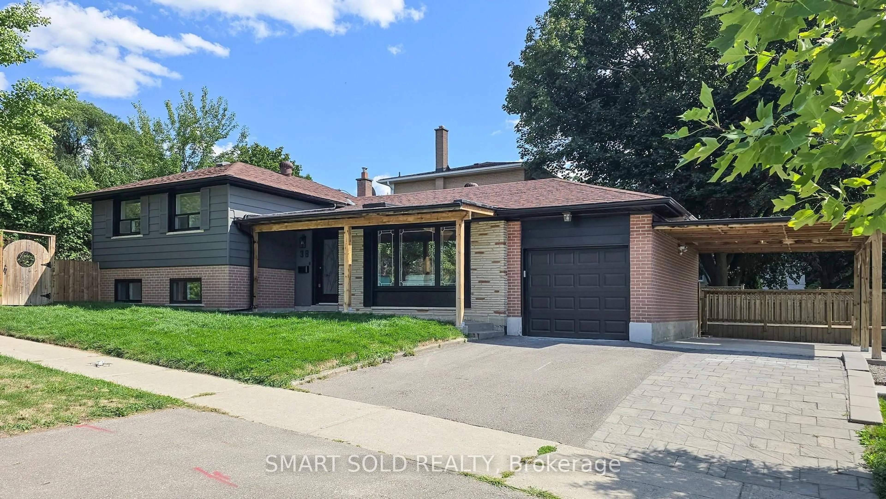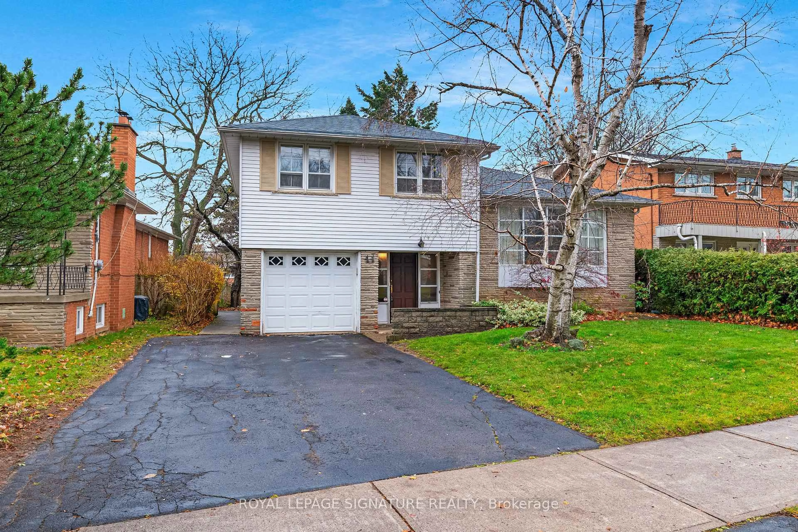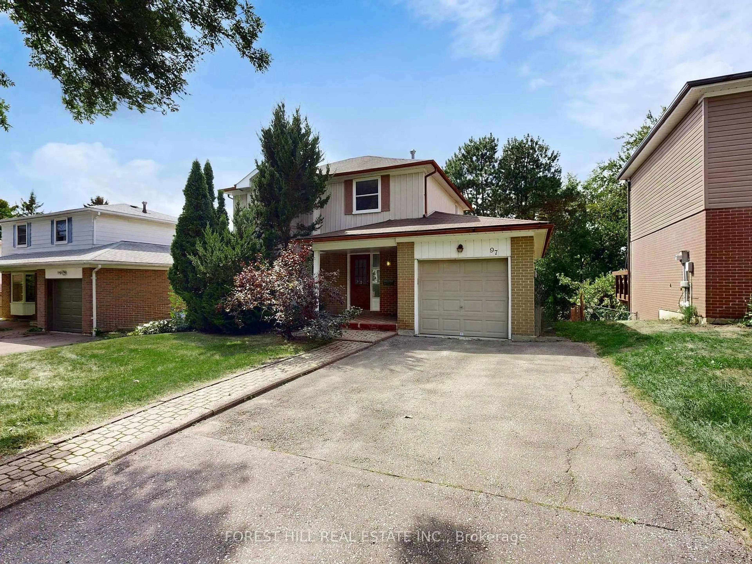Welcome To 1378 Wilson Ave! This Rare Custom Built 2 Storey 4 Bedroom Detached Home In The Heart Of The City! Many Upgrades Throughout Including Maple Kitchen Cabinets With Granite Kitchen Countertop, Hardwood Flooring (No Carpet), Crown Molding, Wainscott, Pot Lights, Water Filter, Alarm System & Exterior Cameras, Renovated 3 Pc Bathroom, and More! Spacious Home With Large Principle Rooms; Large 50X113 Ft Lot; Newer Roof; Hot Water Tank Is Owned; Enjoy The Large Deck and Manicured Rear Yard And Gardens; Oversized Approximately 30x14 Ft Detached Garage With Loft, Electricity And Water Might Have Potential For Garden Suite; Finished Basement With Side Door Entrance, Bathroom, Kitchen, Office And Large Rec Room And Cantina! Excellent Location With TTC Steps Away And 1 Bus To Wilson TTC Station; Close To Hwys 401; 400; 427 And Allen Rd. Express Way, Minutes To Pearson Airport; Walking Distance To Shops, Schools and Restaurants.
Inclusions: Existing Fridge, Stove, Dishwasher, Washer, Dryer, Basement Fridge, Stove Freezer, Kitchen Table, Window Coverings, Light Fixtures, Central Vac (as is), TV Mount (Excl. TV), Water Filter, Garage Door Opener, Alarm System With Cameras
