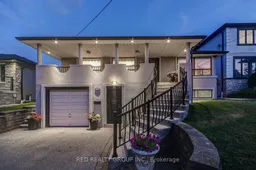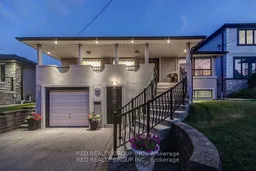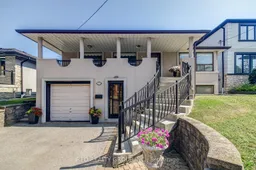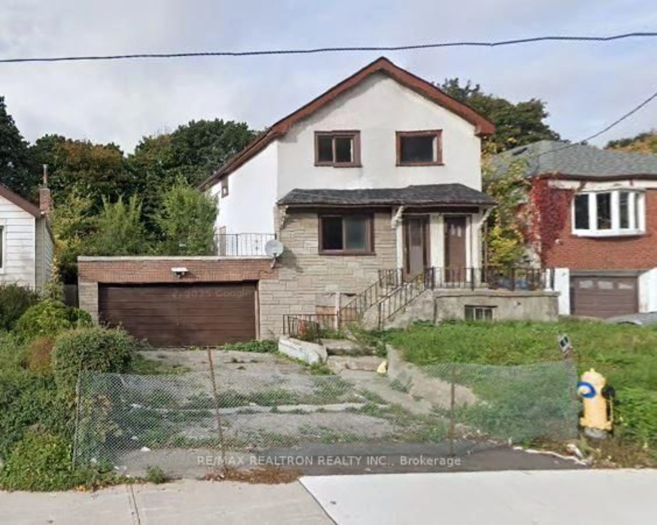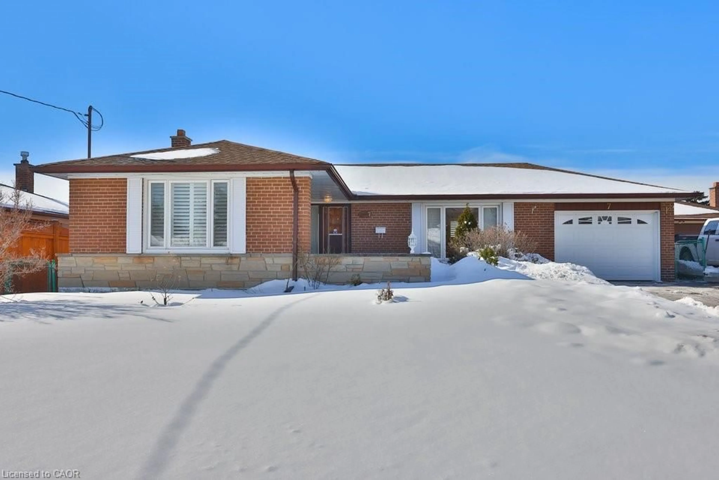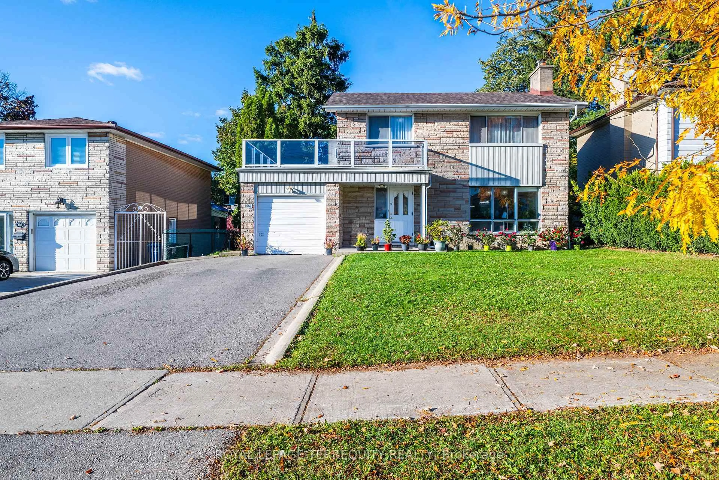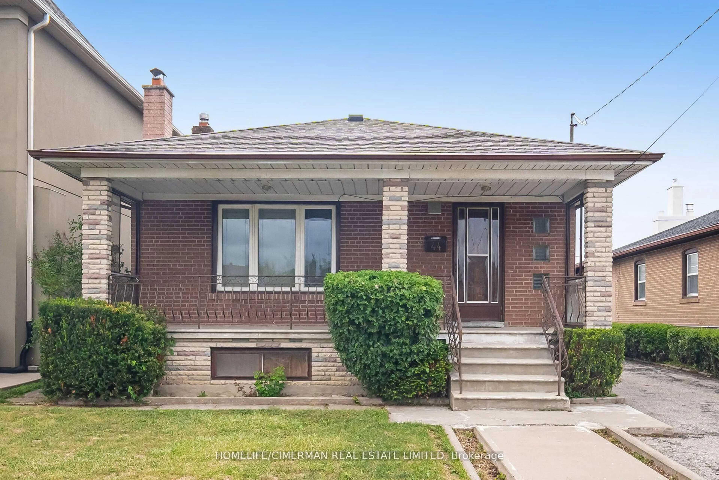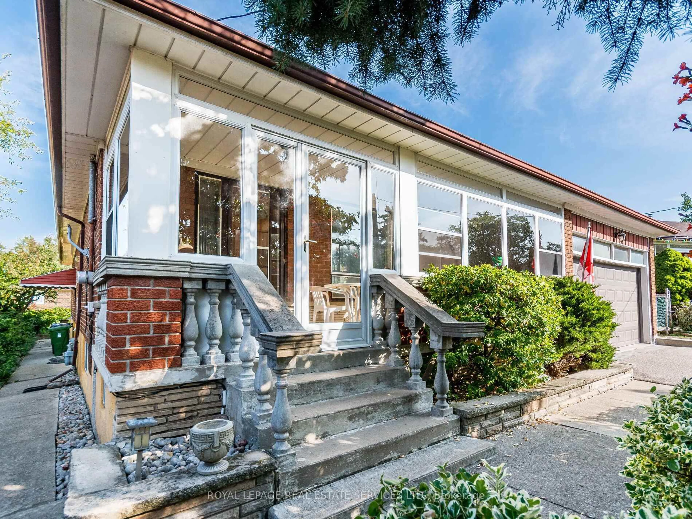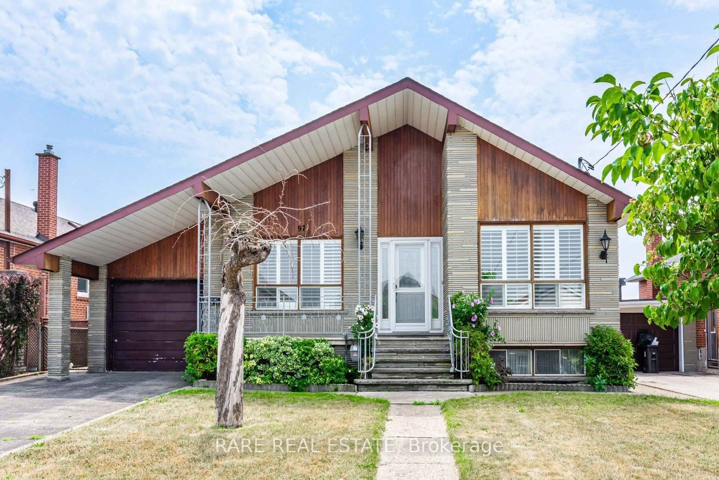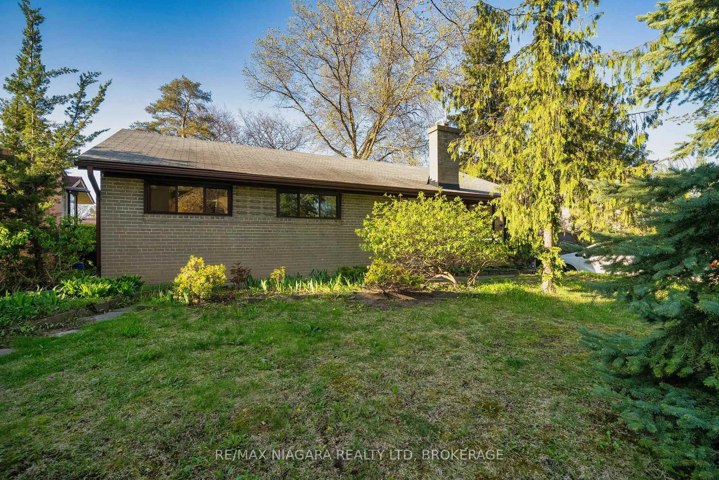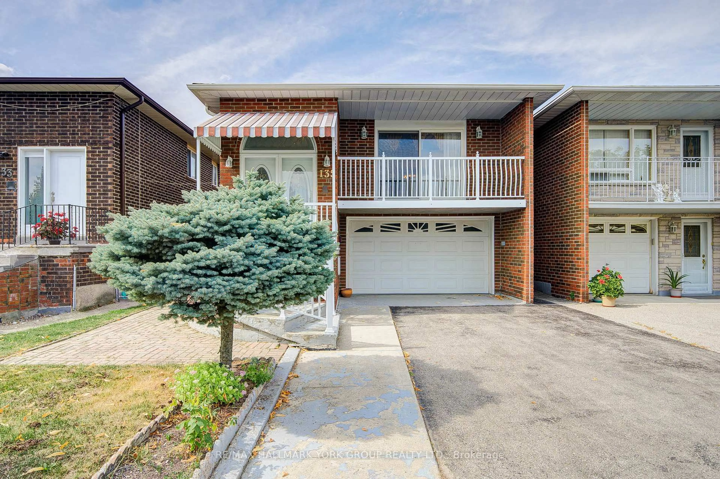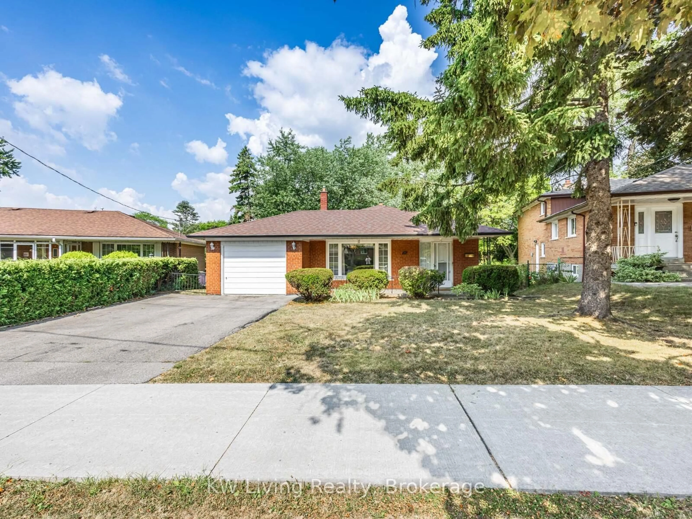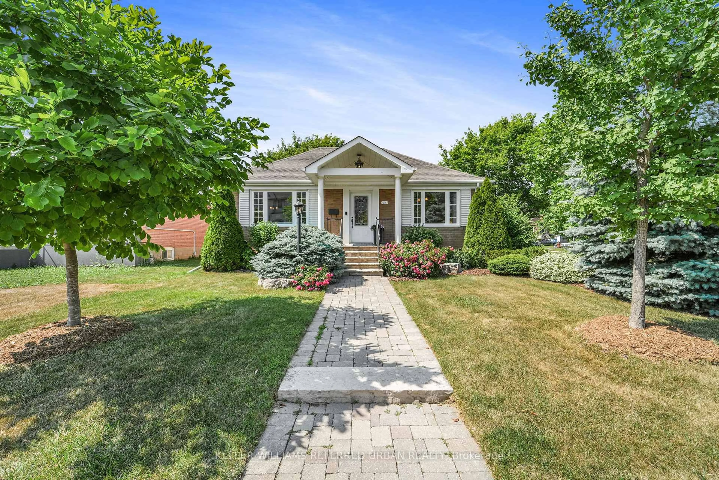Welcome to 171 Tavistock Rd., a well loved family home for decades, meticulously maintained and pristine clean. This rare raised bungalow sits on a premium 50 x 120 ft lot in the heart of the Downsview Roding community. With no front facing neighbours, you will enjoy peaceful views of Giovanni Caboto Park, offering direct access to scenic nature trails that lead to Downsview Park, perfect for walking, jogging, or enjoying time in nature. Soaked in sunlight, the south facing backyard is ideal for entertaining and everyday enjoyment. The walk out covered patio provides a seamless indoor outdoor experience and a private retreat surrounded by green space. Designed with flexibility in mind, this raised bungalow features two separate entrances, 3 spacious bedrooms, 2 full bathrooms, and 2 full kitchens, making it perfect for multigenerational living or generating rental income. Enjoy AAA location convenience with quick access to Yorkdale Mall, Humber River Hospital, GO Train, UP Express, Pearson International Airport, and all 400 series highways. A perfect blend of comfort, opportunity, and lifestyle. Whether you are moving in or investing, this home checks all the boxes.
Inclusions: Existing fridge, stove and range in main kitchen. Washer. Existing fridge and stove in basement.
