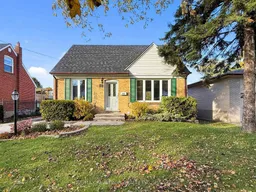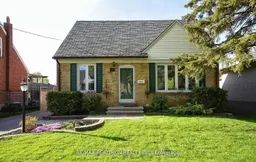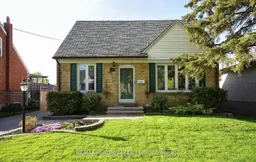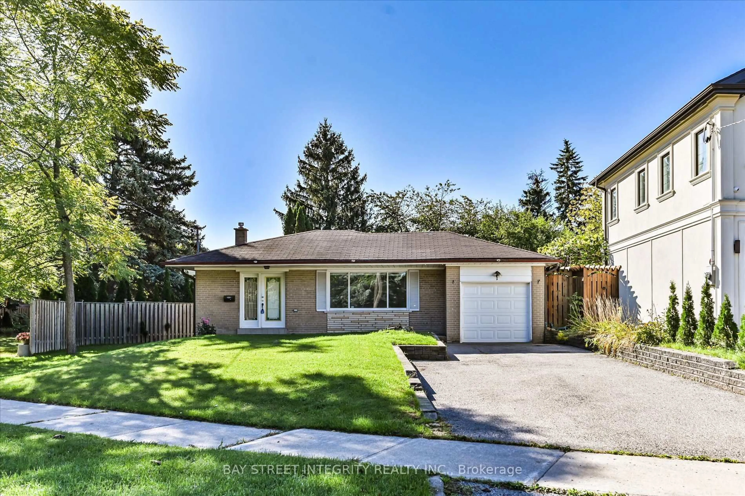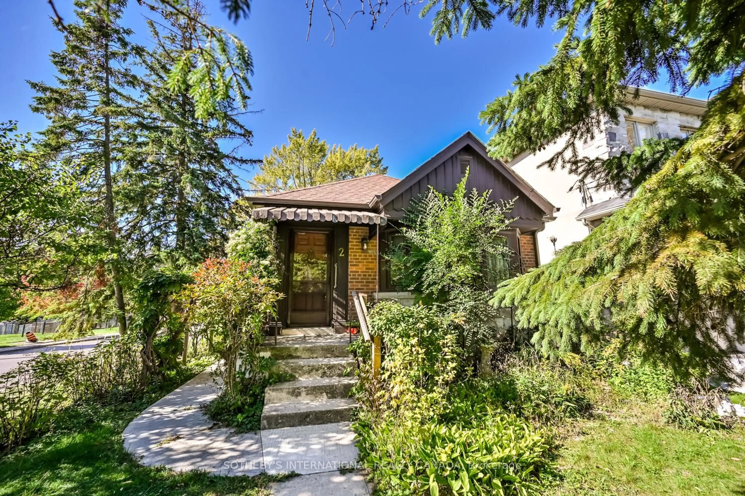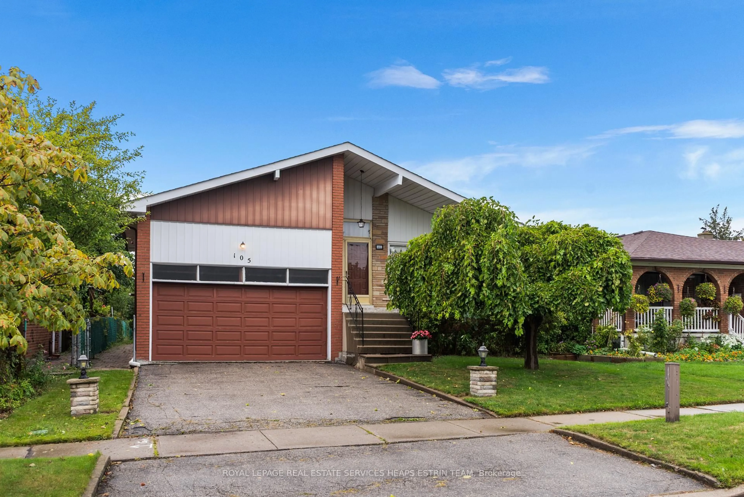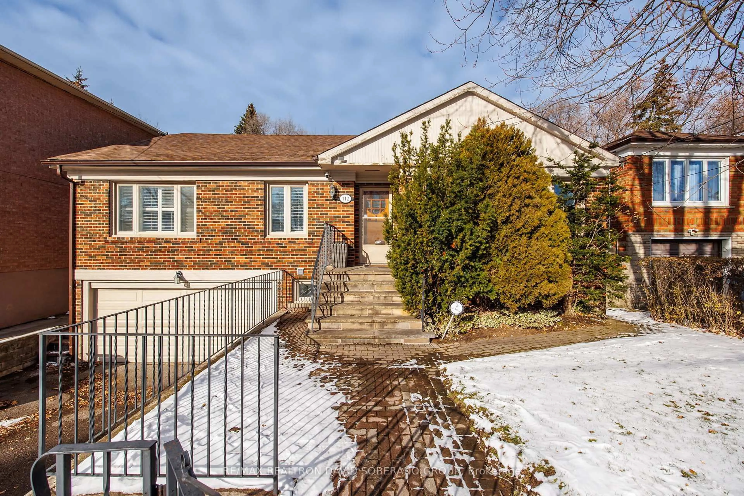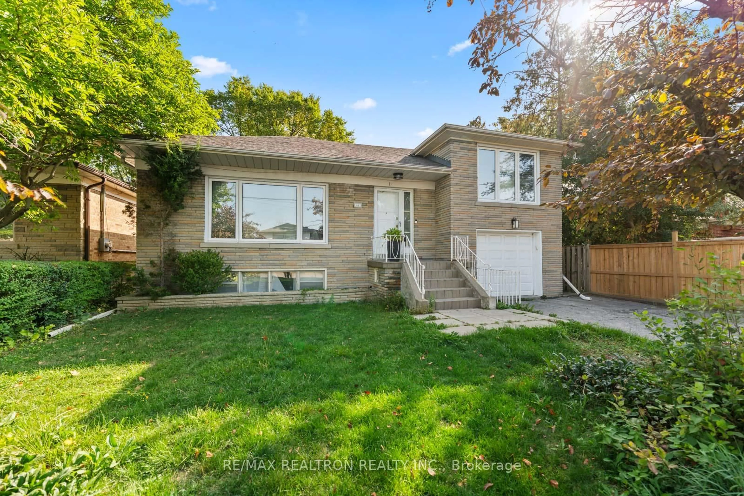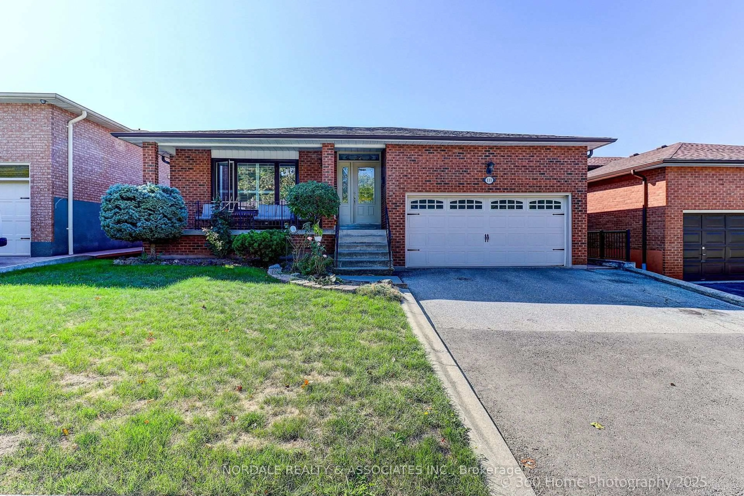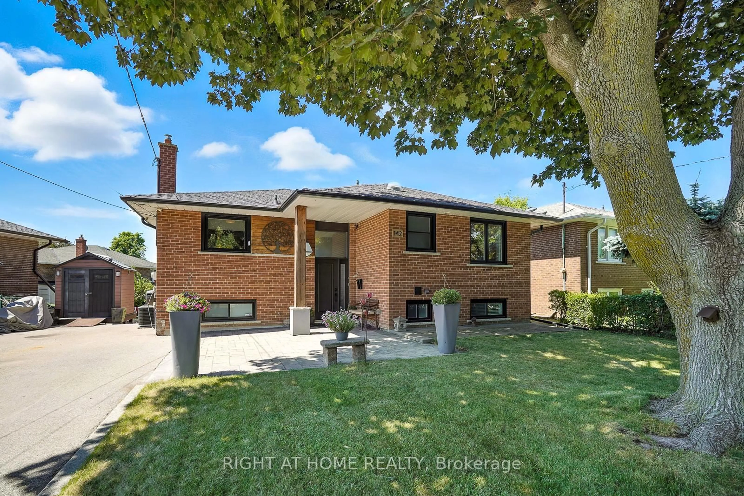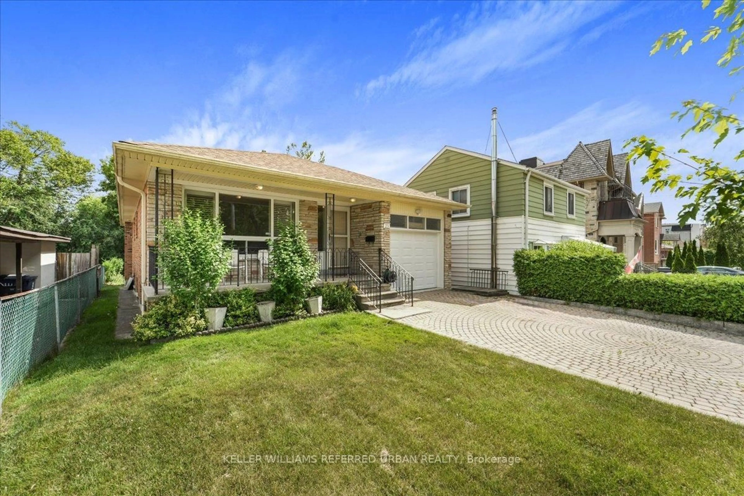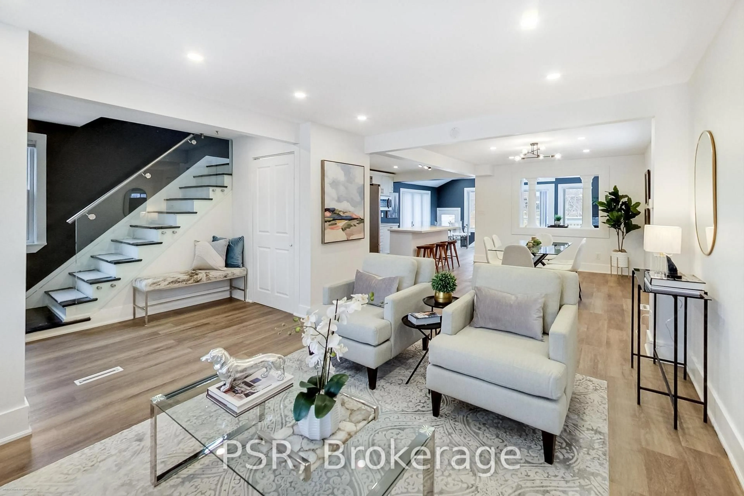Welcome to a distinguished and rare find in one of Newton brook West's most desirable pockets, 1-1/2-storey detached home meticulously nestled on a premium 50 132 ft lot (fronting North for easier winter maintenance).The main floor offers thoughtful living with a spacious living room that flows into the dining area, and large windows bringing in warmth and light. Included on the main level is a primary bedroom, making this layout ideal for multi-generational living, in-laws, or effortless single-level living. A cozy sunroom opens on to a large deck overlooking the private, fenced backyard, perfect for entertaining or relaxing in a serene setting. Upper level includes two additional well-sized bedrooms. A finished basement adds further living flexibility, including a fourth bedroom option and a recreation space, great for a home office, gym or guest suite. Detached double car garage plus additional parking (total up to 6 parking spaces) provides excellent value and convenience. Recent upgrades include a new roof (2024), New Hot Water Tank(Owned) and newer windows, Freshly Painted,Brand New Washer & Dryer a few updated light fixtures, robust 200 Amp electrical service, practical improvements for today's living. Just a short walk to Yonge Street, you'll enjoy effortless access to shopping, dining, transit and community parks. The neighbourhood offers a strong school network and walkability (Walk Score 75), ideal for families and commuters alike. This home strikes a compelling balance between character and convenience, a mature and quiet block, expansive lot size, flexible layout, and turnkey mechanicals. If you're looking for a strong value in central Toronto that offers space, location and long-term appeal, this is a standout opportunity.
Inclusions: Fridge, Stove, B/I Dishwasher, B/I Microwave, Washer and Dryer, All Electric Light Fixtures,Hot Water Tank
