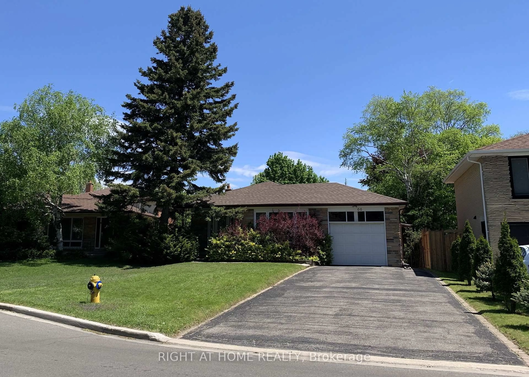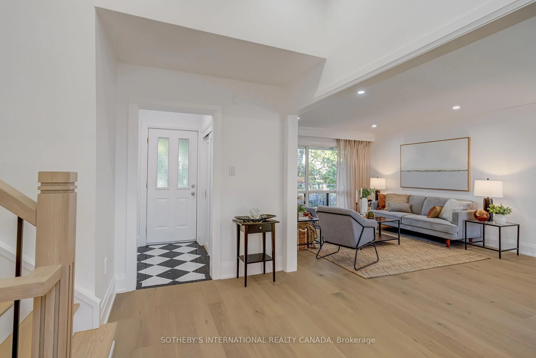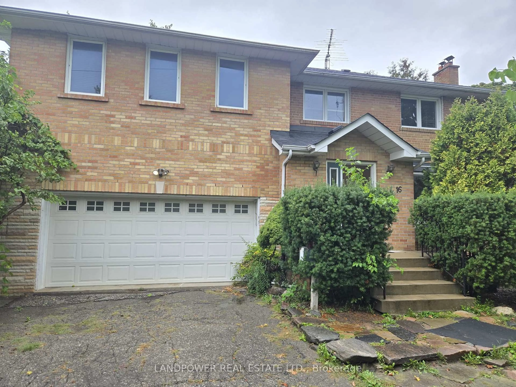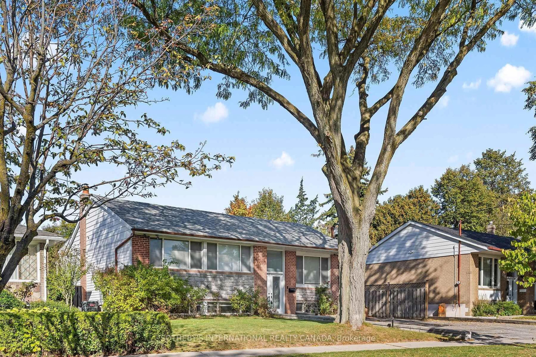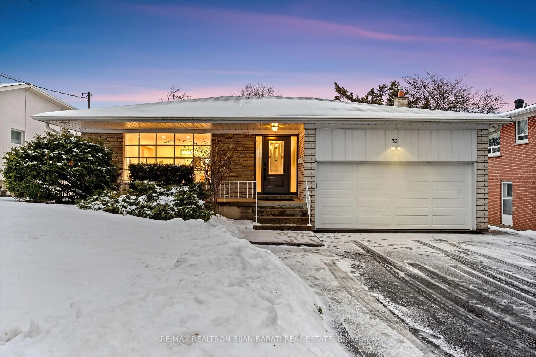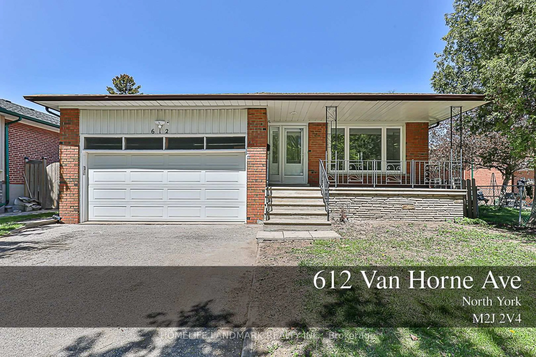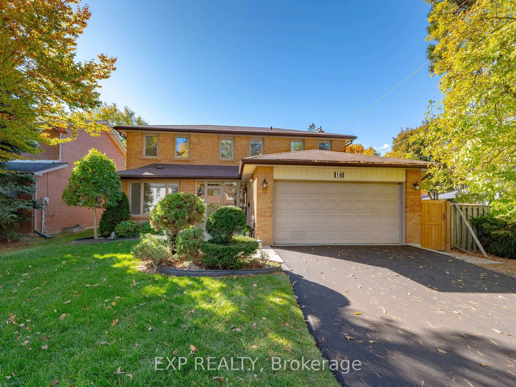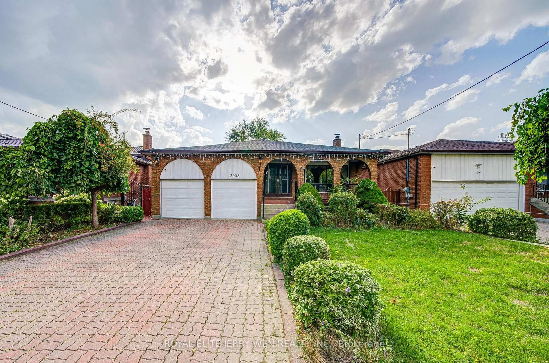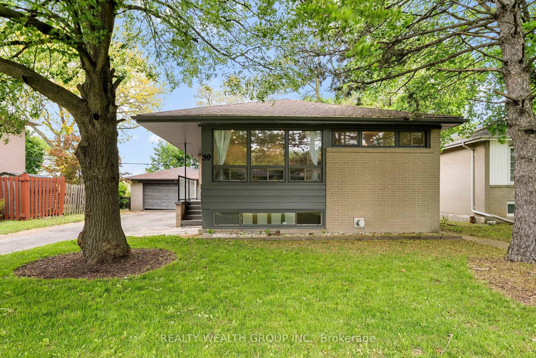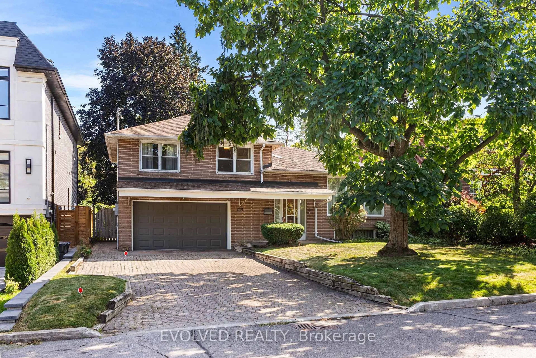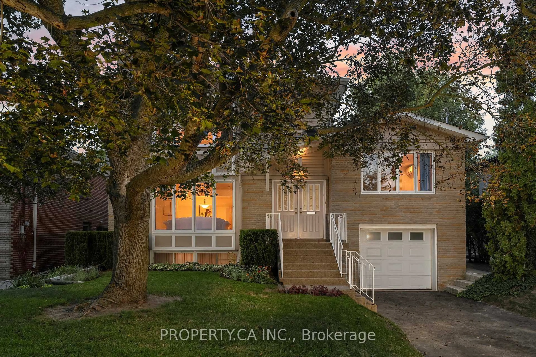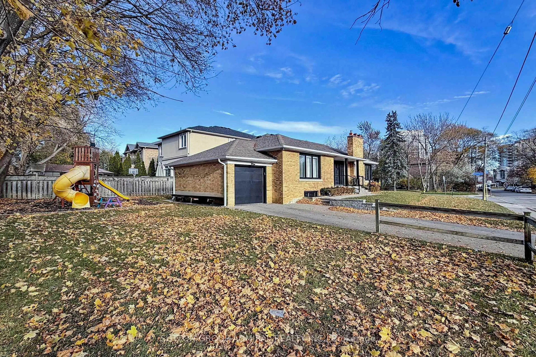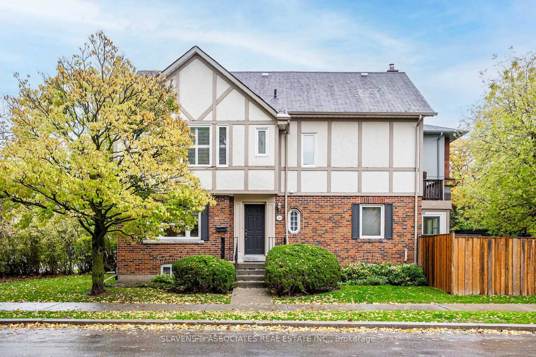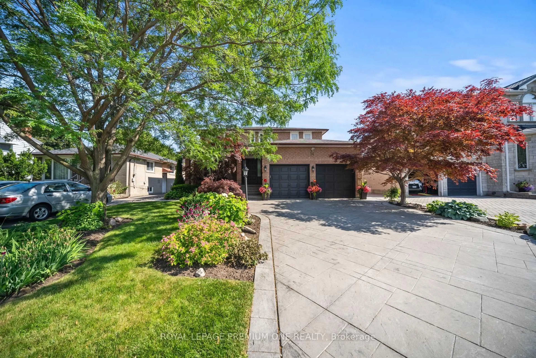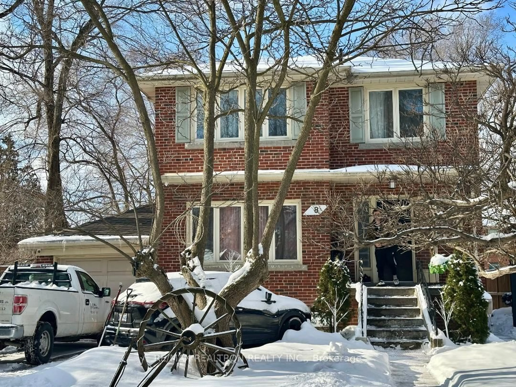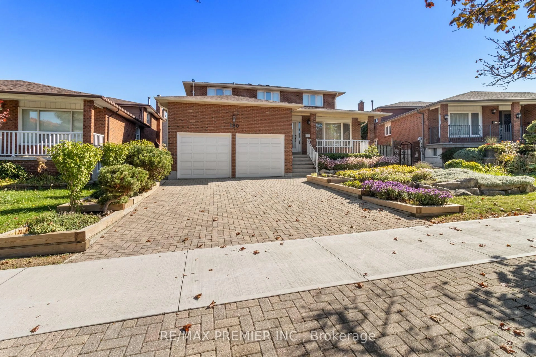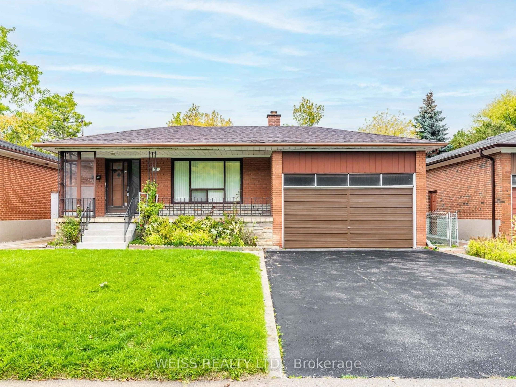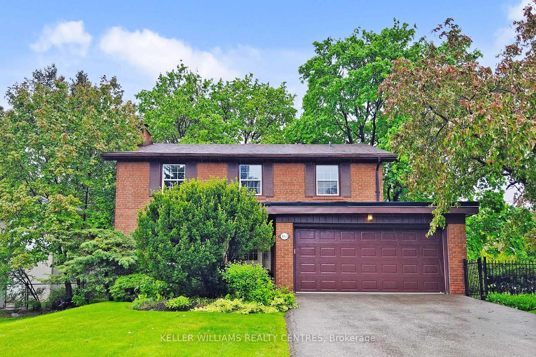Welcome To 1 Caines Avenue, A Detached Bungalow On A Premium 100.10 X 164.85 Ft Lot In The Heart Of North York! Step Inside To Find Recent Upgrades Throughout, Including Fresh Paint, Kitchen Appliances, New Carpeting In Main Floor Bedrooms And Corridor, An Updated Bathroom Vanity Countertop, A Renovated Basement Kitchen And Bathroom. The Spacious Living And Dining Area Is Filled With Natural Light And Offers A Seamless Walkout To A Private Patio And Large Backyard, It Is Perfect For Entertaining Or Relaxing Outdoors. The Main Floor Features Three Generously Sized Bedrooms And A Functional Kitchen Complete With All Essential Appliances And Ample Cabinetry. A Separate Entrance Leads To The Fully Finished Basement, Ideal For Extended Family Living Or Other Potential Opportunities. The Lower Level Includes Two Additional Bedrooms, A Full Kitchen, A 3-Piece Bathroom, And A Versatile Recreation Room. Enjoy The Best Of City Living In This Prime Location! Just Minutes Walk To Yonge Street & Finch Avenue, Finch Subway Station. Close To Highway 401, Schools, Restaurants, Grocery Stores, And More. Everything You Need Is Right At Your Doorstep!
Inclusions: All Existing Appliances: 2 Fridges, 2 Range Hoods, 2 Stoves, Microwave, Dishwasher, Washer & Dryer, All Existing Window Covering and Lighting Fixtures.
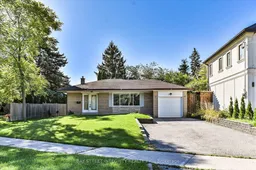 42
42

