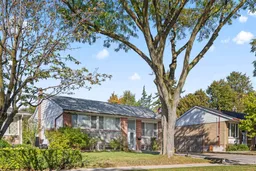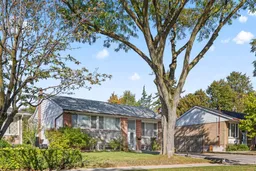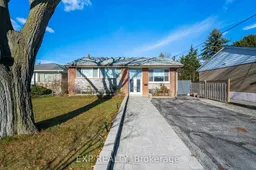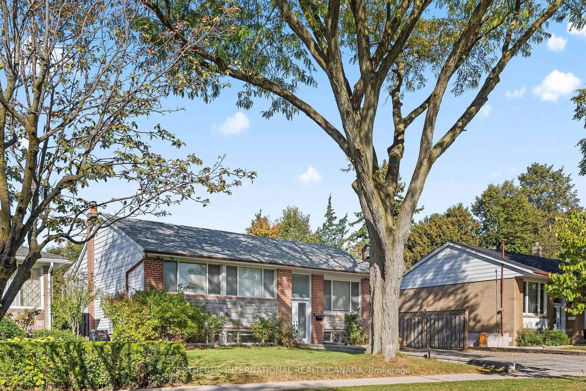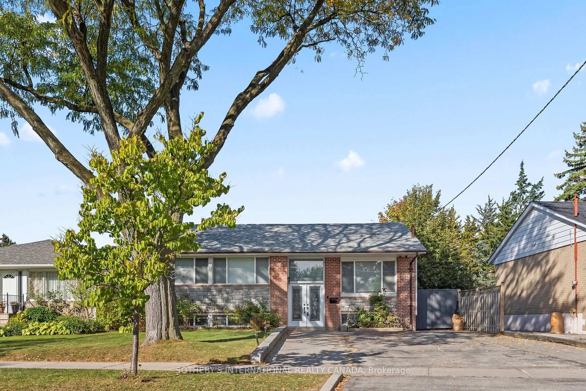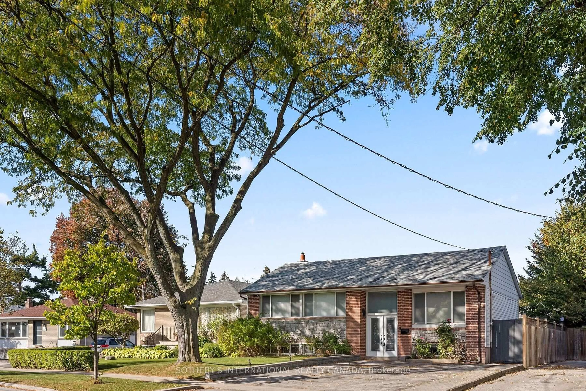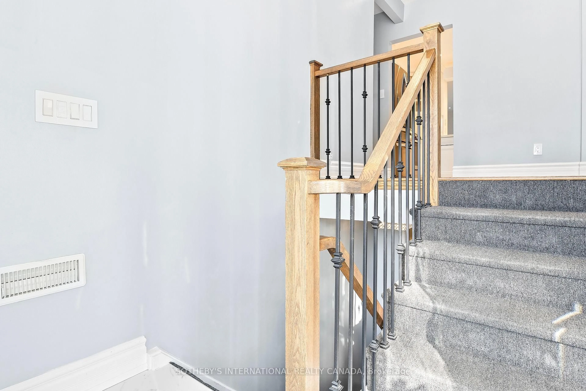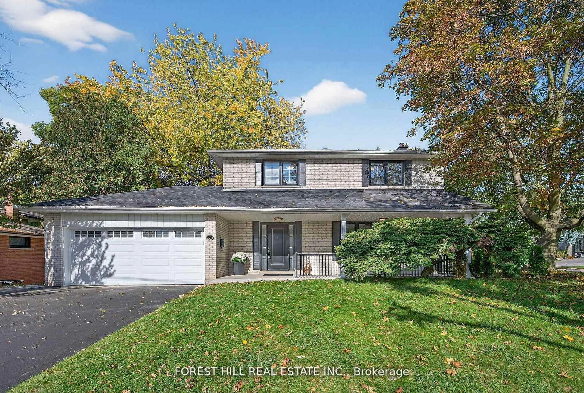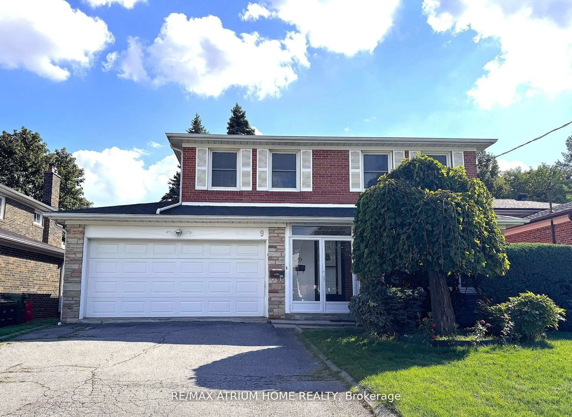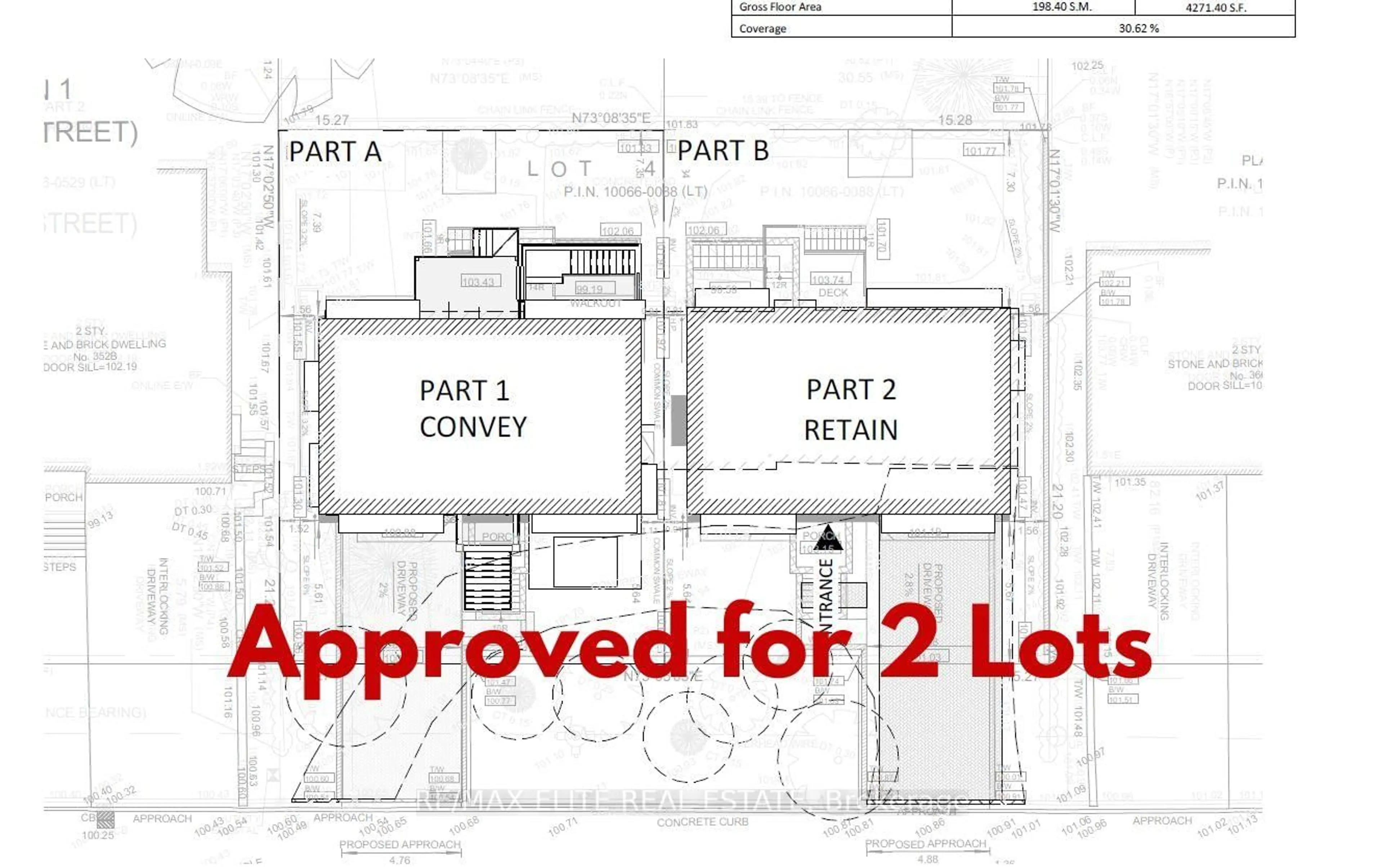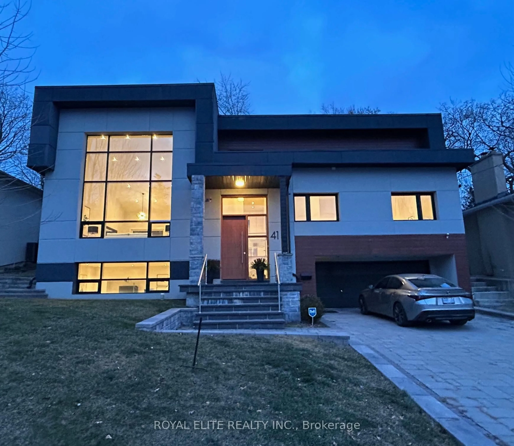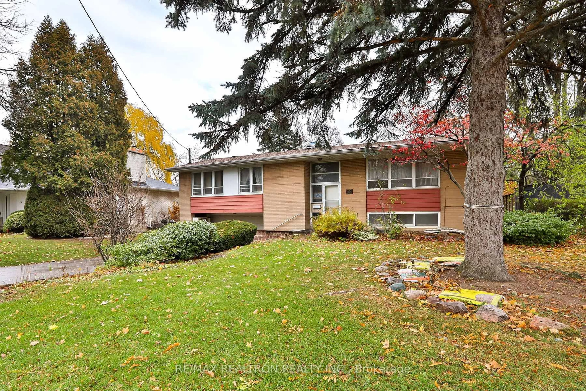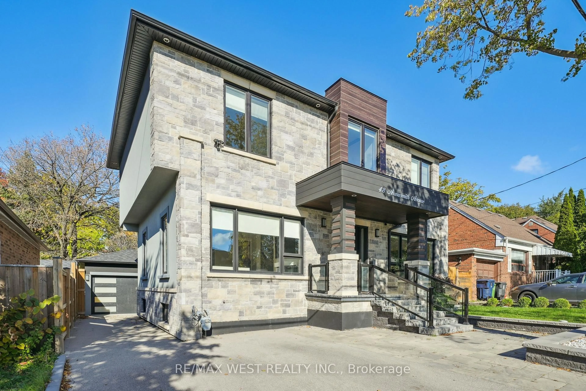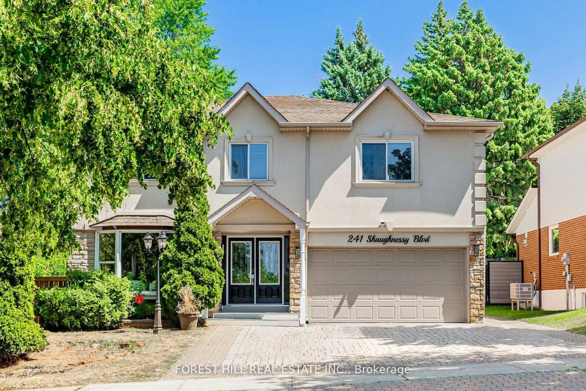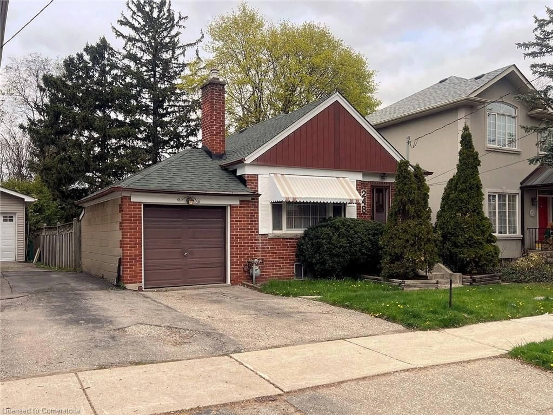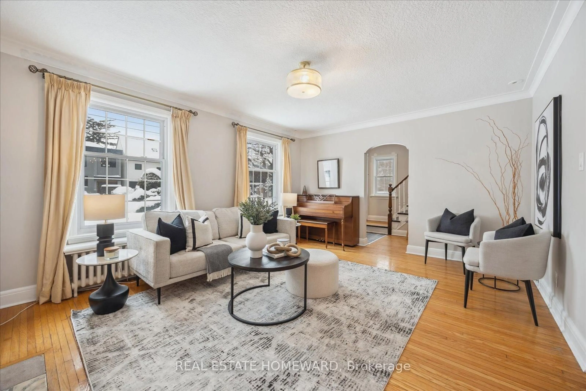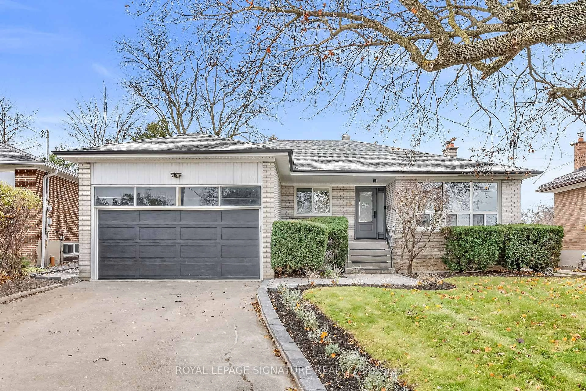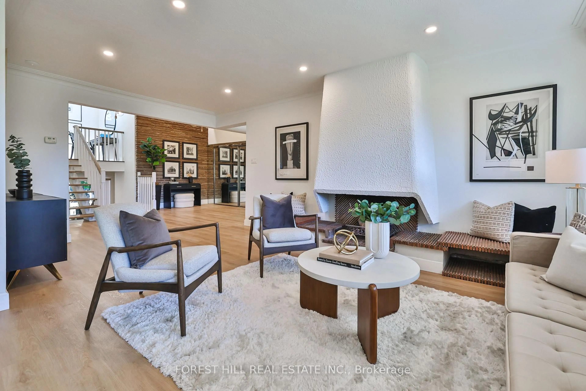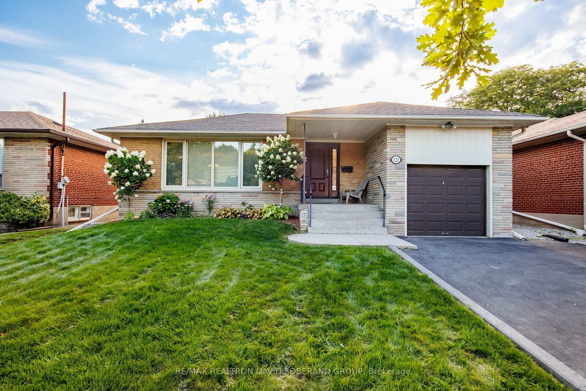108 Lynedock Cres, Toronto, Ontario M3A 2B1
Contact us about this property
Highlights
Estimated valueThis is the price Wahi expects this property to sell for.
The calculation is powered by our Instant Home Value Estimate, which uses current market and property price trends to estimate your home’s value with a 90% accuracy rate.Not available
Price/Sqft$976/sqft
Monthly cost
Open Calculator
Description
Stunning Family Bungalow in Prime Location, featuring three inviting bedrooms upstairs, each designed for comfort and privacy. The upper level also boasts modern pot lights that add a touch of elegance and brightness throughout. The main floor offers an open-concept living room, dining room, and family room with W/O to the Backyard, all adorned with rich hardwood floors that enhance the home's warmth and character. The 3-bedroom home features a master suite with walk-in closet and 4 PC modern bathrooms. The fully finished basement is a versatile space, complete with a side entrance, providing added convenience and privacy. It includes three additional bedrooms with comfortable laminate flooring, and two full bathrooms, making it ideal for guests , extended family , an in-law suite or extra living space. Relax in the fully fenced backyard, ideal for kids, pets, or entertaining. Move-in ready, this home blends style, comfort, and functionality in a sought-after neighbourhood. This bungalow perfectly combines style, comfort, and functionality, offering a welcoming environment for any homeowner.
Property Details
Interior
Features
Main Floor
Dining
7.5 x 3.4hardwood floor / Pot Lights / Combined W/Living
2nd Br
4.8 x 3.0hardwood floor / Mirrored Closet / Pot Lights
3rd Br
3.4 x 3.0hardwood floor / Mirrored Closet / Pot Lights
Family
4.75 x 3.85hardwood floor / Pot Lights / W/O To Yard
Exterior
Features
Parking
Garage spaces -
Garage type -
Total parking spaces 4
Property History
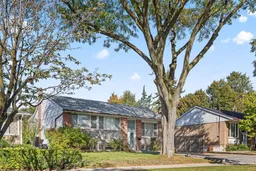 41
41