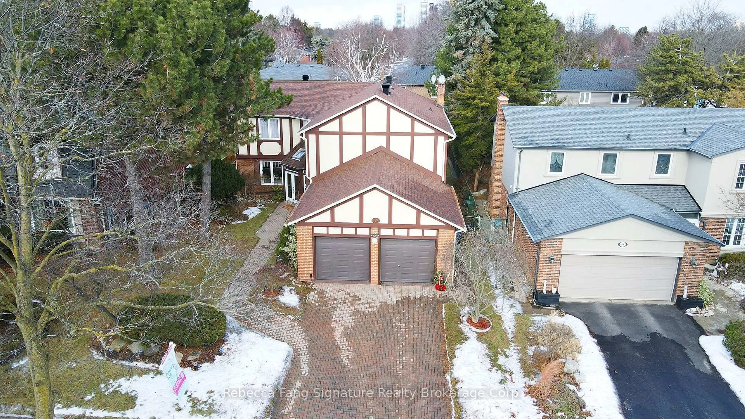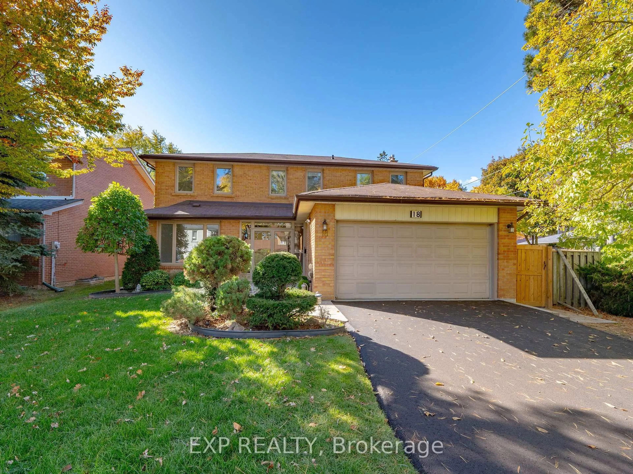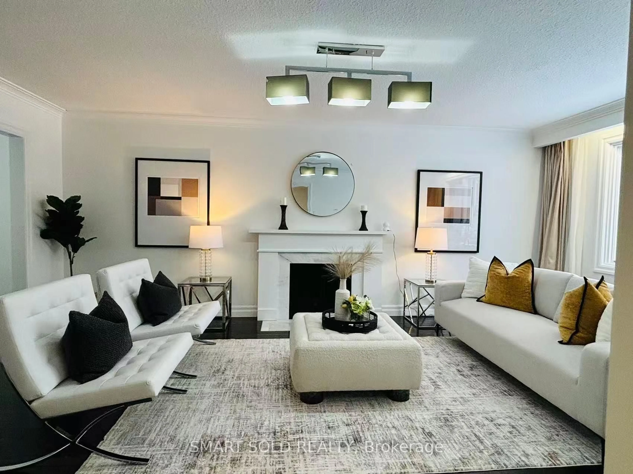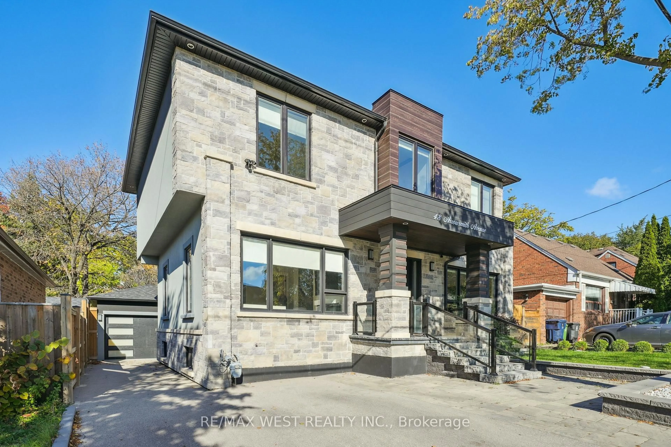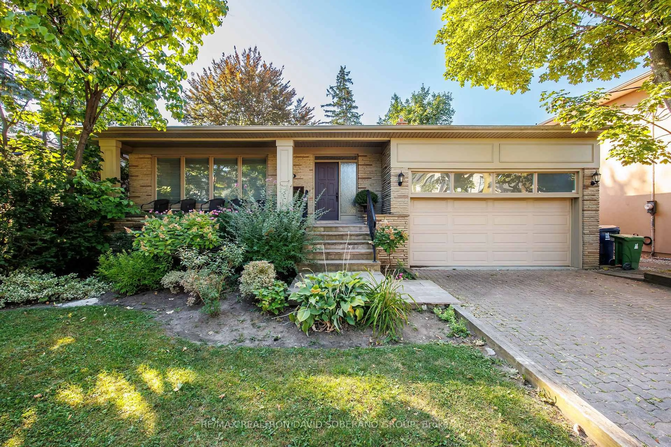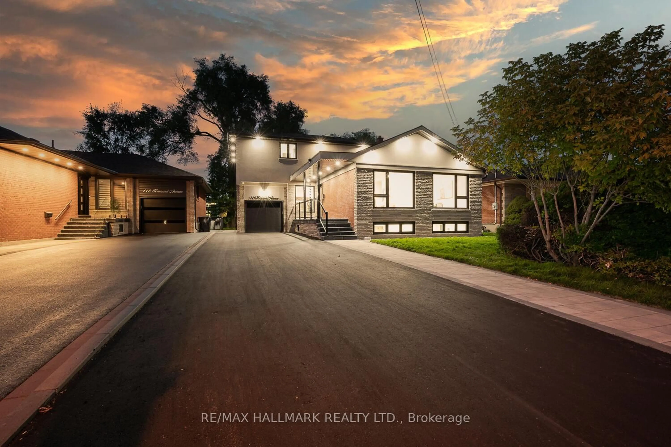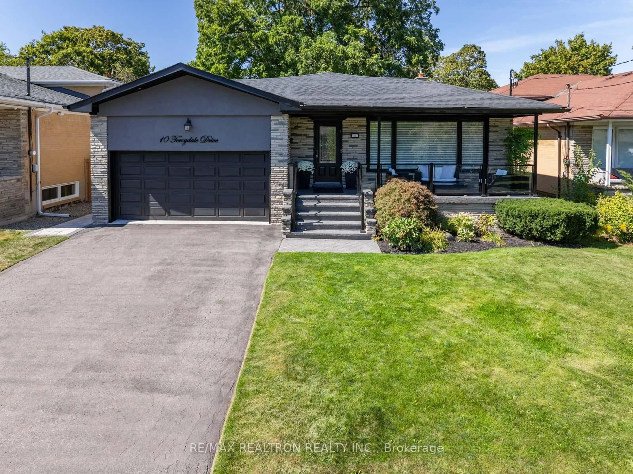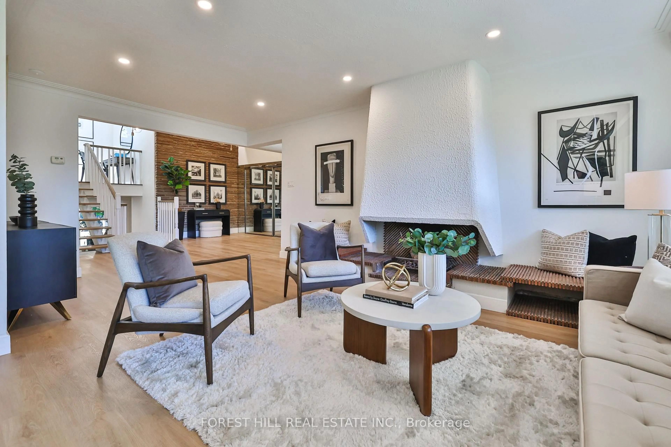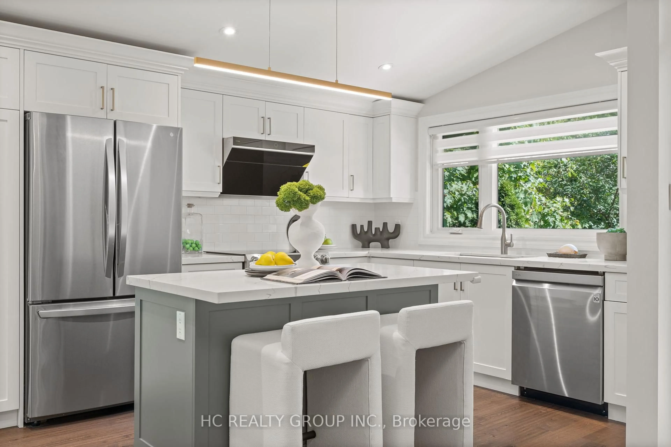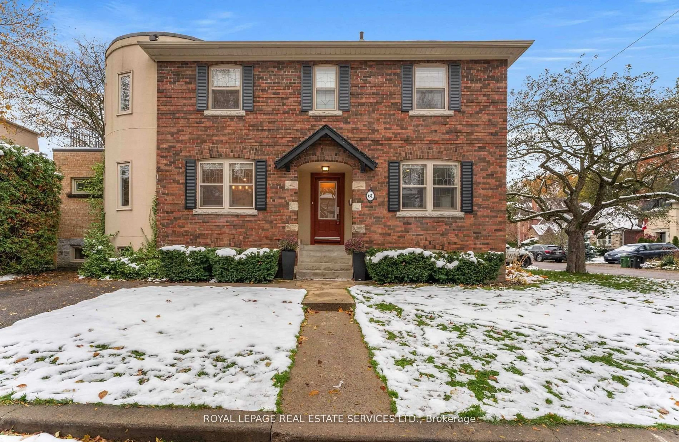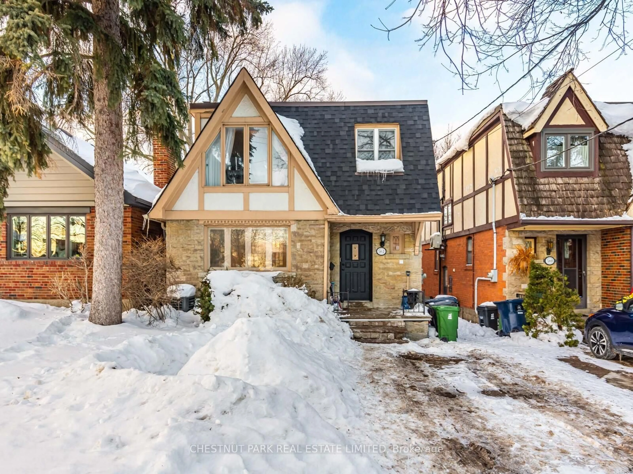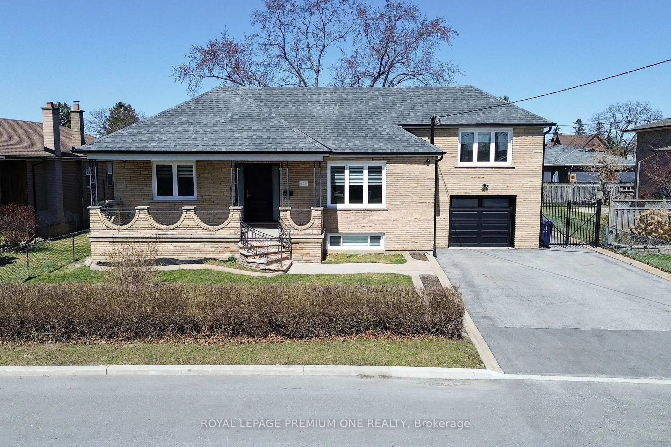Welcome to 10 Glentworth Rd, a beautiful family home filled with light and love in desirable Don Valley Village. This 4+1 bedroom, 4 bathroom home features a gorgeous family room with 3 walls of large windows lending an abundance of natural light, a separate, formal dining room and a spacious eat-in kitchen. The convenient sun/mud room off the two car garage supplies ample storage for the kids with multiple cubbies and a completely flexible space to be used best for your family's needs. 4 large bedrooms upstairs, primary with ensuite, and a 4 piece main bathroom for the kids. The fully finished basement boasts a spacious, multi-use rec room, a 5th bedroom/office, large laundry room, 3 piece bath and walk-out to the expansive 45x116 corner lot, fit for entertaining, play time or simply relaxing. A short walk to schools, parks, TTC, shopping and all conveniences of this fabulous area.
Inclusions: All ELFs, window coverings, SS appliances (Kitchen Aid stove, NuTone hood vent, Kitchen Aid fridge, Samsung Dishwasher), LG washer and dryer, shed, backyard play structure, loft/bunk bed. September 2nd 2025 inspection available.
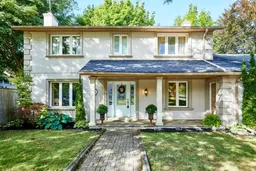 47
47

