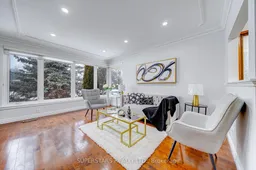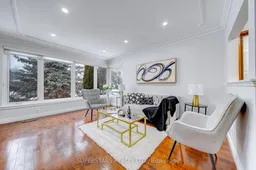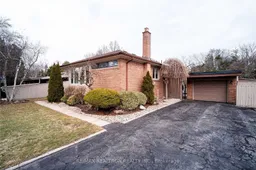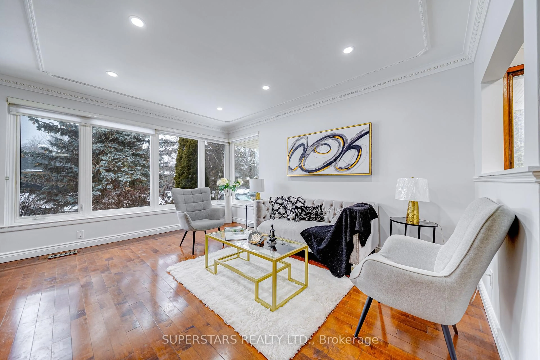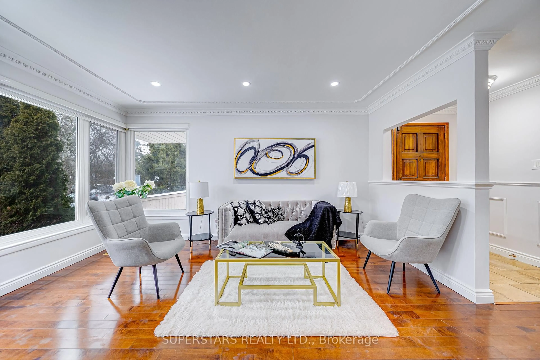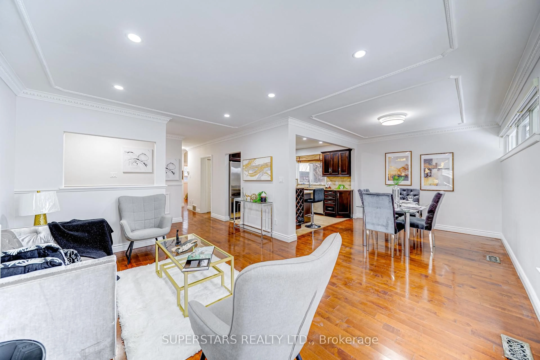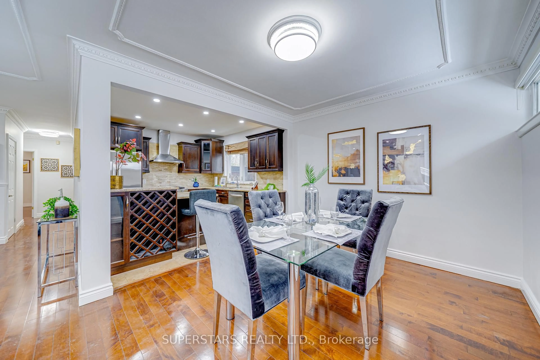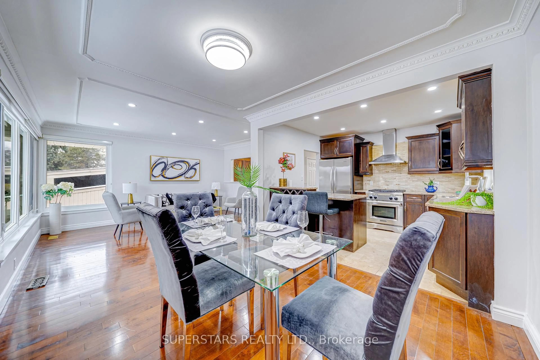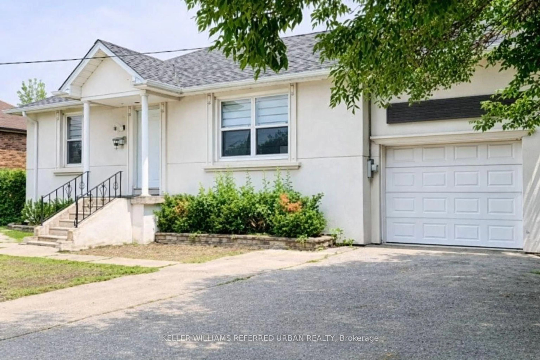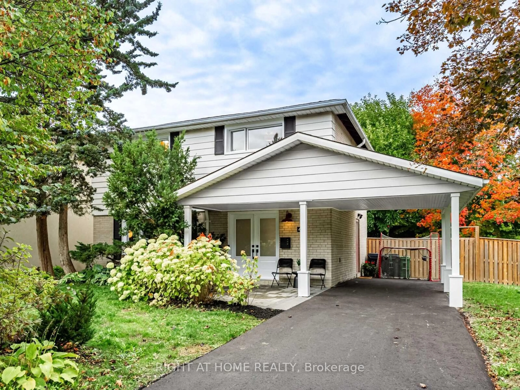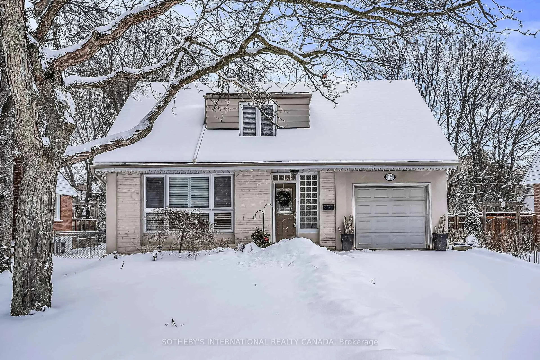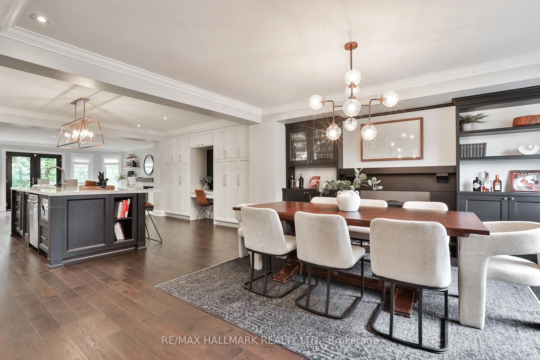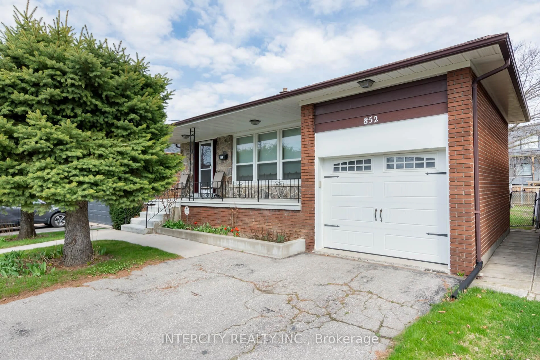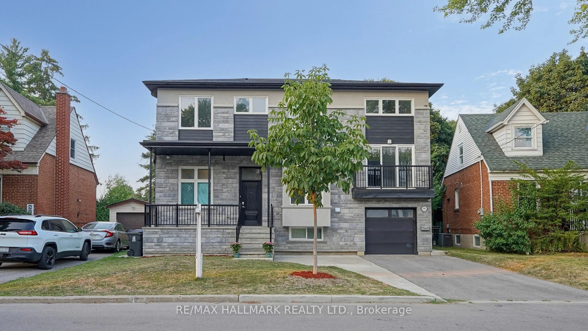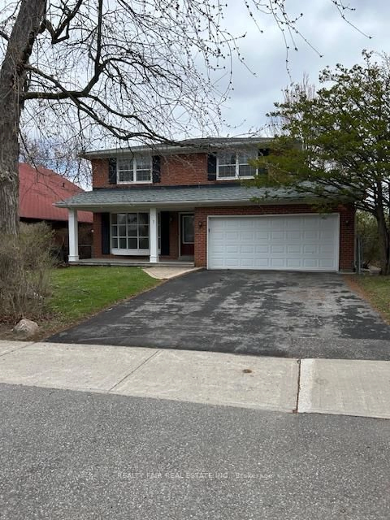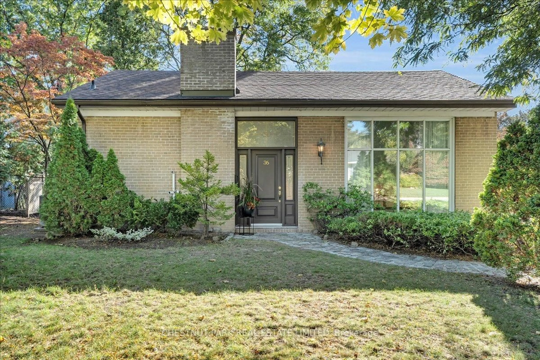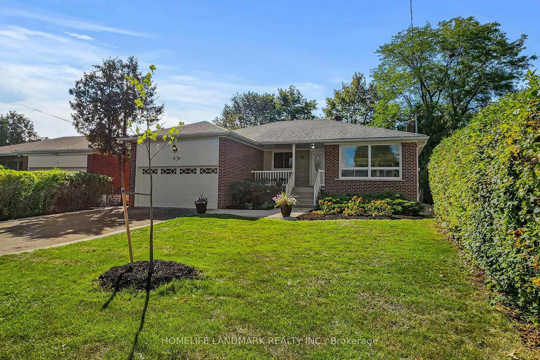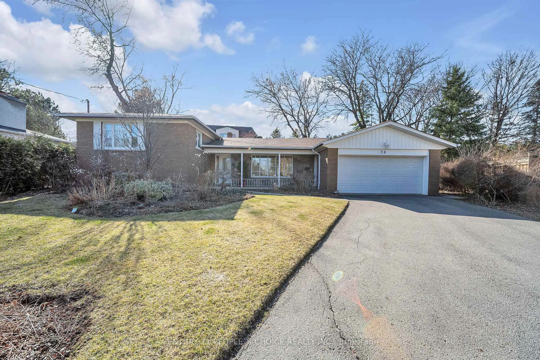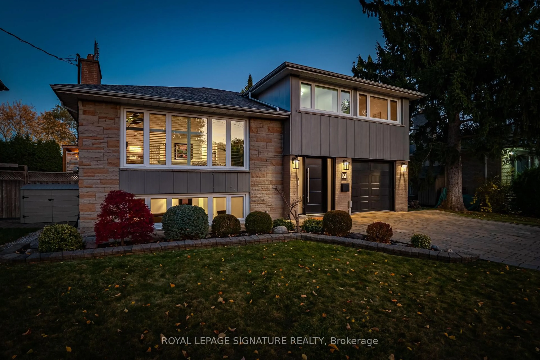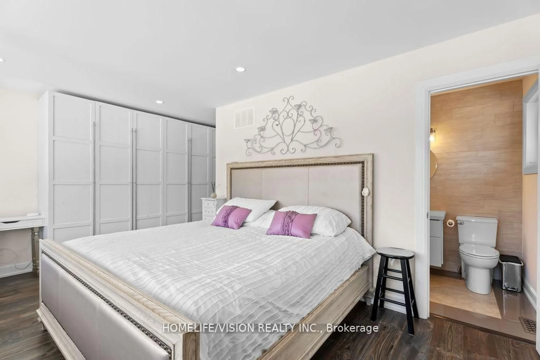5 Terrington Crt, Toronto, Ontario M3B 2J9
Contact us about this property
Highlights
Estimated valueThis is the price Wahi expects this property to sell for.
The calculation is powered by our Instant Home Value Estimate, which uses current market and property price trends to estimate your home’s value with a 90% accuracy rate.Not available
Price/Sqft$1,338/sqft
Monthly cost
Open Calculator
Description
Welcome To This Charming And Sun-filled Detached Home Nestled On Child-Safe Cul-De-Sac, On A 74.92ft Wide Lot. This Warm And Inviting Home Features Functional Layout With Large Windows. Upgraded Flooring, Pot Lights, Crown Moulding. Good Size Kitchen With Kitchen-Aid Stainless Steel Appliances, Backsplash, Wine Rack And Breakfast Bar. 3 Spacious Bedrooms On Main Floor. Finished Basement With A Private Separate Side Entrance, Perfect For Extended Family, Guests, Or Future Customization. Newer Furnace(2024). Long Driveway Can Park 6 Cars. The Location Is Exceptional: Walking Distance To Rippleton Public School And Close To Top-Ranked Public And Prestigious Private Schools. Minutes To Parks, Gardens, Trails, Community Centres, Fitness Facilities, Hospitals, Restaurants, And Major Shopping Destinations Such As Cf Shops At Don Mills. Quick Access To The 401, 404/DVP, And Convenient TTC Routes Makes Commuting Effortless.
Property Details
Interior
Features
Bsmt Floor
Family
6.07 x 2.47Pot Lights / Window / Open Concept
Br
4.08 x 3.75Window / Large Closet / Separate Rm
Exterior
Features
Parking
Garage spaces 1
Garage type Detached
Other parking spaces 6
Total parking spaces 7
Property History
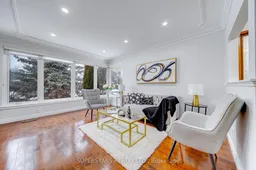 26
26