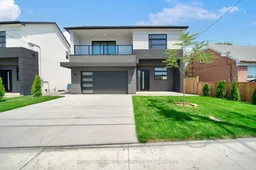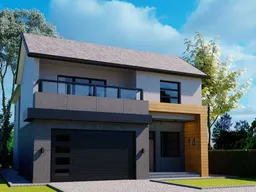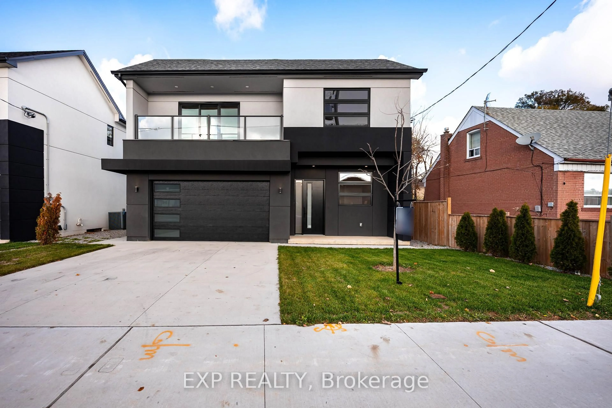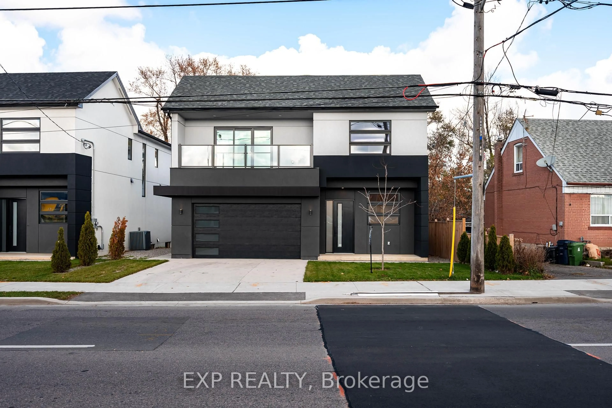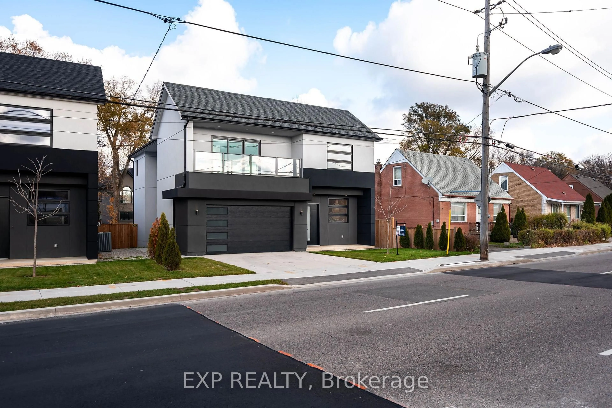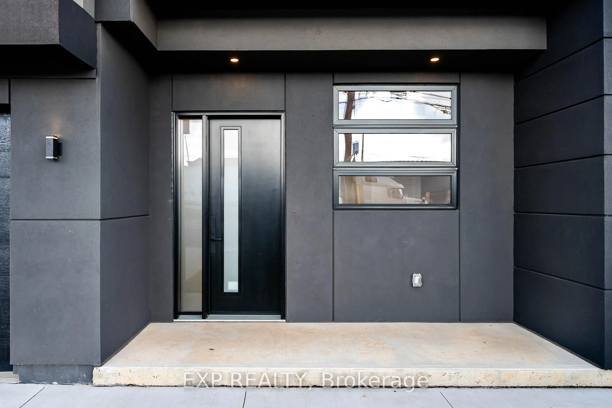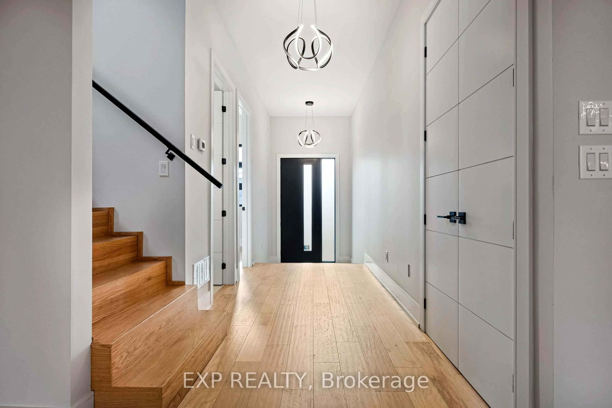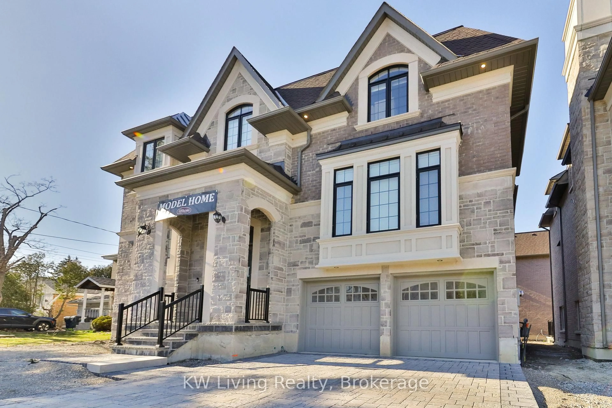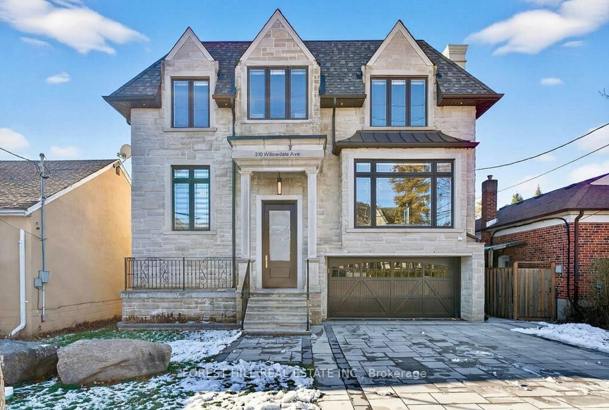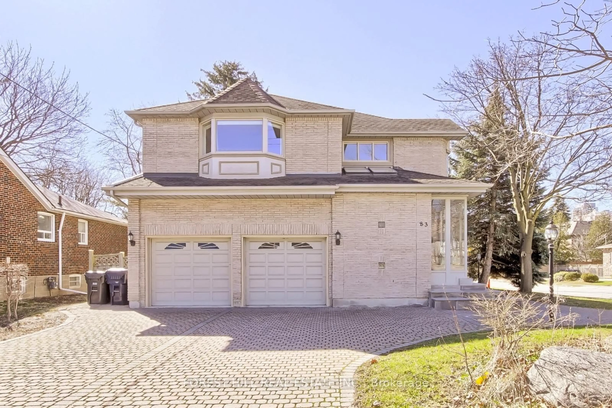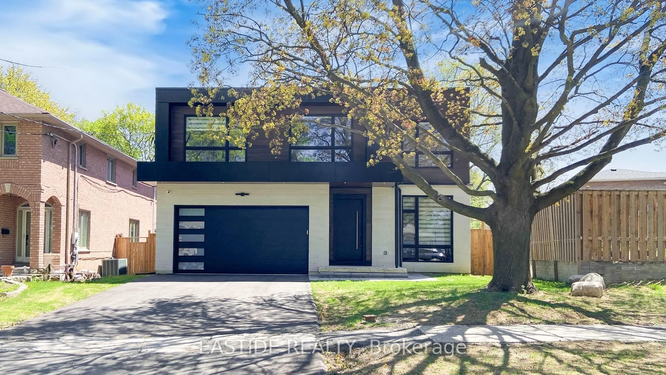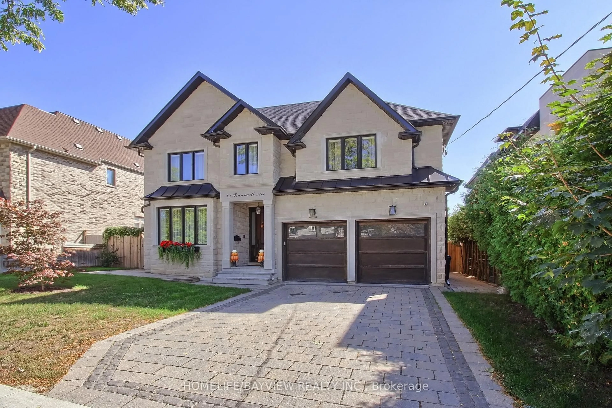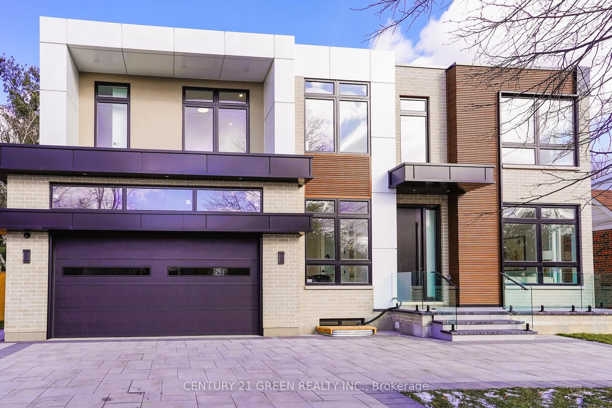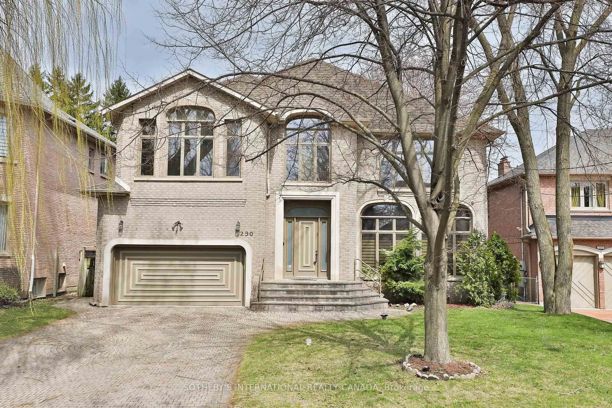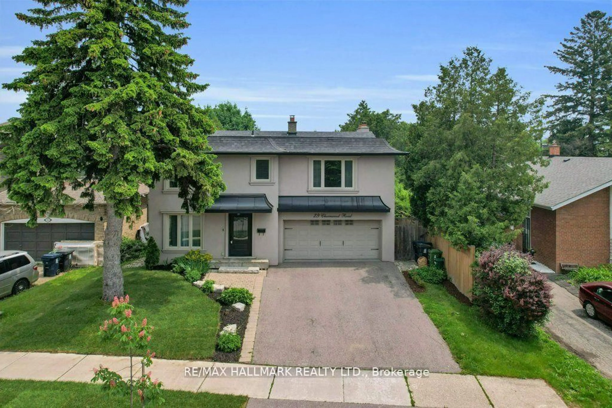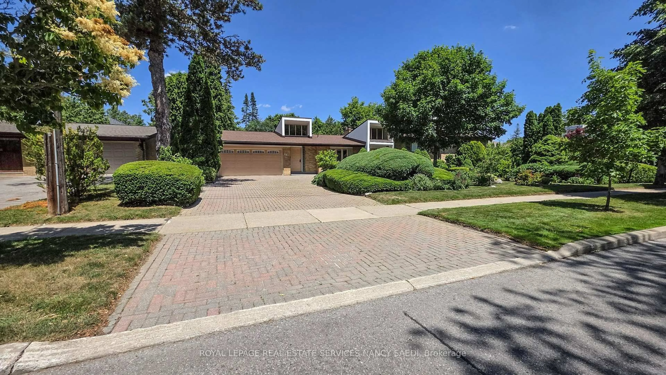14 Walsh Ave, Toronto, Ontario M9M 1B6
Contact us about this property
Highlights
Estimated valueThis is the price Wahi expects this property to sell for.
The calculation is powered by our Instant Home Value Estimate, which uses current market and property price trends to estimate your home’s value with a 90% accuracy rate.Not available
Price/Sqft$526/sqft
Monthly cost
Open Calculator
Description
Welcome to 14 Walsh Ave, a modern luxury masterpiece offering over 3,000 sq ft of beautifully designed living space in one of North York's most convenient pockets. Built in 2023, this 5-bedroom, 5-bath executive home blends striking architecture with sophisticated interior design for a truly elevated living experience. From the moment you arrive, the home impresses with its sleek stucco exterior, refined concrete walkways, premium windows, and dramatic exterior lighting that sets a contemporary tone. Inside, the bright, open-concept layout is crafted for both grand entertaining and everyday comfort. Expansive sliding doors, skylights, and oversized windows fill the home with natural light, enhancing the sense of space and luxury. The main floor features a seamless flow between living, dining, and kitchen areas. The living room centers around a stunning modern fireplace and opens directly to a covered deck-perfect for indoor-outdoor living. The designer kitchen is the heart of the home, showcasing custom cabinetry, quartz countertops, a large island with seating, integrated lighting, and a full-height backsplash. Every detail feels intentional, polished, and timeless. Upstairs, the impressive primary suite offers a serene retreat with a custom walk-in closet and a spa-level ensuite featuring a skylit European-style shower, double vanity with makeup station, and a freestanding soaker tub. Each additional bedroom has its own ensuite, creating hotel-like comfort for family and guests. The finished lower level expands the living space with a bright recreation room and full bathroom, ready for your preferred flooring. Thoughtful upgrades enhance the home's comfort and performance, including engineered hardwood, porcelain tile, high-efficiency mechanicals, HRV, EV-ready electrical, enhanced insulation, and an attached 2-car garage. A perfect harmony of luxury, light, and modern design-14 Walsh Ave delivers a lifestyle that is both elegant and effortless.
Property Details
Interior
Features
Main Floor
Kitchen
5.2 x 4.9hardwood floor / Quartz Counter / Centre Island
Dining
4.0 x 4.9hardwood floor / W/O To Deck / Pot Lights
Living
7.0 x 4.6hardwood floor / Gas Fireplace / W/O To Deck
Office
3.4 x 2.4hardwood floor / O/Looks Frontyard / Picture Window
Exterior
Features
Parking
Garage spaces 2
Garage type Built-In
Other parking spaces 2
Total parking spaces 4
Property History
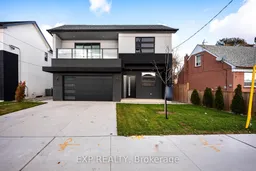 50
50