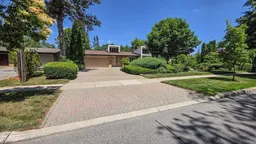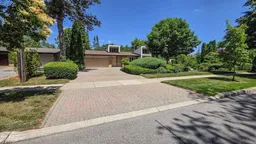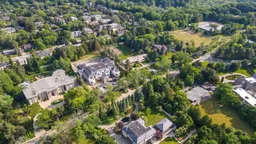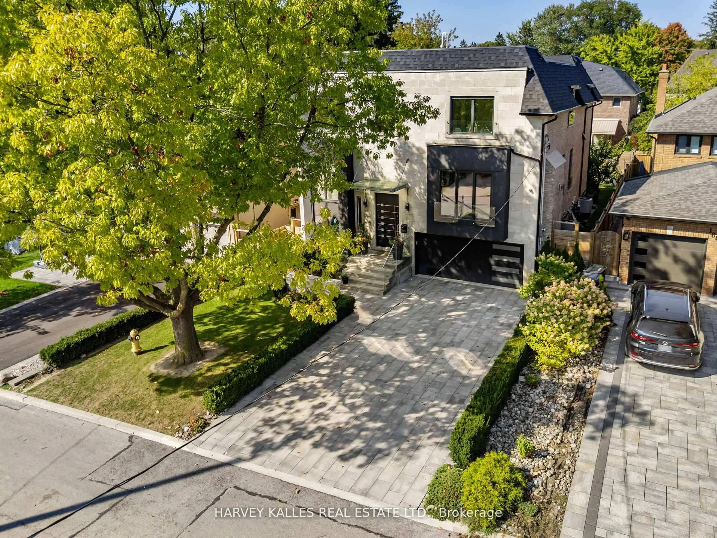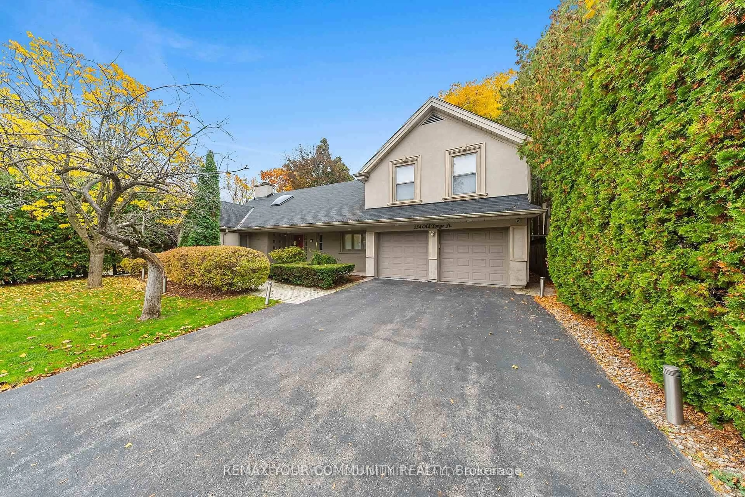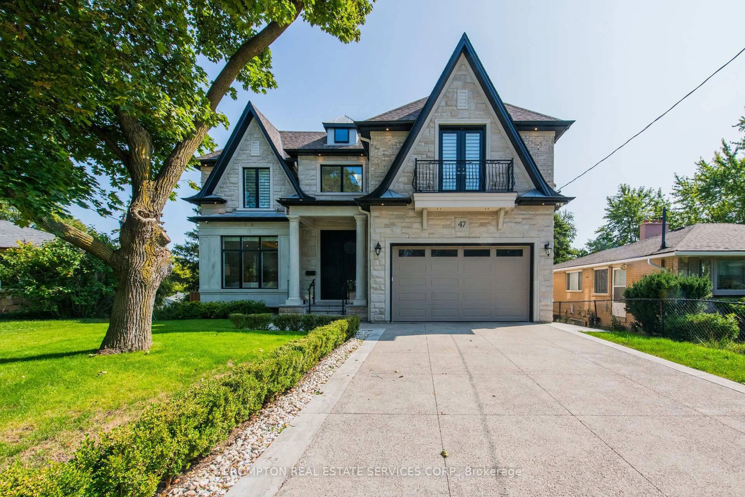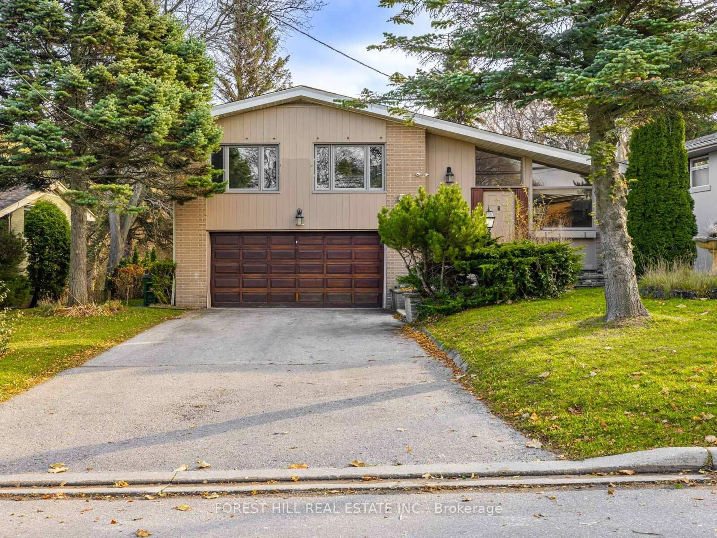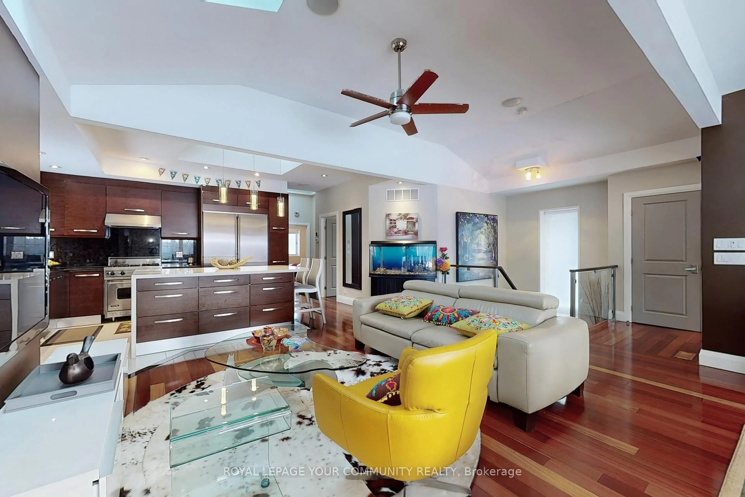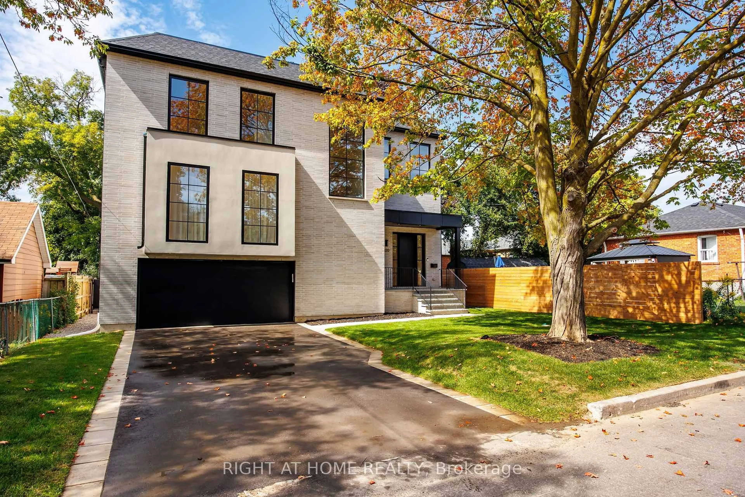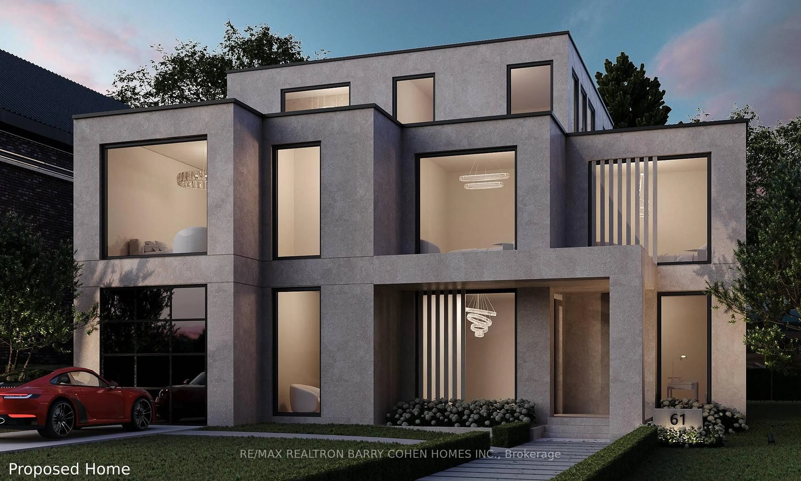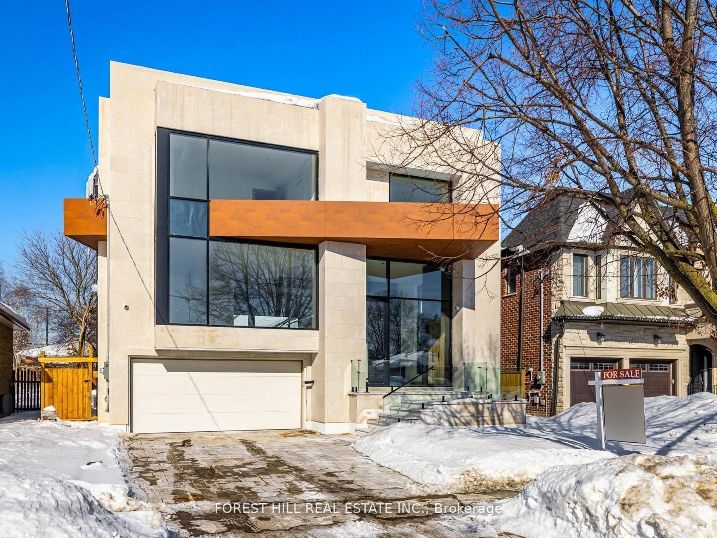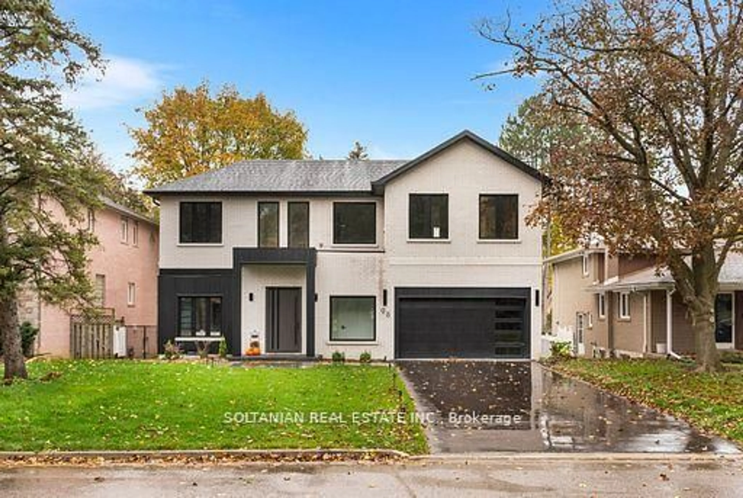Welcome To 21 Banbury Road A Rare Offering In The Heart Of Toronto's Most Prestigious Bridle Path Neighbourhood. This Grand Residence Is Situated On A Magnificent 110.11' by 120.14 ' (0.303 ac) Lot Surrounded By Lush Mature Trees And Meticulous Landscaping, Offering The Ultimate In Privacy And Tranquility. Featuring Over 5,000 Sqft Of Living Space, This Home Boasts An Elegant Modern Facade, A Gracious Foyer With Skylight, And Bright, Spacious Principal Rooms Ideal For Entertaining. The Main Level Includes A Formal Living And Dining Room, Sun-Filled Family Room, And A Well-Maintained Kitchen Overlooking The Gardens. A Main-Floor Office And Cozy Sunroom With Wall-To-Wall Windows Offer Additional Functional Space. The Upper Level Hosts Generously Sized Bedrooms Including A Large Primary Suite With Ample Closet Space And An Ensuite Bathroom. The Fully Finished Lower Level Offers Versatility With A Separate Kitchen, Bedroom, And Multiple Entertainment Areas Perfect For In-Law Or Nanny Suite Potential. Step Outside Into A Private Garden Oasis A Beautifully Landscaped Lot With Blooming Trees, Evergreens, And Winding Pathways That Create A Park-Like Setting. Positioned In An Elite Enclave Close To Top Private And Public Schools, The Shops At Don Mills, Parks, Ravines, Edward Garden and Sunny Brook Park. This Is An Exceptional Opportunity To Own A Timeless Home In A Coveted Location.
