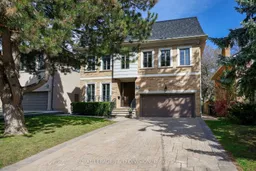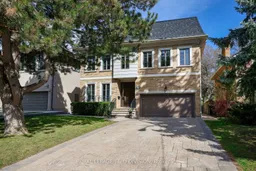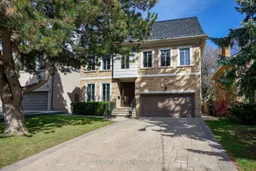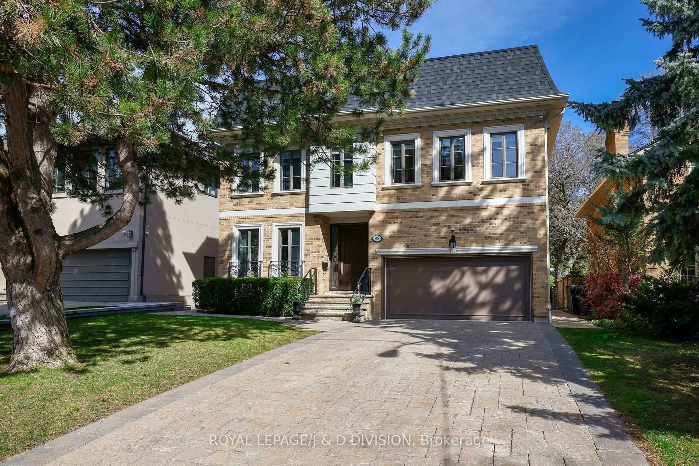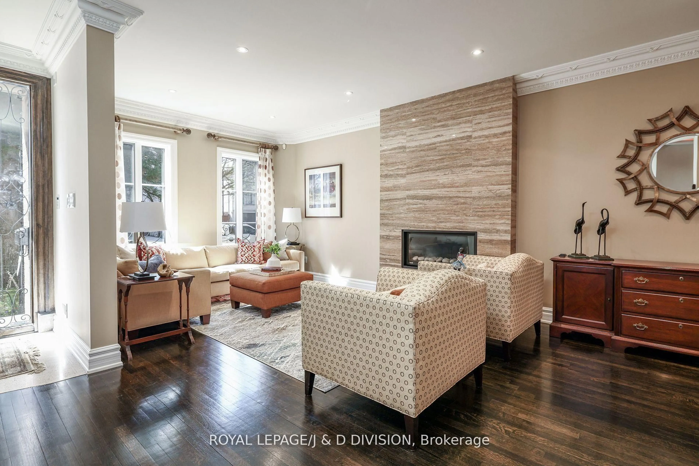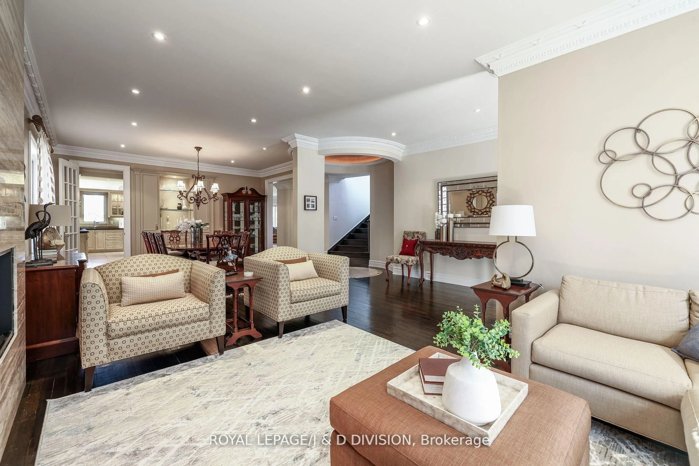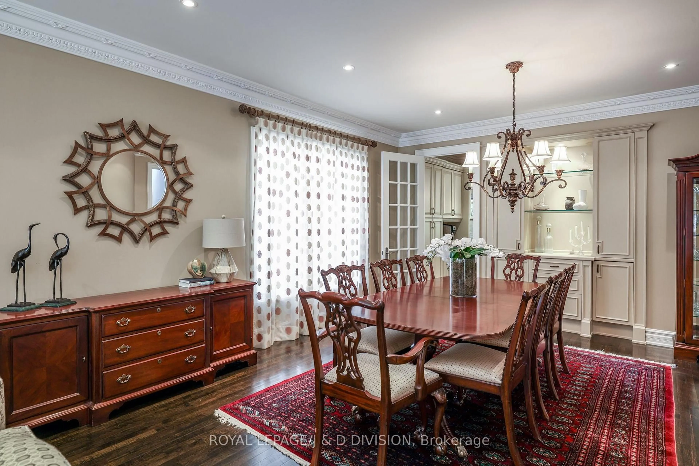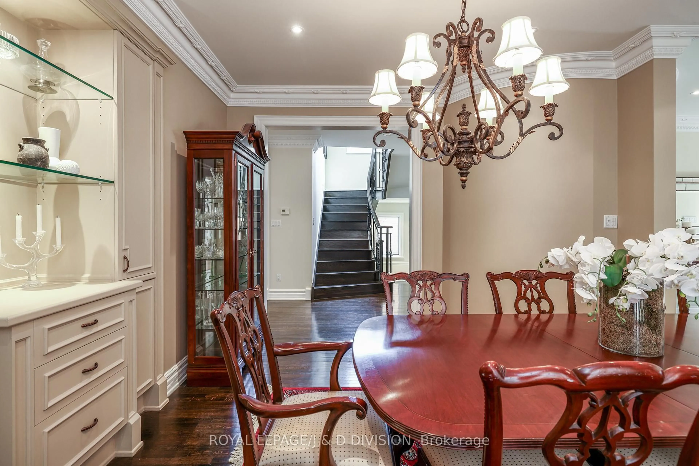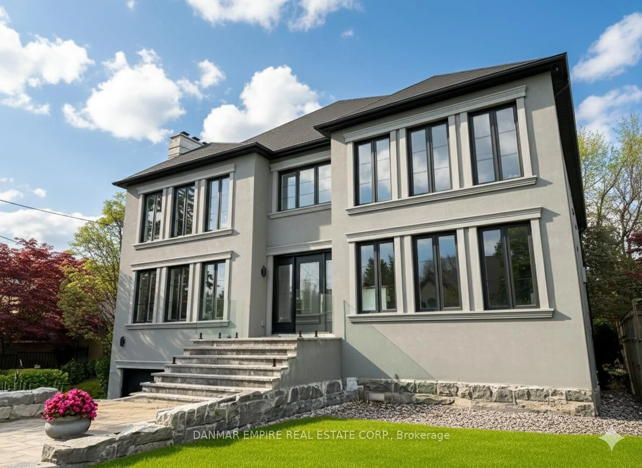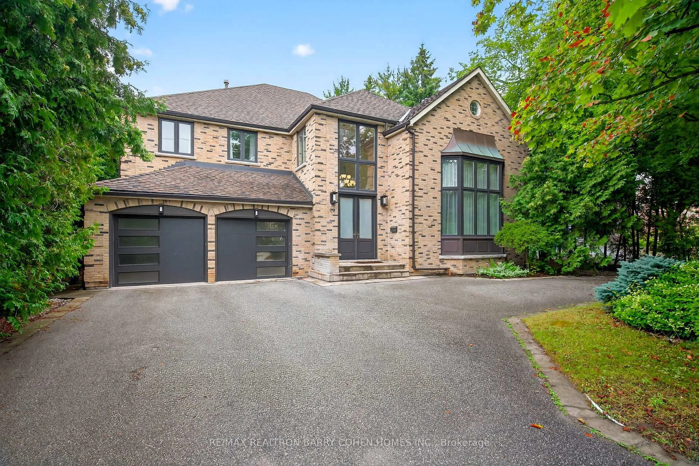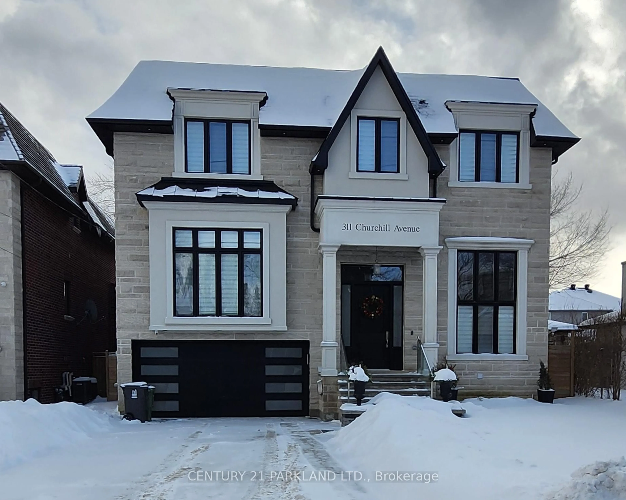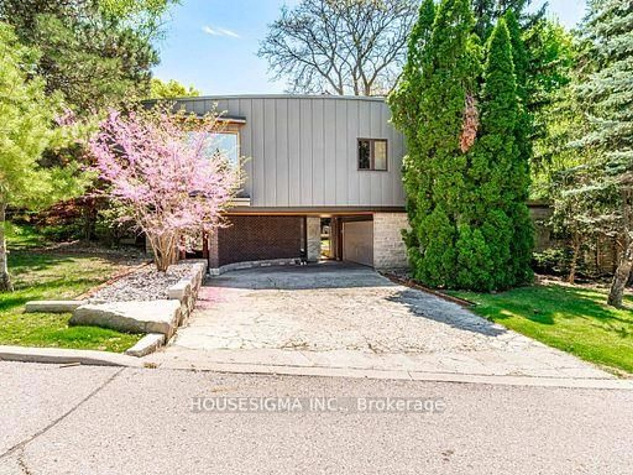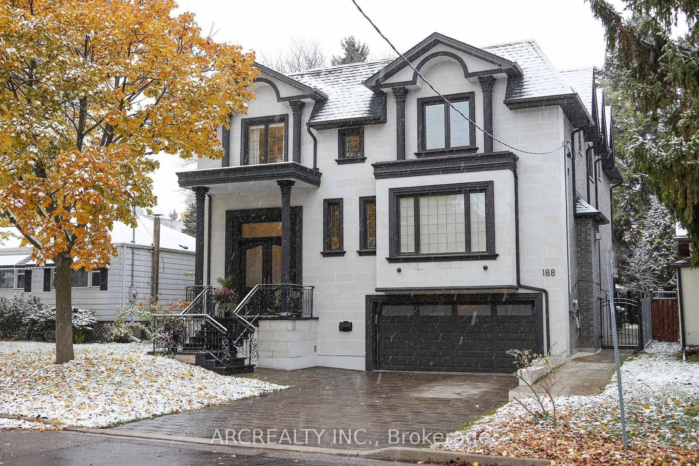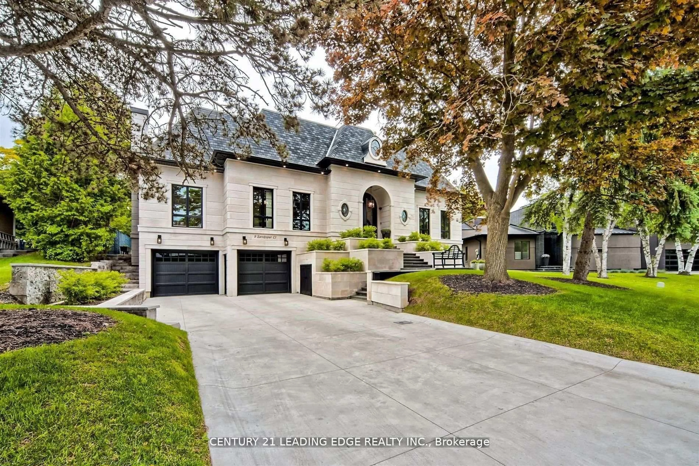82 Munro Blvd, Toronto, Ontario M2P 1C4
Contact us about this property
Highlights
Estimated valueThis is the price Wahi expects this property to sell for.
The calculation is powered by our Instant Home Value Estimate, which uses current market and property price trends to estimate your home’s value with a 90% accuracy rate.Not available
Price/Sqft$946/sqft
Monthly cost
Open Calculator
Description
Custom-built residence located in prestigious Owen School neighborhood on a quiet and highly sought-after street, this elegant home offers the perfect blend of grand entertaining spaces and comfortable family living. Grand foyer that flows into an open-concept living and dining area. 10-foot ceilings, detailed plaster crown mouldings, and rich hardwood floors, marble finishes, and a sleek modern powder room further enhance the sense of luxury, paneled library with French doors provides a refined space for a home office, study, or library/reading retreat. A mudroom/side door with direct access to an oversized double-car garage with level 2 EVC outlet. Large chef/s kitchen is a standout feature, spacious center island, granite countertops, bright breakfast area with a walk-out to a stone patio. Open to the inviting family room with custom millwork, gas fireplace overlooking the gardens. Luxurious primary suite complete with its own fireplace, six piece ensuite bathrooms, hardwood floors, massive recreation room with a wet bar, fireplace, space for games area, wall to wall windows and two walk-outs lead to a second stone patio. A teen/nanny suite with three-piece bathroom or make this your exercise room...Additional highlights: Andersen windows, a new roof (2024), hardwood on two levels, security/cameras, natural light throughout the home, extremely private landscaped gardens: extensive stone patios, exterior gas fireplace, gas BBQ, night lighting, sprinkler system. superb public (Owen St. Andrew's & York Mills CI) and private schools close by, easy walk to transit and subway. This turnkey residence offers outstanding space, exceptional flow, impeccable finishes, making it an exceptional choice for executive family living.
Property Details
Interior
Features
Lower Floor
Br
4.7 x 3.61W/W Closet / 3 Pc Bath
Rec
10.67 x 8.53Wet Bar / W/O To Patio / Gas Fireplace
Exterior
Features
Parking
Garage spaces 2
Garage type Built-In
Other parking spaces 4
Total parking spaces 6
Property History
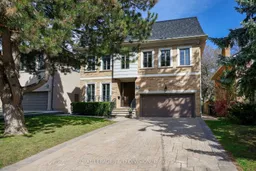 41
41