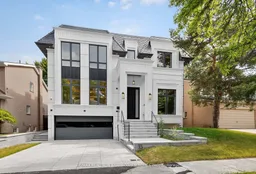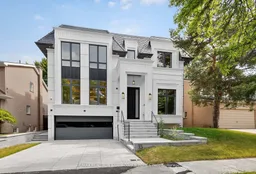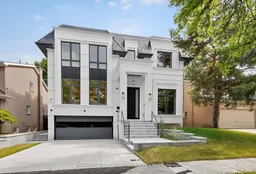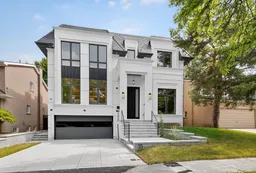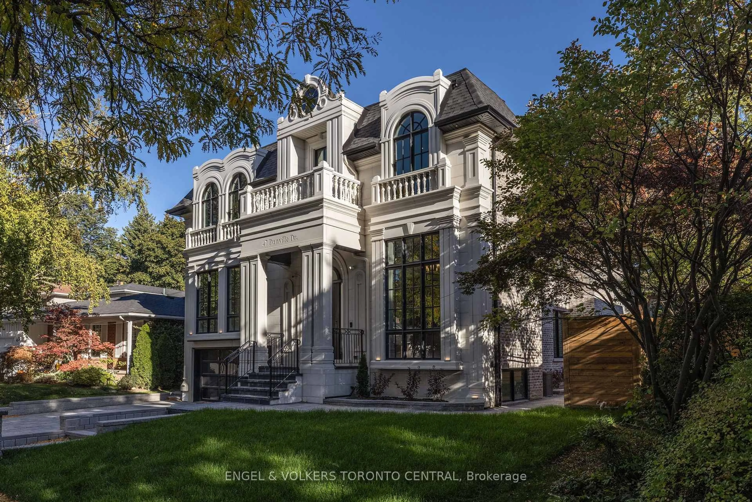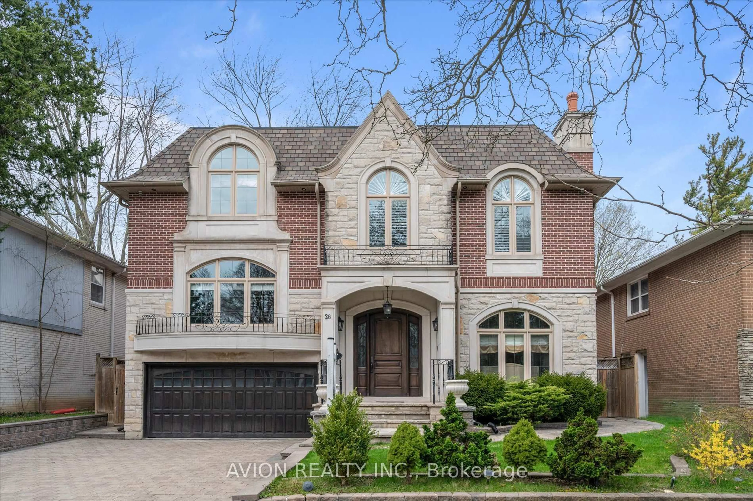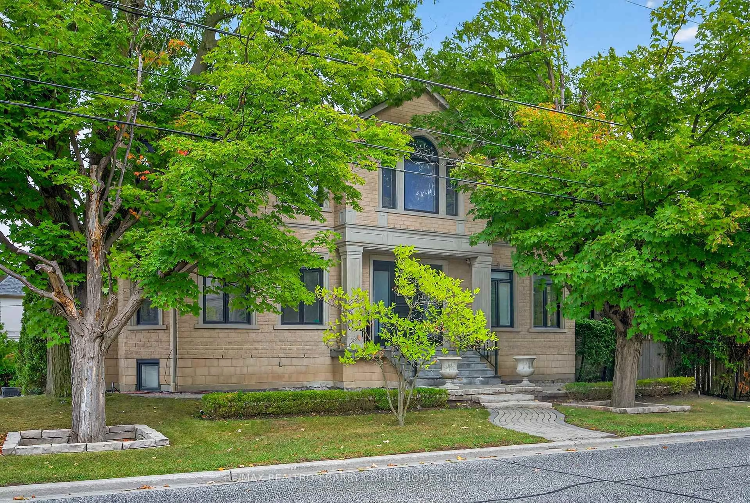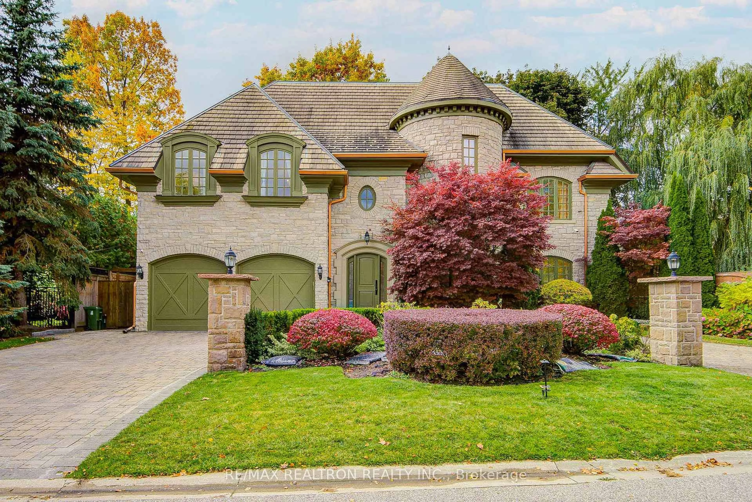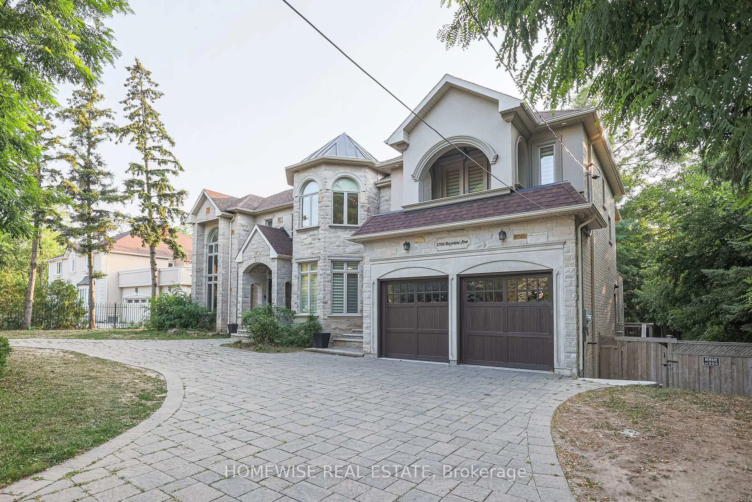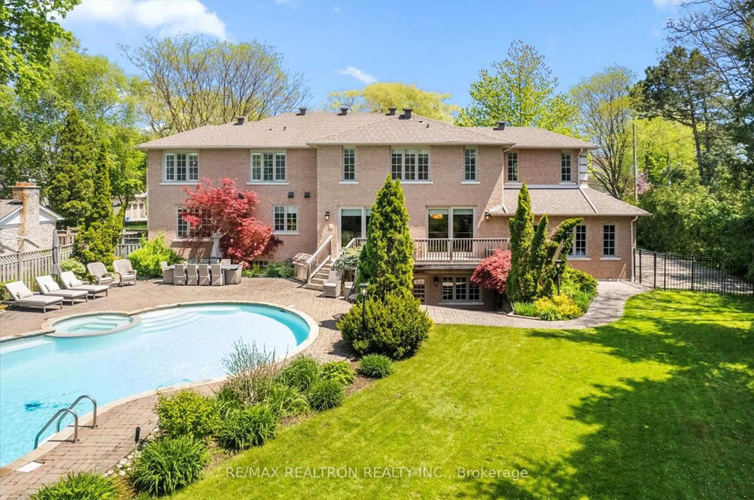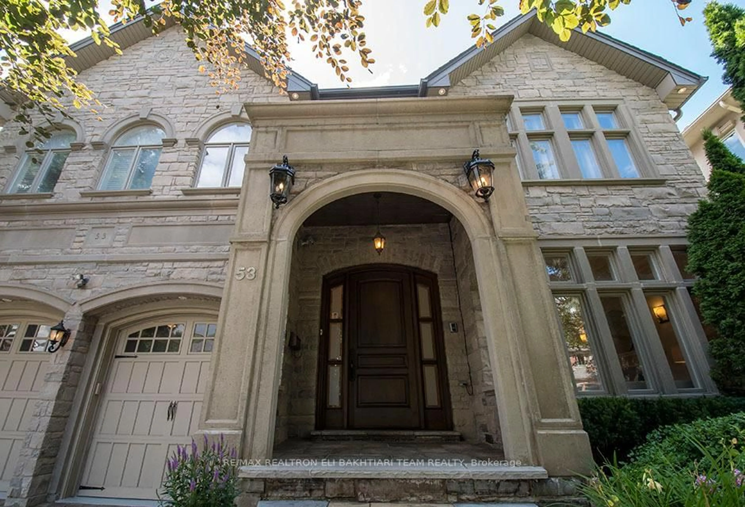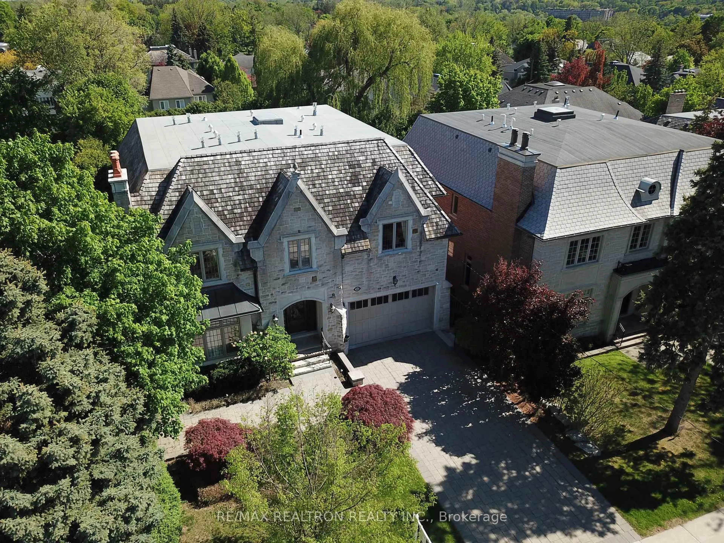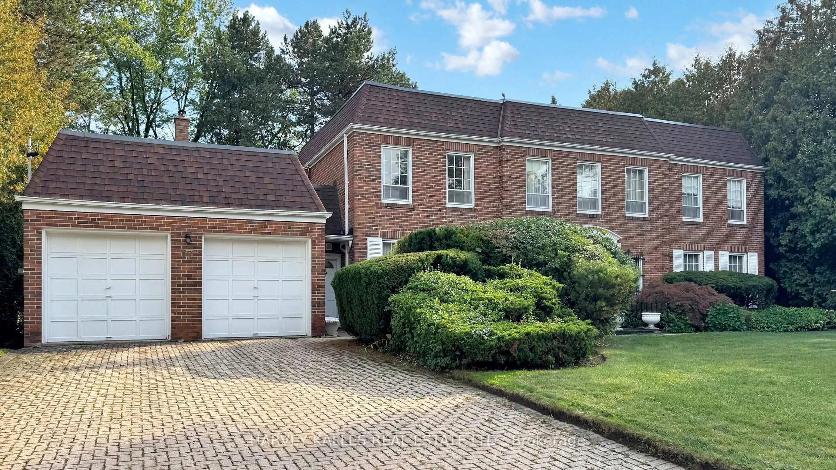One-Year-New Architectural Masterpiece Nestled On The South Side Of A Quiet Crescent In The Prestigious York Mills Locale. This Exceptional Residence Offers Approximately 6,774 Sq. Ft. Of Luxurious Living Space, Featuring 14' Ceilings Foyer & Office, 11 Ft Ceilings On The Main Level, 10 Ft Ceilings On The Second Floor, And A Beautifully Finished Basement. Elegantly Appointed With Top-Quality Finishes Including Book-Matched Slabs, Multiple Gas Fireplaces, Designer Light Fixtures, European Wallpapers, And Many More Refined Details Throughout. Thoughtfully Designed for the Modern Family, It Seamlessly Merges Timeless Elegance W/Forward-Thinking Functionality Across 3 Grand Levels.The Striking Precast-Clad Exterior & Expanded Driveway W/Snow-Melt Technology Create Exceptional Curb Appeal, Enhanced by Lush Landscaping & a Spacious 2-Car Garage. A Private, Tree-Lined Backyard W/a Well Appointed Heated Swimming Pool & Cascading Waterfall Offers a Serene Outdoor Escape. The Designer Kitchen is Appointed W/Dual Islands, Integrated B/I Luxury Miele Appliances, Bespoke Cabinetry, & an Adjacent Servery W/an Additional Fridge Perfect for Entertaining. Upstairs, the Resort-Inspired Primary Suite Boasts a Boutique-Style Dressing Room & a Spa-Caliber Ensuite W/Radiant Heated Flrs. 4 Additional Bedrms Each Feature Their Own Ensuite & Custom Closet, Providing Comfort & Privacy for the Entire Family. A Private Cambridge E-L-E-V-A-T-O-R Services 4 Levels for Effortless Accessibility. State-of-the-Art Technology Enhances Daily Living W/Full Home Automation & 24/7 Surveillance. The Lower Level is an Entertainers Dream, Featuring Heated Flrs T/O, a Stylish Wet Bar W/Wine Cooler, an Expansive Lounge W/Fireplace & Media Wall, a Dedicated Nanny Suite & Direct Walk-Up Access to the Backyard.
Inclusions: Miele Fridge & Freezer (Paneled), Beverage Cooler, Extra B/I Fridge/Freezer In Pantry, (2x Miele Dishwasher (Paneled), Miele Gas Range With Griddle, Turbo Hood-Fan, Wine-Cooler, 2 x Furnace & 2 x Air Conditioning Units, Washer & Dryer, Control 4 Home Automation, Alarm Sys. Cameras, Irrigation Sys., Lighting Sys., B/I Speakers, LED Pot lights And All Existing Designer Chandeliers & Sconces & B/I Primary Room Headboard & Closets.
