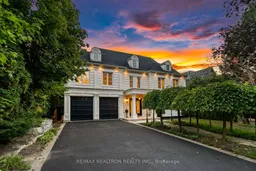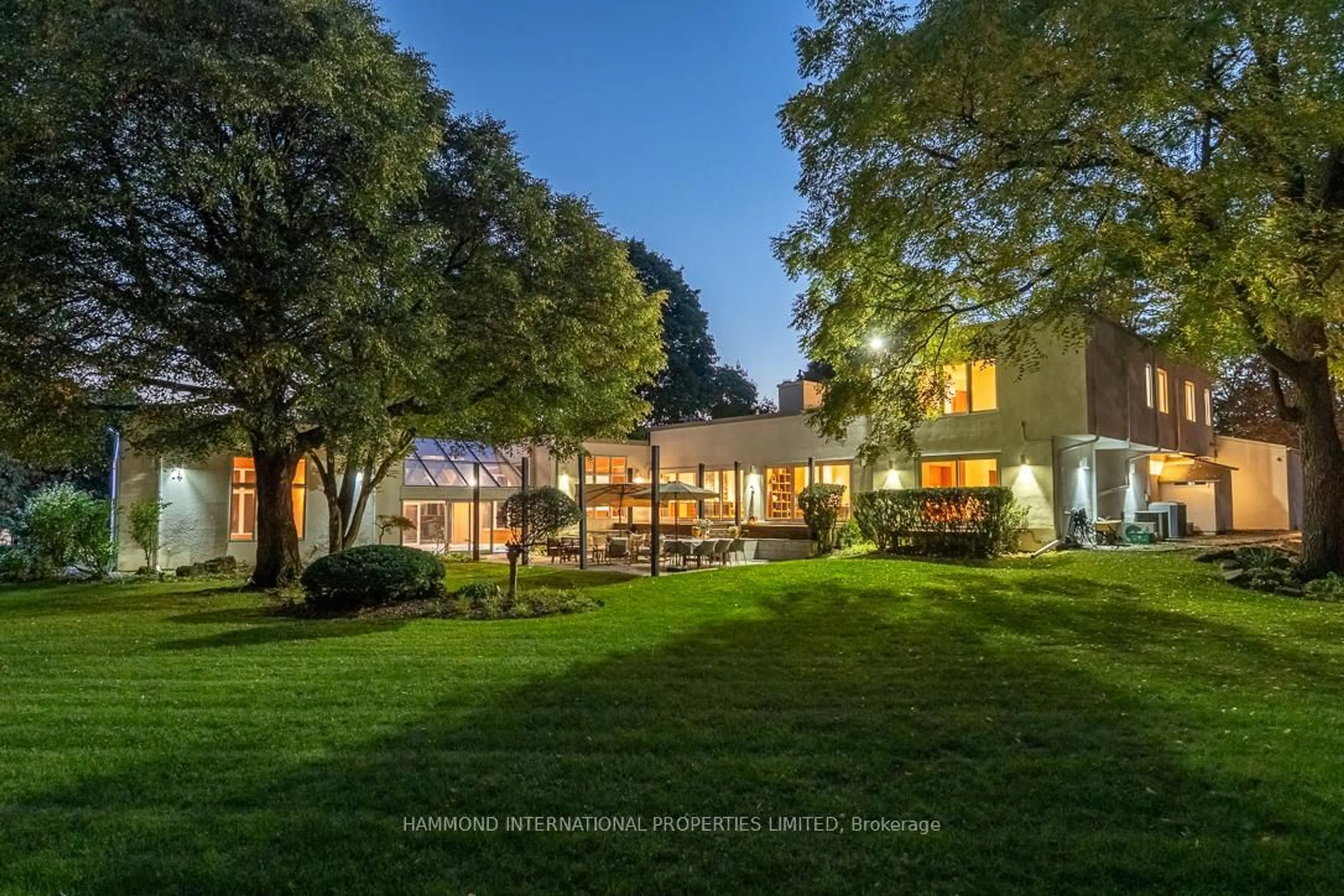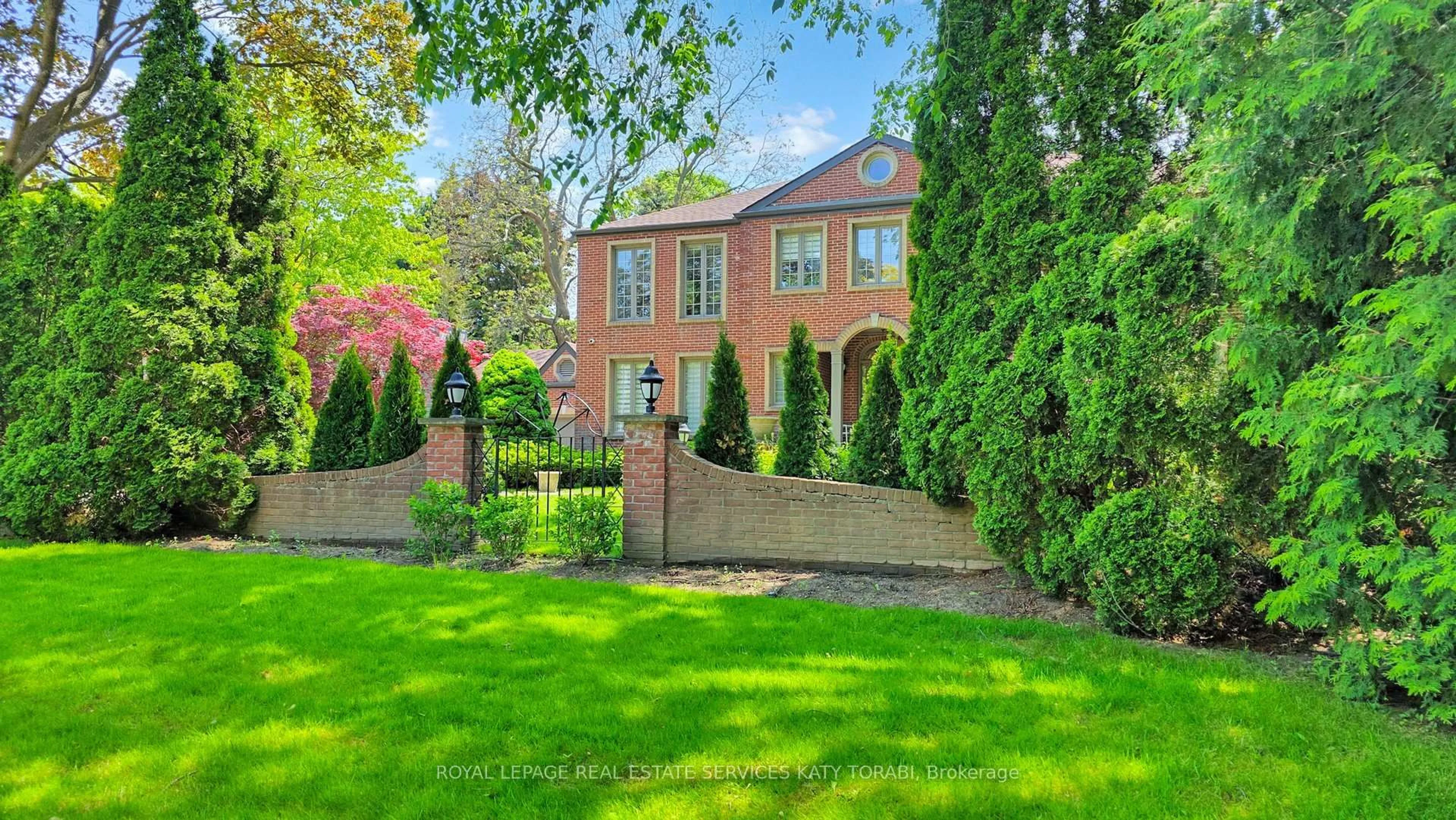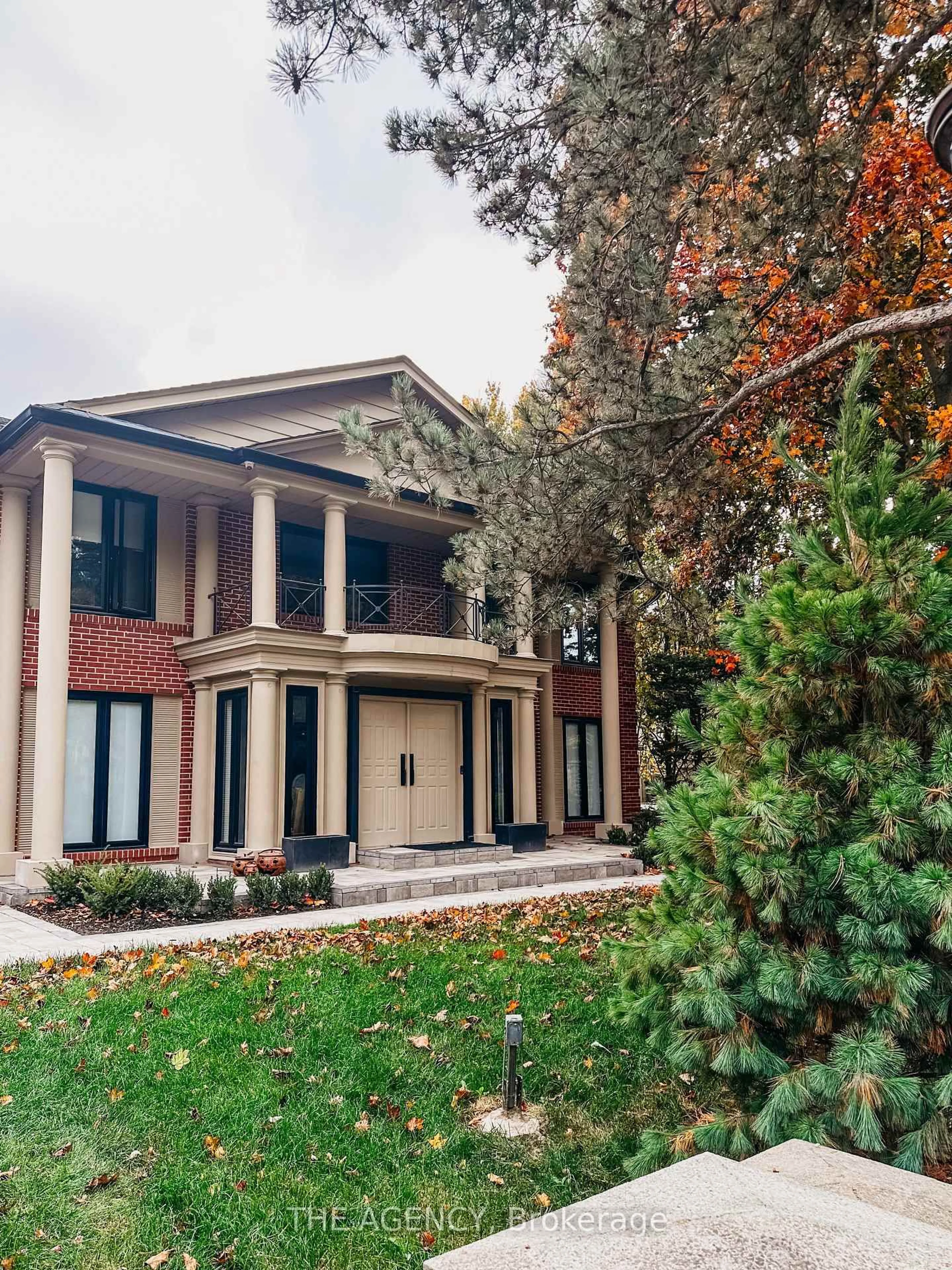A Peter Higgins Architect designed French Château inspired landmark residence in Torontos prestigious Bridle Path enclave. Cladded in imported European limestone, this timeless estate is set on a quiet cul-de-sac with a private entrance into the Wilket Creek Ravine. Situated on a premium 70x150 ft south-facing lot with over 5,300 sq.ft. above grade and a fully finished walk-out lower level, the home blends classical architecture with modern luxury. The grand double-door entry with precast stone detailing opens into a dramatic circular foyer crowned by a soaring 30 ft skylight. The main floor showcases formal living and dining rooms with hardwood floors, detailed precast trim, and multiple fireplaces. The custom chefs kitchen features paneled Sub-Zero and Bosch appliances, Miele B/I coffee system, marble counter, a two-tier island, and a breakfast area with bow windows overlooking the pool. A sunken family room with 11 ft ceilings & a double-sided fireplace walks out to the terrace with a gas line for entertaining. The richly paneled library with built-in cabinetry offers an ideal home office. Upstairs, the primary suite includes a vaulted sitting area, 2 walk-in closets, 2 private decks, and a spa-like 6-pc ensuite. Each additional bedroom offers an ensuite bath and W/I closet. The lower level boasts a full spa with sauna, steam, double shower, and plunge, a wine cellar, media/games lounge w/ drop-down screen and fireplace, a full second kitchen, nanny/in-law suite, cedar closet, and walk-out to the backyard retreat. The landscaped backyard includes a newly updated inground pool with brand new lining and pump, sprinkler system, and multiple outdoor seating areas. Solid core tall doors, wrought iron railings, crown moldings, in-ceiling speakers, high baseboards, and custom black hardware showcase the craftsmanship. Located on one of Torontos most exclusive streets, top public & private schools nearby, Edward Gardens, The Granite Club and major highways.
Inclusions: Subzero Fridge, Miele S/S Coffee Maker, Microwave, Bosch S/S Double Oven, Bosch Dishwasher, Maytag Stacked Washer & Dryer, Whirlpool Washer & Dryer, I/G Sprinkler System, 2 Furnaces, 2 A/C. All pool equipment (as-is) (Pool liner 2025, Pool pump 2025). Pool Table & Table Tennis Top to Stay. Outside Buildings (As-Is).
 49
49





