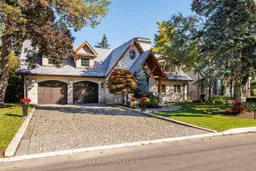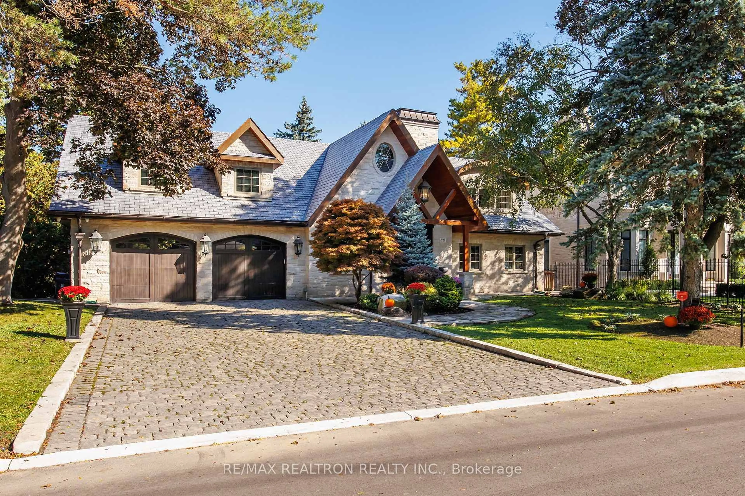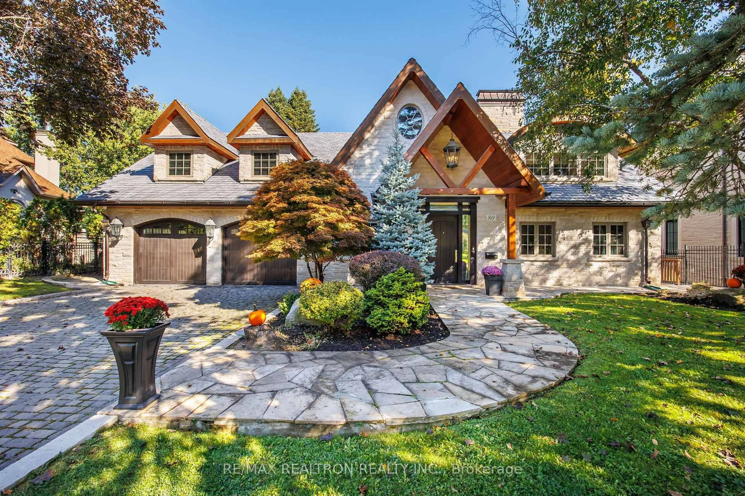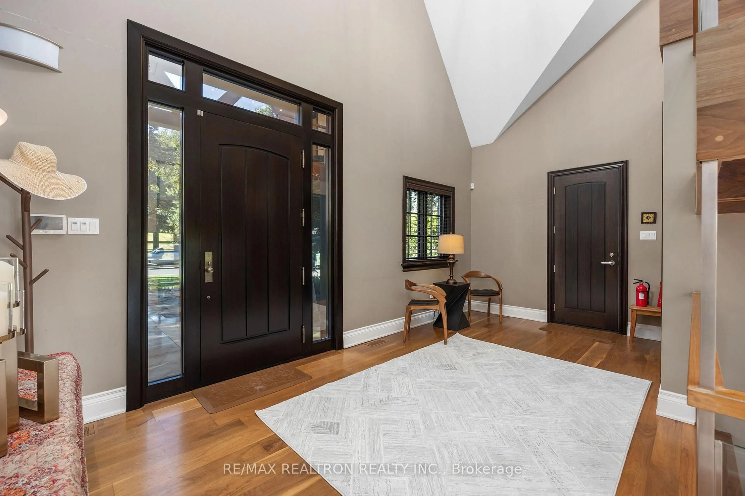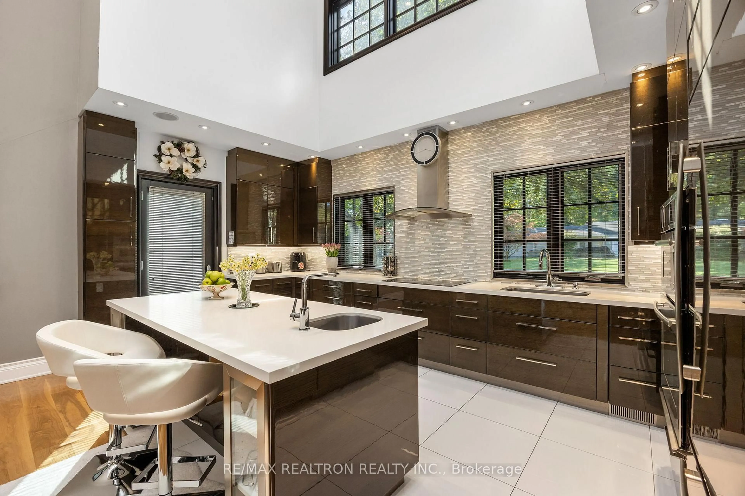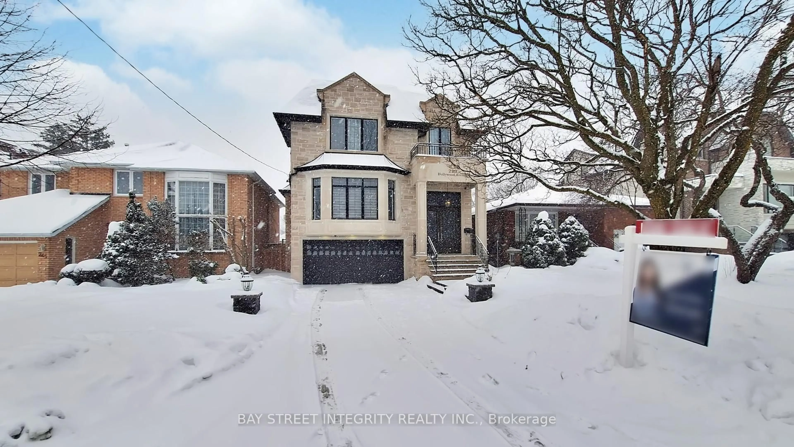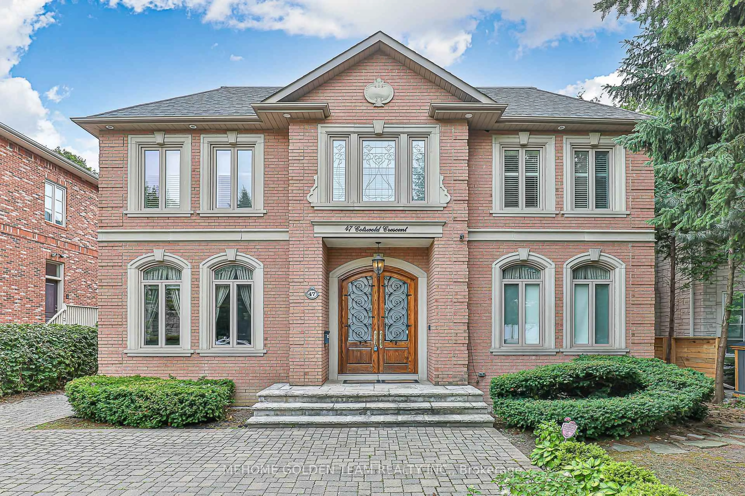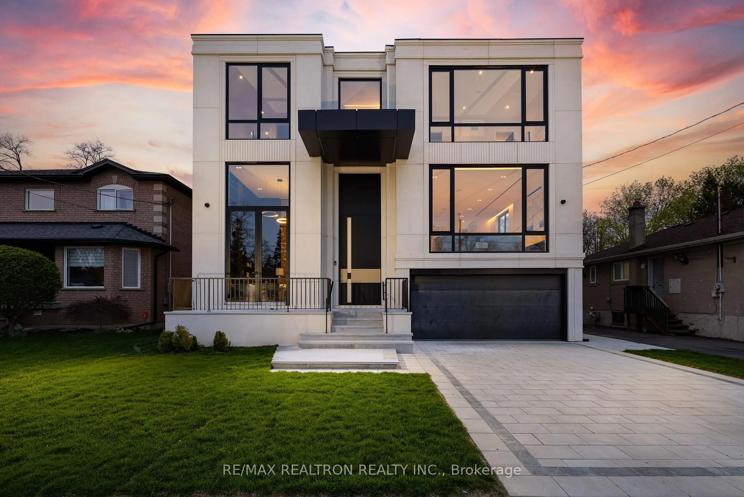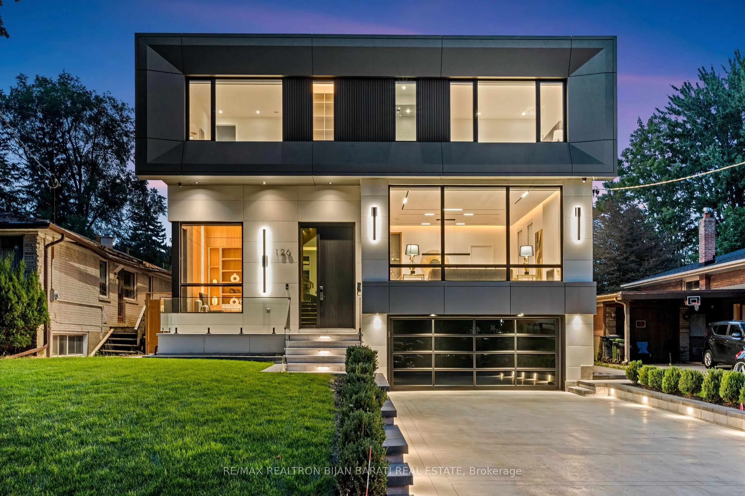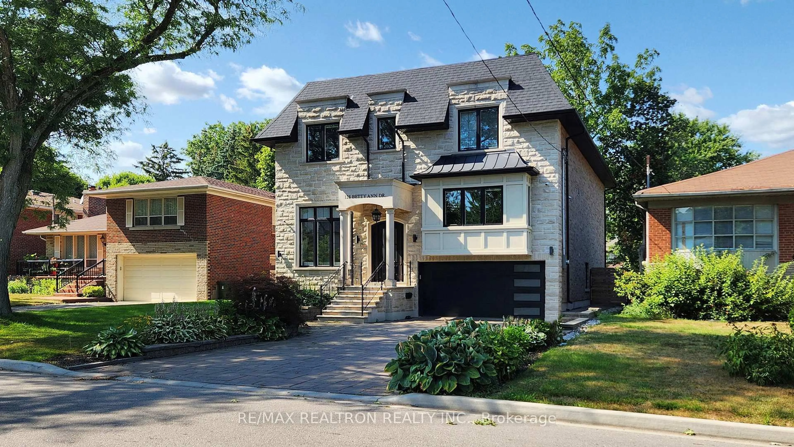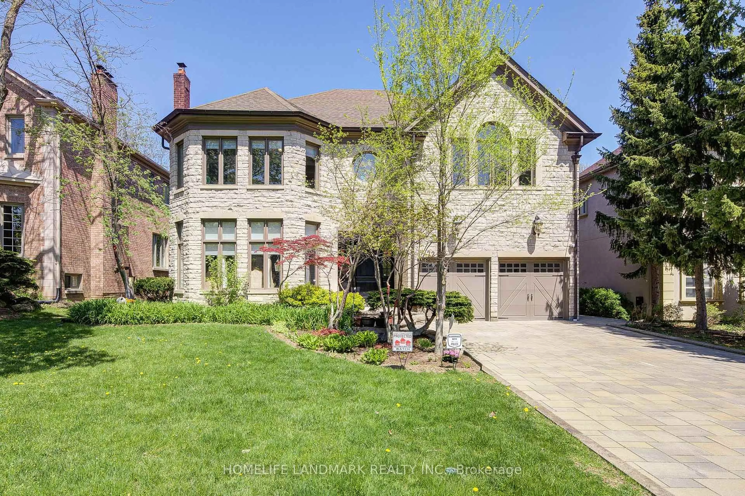80 Forest Grove Dr, Toronto, Ontario M2K 1Z7
Contact us about this property
Highlights
Estimated valueThis is the price Wahi expects this property to sell for.
The calculation is powered by our Instant Home Value Estimate, which uses current market and property price trends to estimate your home’s value with a 90% accuracy rate.Not available
Price/Sqft$2,053/sqft
Monthly cost
Open Calculator
Description
Exquisitely Crafted Home Nestled On Prestigious Forest Grove Dr. at Bayview village neighborhood, 80 x 526.33 feet, lot on a tranquil cul-de-sac, Luxurious Living Space In Natural Light W Floor To Ceiling Windows & Breathtaking Ravine Views from Living/Dining, 2 bedrooms and office. Backing on DON RIVER, Offering the Feel of a serene Green Cottage Right In the City, Spacious Decks W/Breath-taking Unobstructed nature view, Modern Kitchen, 21'Cathedral ceiling, Custom built, Hardwood front Door and interior doors and much more....
Property Details
Interior
Features
Main Floor
Foyer
5.17 x 2.74Access To Garage / hardwood floor / Cathedral Ceiling
Living
6.58 x 4.57hardwood floor / O/Looks Ravine / 2 Way Fireplace
Dining
4.63 x 3.66hardwood floor / O/Looks Ravine / W/O To Deck
Kitchen
5.57 x 3.26B/I Appliances / Open Concept / Modern Kitchen
Exterior
Features
Parking
Garage spaces 2
Garage type Built-In
Other parking spaces 6
Total parking spaces 8
Property History
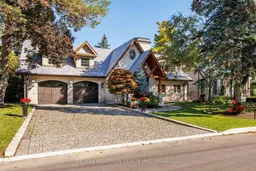 50
50