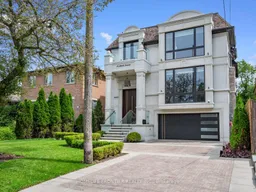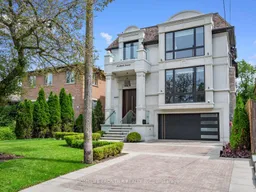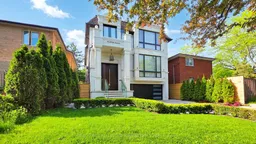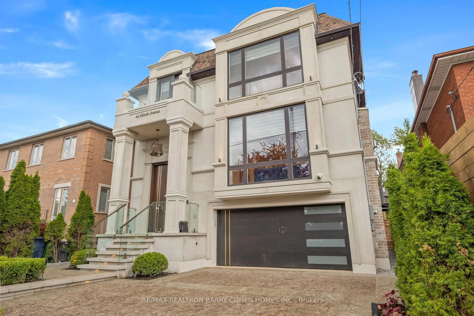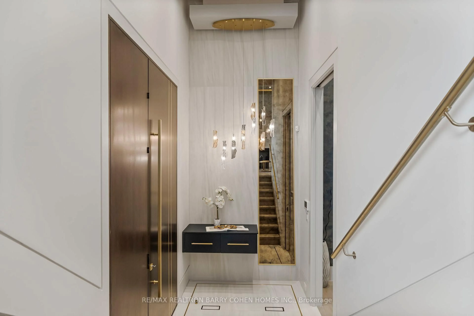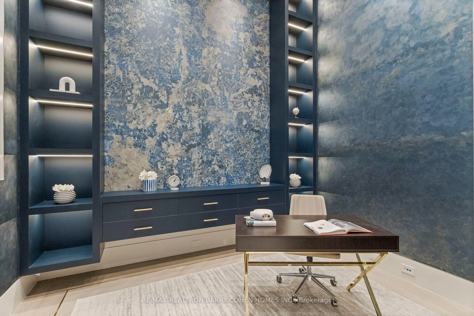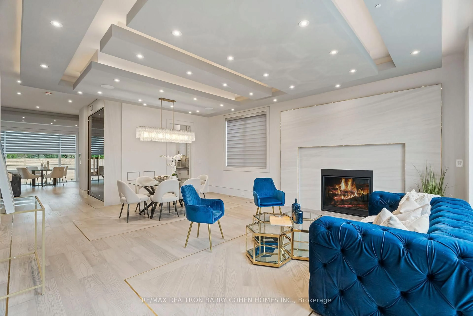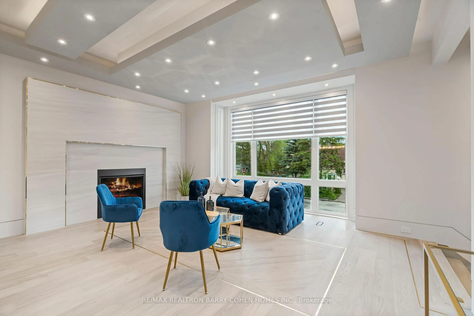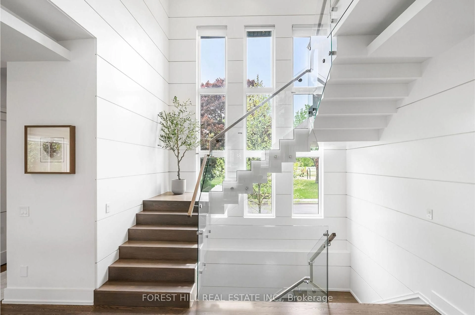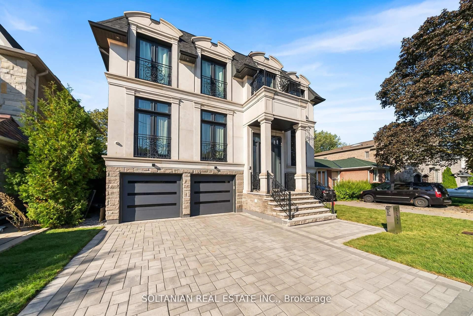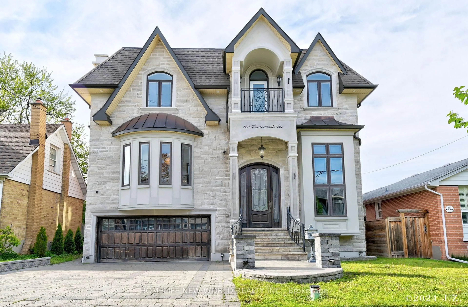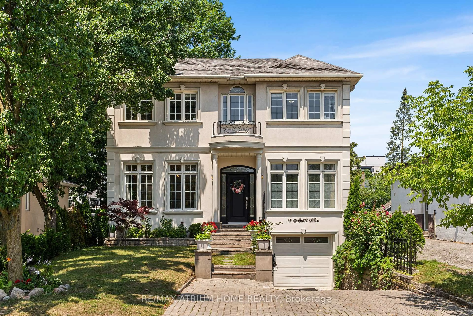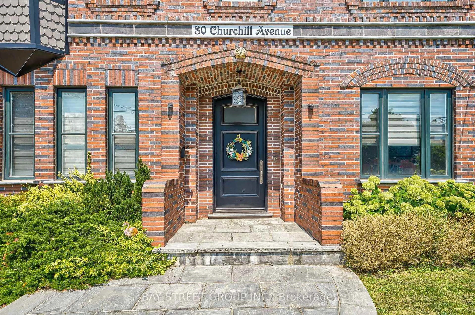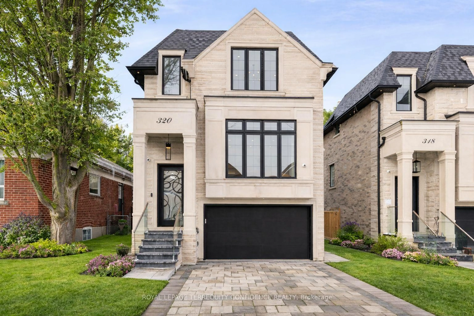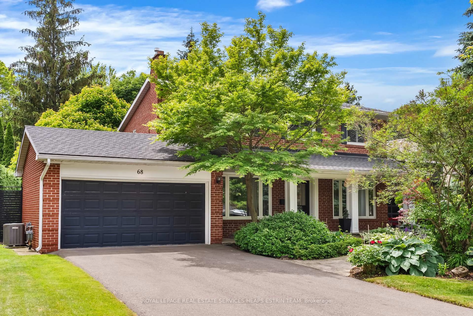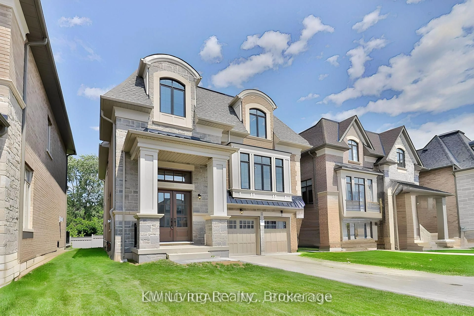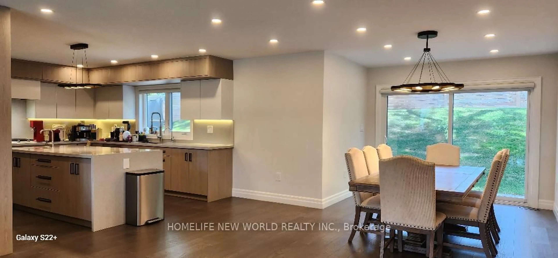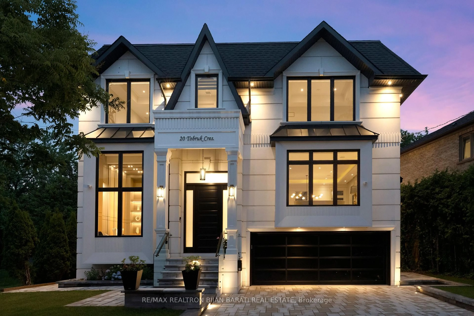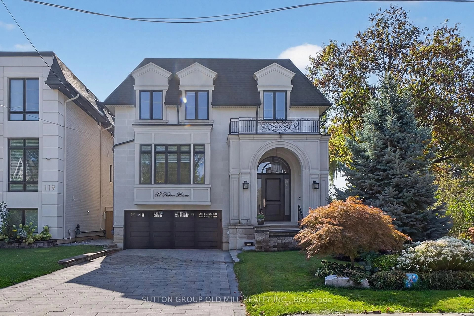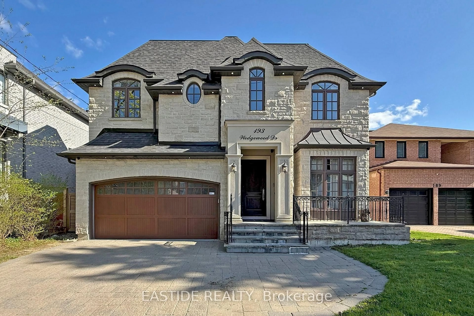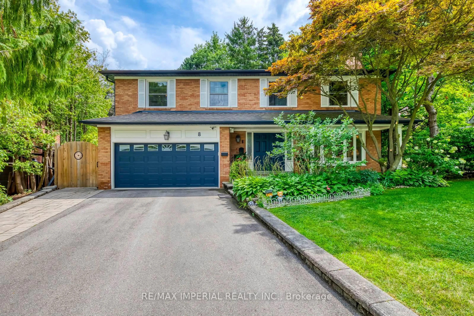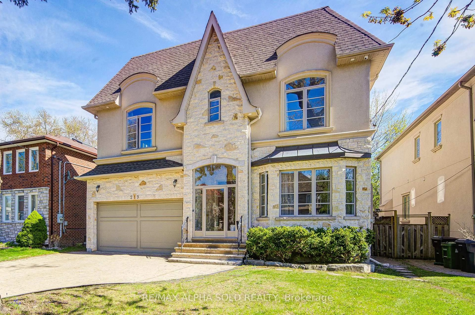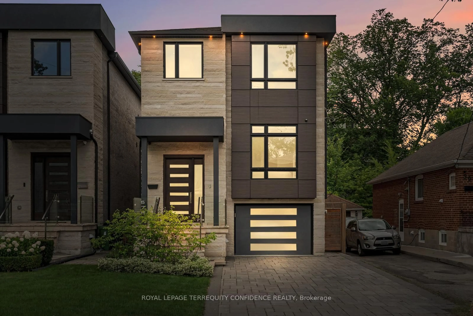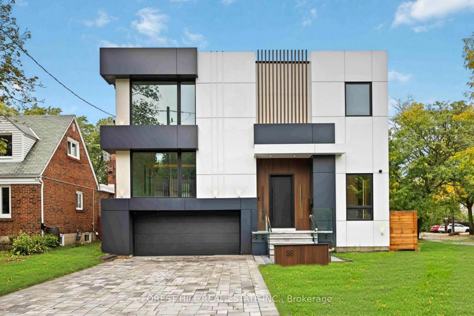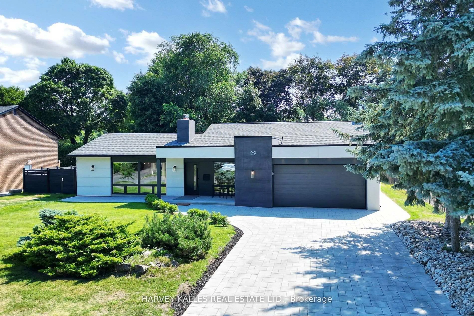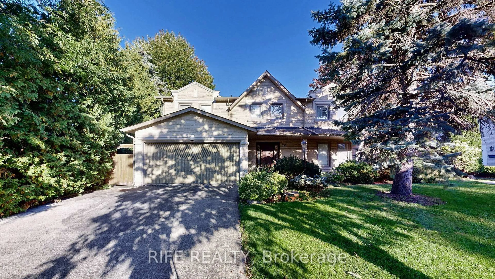49 Abitibi Ave, Toronto, Ontario M2M 2V3
Contact us about this property
Highlights
Estimated valueThis is the price Wahi expects this property to sell for.
The calculation is powered by our Instant Home Value Estimate, which uses current market and property price trends to estimate your home’s value with a 90% accuracy rate.Not available
Price/Sqft$1,037/sqft
Monthly cost
Open Calculator
Description
Welcome To An Exquisite Custom-Built Residence, Perfect For Family Life & Entertaining. Nestled within A Prime Location In A Desirable Newotonbrook East, This Contemporary 4+1 Bedroom Home Boasts Coveted Luxury Features. Captivated By The Stunning Indian Precast Exterior, Complemented By Professional Landscaping, Custom Interlock, & Stunning Night Lighting. The Entrance Leads To A Grand Foyer & Office Featuring Impressive 13' Ceilings. Dramatic Open-Concept Layout & Design Found Th/out The Home. The Interior Is Expansive & Adorned With Drop Ceilings & Hidden Lights, Boasting Bespoke Chandeliers, Floor-To-Ceiling Windows, Linear Fireplaces, Brass On All Floors,Exuding Elegance & Sophistication. The Wine Cellar Display & Custom-Cut Hardwood Floors W/ Brass Trim Add Further Allure. The Gourmet Kitchen Is A Chef's Dream, Equipped W/ High-End Built-In Appliances. The Family Room, Designed W/ Italian Imported Porcelain, Drop Ceilings, Pot Lights, & A Walk-Out To An Expansive Wooden Deck Overlooking The Backyard, Is Perfect For Outdoor Gatherings. Ascend The Custom-Designed Staircase W/ A Glass Railing, Oversized Skylight, & Large Window, Bathing The Space In Natural Light. Discover The Elegant South-Facing Primary Suite, Featuring An Opulent 6-Pics Ensuite, Fireplace, & Walk-In Closet Flooded W/ Skylight-Poured Natural Light. Each Additional Bedroom Boasts Its Own Ensuite Finished W/ Italian Imported Porcelain Tile Walls & Heated Floors. The Magnificent L/L Features Soaring Ceilings, Heated Porcelain Tile Floors, & A Stunning Rec Room W/ A Wet Bar Illuminated By Natural Light From Large Windows. 2 Walk-Up Access Points & An Additional Nanny Suite W/ A Closet & Heated En-suite Complete This Space. Outside, The Vast Landscaped Backyard Is Surrounded By Double-Height Privacy Fences, Offering A Serene Oasis. Steps Away From Renowned Schools, Shops, & Eateries. This Home Truly Offers The Ultimate Blend Of Luxury, Comfort, & Convenience.
Property Details
Interior
Features
Main Floor
Living
5.46 x 4.09Dropped Ceiling / Window Flr to Ceil / Fireplace
Dining
5.46 x 3.25Combined W/Living / hardwood floor / Dropped Ceiling
Kitchen
6.05 x 3.63Breakfast Area / Centre Island / Modern Kitchen
Study
3.58 x 2.72B/I Shelves / hardwood floor / Dropped Ceiling
Exterior
Features
Parking
Garage spaces 2
Garage type Attached
Other parking spaces 4
Total parking spaces 6
Property History
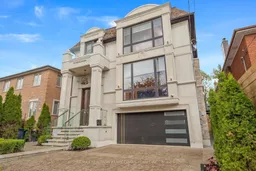 37
37