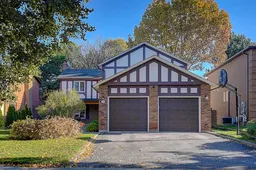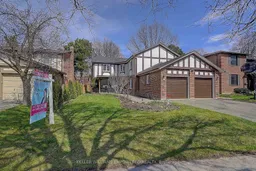Stunning fully renovated & well-maintained home on a quiet street in the prestigious St. Andrew-Windfields (C12).Updated with timeless design and modern comfort, this residence offers a warm and elegant living environment with high-quality finishes throughout.The inviting main floor features a bright formal living room, a private home office/library, and a spacious dining/breakfast area highlighted by designer George Nelson for Herman Miller lighting. The modern chef's kitchen is appointed with a built-in Miele refrigerator, Thermador steam oven, wall oven, gas cooktop & dishwasher, and a Fotile range hood, all newly installed in 2022 and exceptionally well maintained. The main-floor laundry room (washer & dryer 2022) includes a custom pet wash station, adding everyday convenience for families and pet owners.The cozy family room walks out to a beautifully updated backyard with a custom patio, fresh lawn, and new fencing (all 2022), creating the perfect setting for outdoor meals, gatherings, and quiet enjoyment.Engineered hardwood flooring throughout (2022), along with a main entrance door (2022)and custom staircase (2022), enhance the home's cohesive and elegant aesthetic.The second floor offers 4 spacious bedrooms and 3 bathrooms, including 2 bedrooms with private ensuites.The finished basement provides excellent additional living space, featuring a large recreation room, wet bar, and a generous 4-piece bathroom-perfect for entertainment, guests, or extended family. Roof (2022), Water Softner (2022), Sprinkle (2022) , Most Windows (~6 years), Garage Door (2025).Situated in one of Toronto's most sought-after neighbourhoods-minutes to transit, parks, shops, and top-ranking schools including Dunlace PS, Windfields MS, York Mills CI, and premier private schools. Move-in ready. A rare offering in a prime location. Motivated seller.
Inclusions: All Existing appliances: Miele S/S Fridge , Fotile Rangehood, Stove, Oven, Dishwasher, Washer/Dryer, All Existing Elf's, All Existing Window Coverings.





