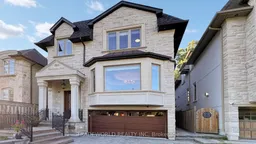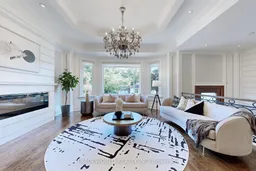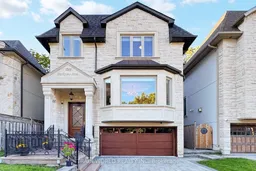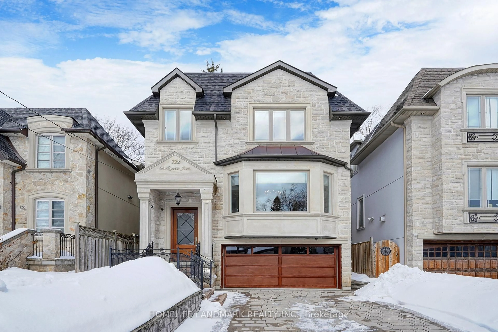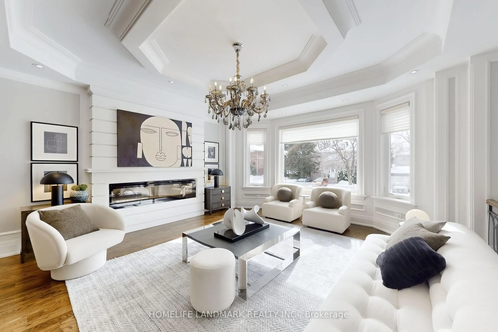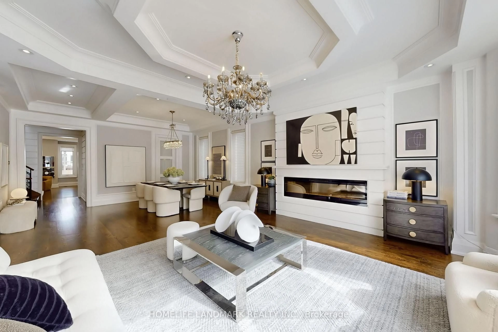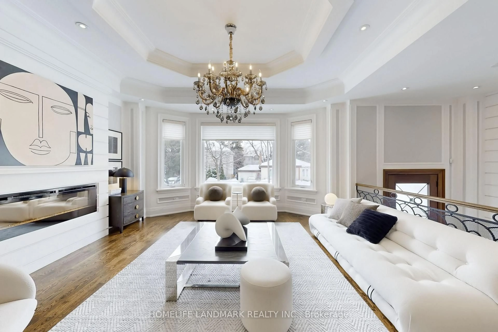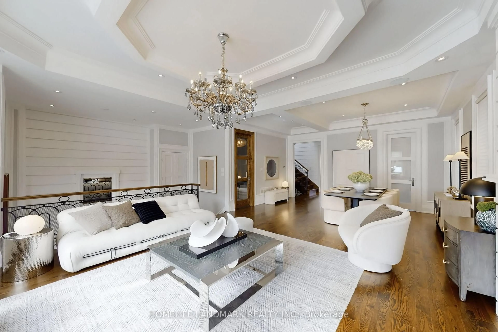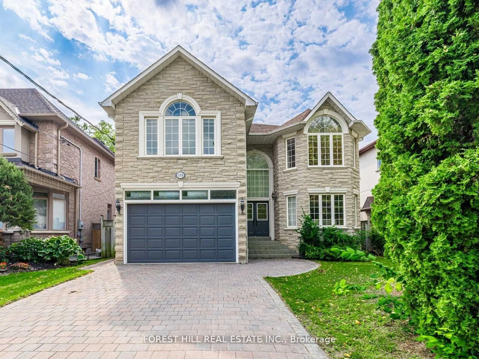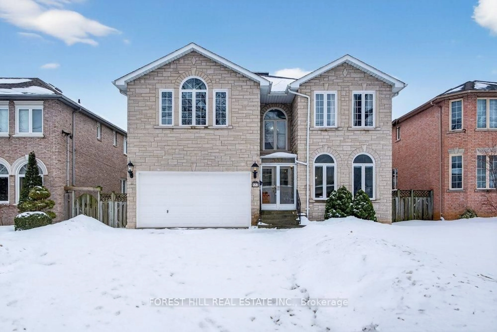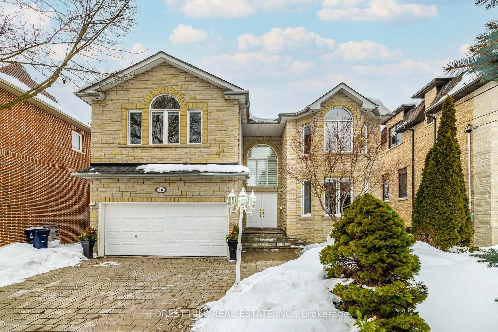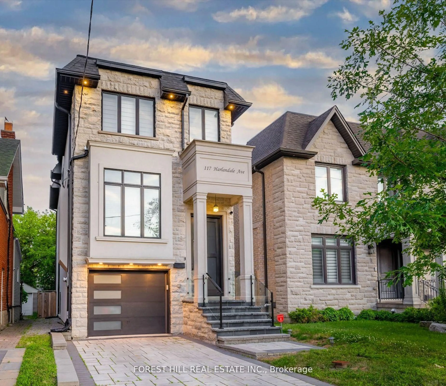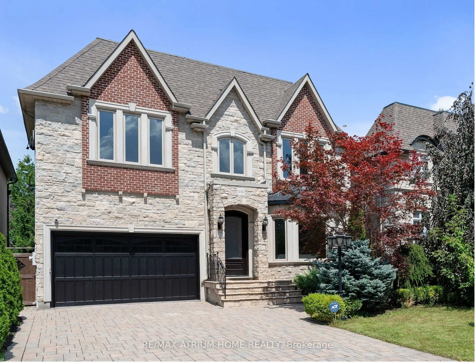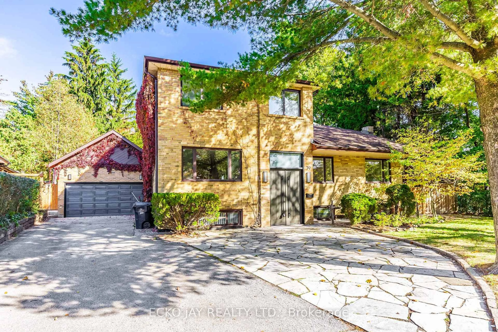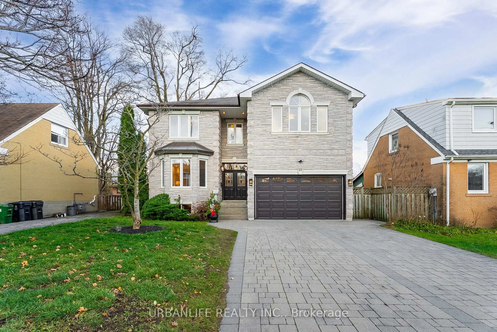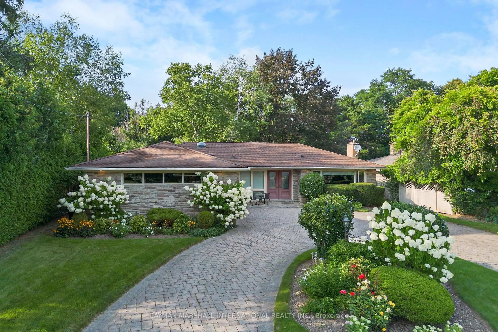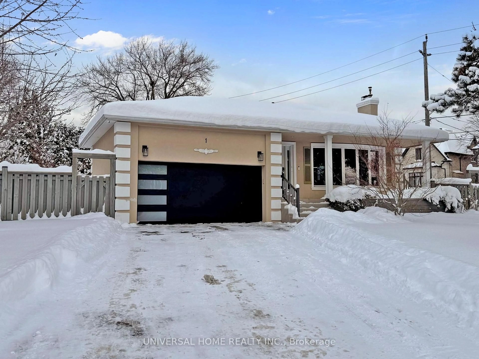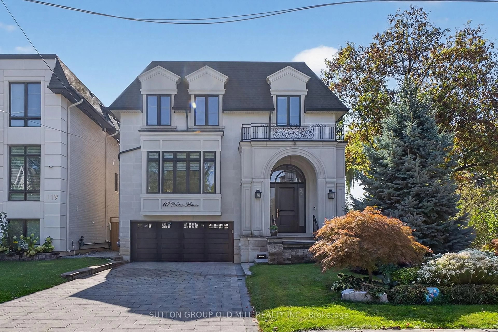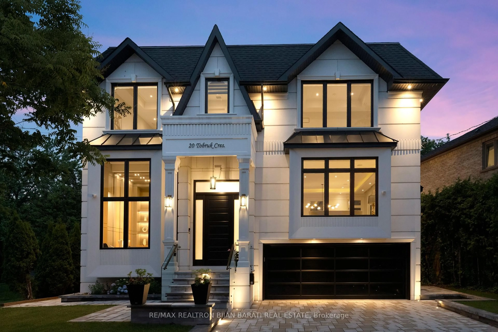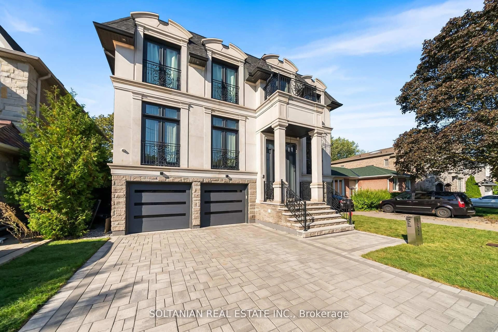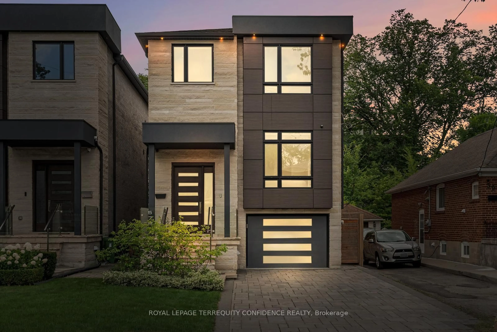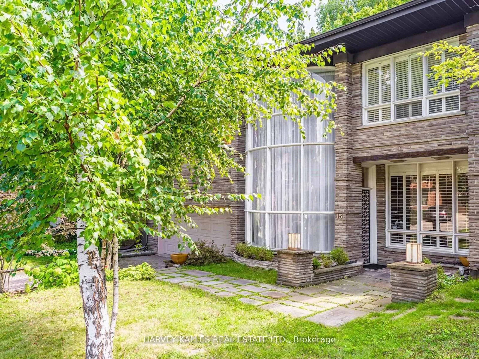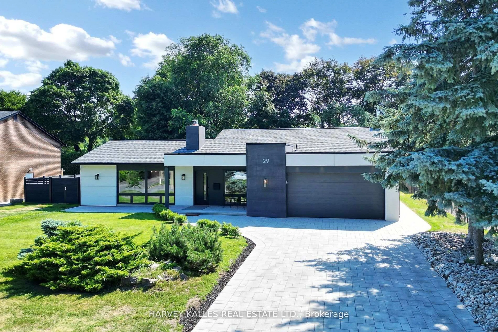Contact us about this property
Highlights
Estimated valueThis is the price Wahi expects this property to sell for.
The calculation is powered by our Instant Home Value Estimate, which uses current market and property price trends to estimate your home’s value with a 90% accuracy rate.Not available
Price/Sqft$987/sqft
Monthly cost
Open Calculator
Description
Equistly crafted and Meticoulsly Maintained. Welcome to 122 Parkview Dr., Toronto. Here are top 5 reasons why you should make it your own. 1. Prime Toronto Location. Nestled in one of Toronto's most desirable neighborhoods, this home offers the perfect balance of tranquility and convenience. Enjoy easy access to major highways, public transit, top-rated schools, parks, and vibrant shopping districts. Whether commuting downtown or enjoying a weekend stroll, everything you need is just minutes away.2. Exceptional Curb AppealFrom the moment you arrive, this property makes a lasting impression. Beautiful landscaping, a welcoming entrance, and a well-maintained exterior create a warm and inviting first impression that stands out in today's market.3. Spacious & Functional LayoutDesigned for modern living, this home features a bright, open-concept floor plan with generous living spaces. Large windows flood the home with natural light, while thoughtfully designed rooms provide comfort, flexibility, and seamless flow for both daily living and entertaining.4. Updated Features & Move-In Ready ConditionEnjoy the benefits of contemporary finishes, upgraded fixtures, and a meticulously maintained interior. The kitchen and bathrooms showcase stylish details, offering a turnkey opportunity for buyers seeking quality and convenience.5. Strong Investment PotentialToronto remains one of Canada's most stable and high-demand real estate markets. Owning property here means long-term value growth, strong resale potential, and an opportunity to invest in a thriving, world-class city.Don't miss your chance to own a beautiful home in one of Toronto's most sought-after communities. Book your private showing today!
Property Details
Interior
Features
Main Floor
Living
5.33 x 5.03hardwood floor / Bay Window / Fireplace
Dining
3.64 x 5.11hardwood floor / Crown Moulding / Open Concept
Kitchen
5.82 x 4.53O/Looks Backyard / Breakfast Area / Pantry
Family
5.09 x 3.69Gas Fireplace / W/O To Deck / B/I Shelves
Exterior
Features
Parking
Garage spaces 2
Garage type Built-In
Other parking spaces 4
Total parking spaces 6
Property History
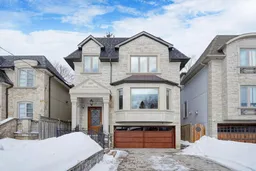 50
50