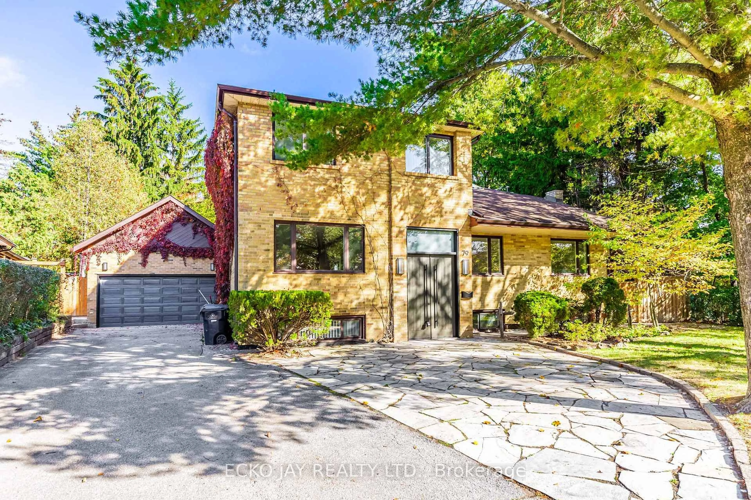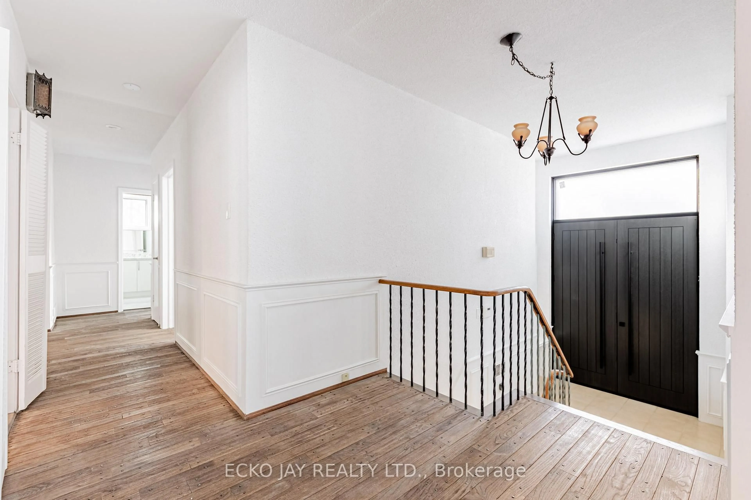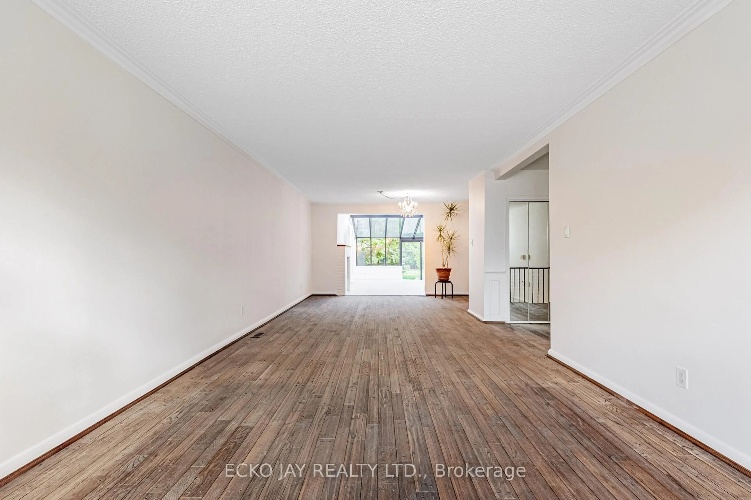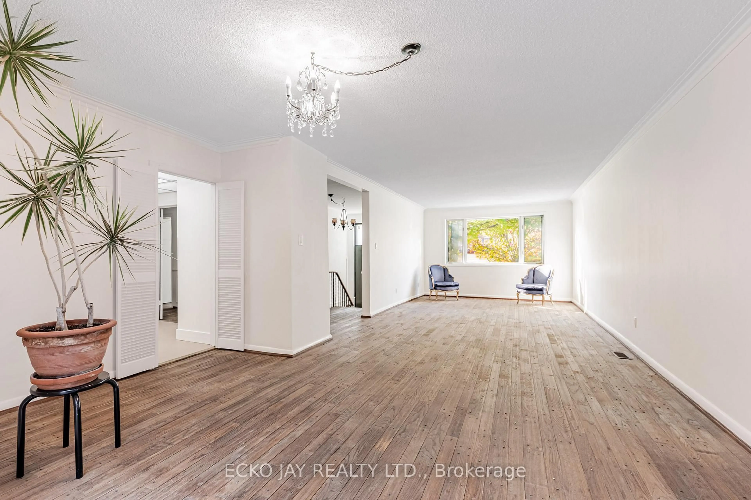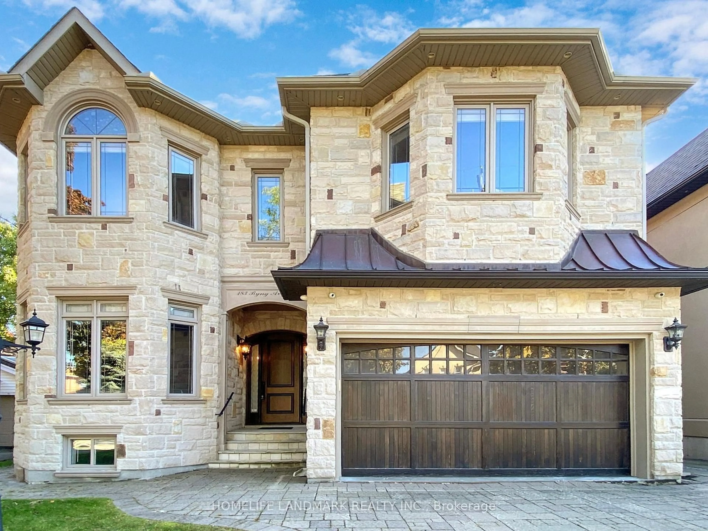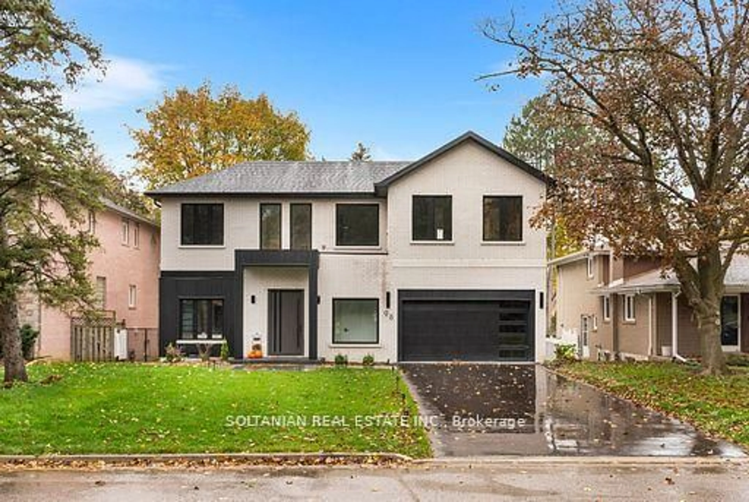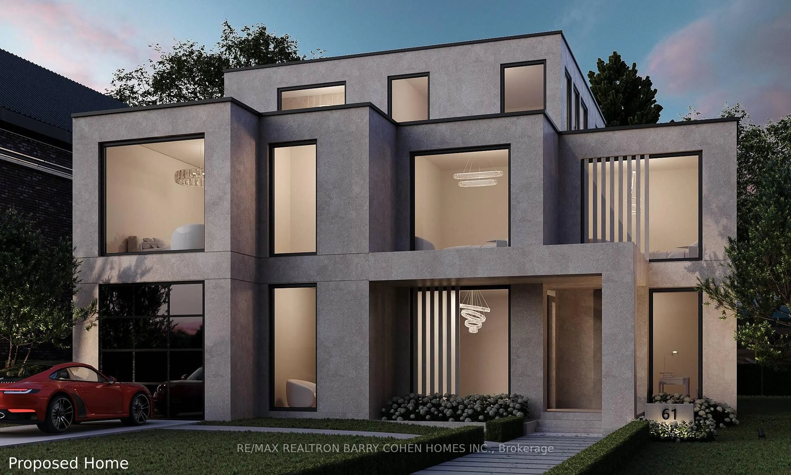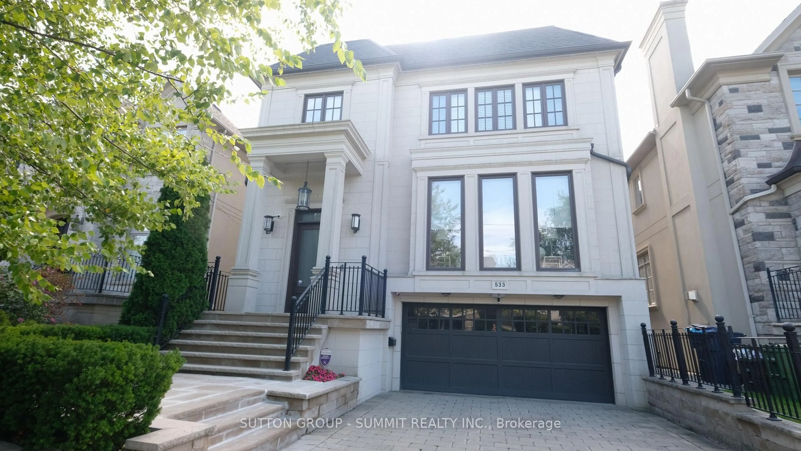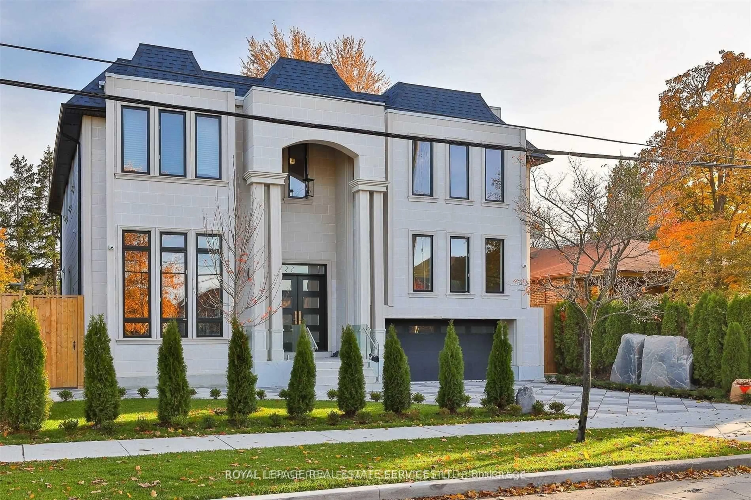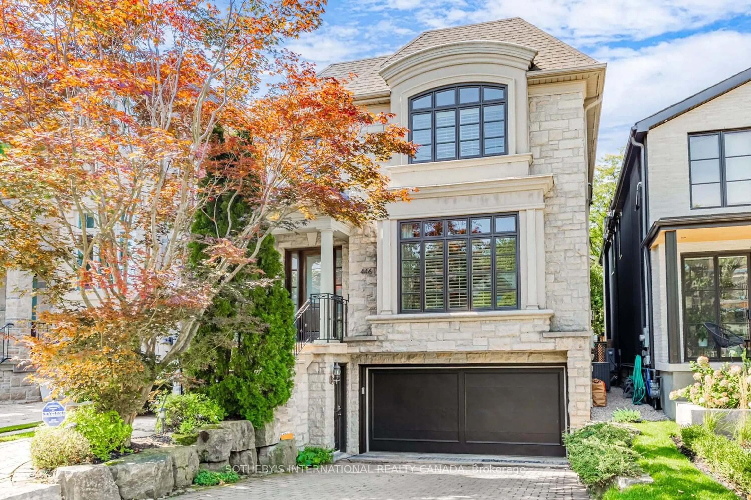79 Larkfield Dr, Toronto, Ontario M3B 2H5
Contact us about this property
Highlights
Estimated valueThis is the price Wahi expects this property to sell for.
The calculation is powered by our Instant Home Value Estimate, which uses current market and property price trends to estimate your home’s value with a 90% accuracy rate.Not available
Price/Sqft$704/sqft
Monthly cost
Open Calculator
Description
This large 5,264 sq. ft. 2-storey family home is situated on one of the deepest lots on Larkfield Drive with 63' of frontage that widens to over 115' across. A high-ceiling foyer with direct access to the main and basement, leads to open-concept dining and living areas connected to a tranquil-solarium facing the backyard, a large family room with fireplace, French-door office and 2 additional offices/bedrooms. 5-bedrooms on the upper floor surround a sky-lit private family sitting area with 2 large bathrooms. The primary bedroom features a seating area, cozy fireplace, ensuite and walk-in closet. 4 other queen/king bedrooms accommodate a large family and leave space for guests, playrooms, crafts, gaming and studies. The basement includes a large rec room with fireplace, bedroom, office, full bathroom, laundry and endless storage. Set on a premium deep lot with 13,637.86 sf, the property enjoys a private, park-like setting with ample room for comfortable living, Home office privacy, extended family and play areas. Ideally located within walking distance to highly desirable public schools and a short stroll to Banbury Community Centre, tennis courts, Windfields Park, Edwards Gardens, and nearby parkettes. Quick access to downtown via the DVP and Hwy 401. Discover the perfect balance of location, space, comfort and future growth.
Property Details
Interior
Features
Main Floor
Den
3.66 x 2.99hardwood floor / Double Closet
Kitchen
5.82 x 3.02Renovated / Open Concept / Ceramic Floor
Foyer
2.38 x 2.07Wainscoting
Dining
4.57 x 2.65Open Concept / hardwood floor / Crown Moulding
Exterior
Features
Parking
Garage spaces 2
Garage type Attached
Other parking spaces 7
Total parking spaces 9
Property History
 43
43
