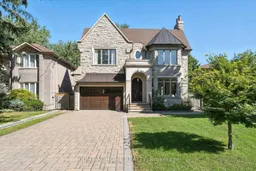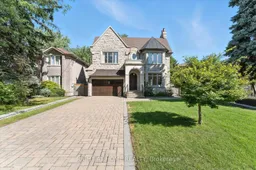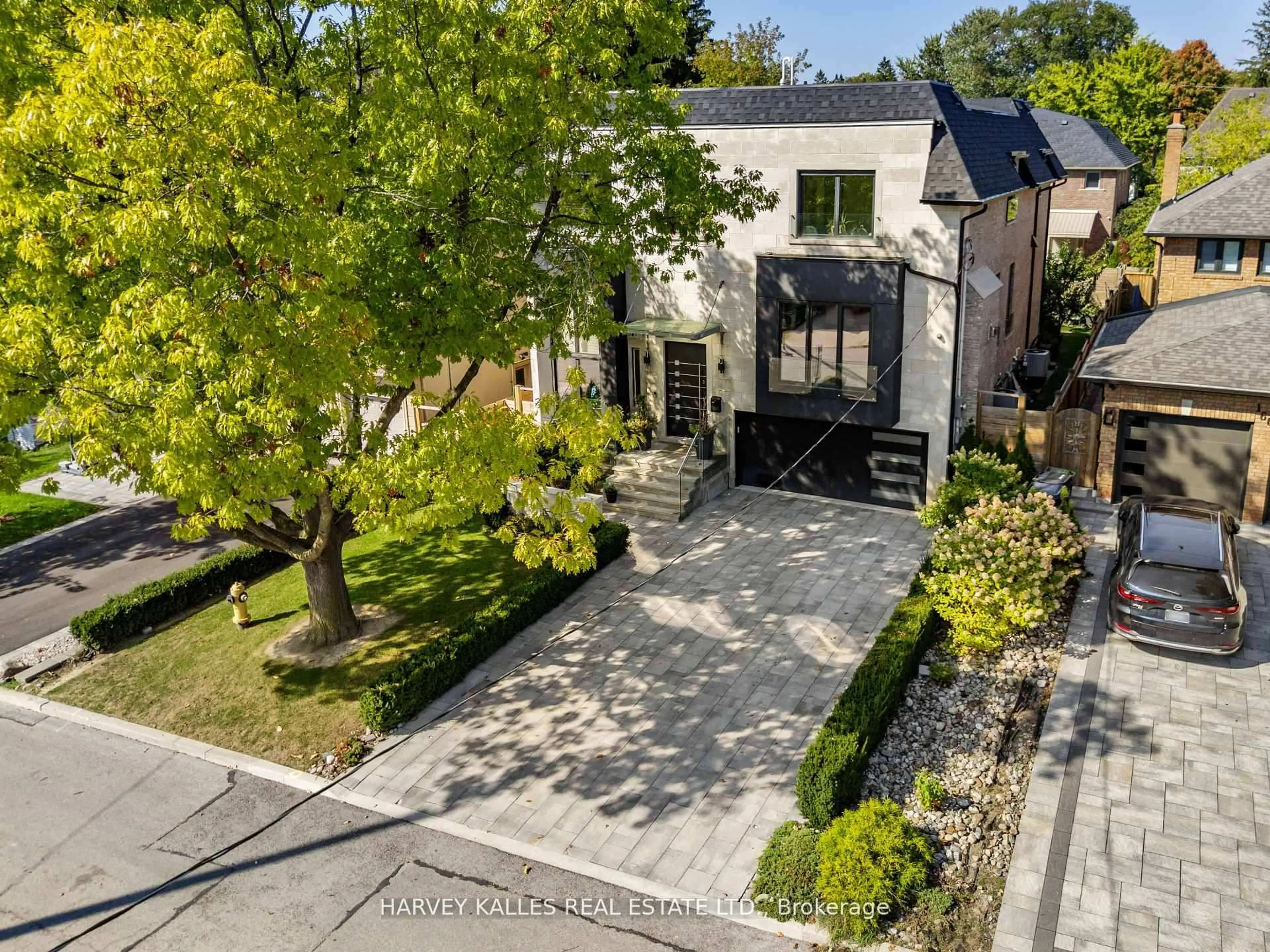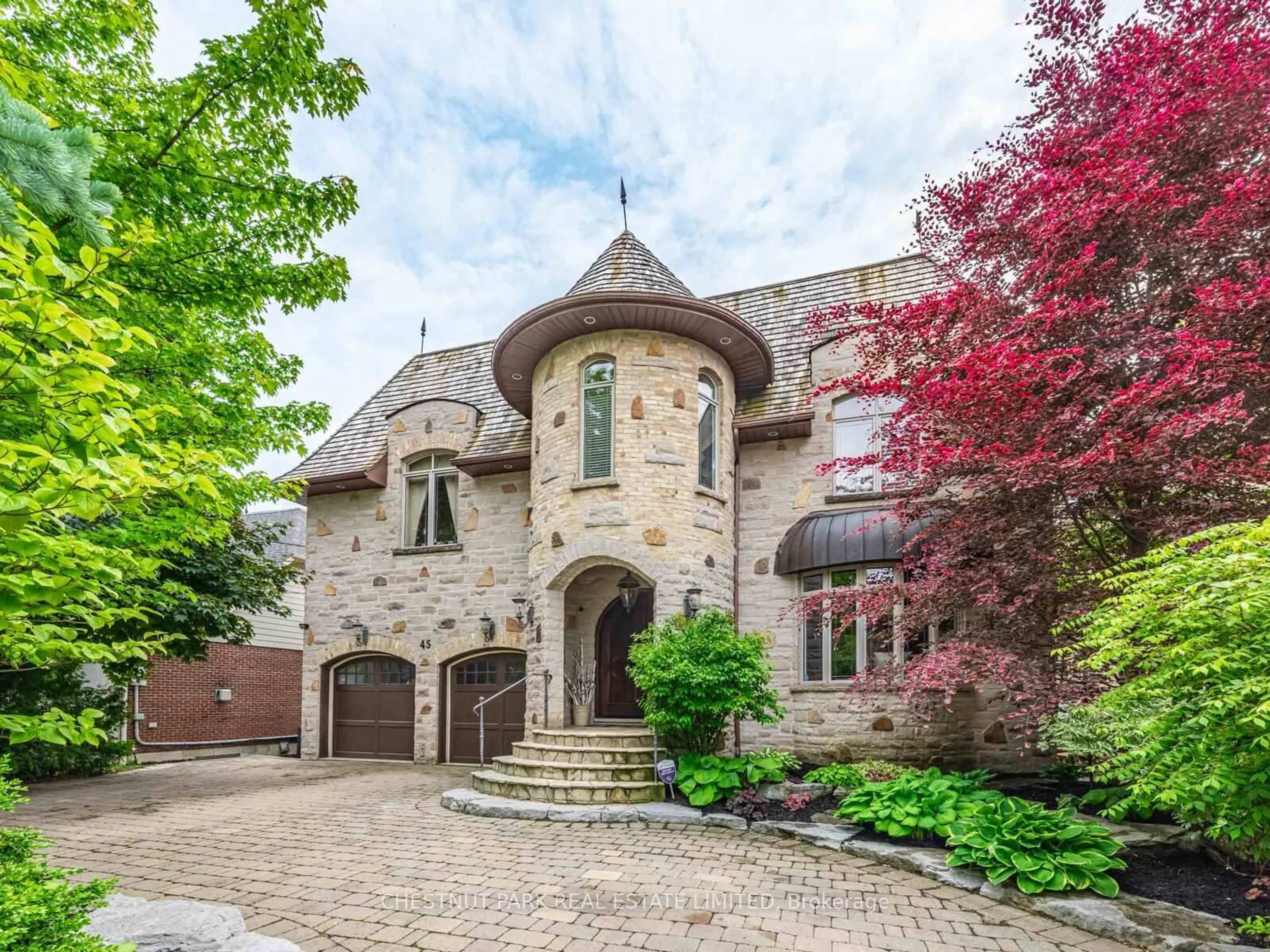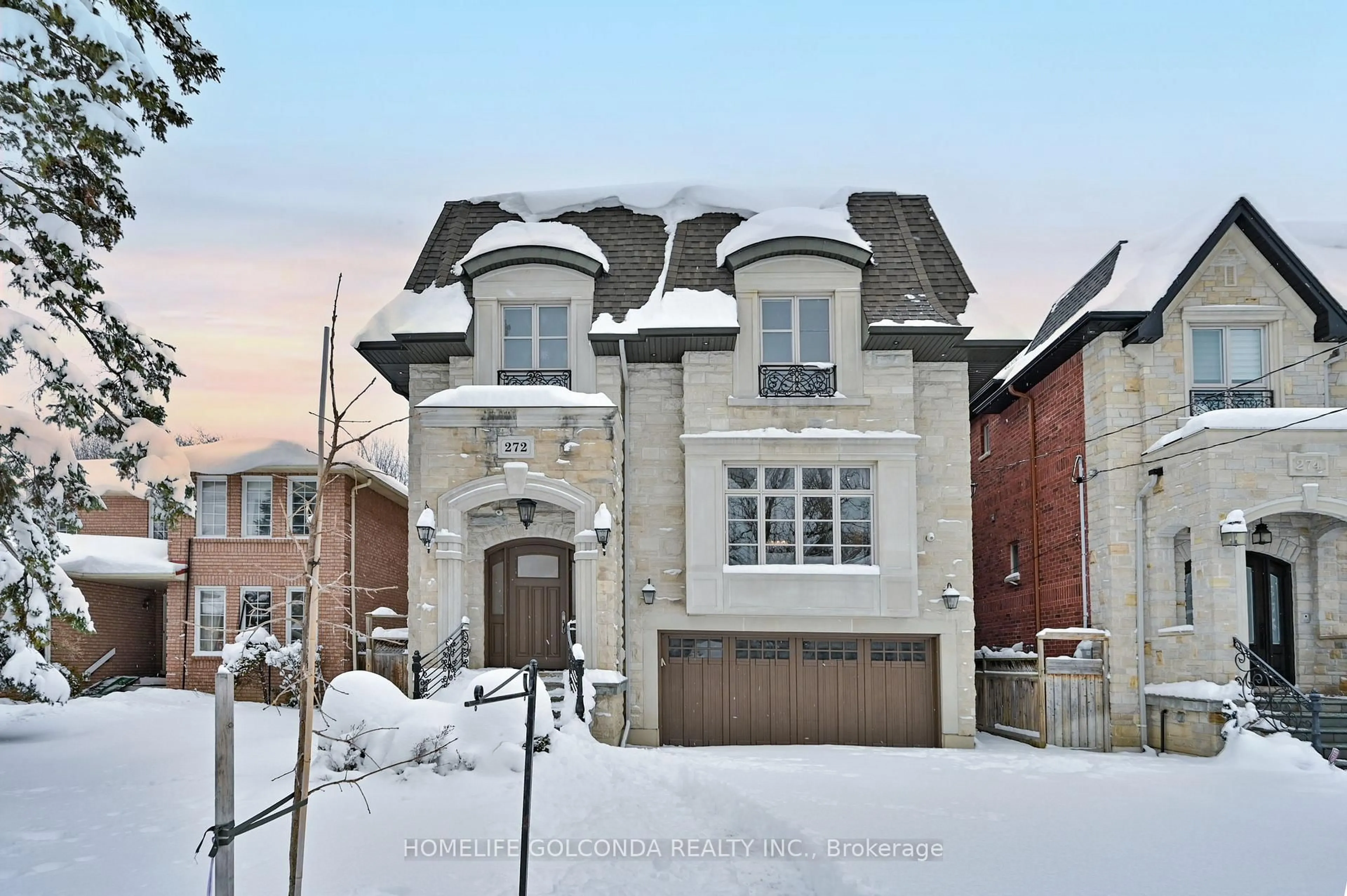Welcome to Bayview Village Luxury -- a breathtaking custom-built home on a coveted 50' x 131.5' lot. This distinctive residence offers approx 5,500 sf of living space, 5+1 bedrooms and 8 bathrooms, blending timeless elegance with contemporary amenities for the ultimate in comfort and style. **Main Floor Highlights** Step into an impressive marble foyer, setting the tone for sophisticated living. Entertain guests in the formal living room or unwind in the spacious family room. Host memorable dinners in the elegant dining area. The modern kitchen is equipped with a Sub-Zero refrigerator, Wolf range, and Miele oven & dishwasher, complemented by gleaming hardwood and marble finishes, high coffered ceilings, and crown mouldings. A stylish library/office offers the perfect space for work or study. **Upstairs Sanctuary** The master suite is a true retreat, featuring a boudoir walk-in closet and a decadent 6-piece ensuite with a steam shower, heated floors, and premium fixtures. Four additional bedrooms each have private heated floor ensuites, ensuring comfort for family and guests. A second-floor laundry room adds everyday convenience. **Entertainment Oasis Basement** Enjoy year-round comfort in the walk-up basement, featuring hydronic radiant heated floors. Relax by the fireplace, enjoy drinks at the wet bar, or watch movies in the spectacular professional home theatre. A separate bedroom with a heated floor ensuite is ideal for guests or live-in help. **Location Advantages** Live the Bayview dream: steps from Bayview Village Mall and subway, boutique shops, parks, ravine trails, and tennis courts. Benefit from proximity to top-ranking schools: Hollywood Public School, Bayview Middle School, and Earl Haig Secondary School. Enjoy the convenience of no sidewalk maintenance, making winter easy. This exceptional home is perfect for families and professionals seeking comfort, convenience, and timeless elegance. **Motivated seller has already purchased another property.**
Inclusions: Sub-Zero Fridge, Wolf Rangetop, Miele Microwave/Convection Oven, Steamer, Warming Drawer. Rangehood. Beverage Cooler. Washer & Dryer (2024). Cvac (2023). 2 Furnaces: 1 on upper floor; Basement Furnace (2024). Water Softener system (2021). Sump pump with battery backup system (2024). Attic insulation (2024). Sound System & B/I Speakers. 3 Gas Fireplace. 2 Skylights. Central vac floor sweep. Water purifier in kitchen. Security system. Home Theatre: Projector, Screen & Speakers. Brand New Chandelier in primary bedroom. All Window coverings.
