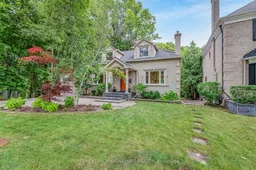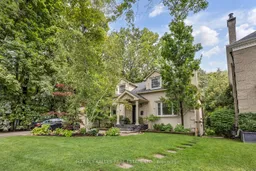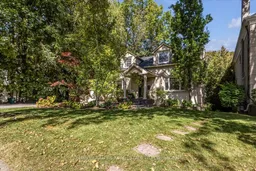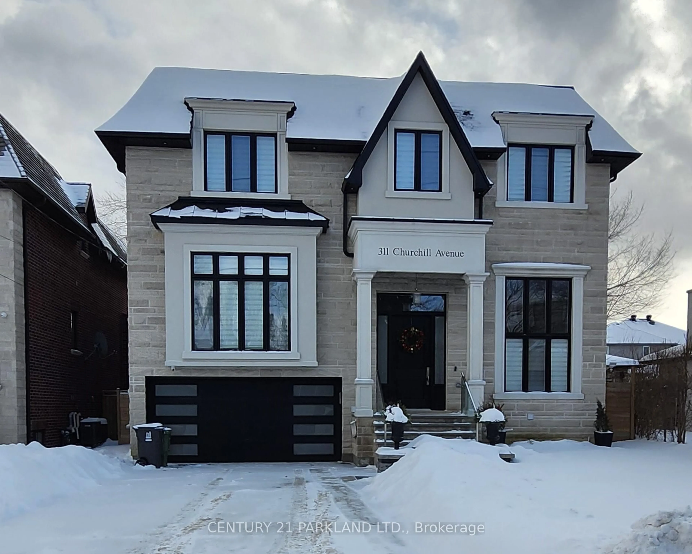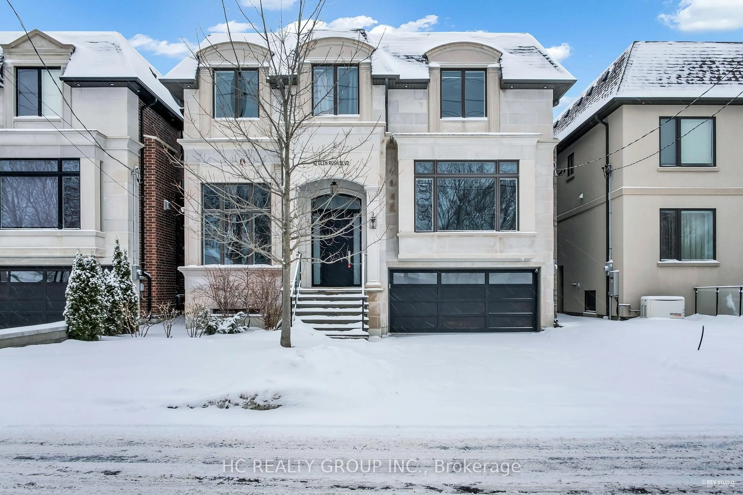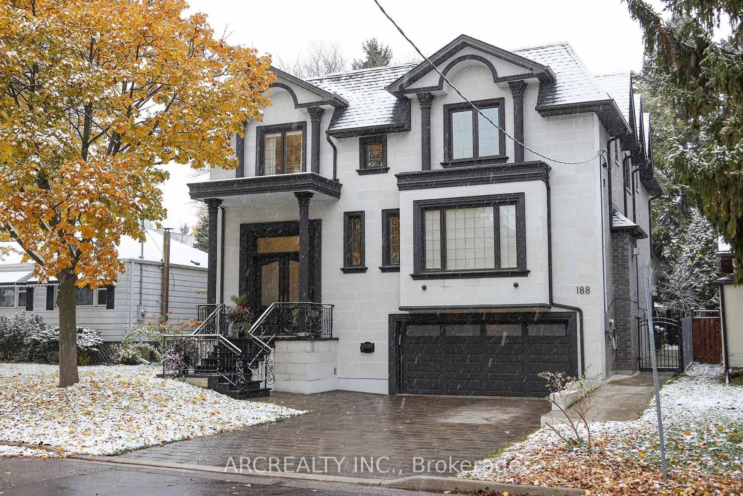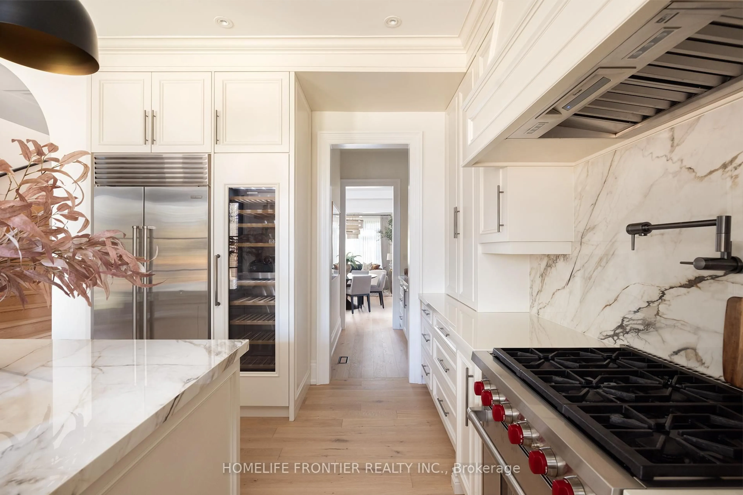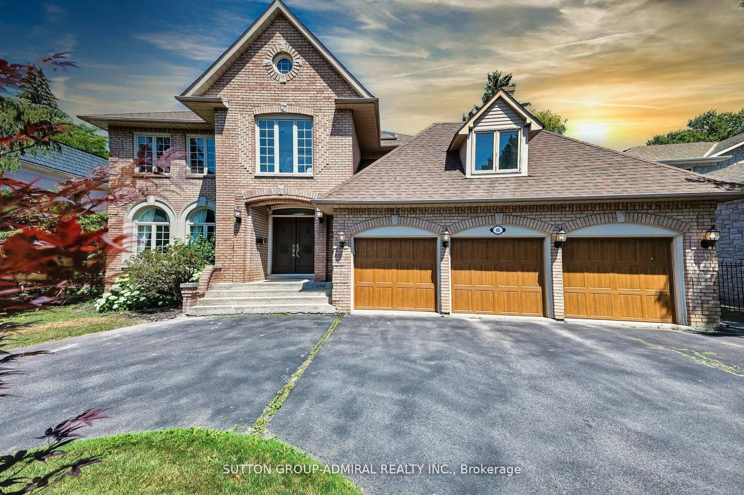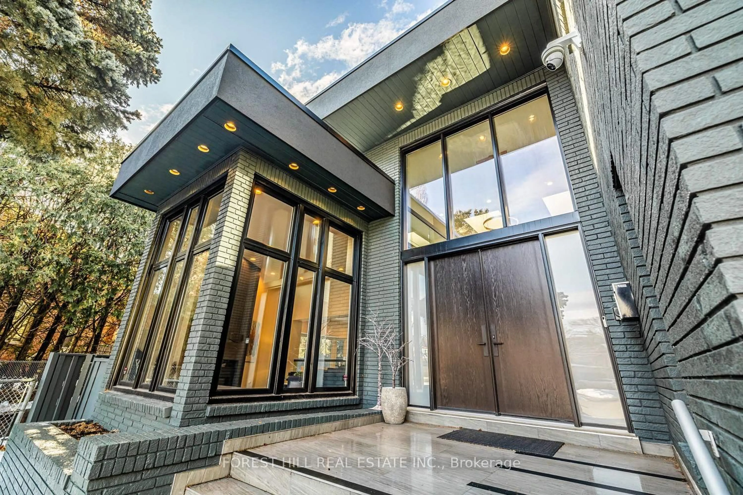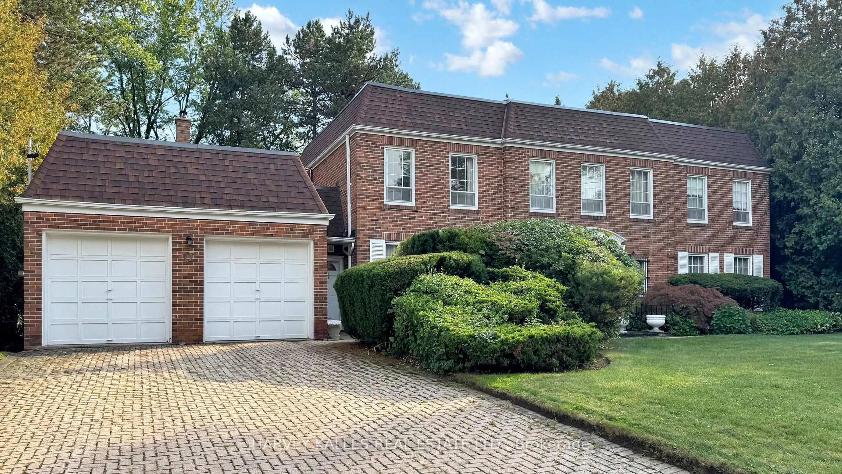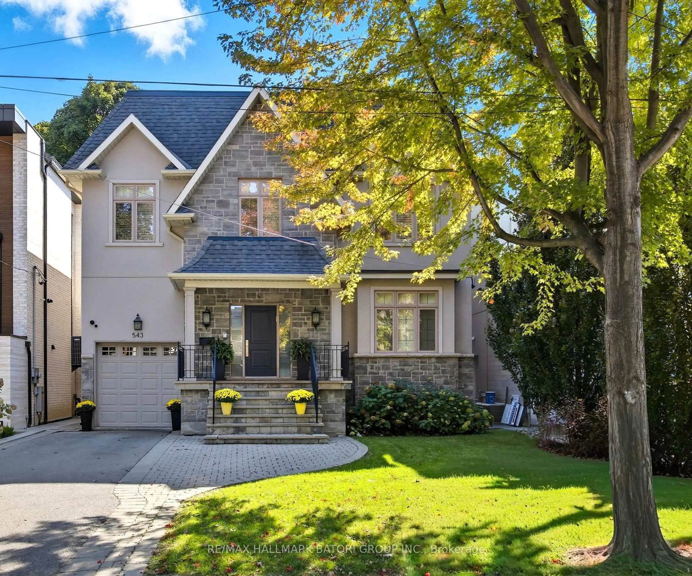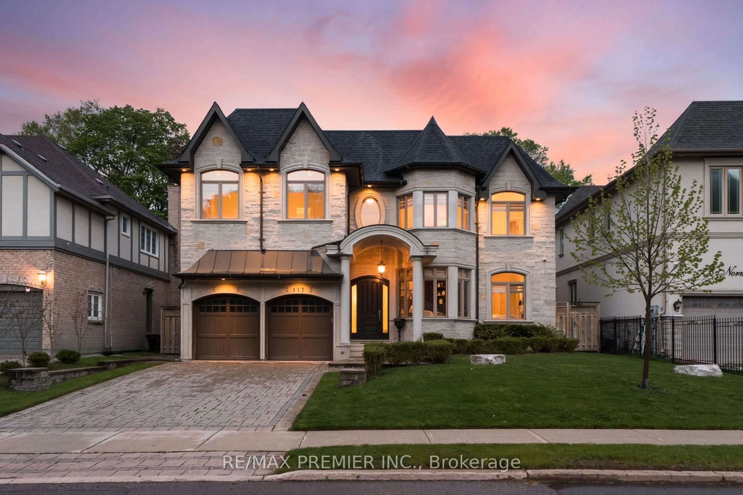Nestled on a peaceful tree-lined street with charming Cape Cod architecture, this Lytton Park home offers a rare "Country In The City" feel & lifestyle. Beautifully renovated and mechanically upgraded to the highest standards - just move in and enjoy. Over $150,000 in recent upgrades commissioned by the current owners. A perfect blend of welcoming elegance and comfort for family living and entertaining. This ideal location offers urban conveniences in a truly special setting. From the moment you step into the front foyer, you will be taken with the oversized windows bringing in natural light from every direction. The kitchen / eat-in area is surrounded by greenery, creating a private treehouse ambiance for cooking, dining and relaxing. Spacious living / dining rooms, family room, powder room and open office / den area complete the main level. Upstairs, you will discover 3 generous bedrooms, 2 updated washrooms and plenty of storage space. The versatile, above grade lower level with walkout offers many opportunities for enjoyment. With 2 bedrooms / 2 washrooms plus several living spaces, think Teenager's Haven or potential In-Law / Nanny's suite for extended family or guests. It also works well as an extension of the living space above, for family fun. The separate entrance leads to a covered patio, extensive stone terrace and backyard with grass area and trees. Enjoy serene outdoor living with a sprinkler system, and multiple entertaining zones. Parking for 3 cars in the private driveway, and attached garage. When it is time to enjoy the neighbourhood, stroll to Lytton Park with its fabulous children's playground and green space. Take advantage of the shops and restaurants on Avenue Rd, Eglinton Ave W. and Yonge St. Easy access downtown via car, the Avenue Rd bus or the Yonge & Lawrence Subway. Sought after neighbourhood schools include John Ross Robertson Jr. PS, Glenview Sr. PS & Lawrence Park CI. Also walking distance to Havergal College.
Inclusions: See Schedule B

