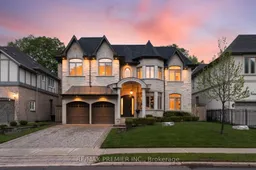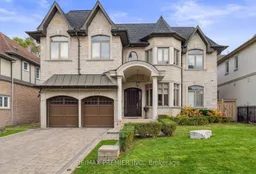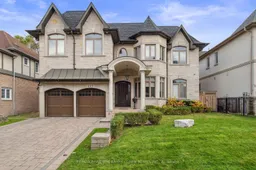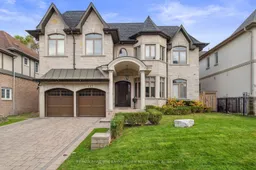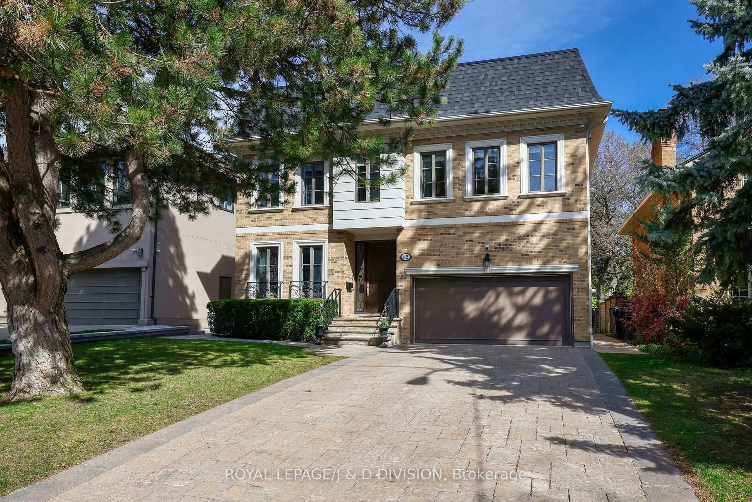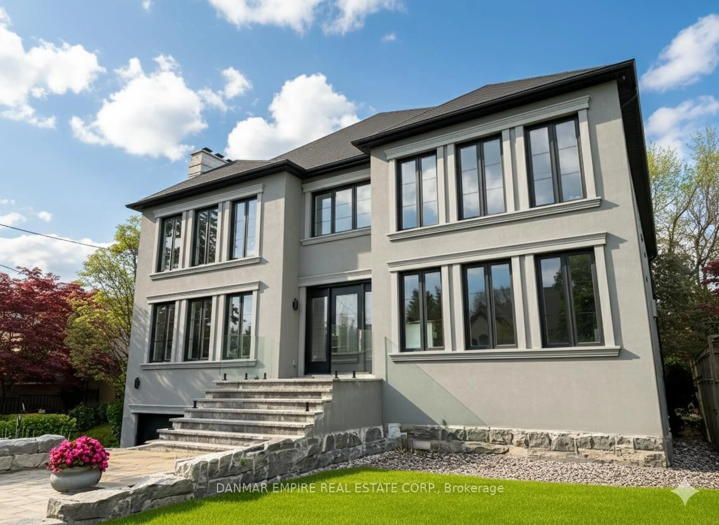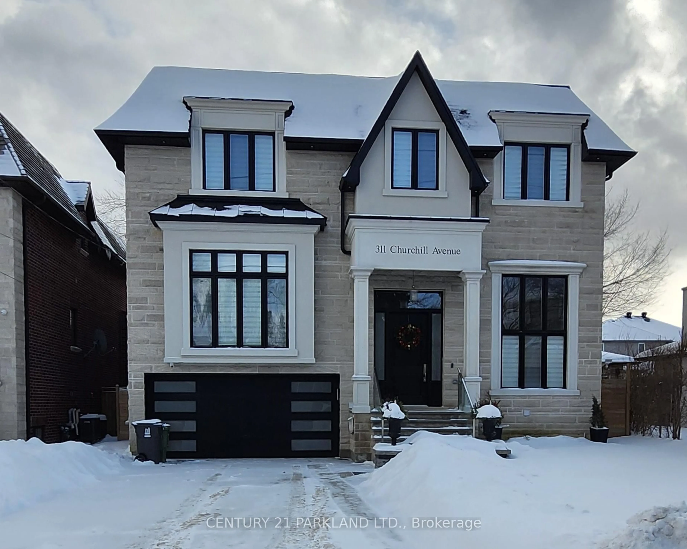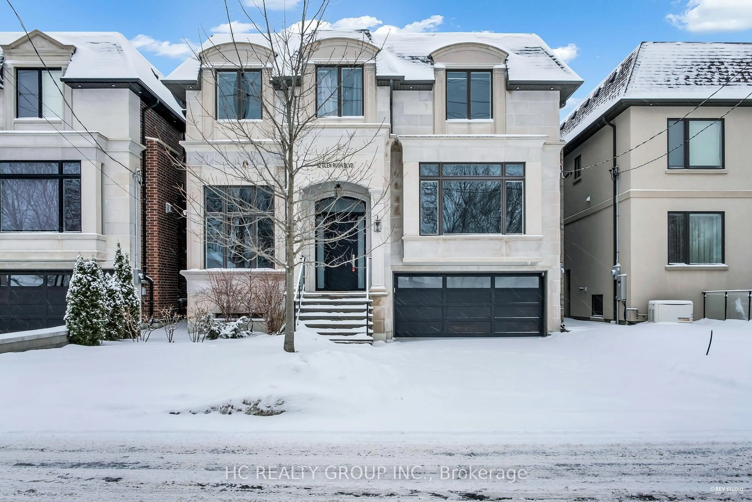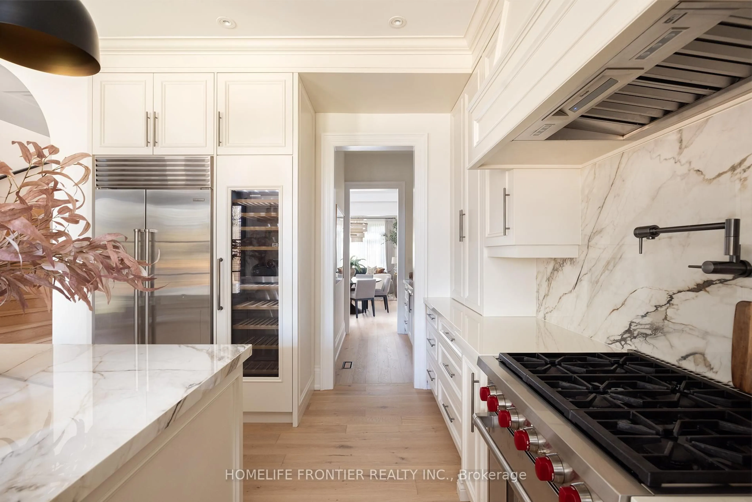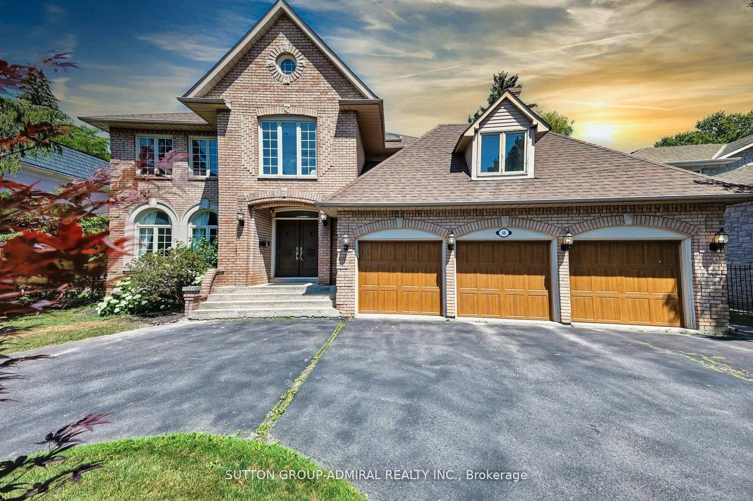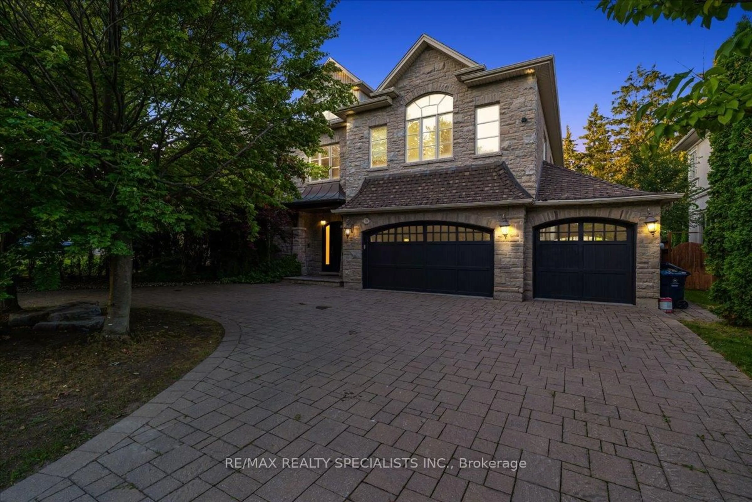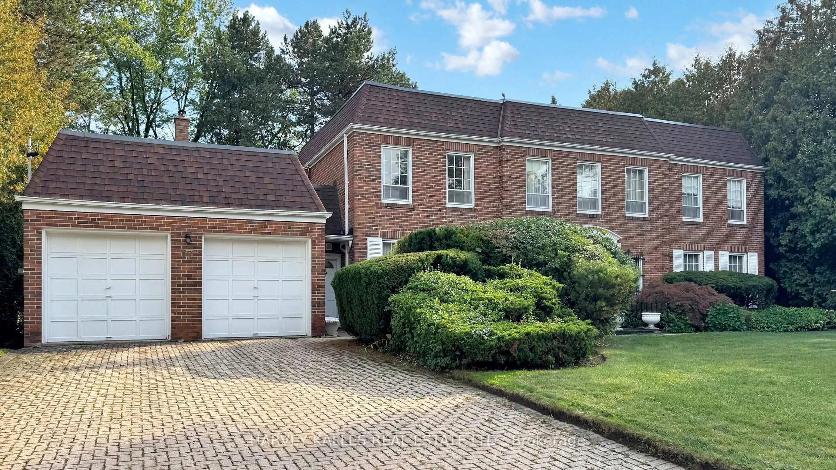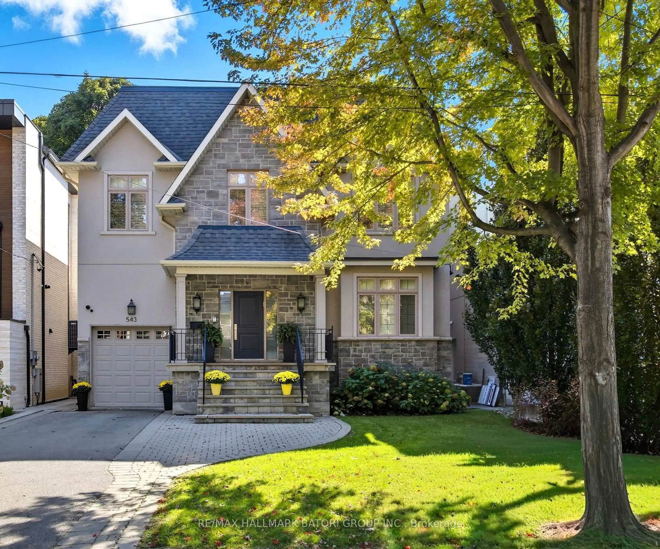Elegantly Designed European Transitional Home Nestled in Coveted Enclave of St. Andrews. Showcasing Impeccable Craftsmanship and Top-Tier Finishes Throughout. A True Entertainer's Dream Home! Offers Over 4,500 sq.ft. of Refined Living and Timeless Elegance. The Striking Natural Stone Facade, Flagstone, and Meticulous Landscaping Set The Tone for the Grandeur Within. Dramatic Multi-Level Foyer w/ Circular Staircase, Marble Floors, & Domed Skylight Leading to Exquisite Principal Rooms ft. 10-ft Ceilings and Detiled Millwork. Formal Living and Dining Rooms w. Coffered Ceilings, Stone Fireplace, & Custom Cabinetry. Leading into The Chef's Kitchen - Boasting Large Centre Island, Thermador appliances, Sun-filled Breakfast Area, Walk-out to Garden, and Fully Equipped Prep Kitchen w. Bertazzoni Stove. Open Concept Expansive Family Room ft Custom Media Unit & Fireplace. Main Level Also Includes Sophisticated Office w. Oak Cabinetry, Private in-Law Suite w. 3pc Ensuite Bath. Upper Level Luxurious Primary Retreat Offers Vaulted Ceilings, Dual Walk-Ins w Organizers, & 6-Piece Spa-Like Ensuite w. Jet Tub & Steam Shower. Additional Bedrooms Include Walk-In Closets & Ensuite Baths. Entertainer's Basement Showcases a Full Wet Bar, Rec Room w. Pool Table, Gas Fireplace, Home Theatre, Sauna, Nanny Suite, & Walks Up to Private Tree-Lined Backyard w. Stone Patio & Outdoor Speakers. Located Minutes From Top Schools, Groceries, Nature Trails & More! This is Truly a Remarkable Home Crafted For Sophisticated Family Living.
Inclusions: Nest Thermostat, Home Alarm System, Exterior Security Cameras. Landscape Lighting, Irrigation System, Speaker System Throughout (Sonos 2), B/I Sub-Zero Fridge/Freezer, Whirlpool Refrigerator, Thermador 36 Cooktop, Pot Filler Faucet, Thermador D/W, Thermador Wall Oven, Warming Drawer & Microwave Oven, Bertazzoni Gas Stove, Custom Blinds & Drapery, Washlet Toilets, HVAC x2, Central Vac, LG W/D, Hot Water Tank, HRV Unit, Steam Shower, Sauna. Pool Table & Equipment Negotiable*
