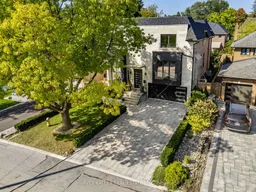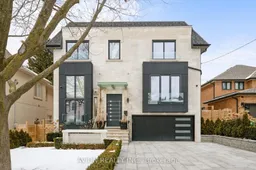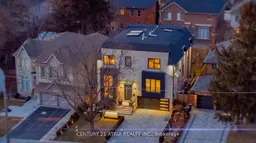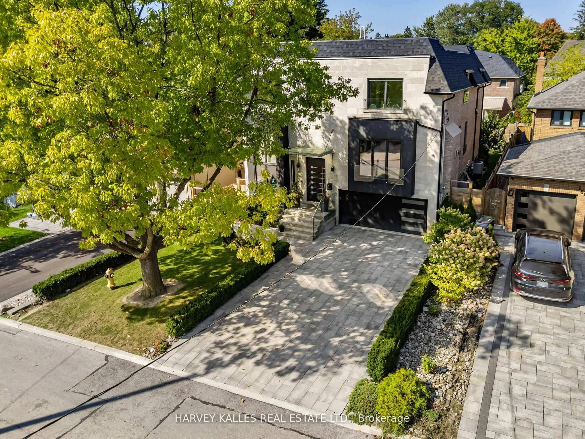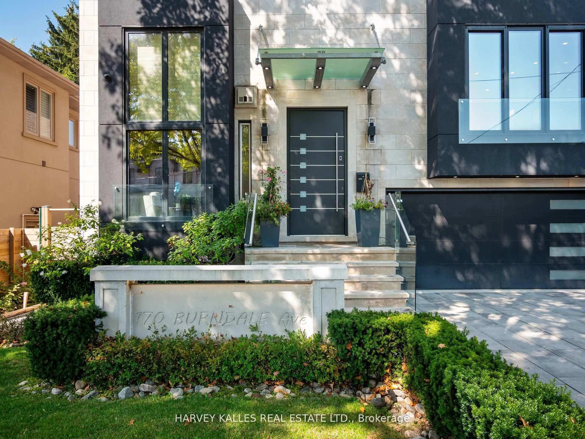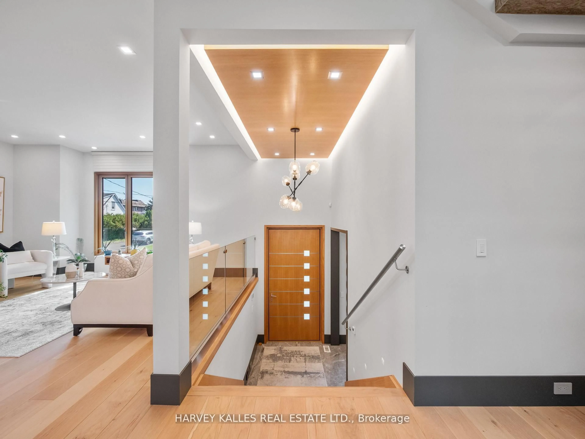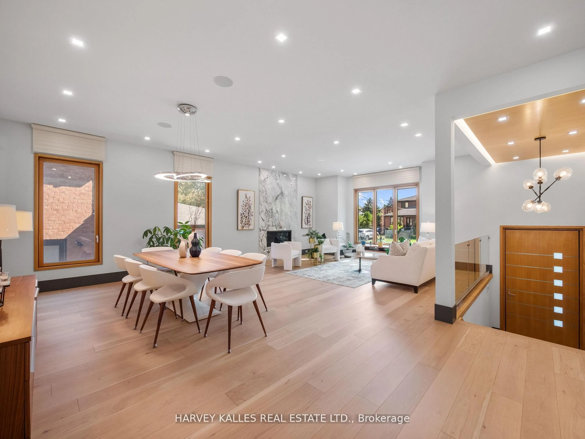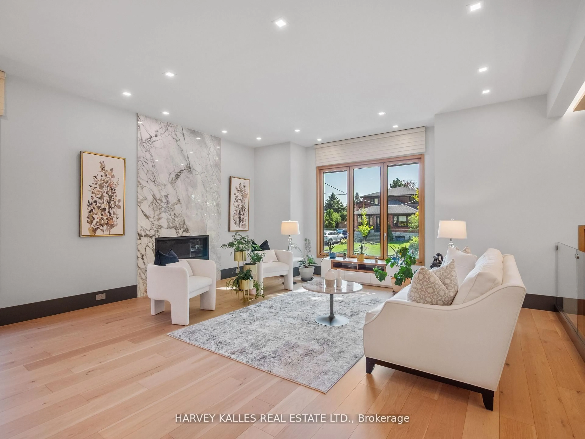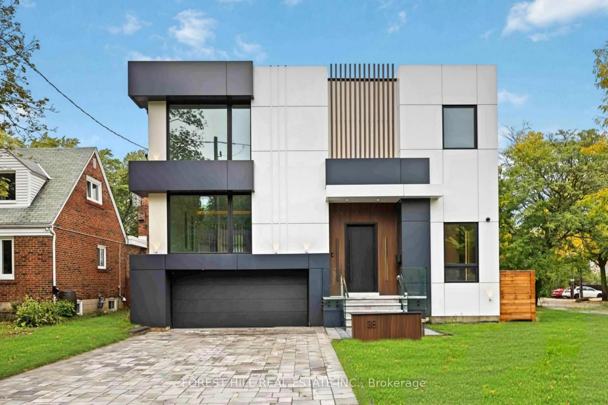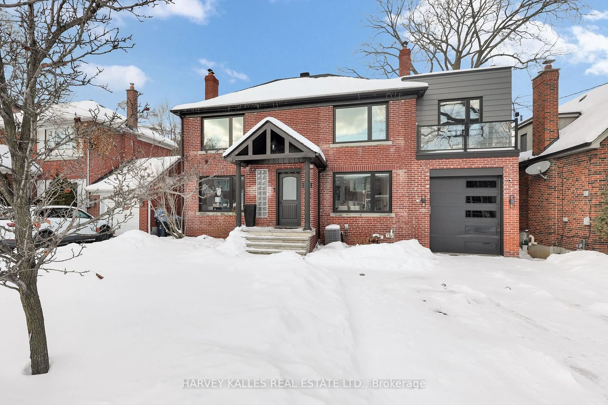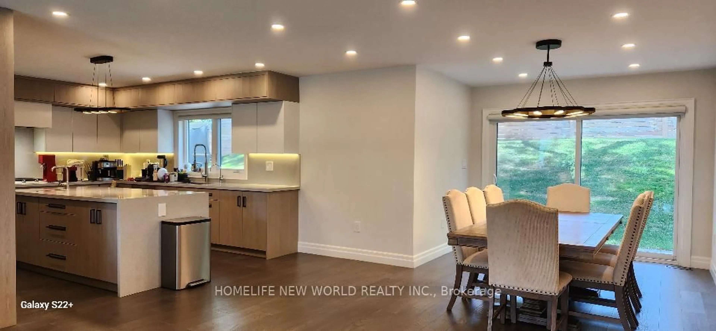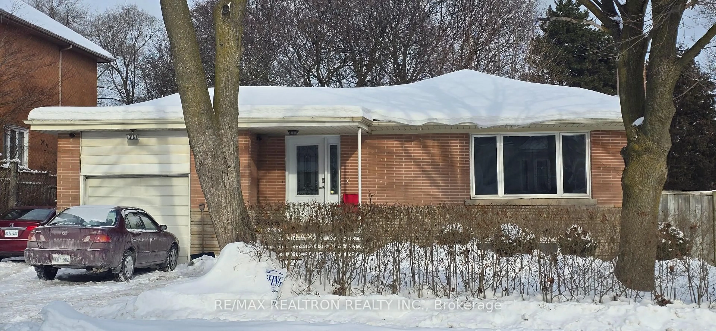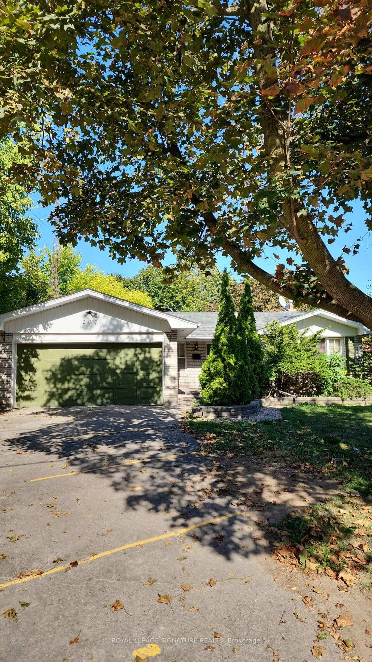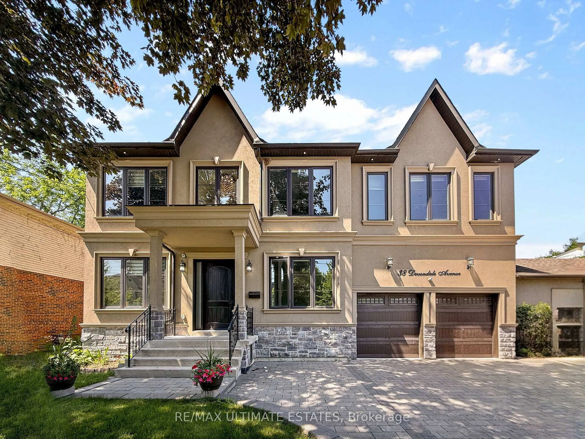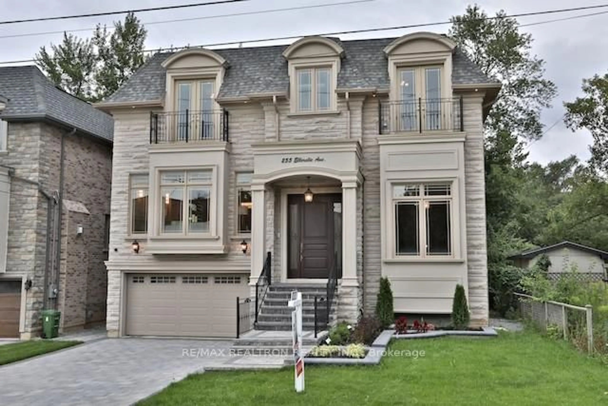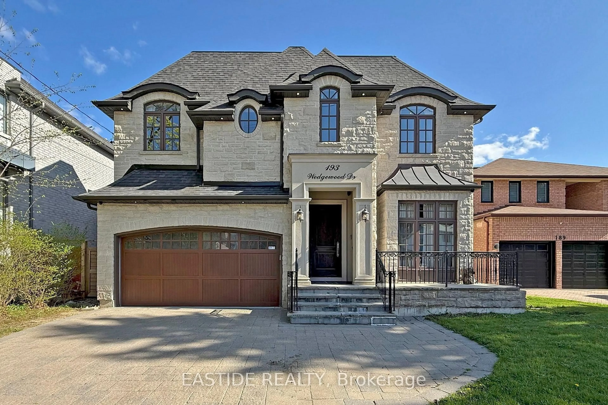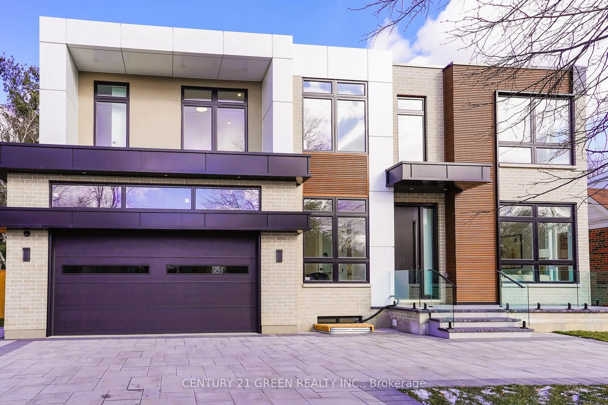170 Burndale Ave, Toronto, Ontario M2N 1T2
Contact us about this property
Highlights
Estimated valueThis is the price Wahi expects this property to sell for.
The calculation is powered by our Instant Home Value Estimate, which uses current market and property price trends to estimate your home’s value with a 90% accuracy rate.Not available
Price/Sqft$871/sqft
Monthly cost
Open Calculator
Description
Priced to Sell Timeless Modern Luxury in Prime Willowdale west, This rare, move-in-ready home blends timeless modern design with exceptional craftsmanship, offering over 5323 square feet of beautifully finished living space. From the moment you step inside, the thoughtful layout, soaring ceilings, and high-end finishes with imported Italian Cabinets, windows and doors, set the tone for elevated European style living. The main level is anchored by a stunning chefs kitchen featuring top-of-the-line Miele appliances, sleek custom Italian cabinetry, and an expansive island designed for both cooking and gathering. Just beyond, floor-to-ceiling windows in the family room flood the space with natural light and frame serene views of the large, private backyard an ideal setting for indoor-outdoor living. Upstairs, the incredible primary retreat offers a peaceful sanctuary complete with a luxurious 8-piece ensuite. Three additional generously sized bedrooms and a second laundry room provide ultimate comfort and convenience for families of all sizes. The bright lower level, with its radiant heated floors and direct walk-out to the backyard, adds About 1500 square feet of versatile space perfect for a media room, gym, or guest suite. No detail has been overlooked from wide plank white oak hardwood floors a Full Control4 home automation to custom LED pot lighting and automated Blinds. This is a home that truly shows to perfection. Located on a quiet, tree-lined street in Willowdale, with access to top-rated schools, shops, and transit, this is an extraordinary opportunity to own a designer home in one of Toronto's most sought-after neighbourhoods. Act quickly this exceptional property is priced to sell and wont last long.
Property Details
Interior
Features
Main Floor
Living
5.61 x 5.28Gas Fireplace / Large Window / Combined W/Dining
Family
5.54 x 5.31Gas Fireplace / W/O To Deck / B/I Shelves
Dining
5.61 x 3.76hardwood floor / Combined W/Living / Large Window
Kitchen
5.92 x 5.46Granite Counter / Centre Island / B/I Appliances
Exterior
Features
Parking
Garage spaces 2
Garage type Built-In
Other parking spaces 4
Total parking spaces 6
Property History
 50
50