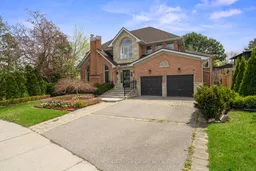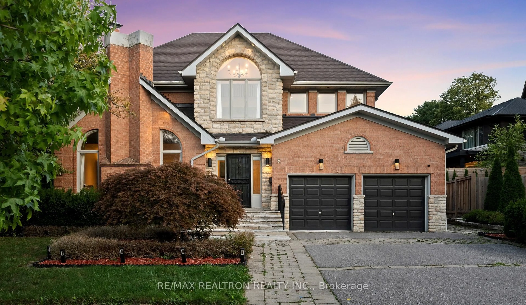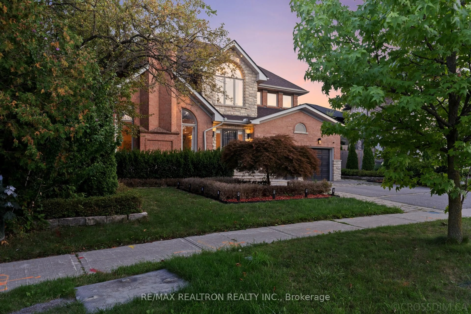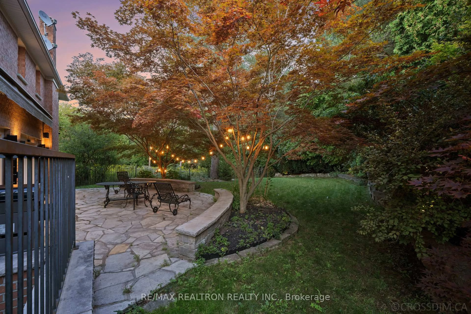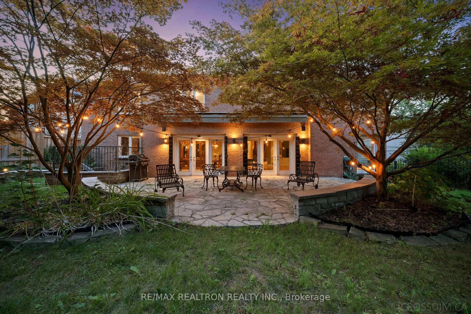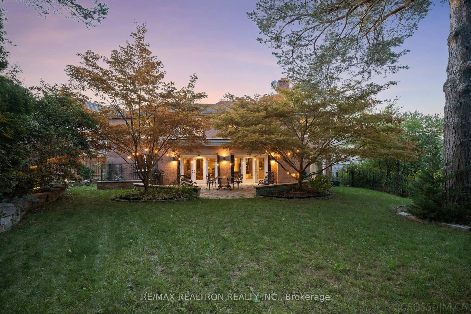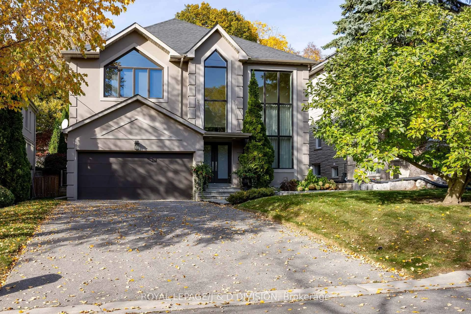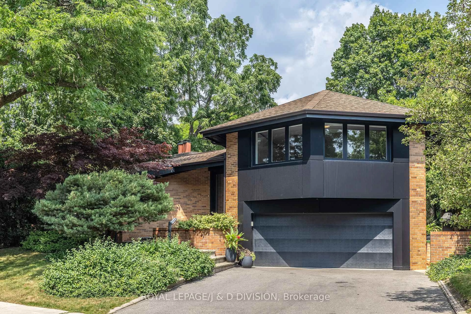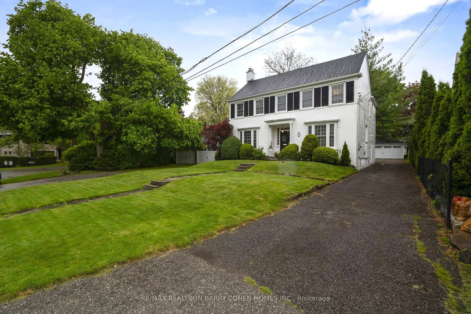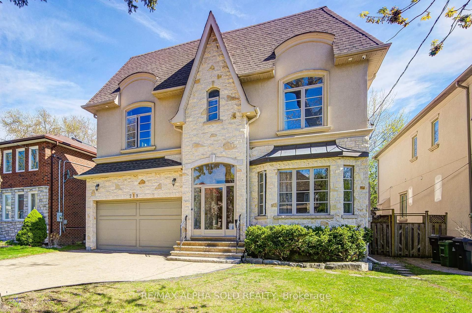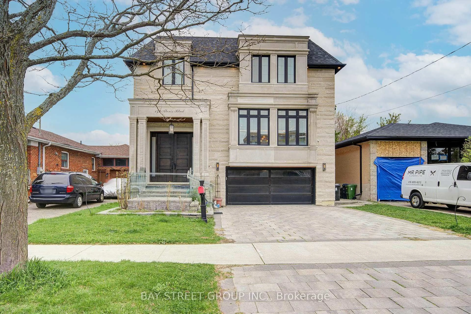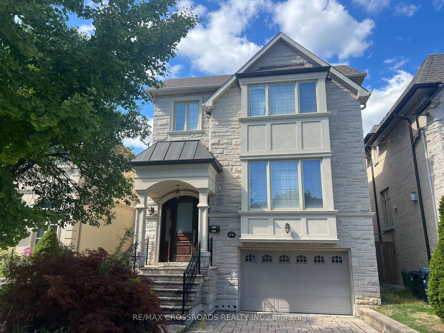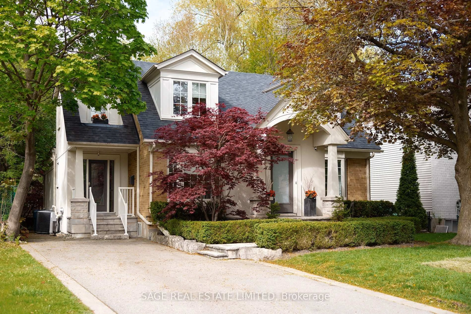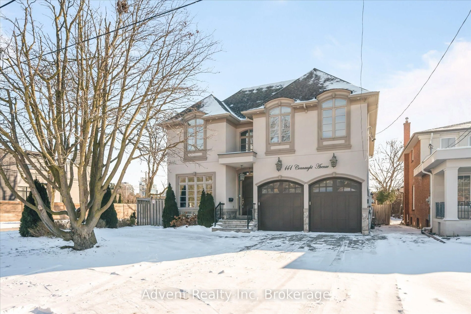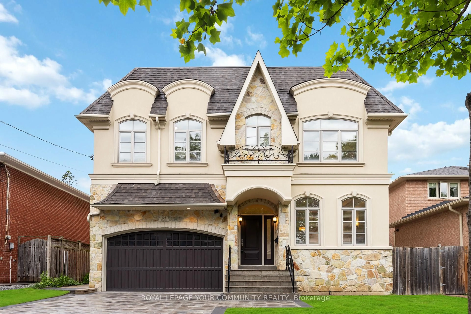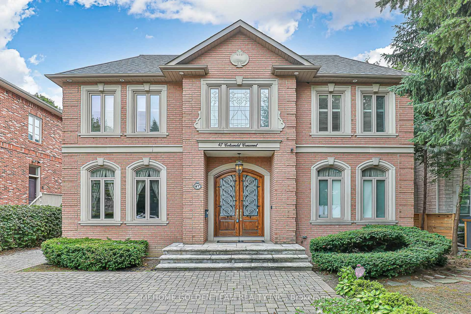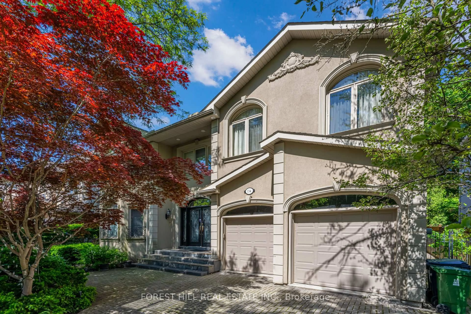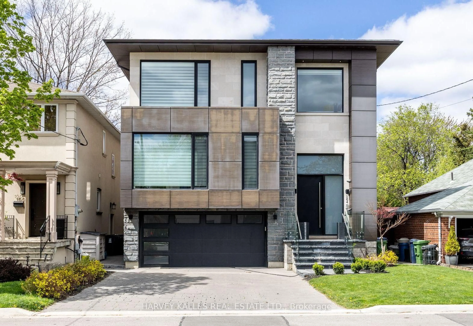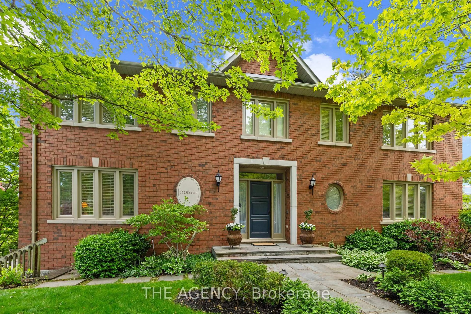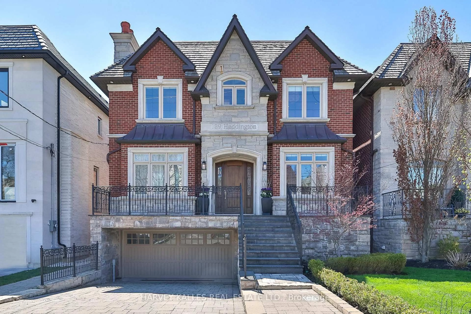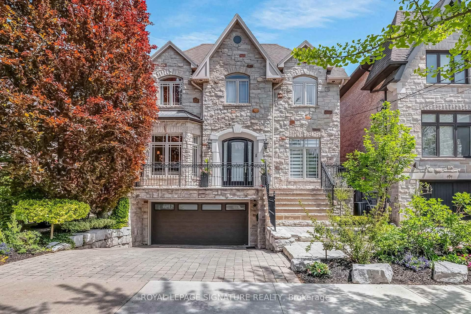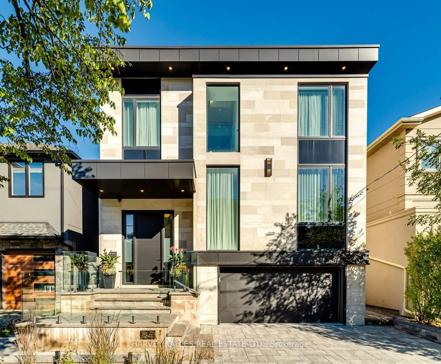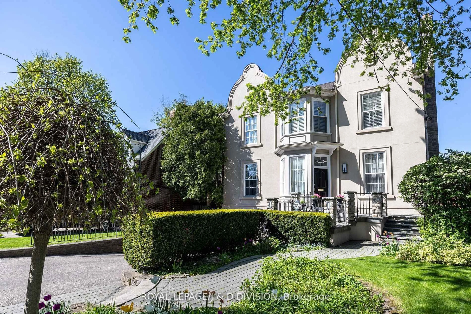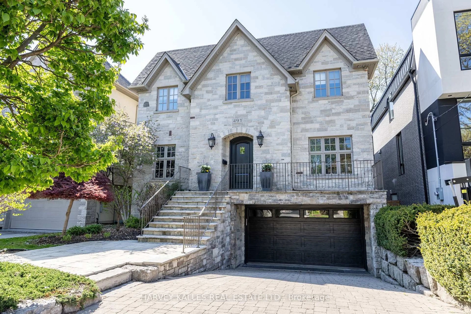9 Montressor Dr, Toronto, Ontario M2P 1Y9
Contact us about this property
Highlights
Estimated valueThis is the price Wahi expects this property to sell for.
The calculation is powered by our Instant Home Value Estimate, which uses current market and property price trends to estimate your home’s value with a 90% accuracy rate.Not available
Price/Sqft$728/sqft
Monthly cost
Open Calculator

Curious about what homes are selling for in this area?
Get a report on comparable homes with helpful insights and trends.
+12
Properties sold*
$3.1M
Median sold price*
*Based on last 30 days
Description
Prestigious St. Andrews Luxury Home Backing Onto RavineNestled on a private forested lot in one of Torontos most coveted neighbourhoods, this meticulously maintained and stylishly updated residence offers the perfect blend of elegance and modern comfort.A dramatic foyer opens to a grand living room with soaring floor-to-ceiling windows, custom stone fireplace, oak floors, and crown moulding. The formal dining room with built-in servery sets the stage for refined entertaining, while the spacious family room seamlessly extends to a sun-drenched terrace and landscaped gardens.The gourmet kitchen is a chefs dream, featuring a waterfall island, granite countertops, breakfast area, three pantry closets, and premium appliances. An open-riser staircase with skylight ceiling adds architectural sophistication.The primary suite enjoys complete privacy on its own level, boasting a loft-style lounge, vaulted ceilings, custom walk-in closet, dressing room, and a spa-inspired ensuite with steam shower and jet tub. Four additional bedrooms provide abundant space and light.The lower level is designed for leisure and wellness, including a bar with built-in keg fridge, climate-controlled wine cellar, fitness studio, recreation room with backyard walk-up, laundry, and nanny suite with ensuite and heated floors.Outside, the ravine-facing backyard offers total seclusion with towering trees, stone terrace, retractable sunshade, outdoor speakers, and lush gardens.Steps to top-rated schools, Granite Club, premier amenities, transit, and highways. A true sanctuary in the heart of St. Andrews.
Property Details
Interior
Features
Main Floor
Living
8.84 x 6.73Gas Fireplace / hardwood floor / Crown Moulding
Dining
7.06 x 3.38Crown Moulding / Picture Window / hardwood floor
Kitchen
4.55 x 3.96Granite Counter / Breakfast Area / Stainless Steel Appl
Family
7.67 x 7.24W/O To Yard / Fireplace / hardwood floor
Exterior
Features
Parking
Garage spaces 2
Garage type Built-In
Other parking spaces 4
Total parking spaces 6
Property History
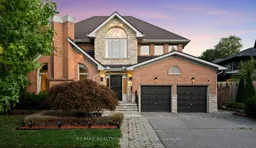 50
50