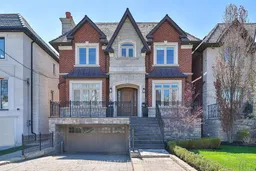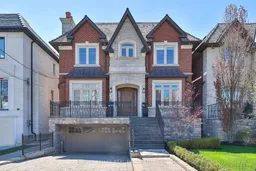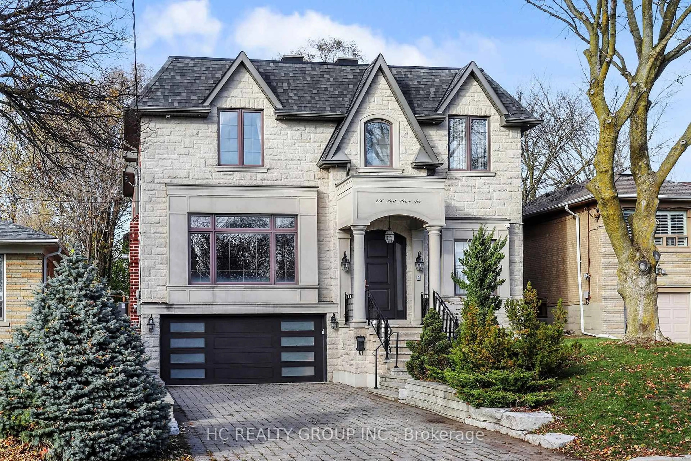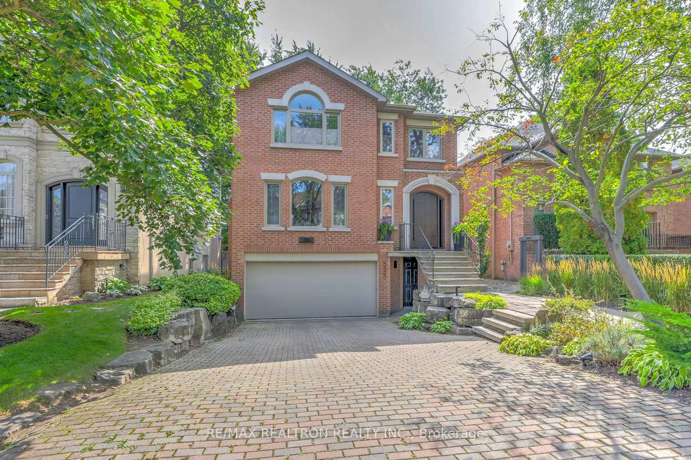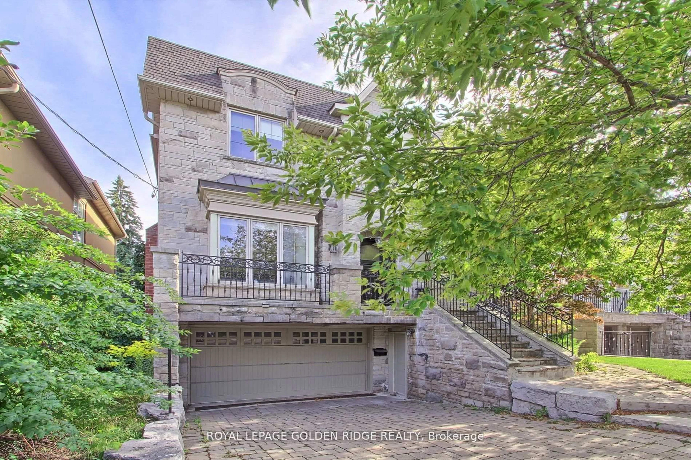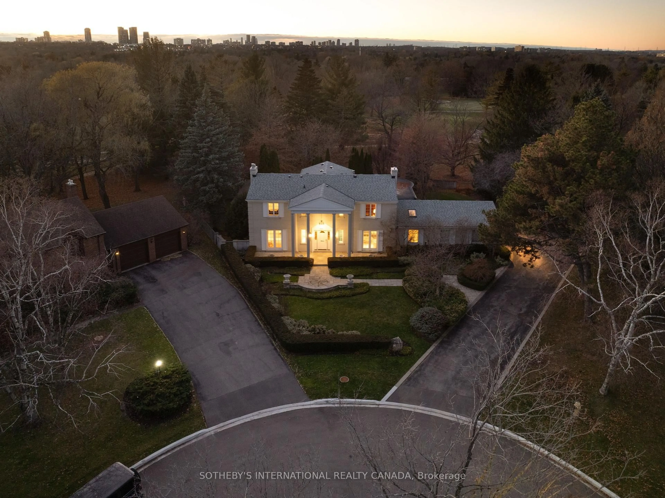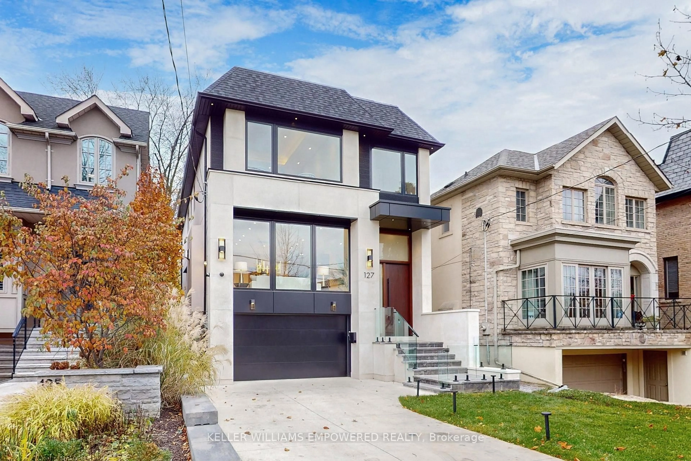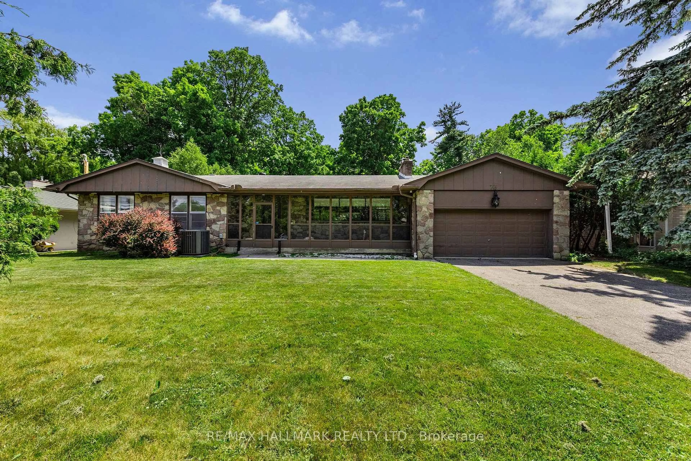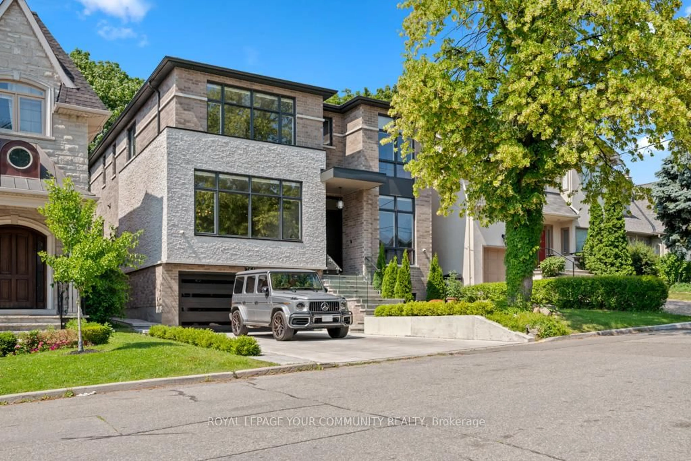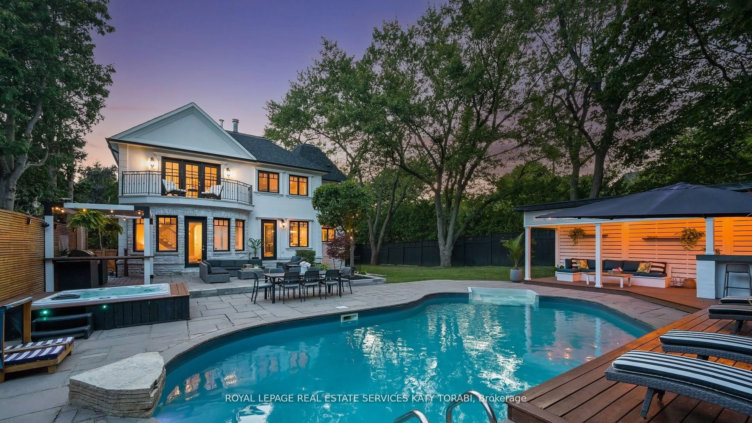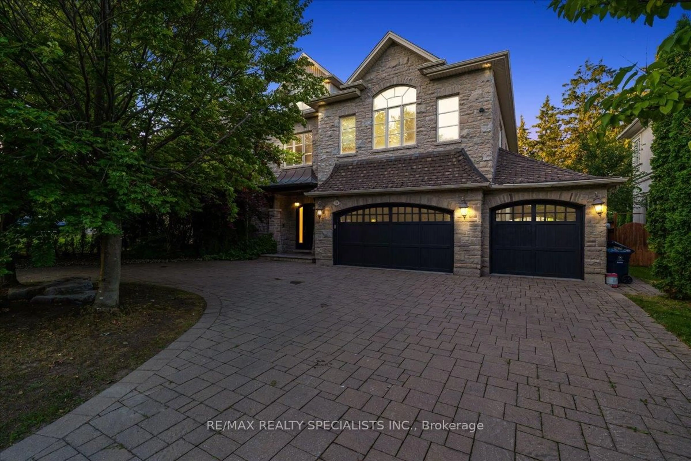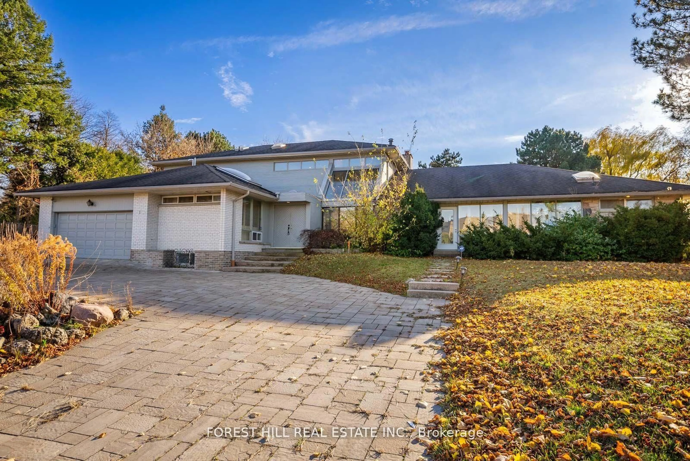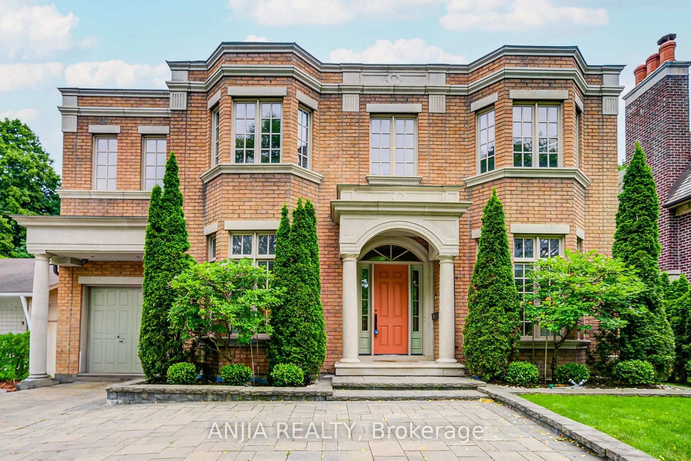Simply stunning! This classic executive, magazine worthy home is sure t0 fulfill your dreams. Set back, midblock, on the sunny side of this coveted street in one of Toronto's favourite neighbourhoods is this four bedroom, 5 bath, over 3600 sq ft (above grade) custom built home. This one checks all the boxes and showcases a level of detail & craftsmanship that is rarely found. The classic brick and stone exterior has a wide driveway & room for 4 cars outside & 2 more inside. The more recent addition of a snow melt system leaves you feeling carefree on those snow days. Your adventure has not yet begun until you cross the threshold of this beautiful home. Were you hoping for a paneled main floor office for that work from home space? A grand sized living and dining room for entertaining? What about a walk-in closet to store anything from your raincoat to your golf clubs or your kids hockey bags. A gourmet kitchen with storage, classy appliances, open to the family room and incorporating a breakfast space for casual dining. What about an all-season walk out access to the back garden from the main floor, or a fabulous pool area with a glass paneled upper level deck that has you craving for the upcoming spring & summer. Even the Lower Level walk out incorporates the indoor & outdoor space seamlessly. Step up to the 2nd floor that is naturally lit by the sun streaming through the grand skylight & large hallway windows. The primary suit has vaulted ceilings, a large walk-in closet & a white marble spa inspired bath. You will enjoy the view overlooking the garden. The other three bedrooms are perfectly laid out, each with great sized walk-in closets & baths. The Lower level rec room has fabulous built-in cabinetry, new broadloom & a walk out to the garden. A guest suite, storage room, gym, laundry, full bath & access to the garage & driveway to ensure that there is simply nothing left on your list of have to haves that has been checked off.
Inclusions: In ground salt water pool, 3 gas fireplaces, stainless steel appliances, heated driveway, Eat-in Kitchen, Family room and the list goes on. INCL: Thermador French Door Stainless Fridge, LG Dishwasher, Viking Wall Oven & Microwave, Wolf 6 Burner Gas Stove, LG Washer & Dryer, Central Vac, Inground Sprinkler System, All Elfs, All Window Coverings
