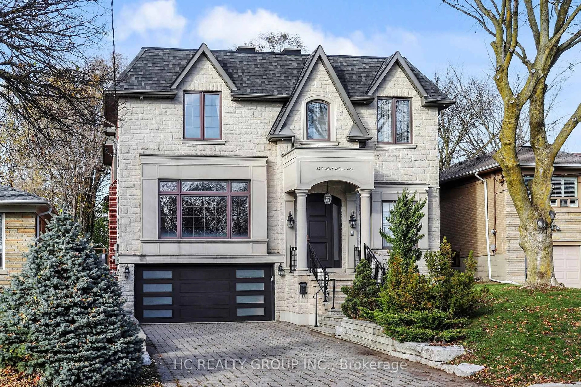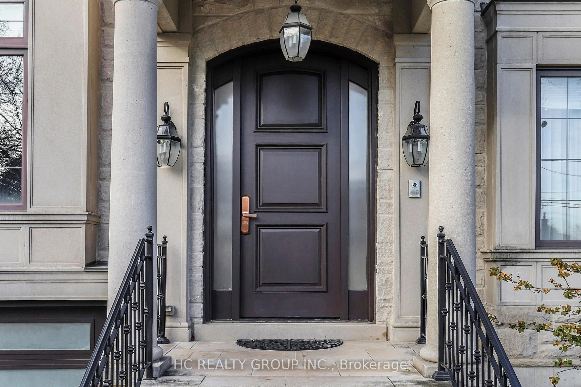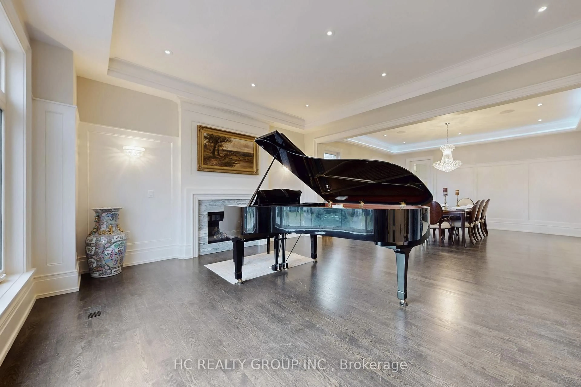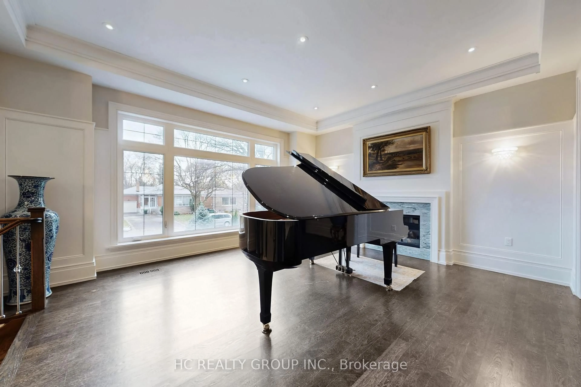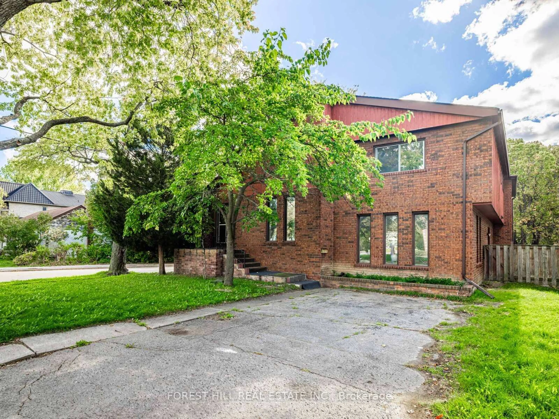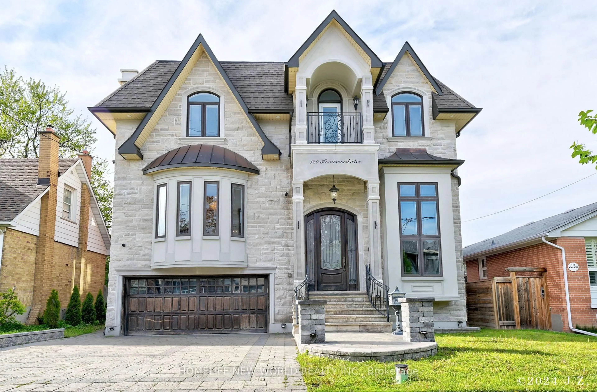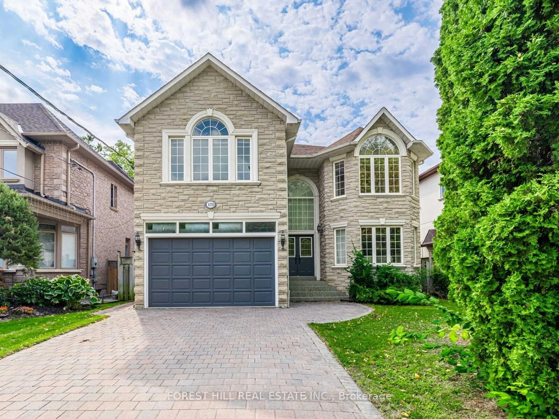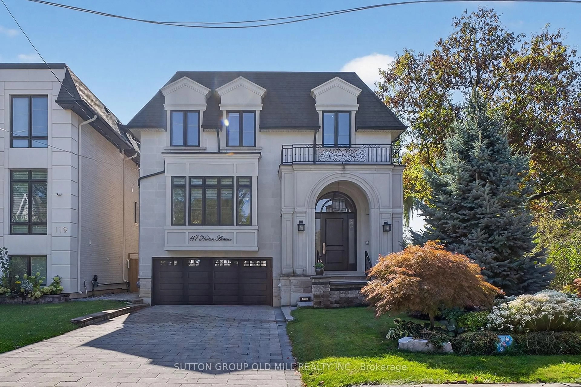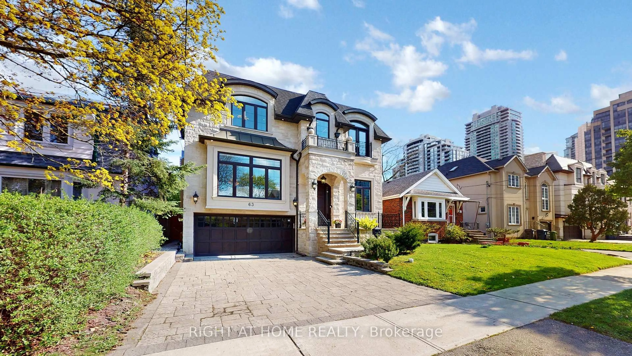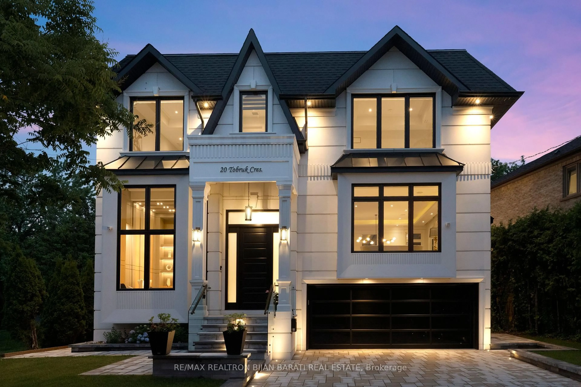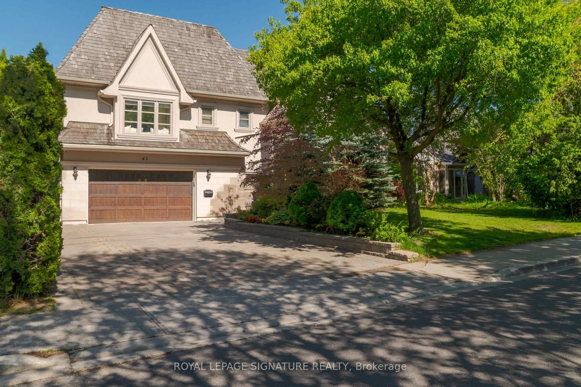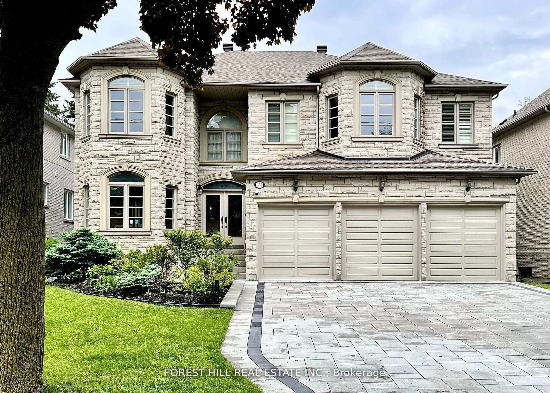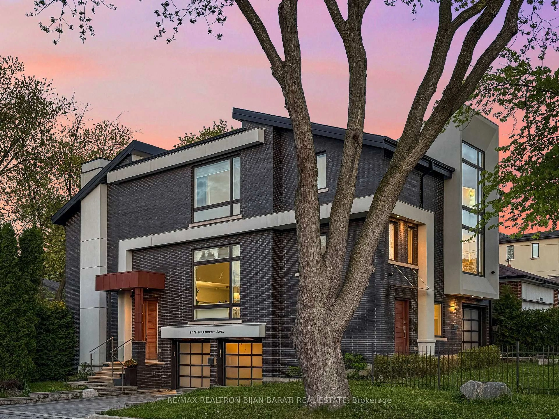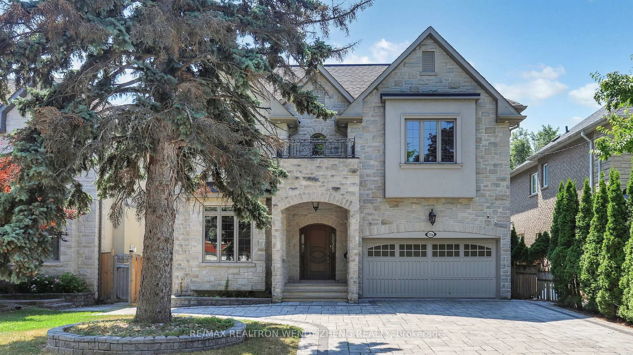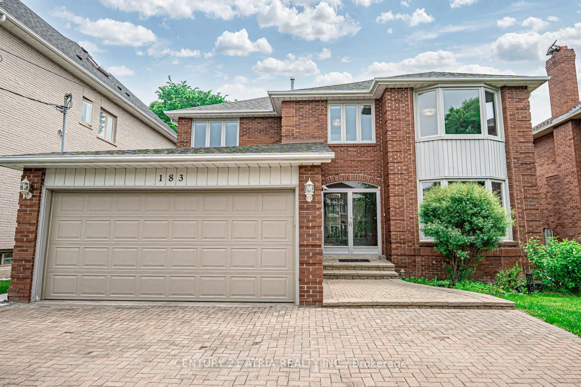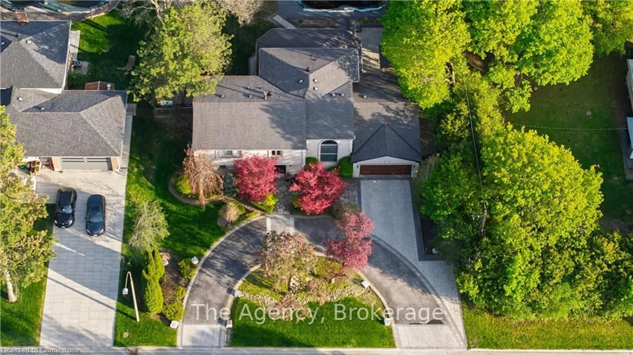256 Park Home Ave, Toronto, Ontario M2R 1A3
Contact us about this property
Highlights
Estimated valueThis is the price Wahi expects this property to sell for.
The calculation is powered by our Instant Home Value Estimate, which uses current market and property price trends to estimate your home’s value with a 90% accuracy rate.Not available
Price/Sqft$825/sqft
Monthly cost
Open Calculator
Description
Stunning Custom Residence, With A Beautiful landscaped Front Yard Without A Sidewalk, 4,200 Sq. Ft Above Ground And Professionally Finished Walk Up Basement, Over 6,000 Sq. Ft. Of Living Space With A Timeless Elegant Design, Fantastic Layout And Flow; 10 Ft Ceiling Height In Basement & Main Floor, 11 Ft Ceiling Height On The Second Floor, Hardwood Floor Throughout First & Second Floor, Crown Molding Ceiling, LED And Halogen Pot light, Wainscotting In The Staircase And Main and Second Floor Hallway, Comfortable Staircase with Oak Steps And Iron Railing; Wide Open Living Room And Dining Room, Chef-Inspired Large Kitchen & Breakfast Area With Quality Cabinets, Stainless Steel Appliances, Caesar Stone Countertop, Walk-Out To A Family Size Deck & Patio And Backyard; Large Central Skylight In Main Staircase, Two More Skylights On The Second Floor Laundry Room And Bathroom In The 2nd Bedroom, Breathtaking Prime Bedroom With Big Size Canopy Above, Large Walk-in Closet, 7-Pc Ensuite With Heated Floor, Every Bedroom Has Its Own Modern Bathroom; Fully Professional Finished Walk Up Basement With Heated Floor, Wet Bar, Fireplace, Perfect For Family Enjoyment And Entertainment, Nanny's Quarter Has A Bedroom And 4-Pc Bathroom; Totally 3 Fireplaces Throughout The House. 2 Cars Garage with EV Charger And 6 Cars Parking Driveway (8 Cars Parking Total), Easy Access to Parks, Trails, Schools, Community Centres, Shops And Transit.
Property Details
Interior
Features
Main Floor
Living
5.46 x 4.66hardwood floor / Fireplace / Panelled
Dining
5.46 x 5.06hardwood floor / Built-In Speakers / Panelled
Kitchen
6.4 x 5.7hardwood floor / Centre Island / Stainless Steel Appl
Family
5.6 x 5.7hardwood floor / Fireplace / B/I Shelves
Exterior
Features
Parking
Garage spaces 2
Garage type Built-In
Other parking spaces 6
Total parking spaces 8
Property History
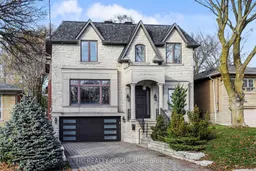 44
44
